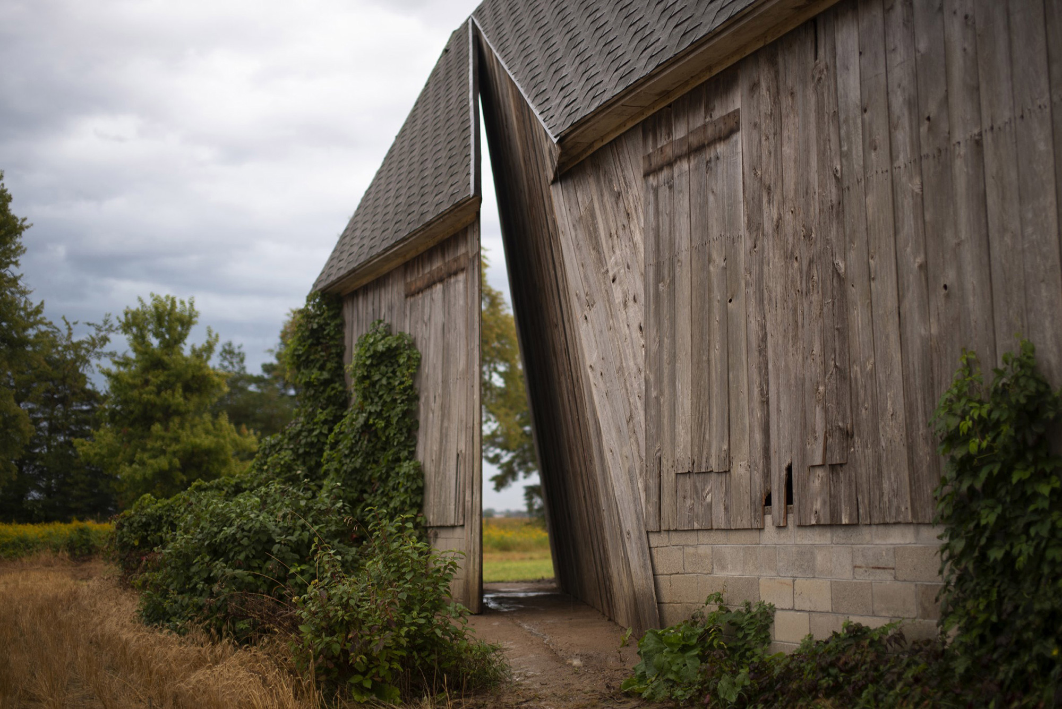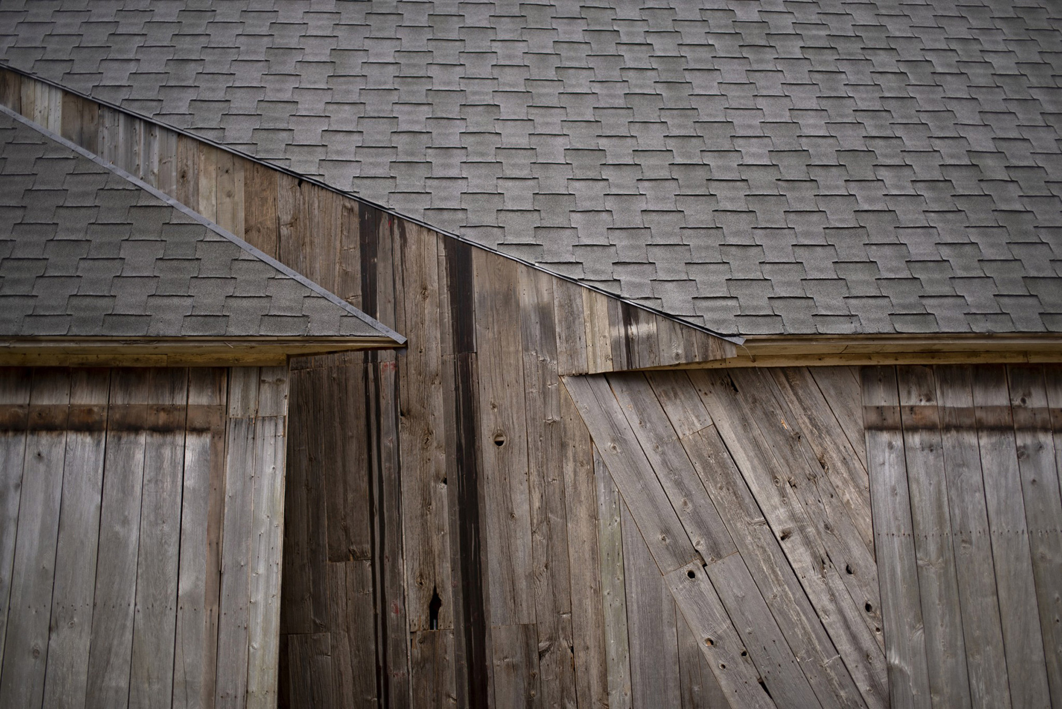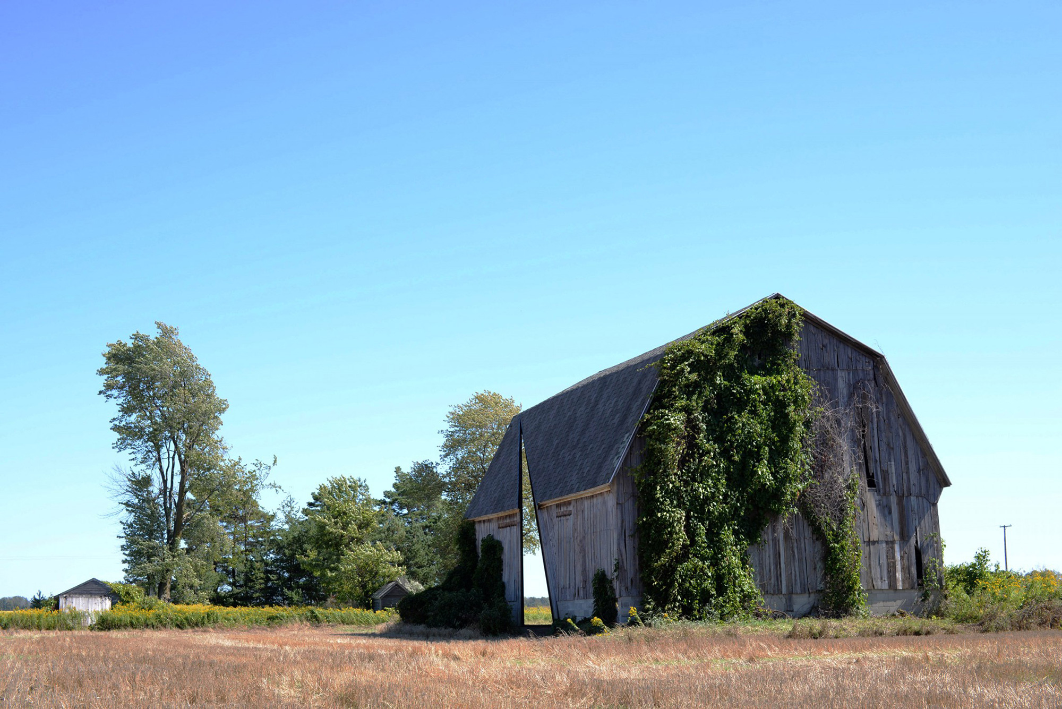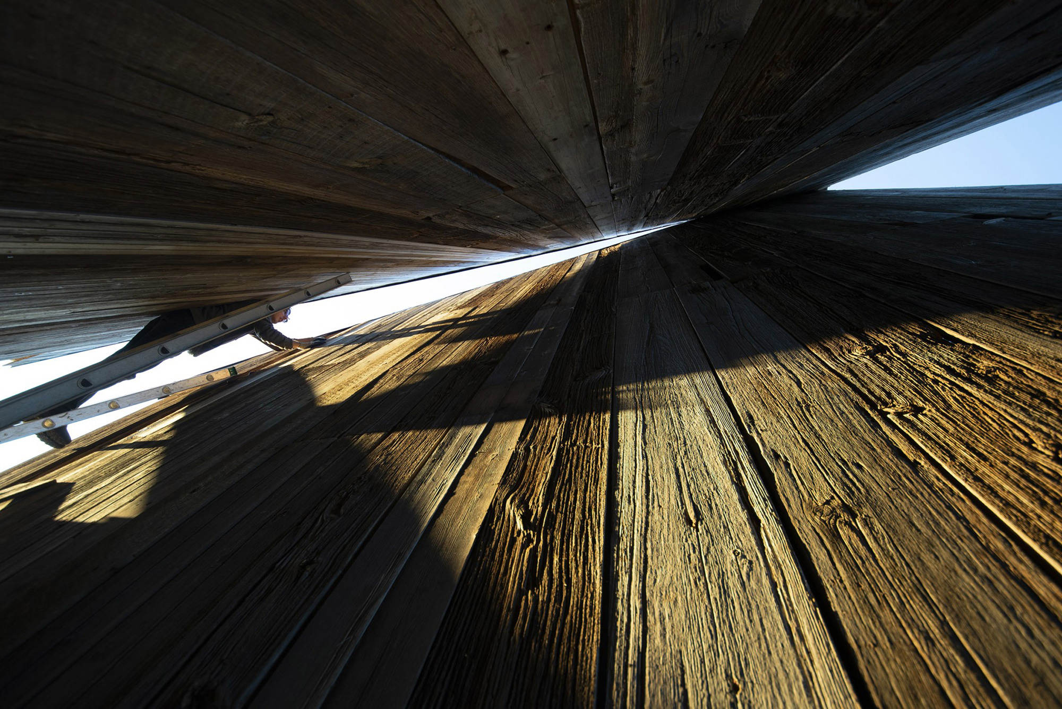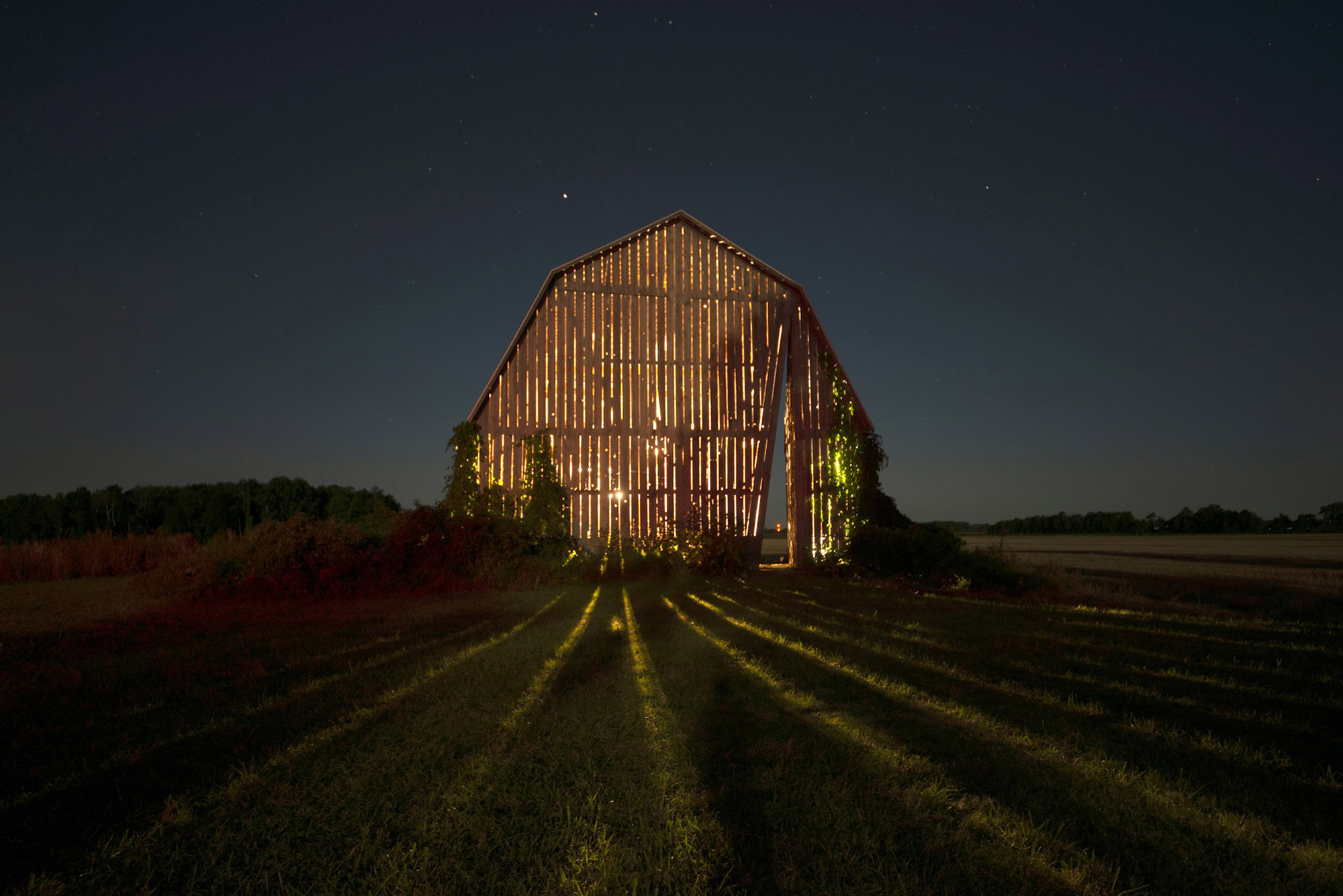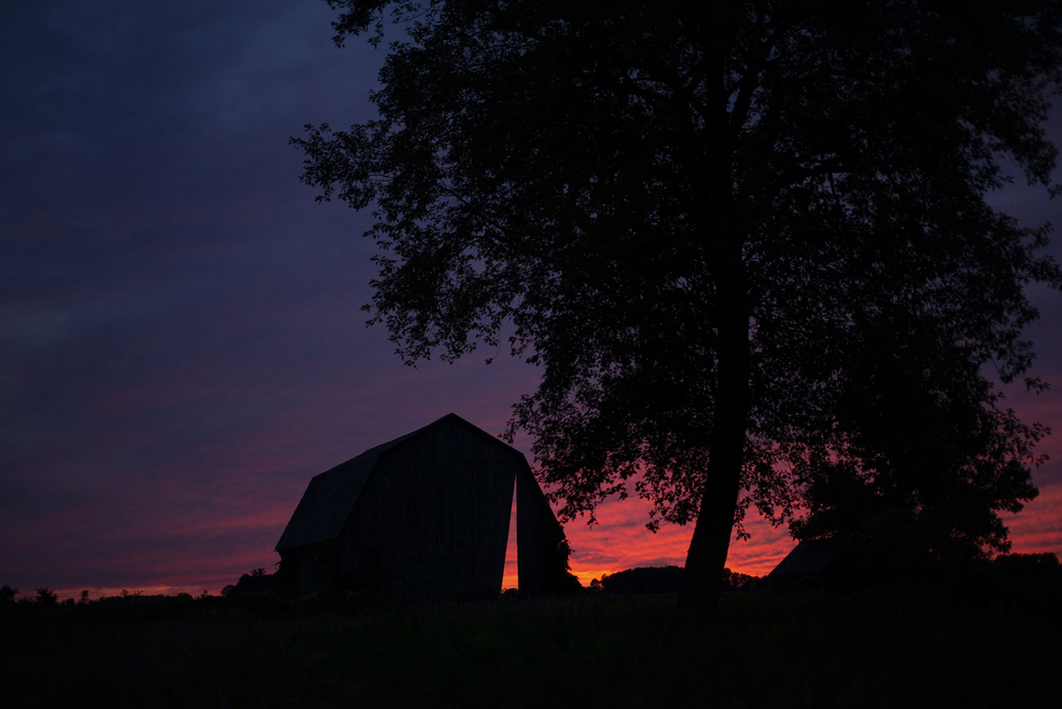An old barn transformed into an artistic architectural installation.
Completed by Catie Newell, founder of Alibi Studio, the Secret Sky is a creative project that has brought an abandoned barn back to life, albeit in another form. The building stands in a field in Port Austin, Michigan. The studio renovated the structure before altering it to transform the old barn into an artistic architectural installation. A triangular cut-out allows the sky to enter through the barn and creates a passageway through which visitors may walk to experience the site in a new way.
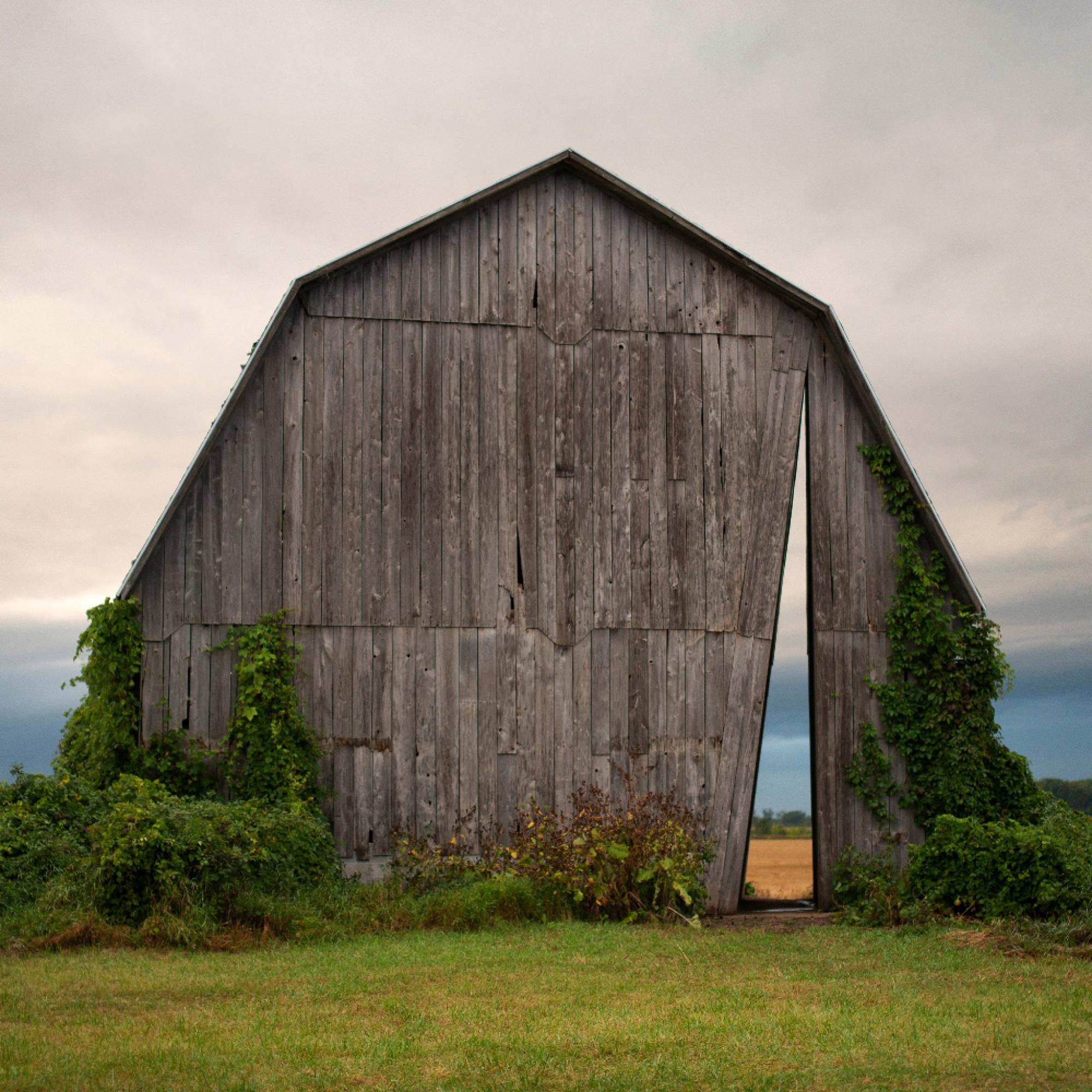
As they pass through the opening located on one side of the building, they can admire the sky. Seen from the front, the barn seems punctuated by the sky itself, with the expanse of blue and parts of the landscape visible through the angular opening. At night, solar-powered lights illuminate the structure from within, transforming the volume into a light object in the rural setting.
The creation of the Secret Sky also involved the renovation of the barn. The studio preserved the original structure and repaired walls and supporting elements, using some materials from the site. New wood elements with reclaimed boards reinforced the corner that then became the window to the sky. Whether seen during the day or at night, the installation has a strong presence in the landscape. Here, the traditional barn becomes an artistic medium; one that creates a passageway between the agricultural heritage of the site and the permanence of nature. Photography© Alibi Studio.
