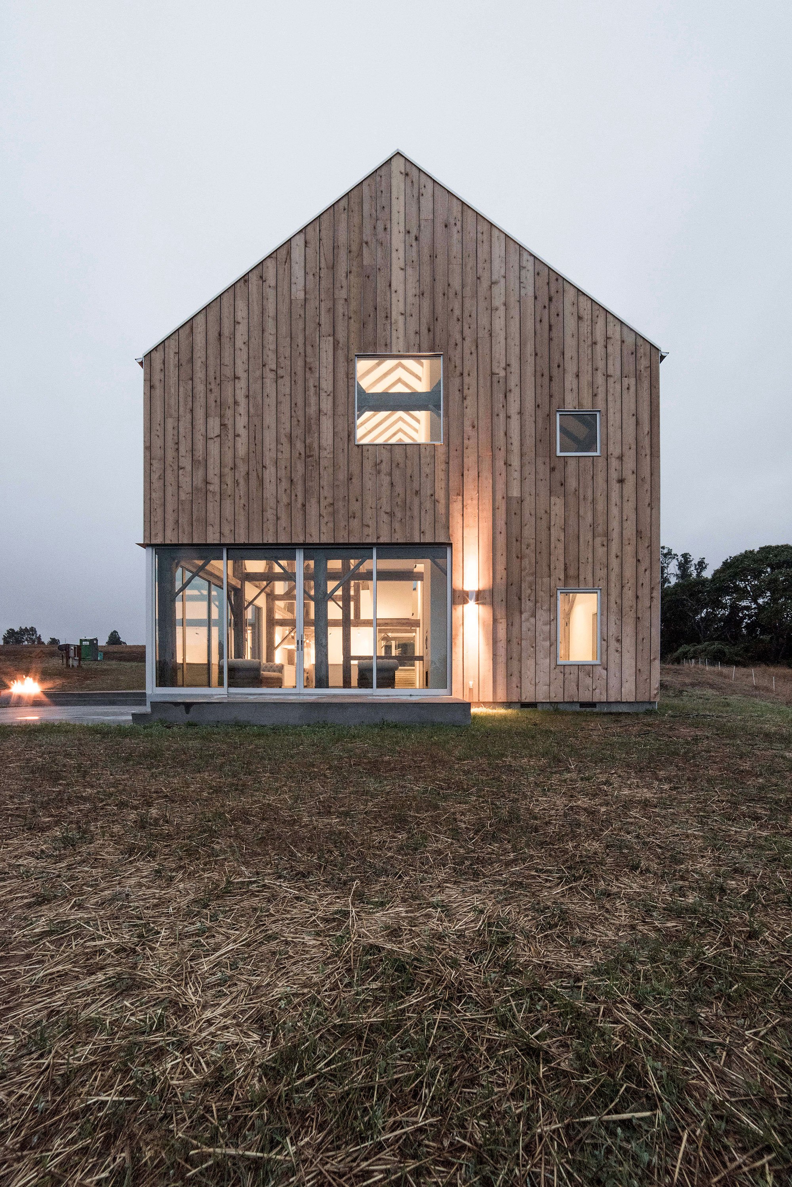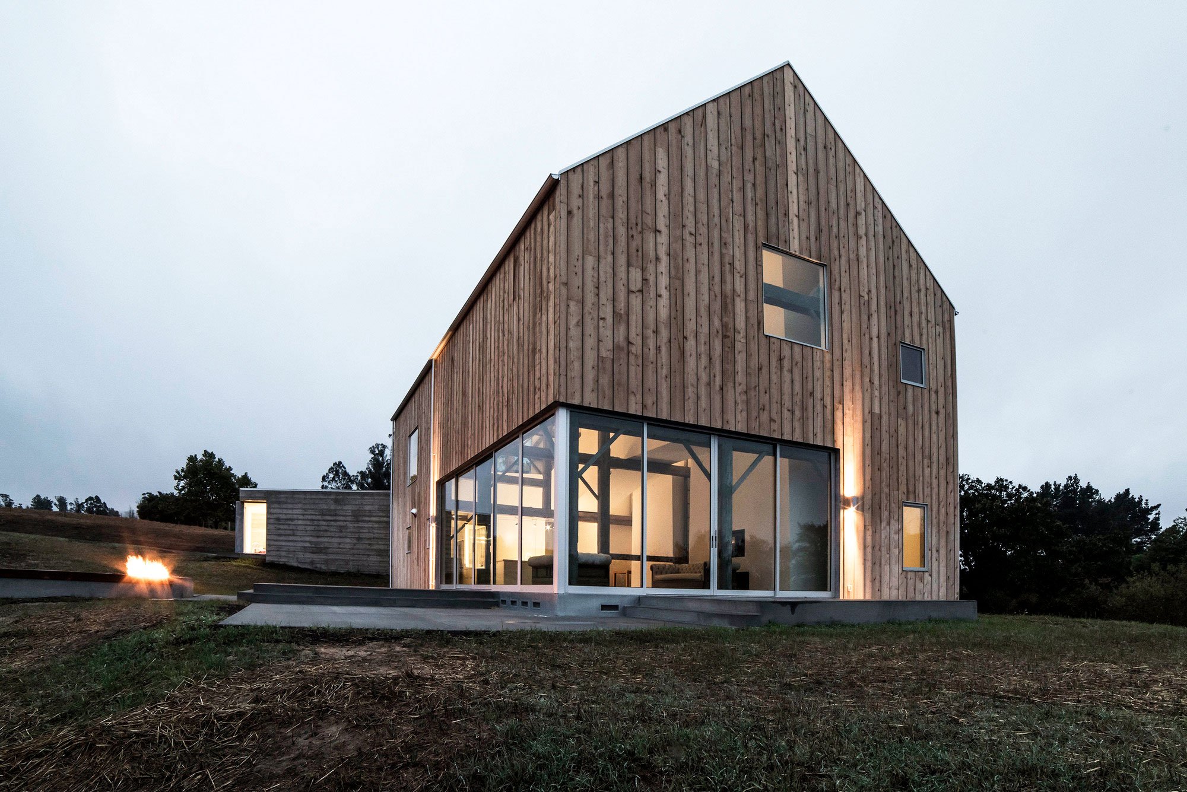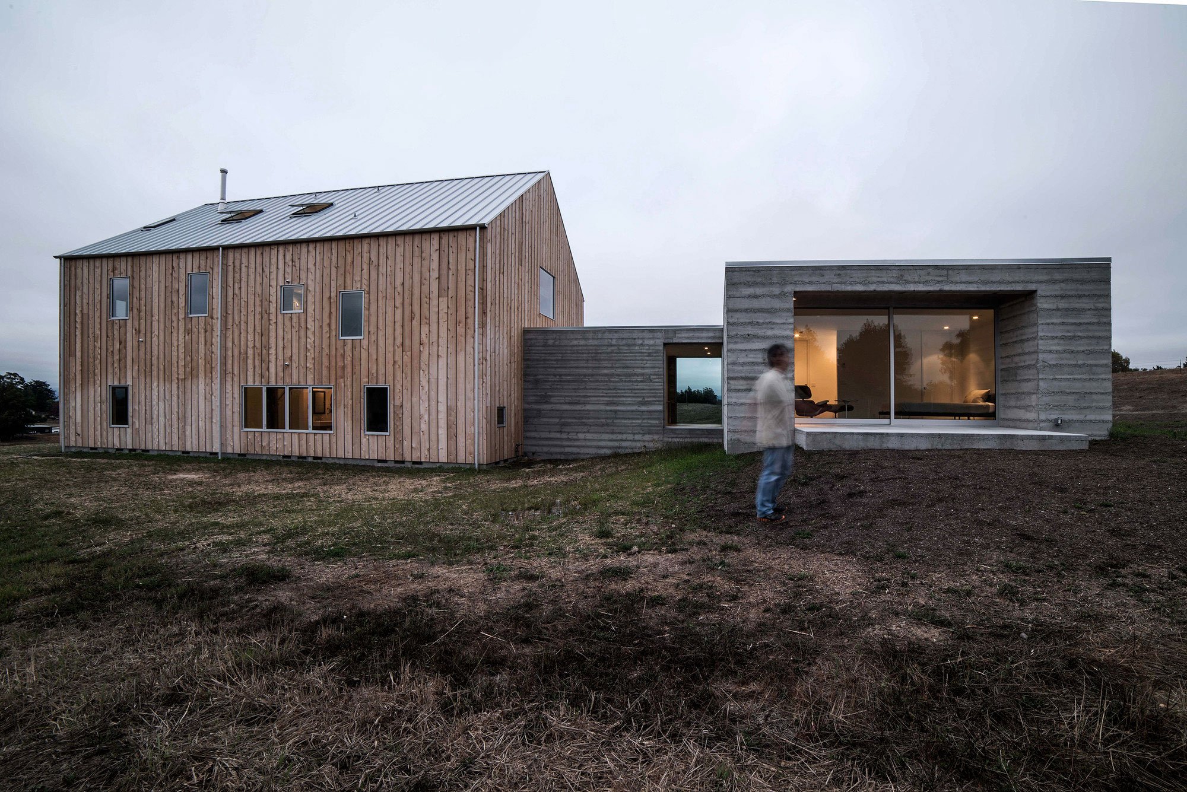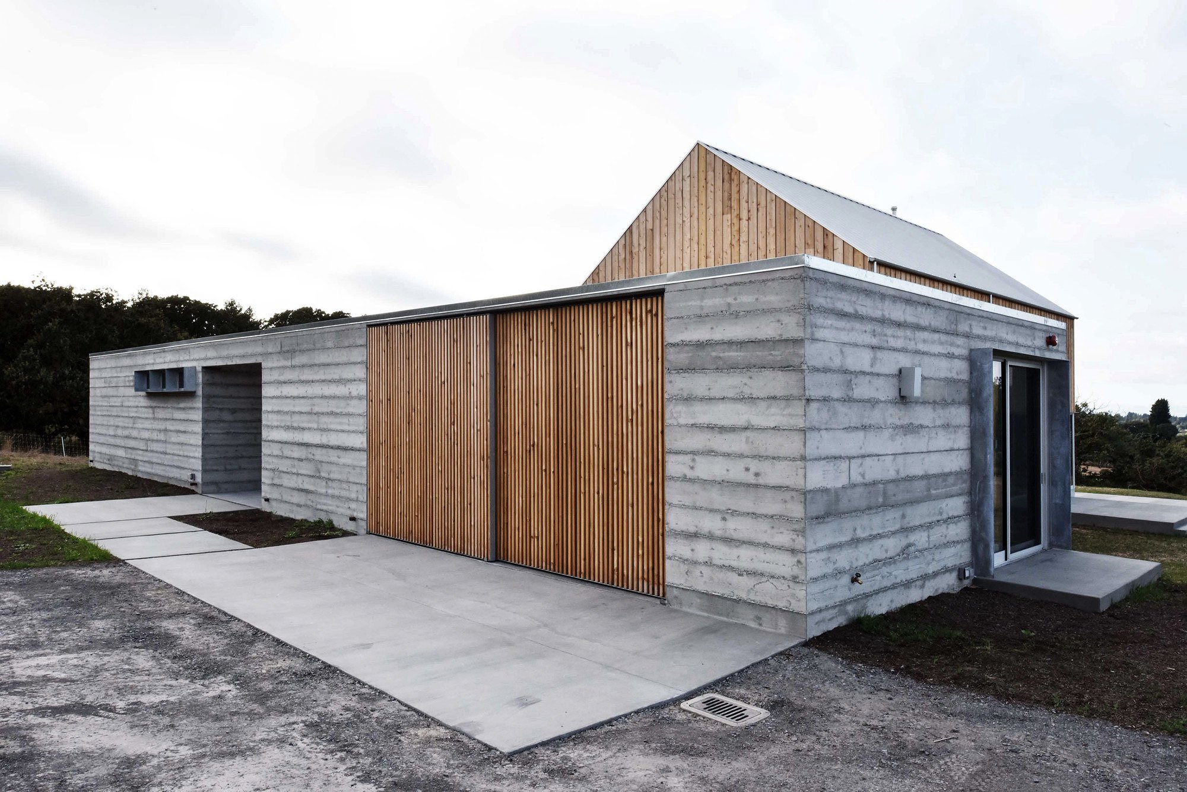This traditional looking barn may look like it’s always been in Sebastopol, Sonoma County, but in fact the structure comes all the way from upstate New York. Anderson and Anderson Architecture moved the historic wood frame structure from its original place, refurbished it in Texas, and then transplanted it in its new home – the wine country of Northern California. Consisting of two structures – the wood clad barn and a concrete annex – the modern contemporary barn house settles into the natural landscape nicely. A small courtyard connects the two elements and creates a sheltered outdoor space. The studio accentuated the contrast between the old building and the extension with different façades. Vertical lines appear on the former and horizontal lines on the latter.
Inside, the original timber frame becomes the centerpiece of the interior. It dominates the design and complements the new architectural details, painted in white to highlight the wooden beams and columns. Large windows frame the views while also bringing natural light into the living spaces. Sliding glass doors provide direct access to the courtyard, visually linking the interior with nature at the same time.
This modern barn house has a range of built-in eco-friendly features. They include operable skylights, carefully placed cross-ventilating windows, and two large ceiling fans to allow for natural ventilation, a heat reflective metal roof that promotes cooling, as well as PV panels and concrete thermal mass walls and floors. Photographs© Anderson and Anderson Architecture.









