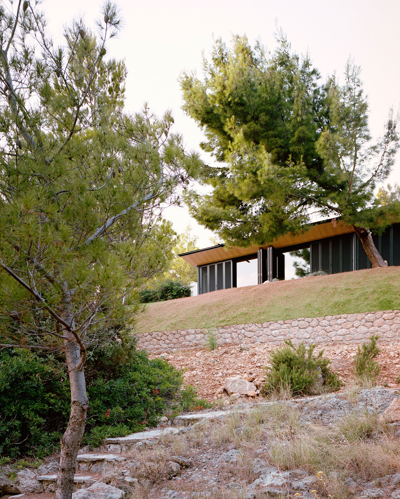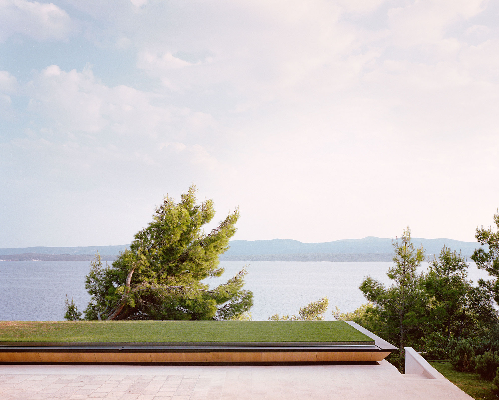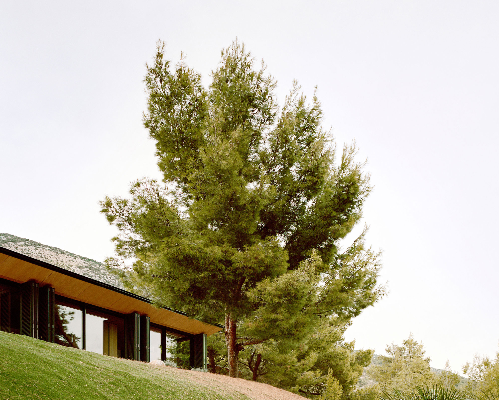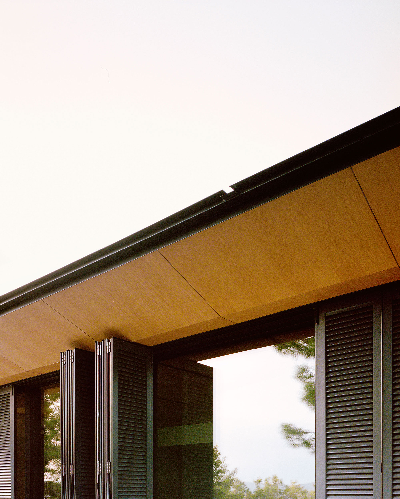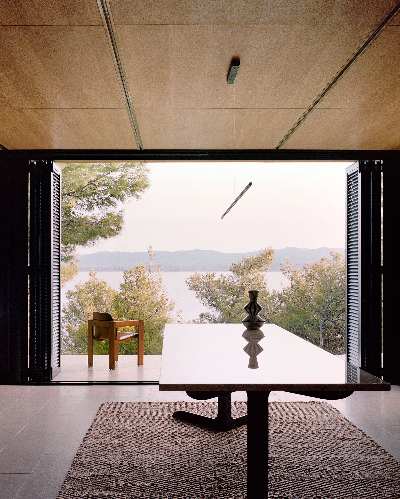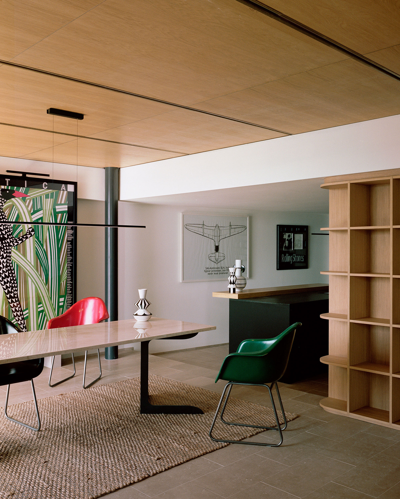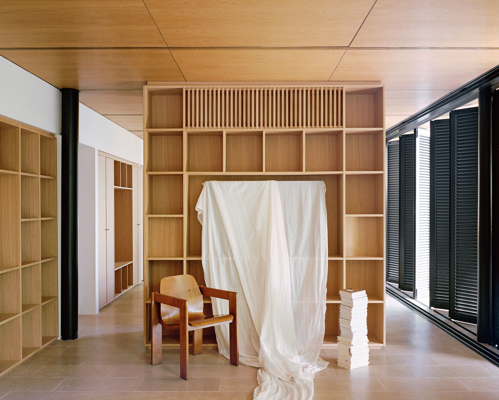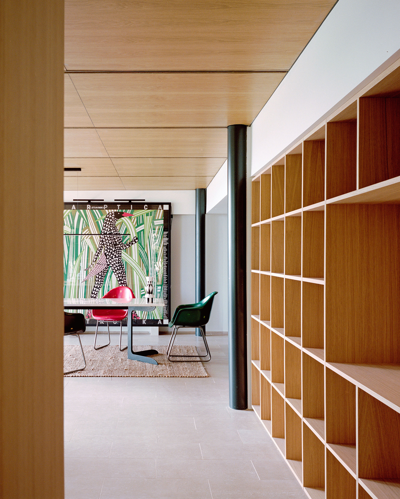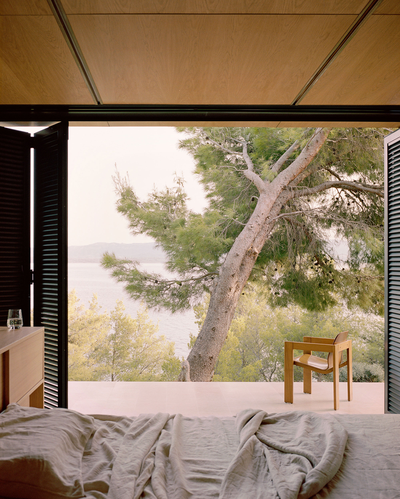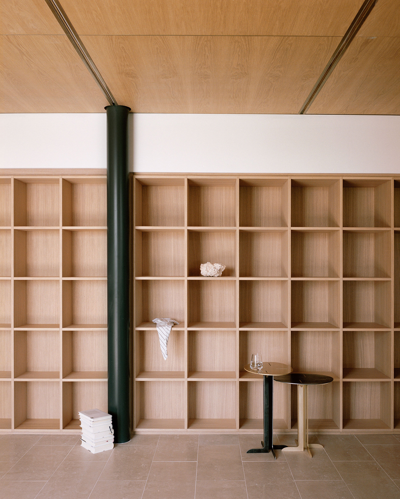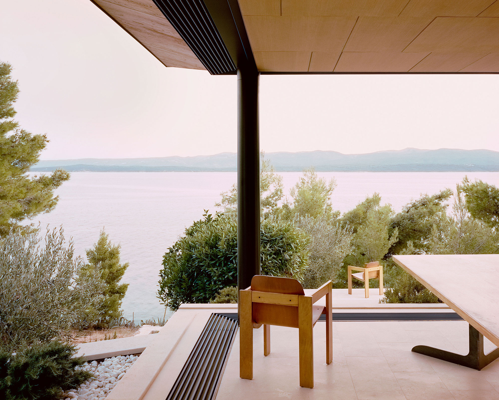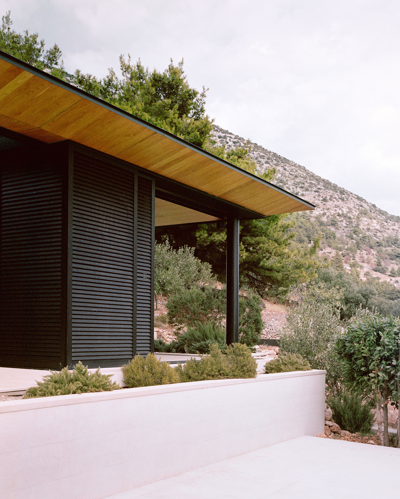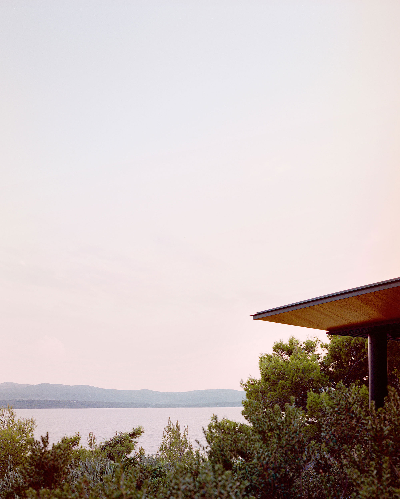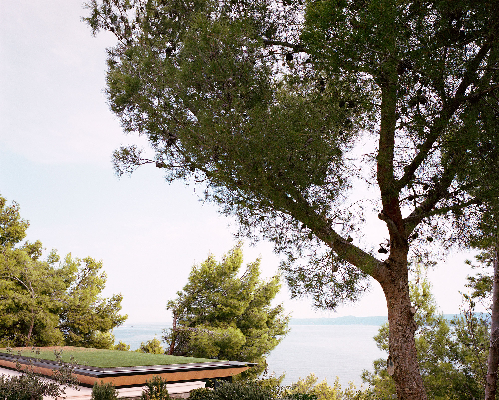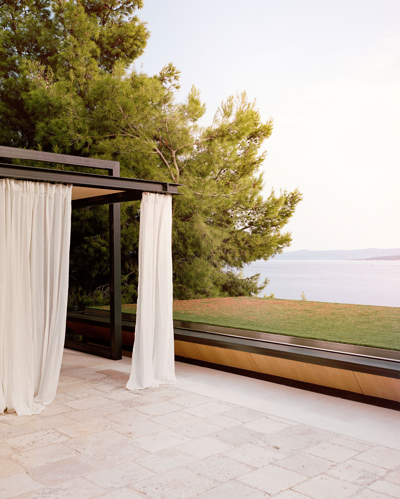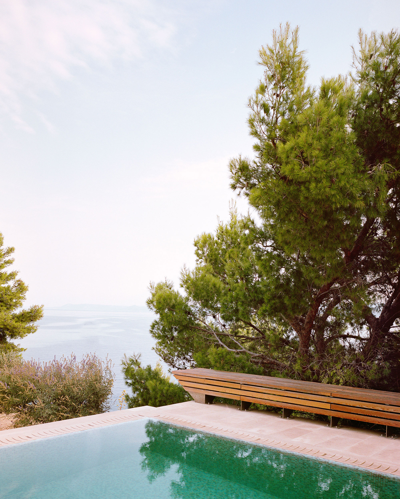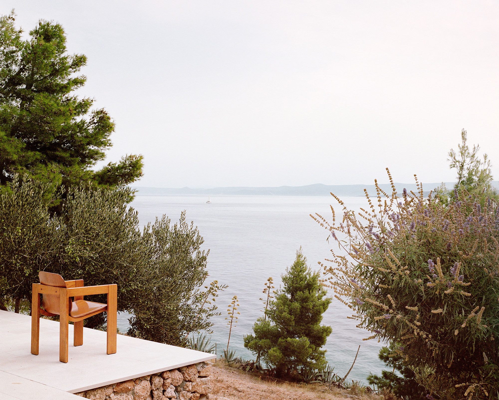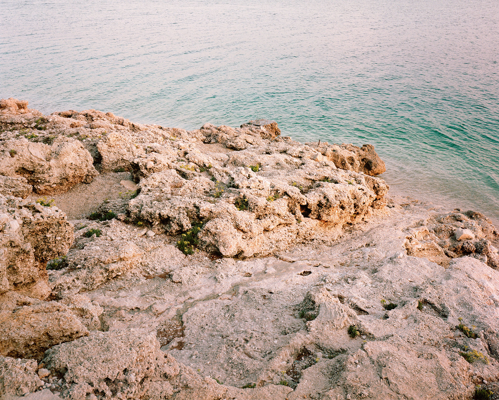A guest house and new social space designed to blend into a coastal landscape.
Named Sea House, this architectural project completed by Italian architecture firm Studio Bressan transformed an existing property with a new guest house and a second volume that now houses social areas. The location makes the most of the views on a rocky coastline in Croatia. Descending from a mountainside, the slope then leads to the property and to the private beach below. The studio took inspiration from both the features of the site and from the existing building to design the new volumes. Complementing the main beach house, a rural, Dalmatian-style stone building, the two structures almost disappear in the setting thanks to minimal, understated exteriors. Essential lines and horizontal planes define the two volumes, along with generous glazing that immerses the residents in nature.
Staggered volumes that disappear in the sloping site and open to coastal panoramas.
The architects positioned the new buildings around the original house, like a cluster of houses in a small village. Staggered on the sloping site, the volumes maximize access to views and also soften their visual impact on the landscape. The studio integrated the guest house in a pine woodland that effectively hides the structure among thick branches. Built below the level of the existing house, the guest accommodation remains invisible from the road. Glass sliding doors and windows open to views of the forest and the sea in the distance. Folding metal blinds allow the clients to either open the interiors to nature or to close the building when not in use.
The second volume houses social and common areas. Like the guest house, it boasts large sliding glass doors that merge inside with the outside. The studio also redesigned the outdoor spaces to connect different zones and programs. The reorganized exterior areas now feature a new bench that doubles as a balustrade or as a deck chair after a swim in the existing swimming pool. A new Velarium pergola boasts a horizontal metal plane that provides shade and supporting structures. The four sides slide to either block the summer sun or to provide privacy. The residents can easily open the pergola to the landscape when needed and use it as an open-air lounge space. Photography © Simone Bossi, Emanuele Bressan.



