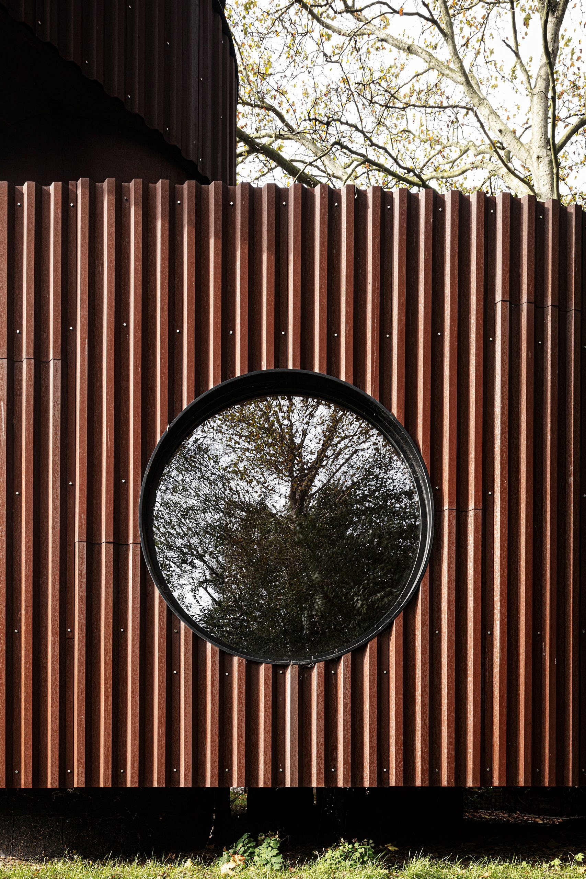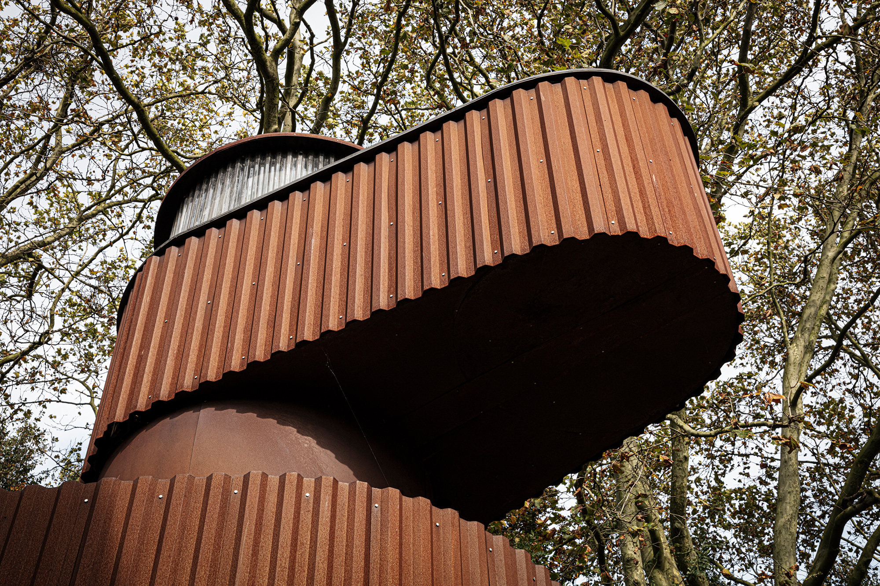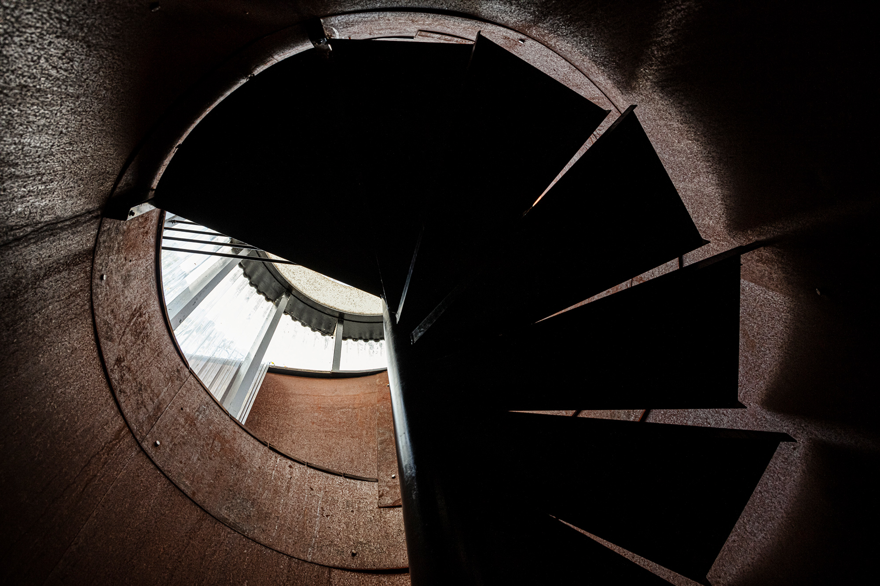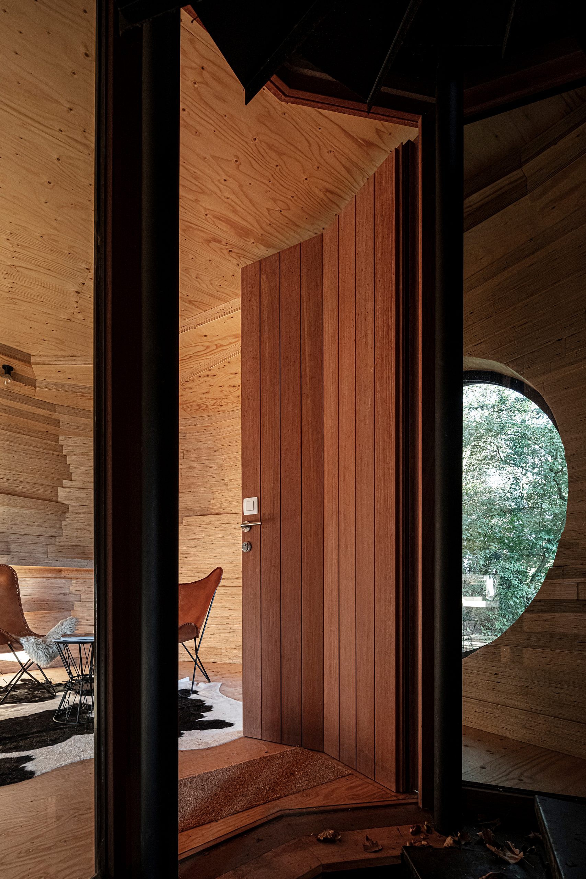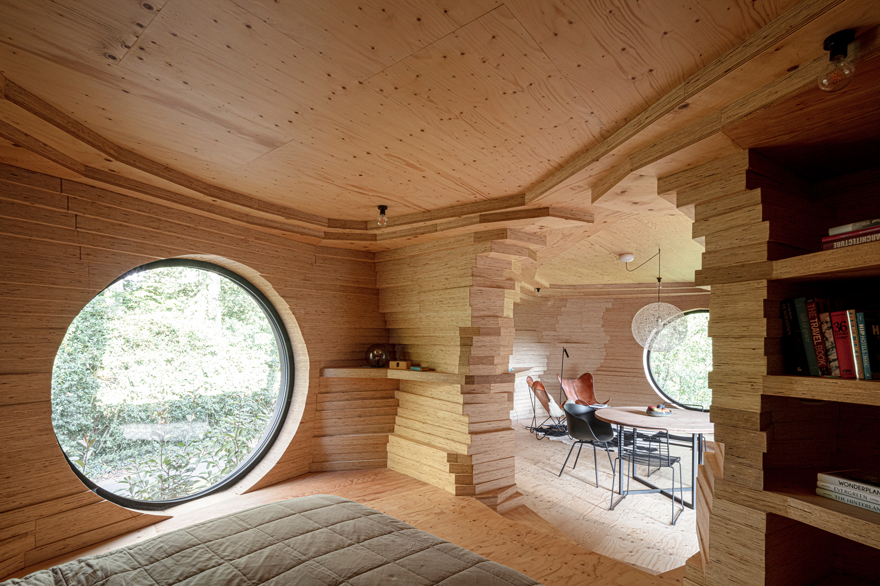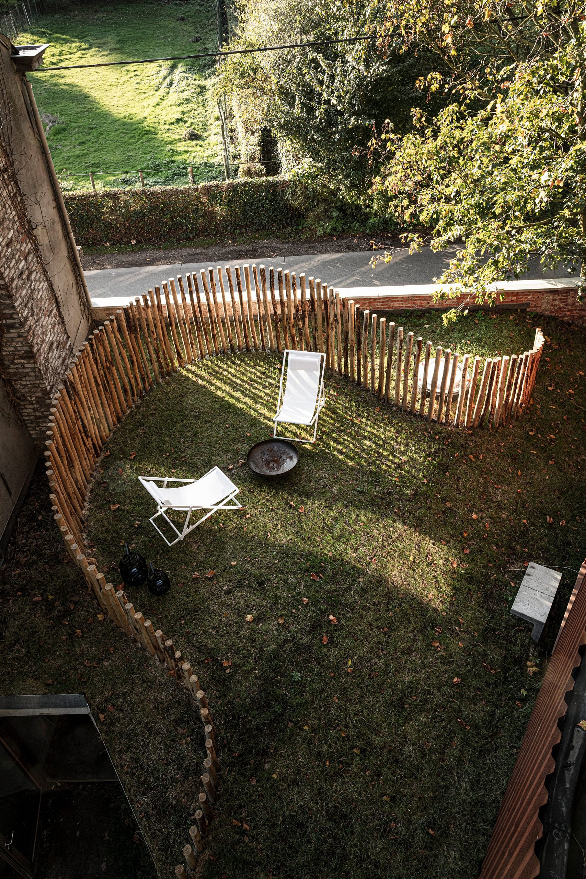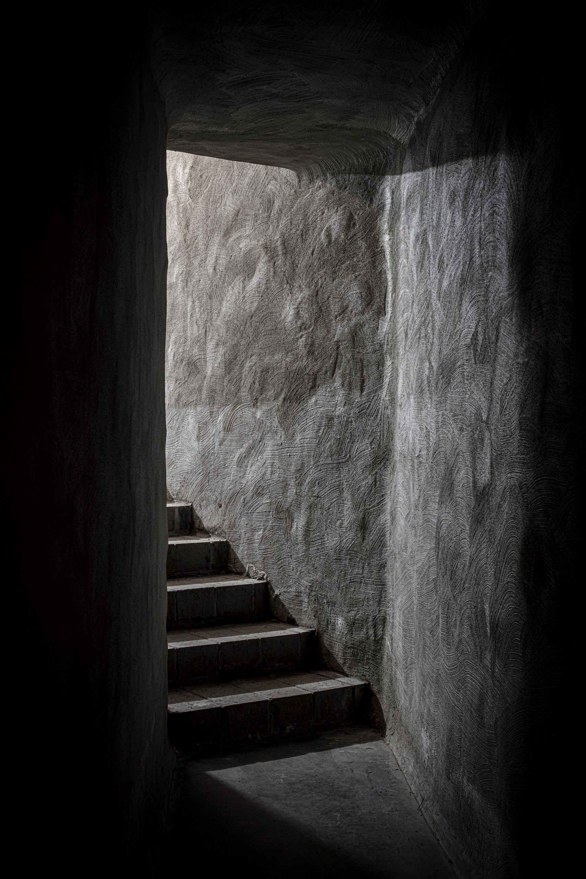Creatively designed, this house extension features a guest room, cinema, and lookout tower.
Completed by Ghent-based architecture firm Atelier Vens Vanbelle, this sculptural structures serves multiple purposes. The studio designed the extension as a separate volume and built it in the clients garden. Clad in Corten steel, the building blends into the greenery of the outdoor space naturally. The warm orange hue of the exterior looks at home in the garden, while the corrugated pattern complements the volume’s creative silhouette with soft forms and rounded corners. The team wanted to create a “cinematic experience” for anyone stepping inside and walking around the space.
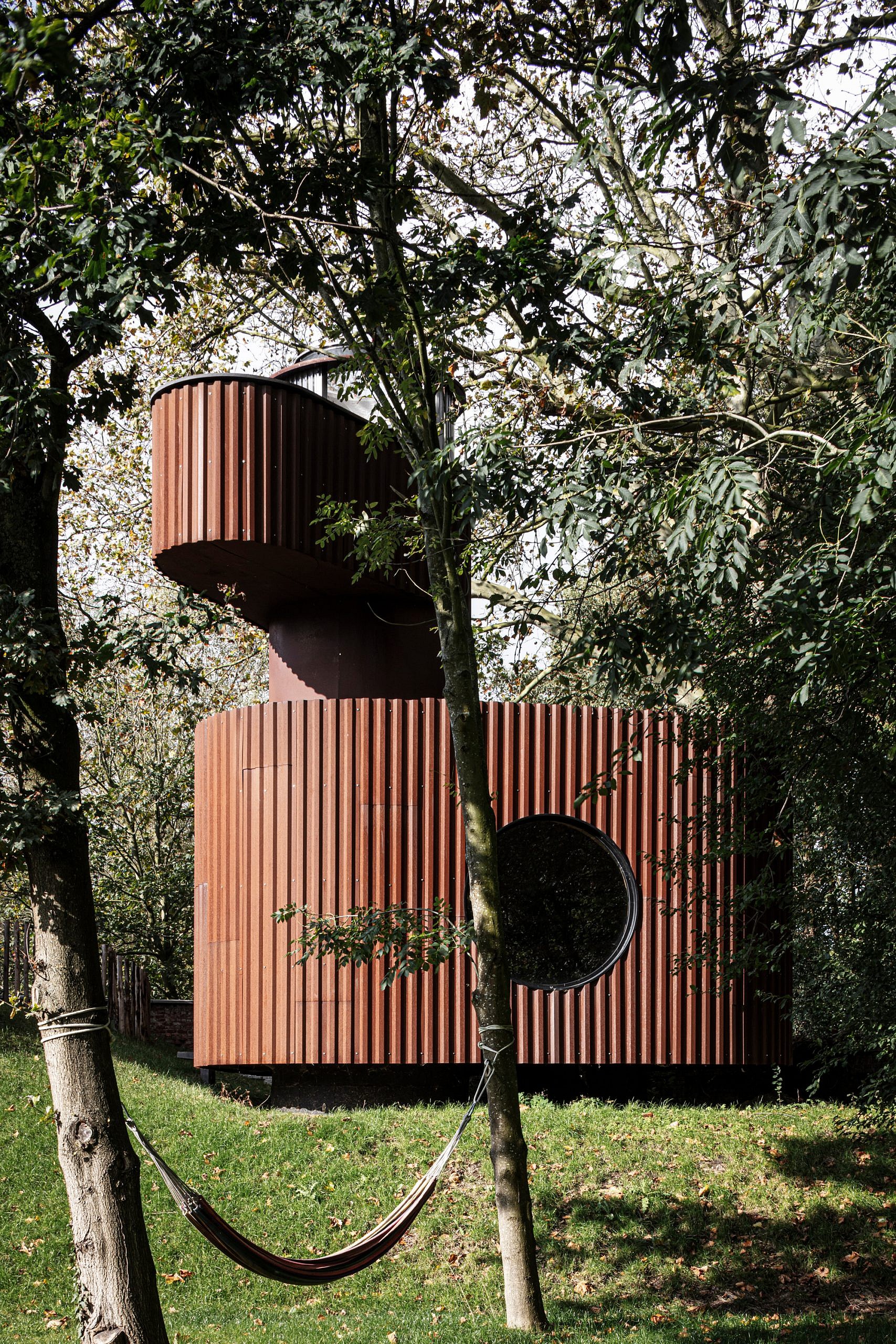
The guest room resembles a grotto, enhancing the feeling of coziness and warmth further. Covered in laminated veneer lumber, the walls feature stacked planes that give a distinctive structure and texture to the space. Built-in shelves optimize storage space and also accentuate the furniture-like design of the interior walls. Round openings add another whimsy accent to the guest room while offering beautiful views of the surrounding green landscape. A spiral staircase leads down to the screening room. Made with concrete walls, the space features red curtains and mid-century modern-style shell chairs as well as a bar area. On the upper level, the studio included a watchtower with a balcony, where guests can admire the views. Partly sheltered by a curved wall made of wood poles, the outdoor lounge space in the garden offers a bit of privacy from the nearby road. Photographs© Tim Van De Velde.
