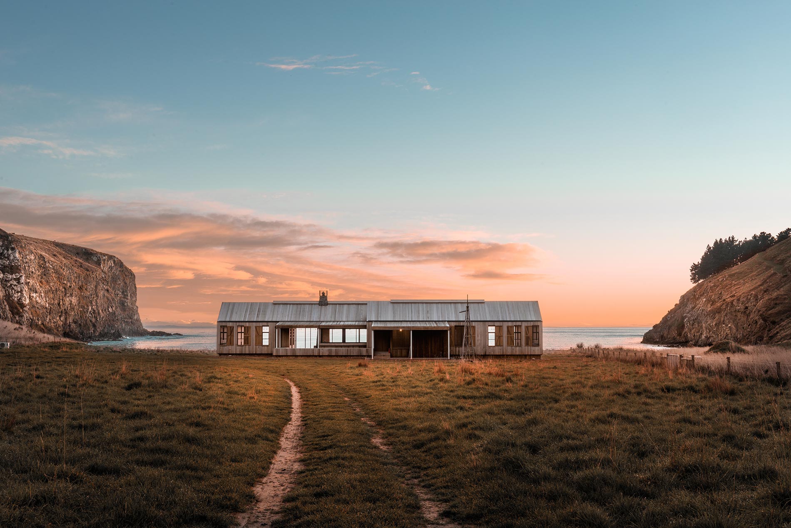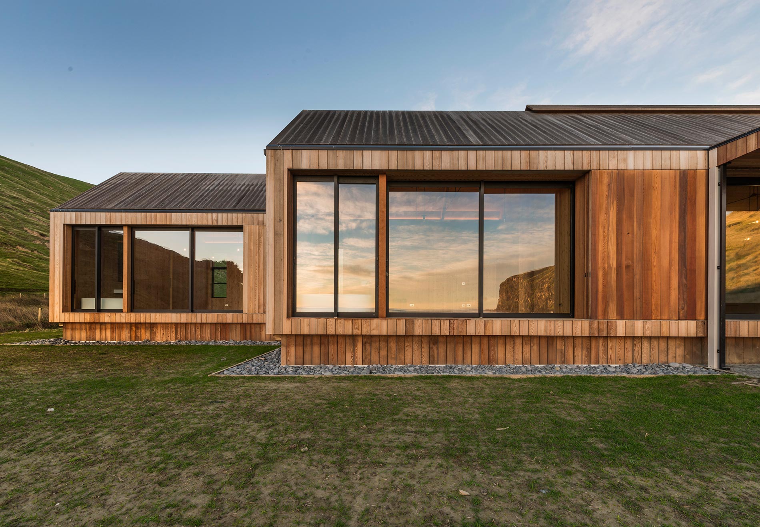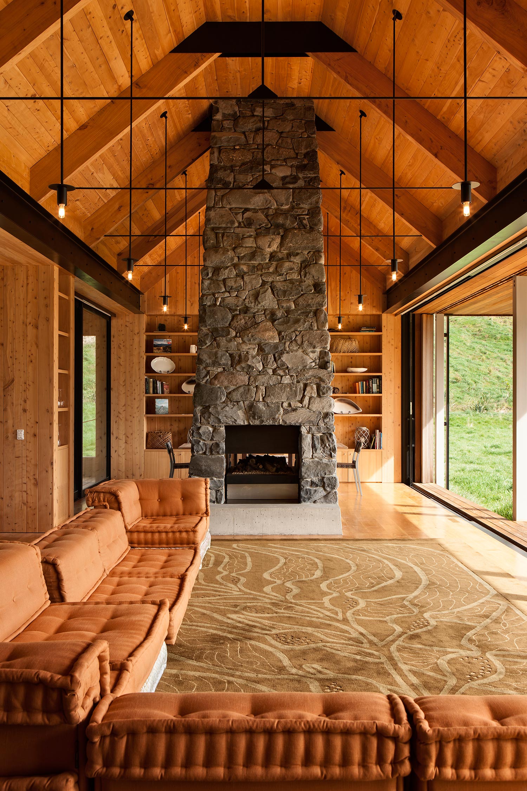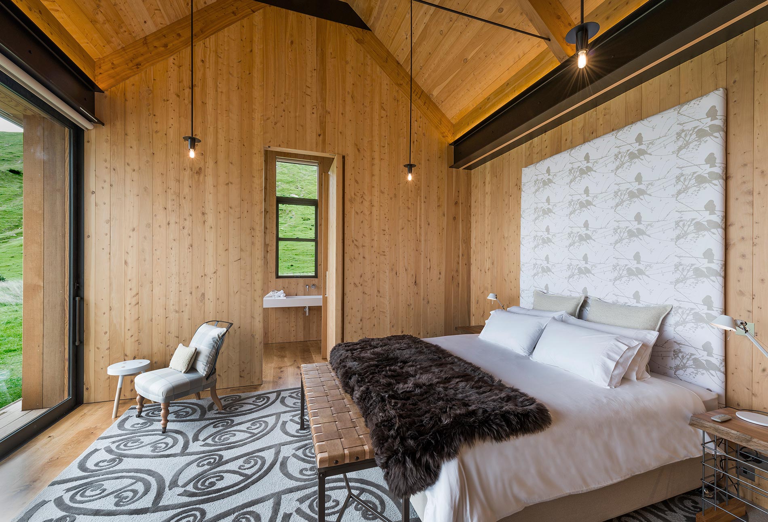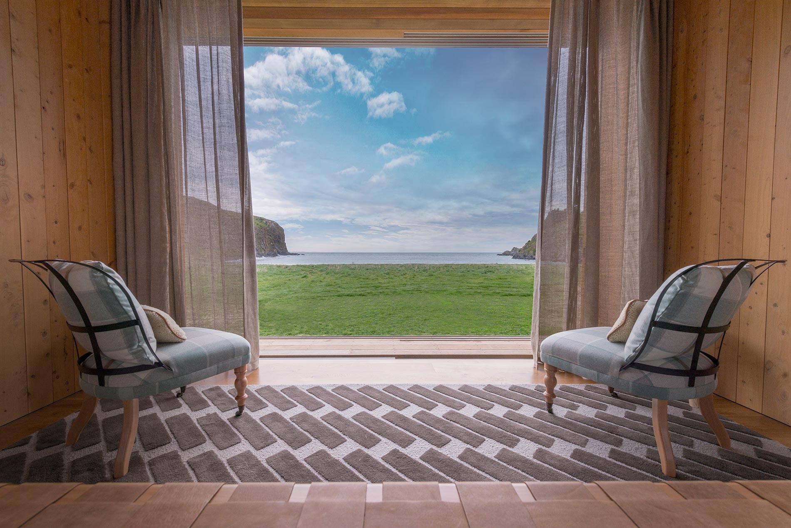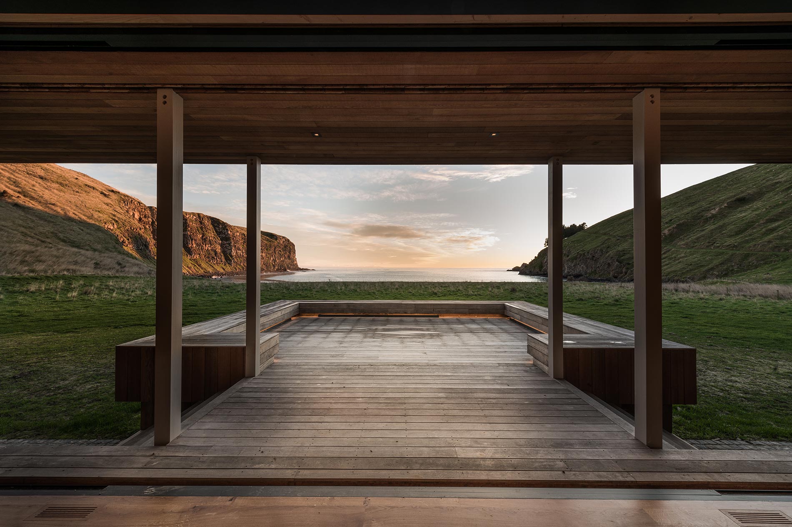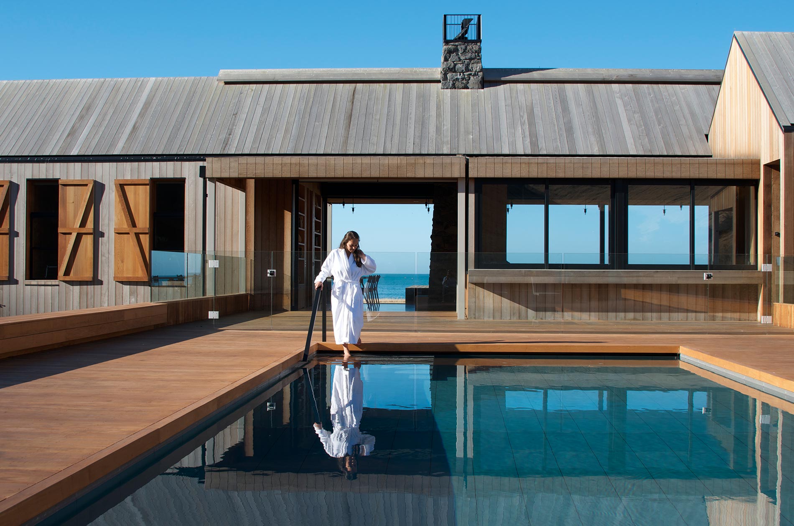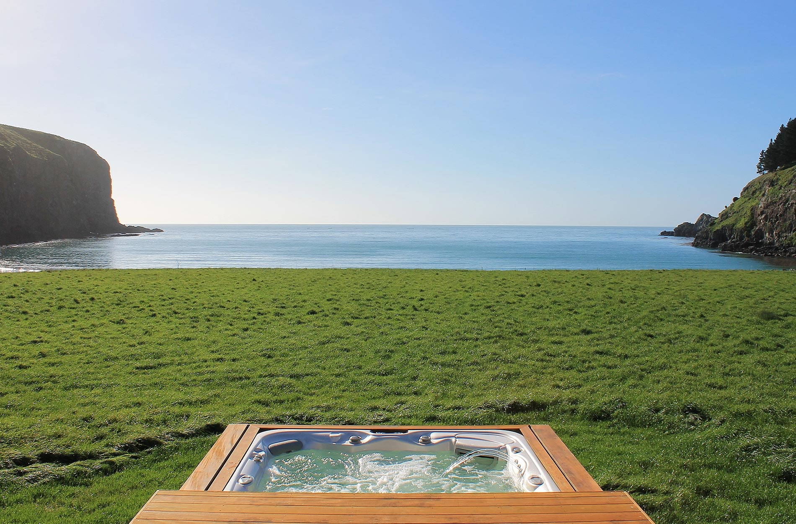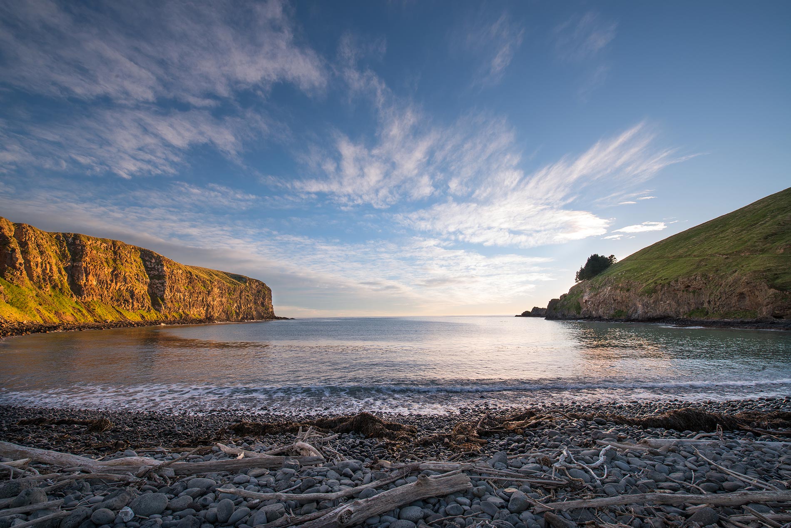Commissioned by expatriate Mark Palmer, Scrubby Bay Farmhouse – an isolated retreat in his native New Zealand – is a living fantasy. It all started with Annandale, a 4,000 acre farm on Bank Peninsula which was re imagined and restored with the help of architects at Patterson Associates. The massive home, built with the farm’s existing cottage as its foundation, reaches a whopping 5.5 meters at its apex and is only accessible by helicopter from Christchurch Airport or by farm track along with three other secluded villas. Despite the vernacular construction and Palmer’s desire to “live off the land,” subtle details bring the rustic modern farmhouse into modern day; black steel fittings, geometric white and stainless steel bathroom accents, and bare-bulb lighting lend a certain clarity to the home’s raw aesthetic. And you don’t have to admire it from afar; anyone can book a stay at Scrubby Bay (as well as the other homes at Annandale) for up to 14 people, be it for a large celebration or just a quick get-away.
Patterson is known for their ability to merge the natural with the man-made, and Scrubby Bay Farmhouse is no exception. Built from macrocarpa timber, the beach-front cottage was “conceived of as a piece of slowly aging farm driftwood, around which stock can graze.” A stone fireplace warms the home from its core with rock quarried from the local station, further deepening the connection to Palmer’s native land. The architects’ rustic approach pays homage both to the original building as well as the its remote scenery, with storm shutters that expose the space for “seaward and leeward exterior environments.” Read on Patterson’s website or plan your next visit to the Kiwi coast.



