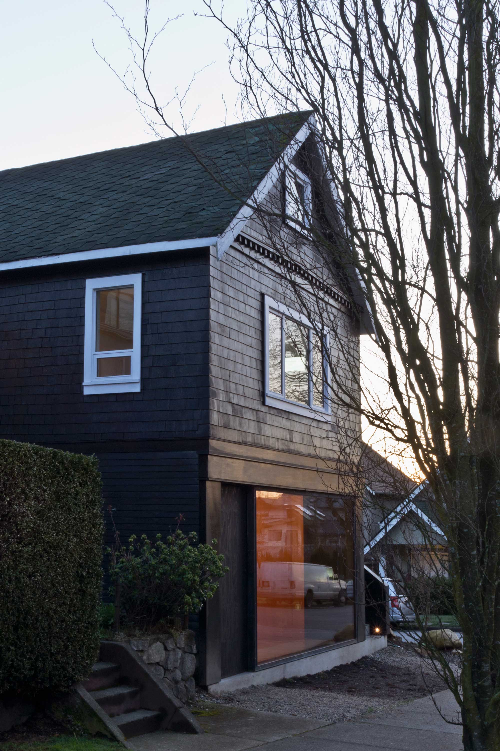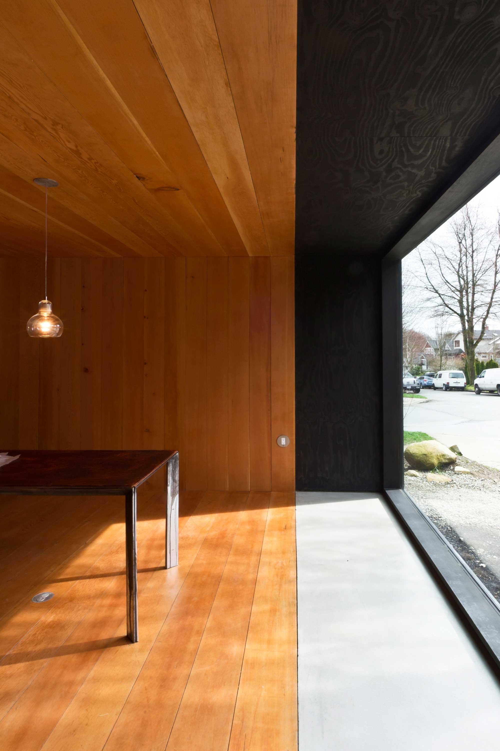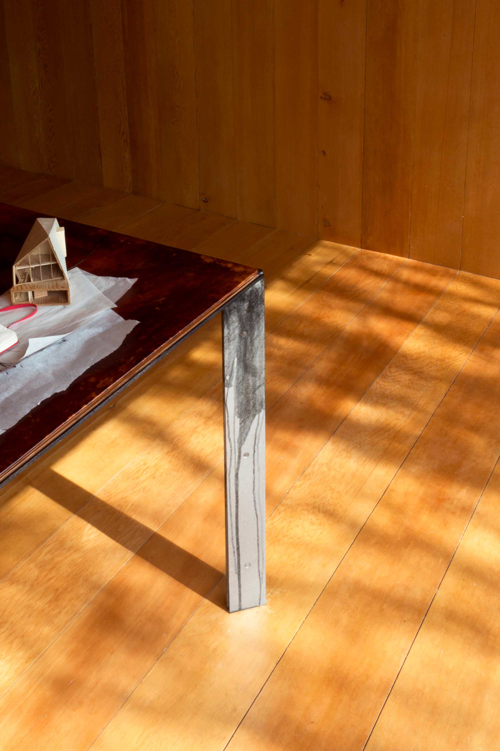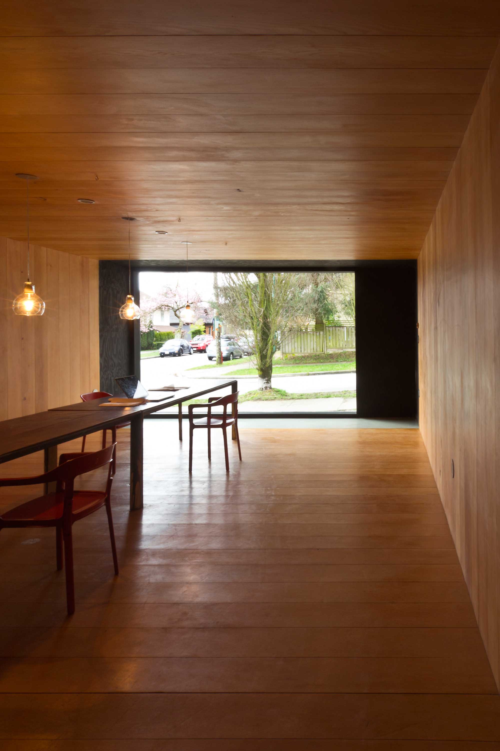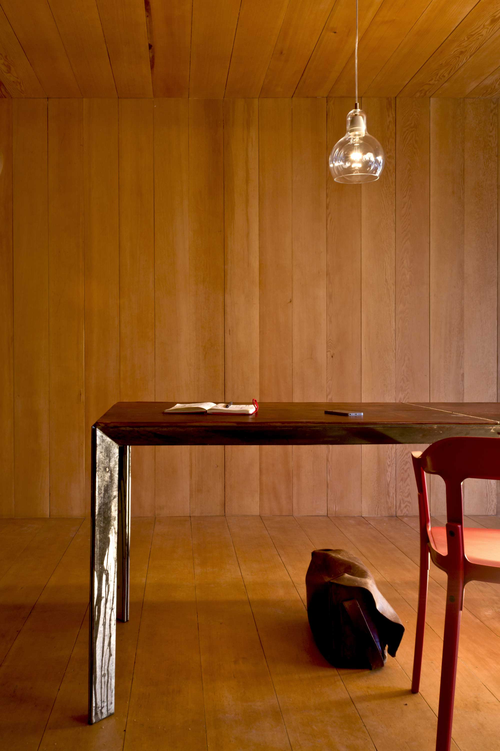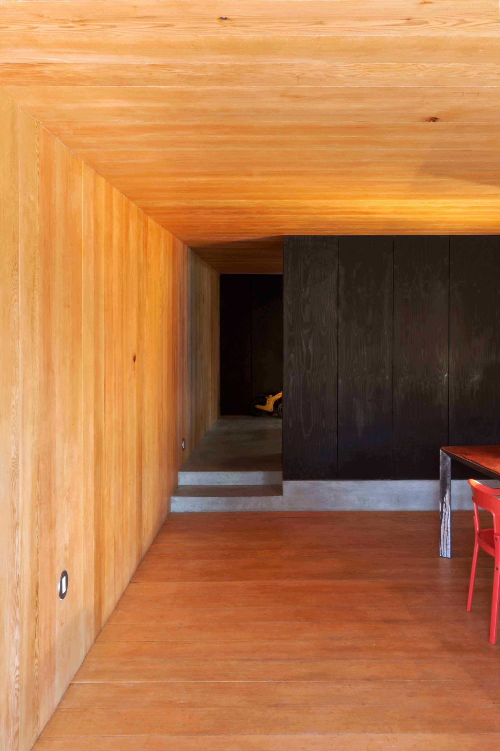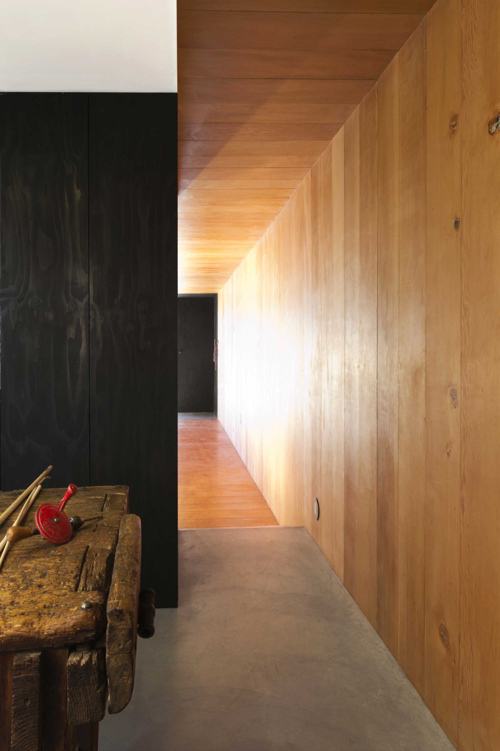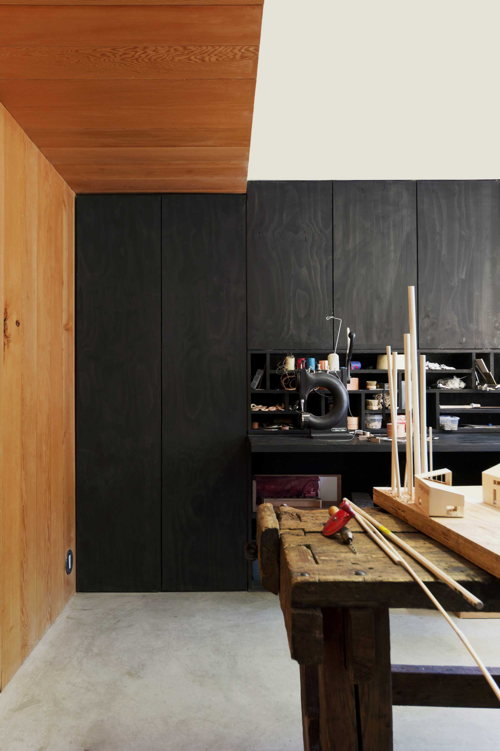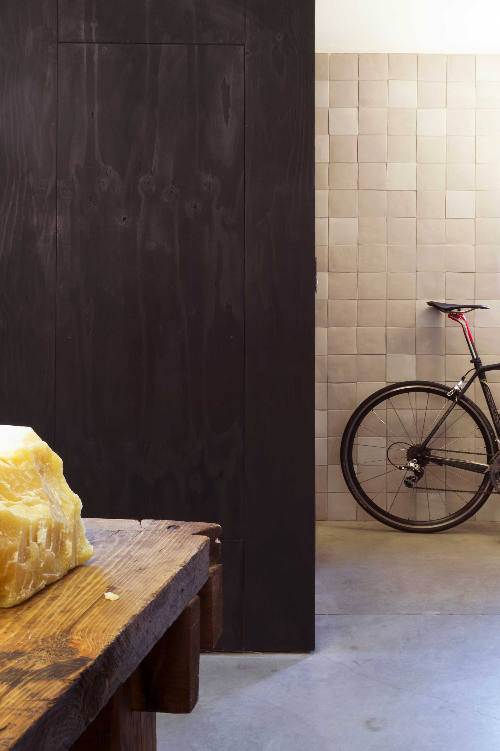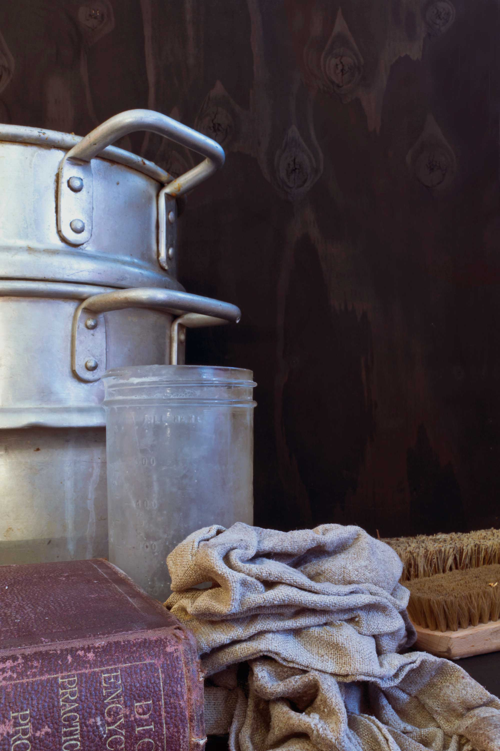Scott & Scott Architects recently did their own studio, refurbishing the lower level of their East Vancouver home. Built in 1911, their building has served as a butcher shop and then a grocery store in its past lives. Today, the small space looks like a traditional house except for the large window which exposes the ground floor to both natural light and neighborhood inspiration. Inside, the walls and ceiling are covered with Douglas fir and finished with beeswax and Canadian whiskey. The warm color contrasts with the black stained fir plywood at the edges and on the outside of the house. The visible area centers around a table for meeting and designing, and the tools are kept in the back, just around the corner. Capturing a behind-the-scenes look at the main room, filmmakers Odette Visual and musician Joel R.L Phelps collaborated with S&S architects to reveal their artisan process and revel in local spirit.



