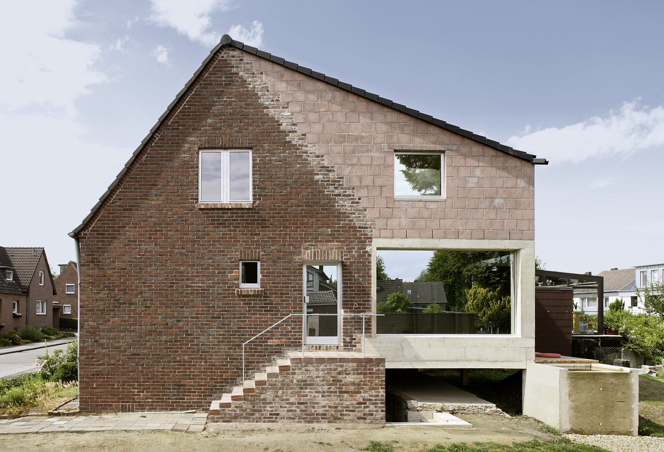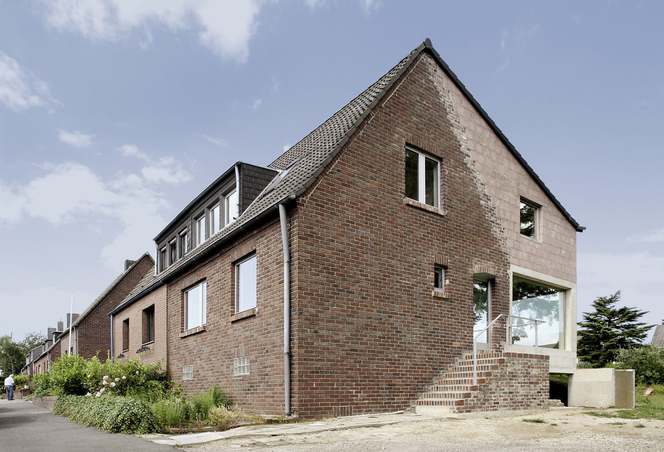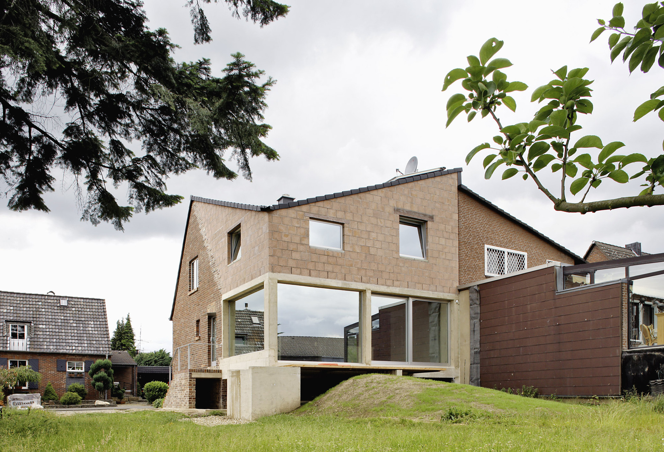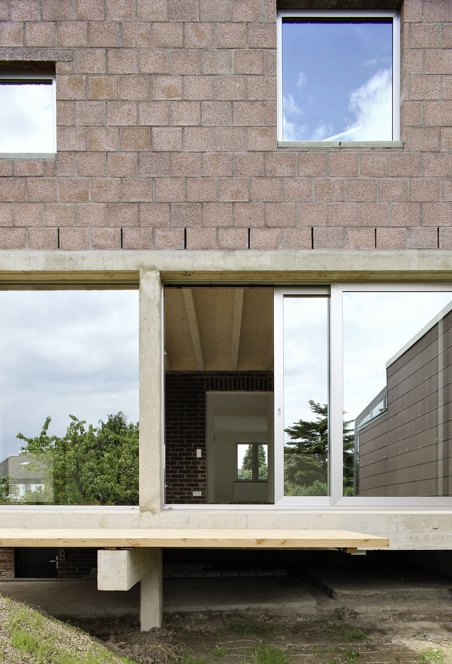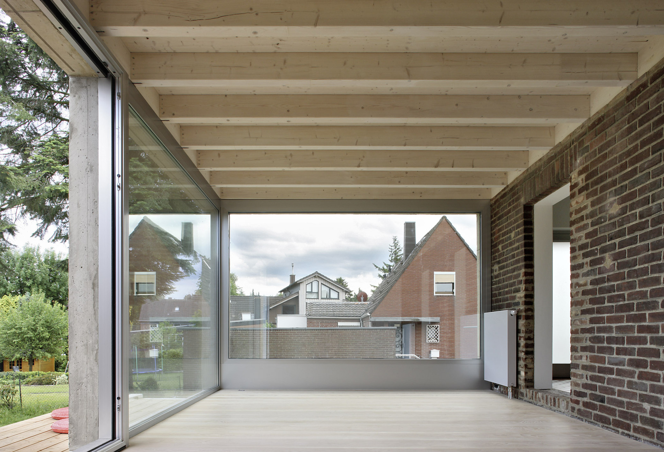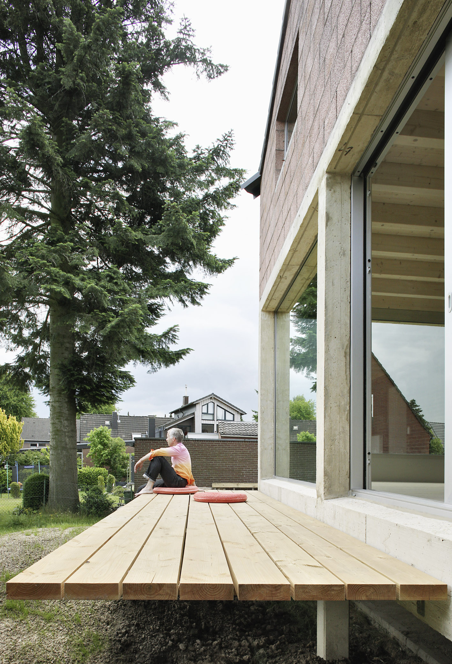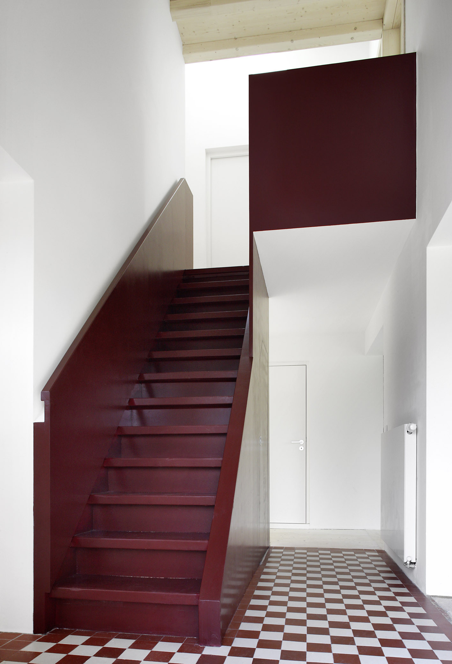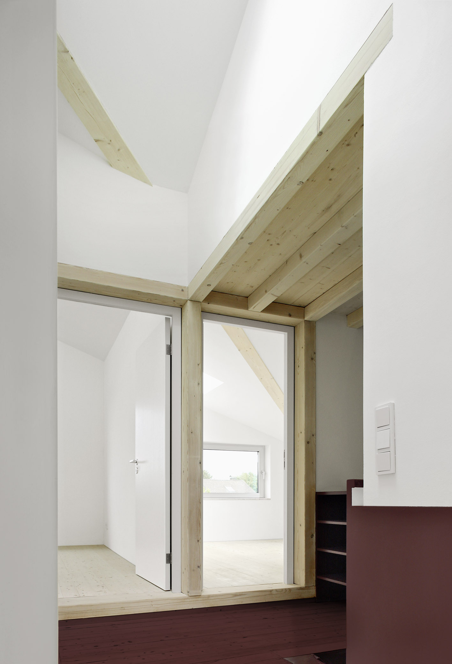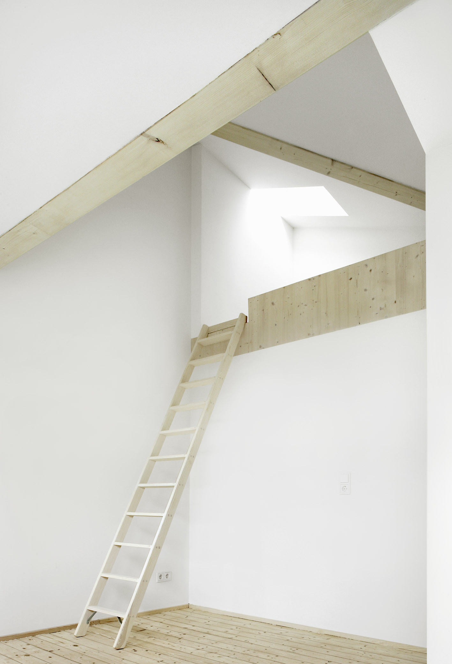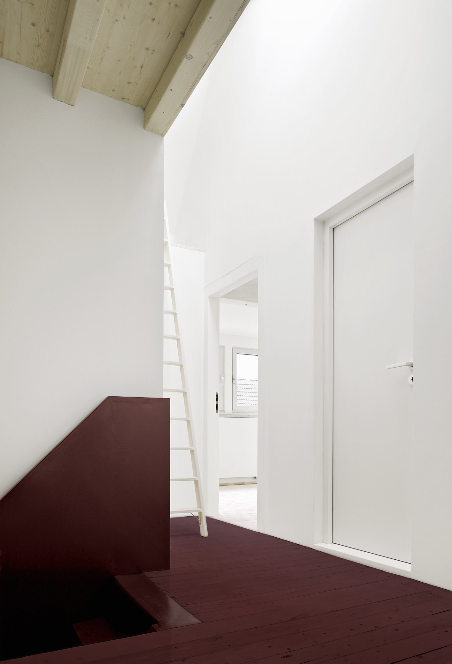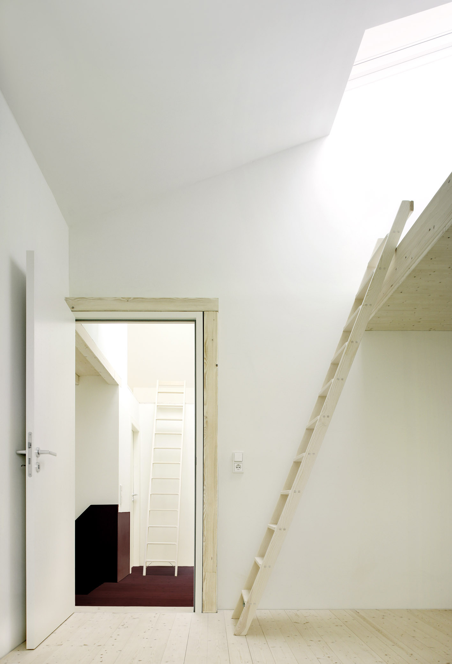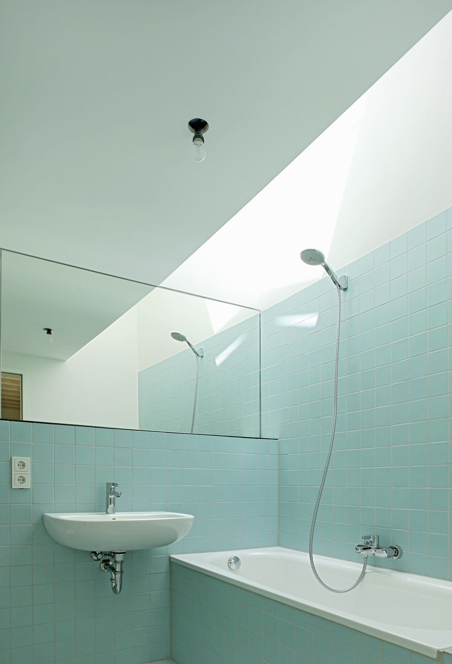An imaginative take on traditional brick houses and extensions.
Located in Aachen, Germany, this brick house dates back to the 1920s. The new owners tasked architecture firm Amunt with the expansion of the 70 sq m dwelling. The new, two-story extension provides extra 50 sq m of living space for the family with three children. Taking inspiration from the original design, the studio developed an ingenious way to extend the house. Unlike other extensions, this one is literally embedded in the fabric of the existing structure. The modern brick volume features a light reddish brown and concrete bricks on the exterior, complementing the original dark red brick clinker façade of the old building.
Past and present, becoming one in a unitary design.
Offering a contemporary interpretation of the more traditional design, the new section also enhances the rugged character of the former workers’ housing estate. One part of the roof now covers both sections of the original house and the extension. While paying homage to tradition, the design is also distinctly fresh, standing out in the neighborhood. At the same time, the aesthetic is intentionally raw and unpolished. In the extension, the living spaces and the garden flow into one another. Here, the studio designed an open concrete frame with expansive glazing which offers uninterrupted views of the garden. One of the original walls stands out in this space with a dark red color. The raw finish of this clinker wall adds contrast to the light concrete and the wooden floor finished with a white treatment.
The studio also opened up the staircase to the upper floor and installed new wall paneling along the balustrade. Painted in an oxblood color, this element creates a focal point at the entrance. Additionally, the preserved tile floor at the entrance has a dark red and white palette that seemingly marries the walls with the staircase in its palette. A top skylight illuminates this central space. Upstairs, there are four bedrooms and a bathroom, while the extension houses two new rooms for the children. In the attic, a spacious room works as lounge area, storage, or guest room, as needed. Photography © Filip Dujardin.



