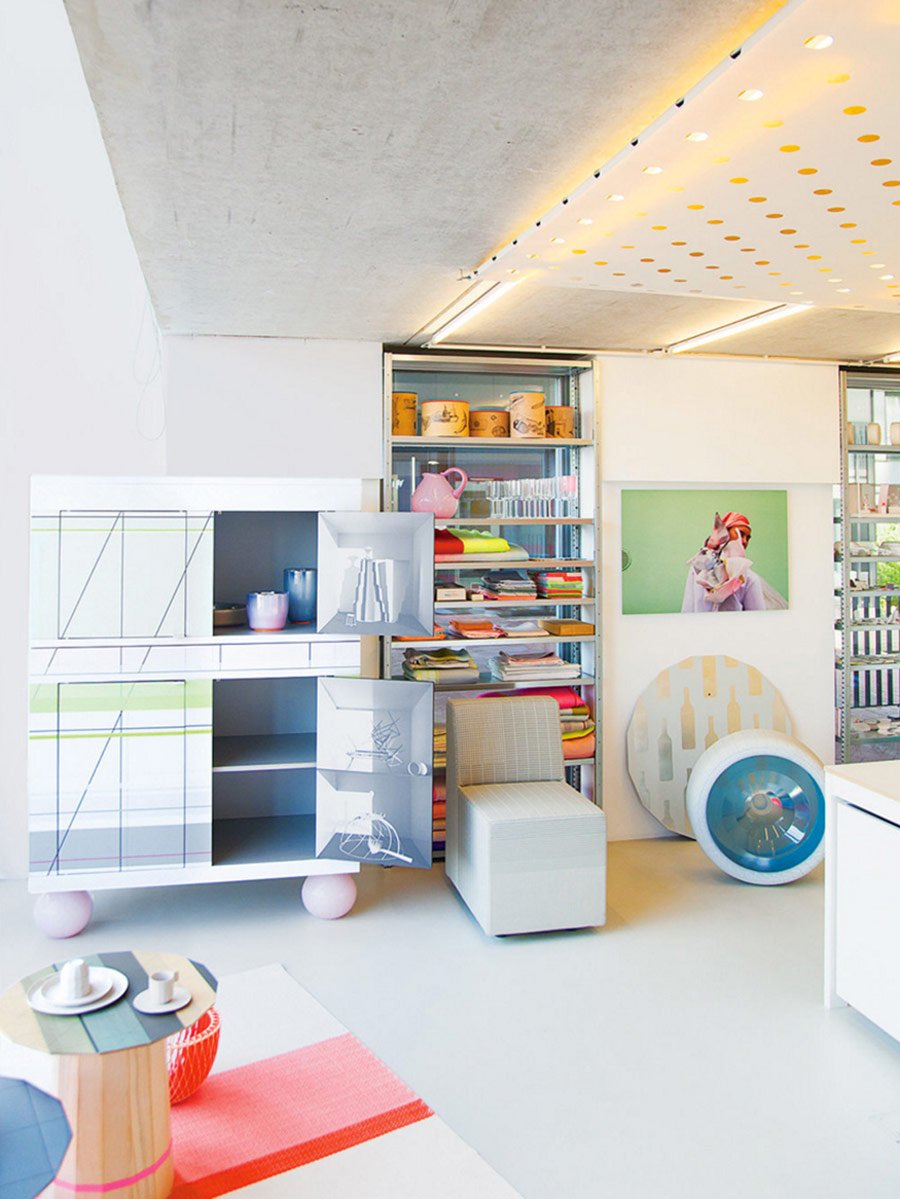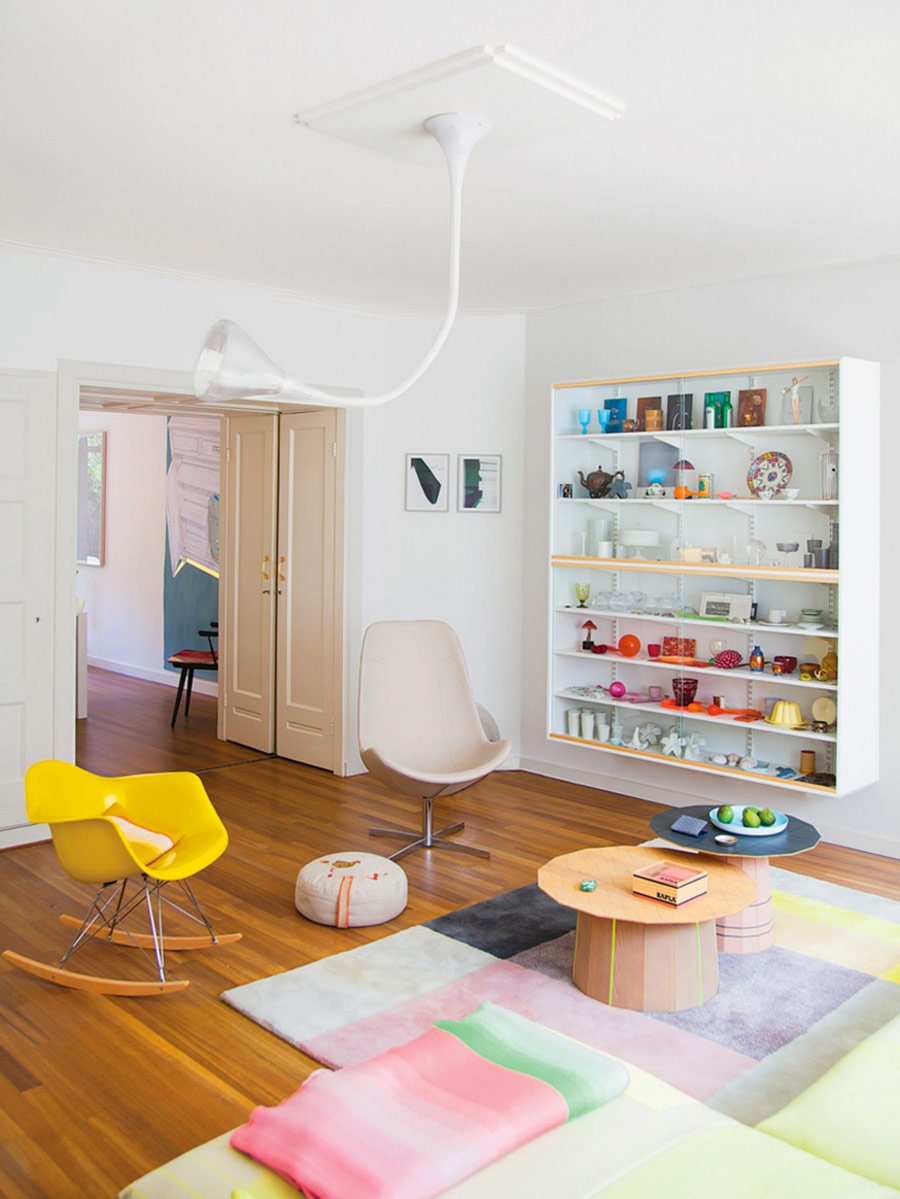When working with designers and architects (i.e. people who design other’s homes for a living) it’s always fascinating to see how the other half lives. But the studio and home of designers Stefan Scholten and Carole Baijings, of Scholten & Baijings, offers a particularly interesting case study. For their Amsterdam-based studio, the duo chose to renovate a home that for 65 years had been Baijings’ grandmother’s, so instead of a blank slate they were armed with years of memories to guide them. What emerges is a portrait of the young family, both of their intimate life and their professional career together.
The interior is a rainbow of fluorescence, conscripting every object in the house as a participant in the dance of light.
Baijing recalls her grandma’s home as always having felt dark, as the 1920s building did little to help bring light into the space. To combat this, the two carefully removed doors and obstacles to open up the rooms of the home, pairing these massing maneuvers with a lively arrangement of bright colors to reflect as much daylight in as possible. The interior is a rainbow of fluorescence, conscripting every object in the house as a participant in the dance of light. Perhaps the greatest example comes in the couple’s bathroom, which achieves a green tint thanks to yellow curtains, paired with a neon orange showerhead and a cavernous eggshell of a tub. Some may see these moves as idiosyncratic, and they’d be correct as this is a home designed specifically for its occupants, by its occupants. And as it is their studio space as well, Scholten and Baijings bring a touching blend to the building of wedding pictures and baby photos alongside new product lines and recent prototypes. This is key, as the home distills the blended nature of their private and professional relationship into a spatial construct, letting them reflect on where they’ve been and inspiring them to see where they can go. With all its quirks, the Scholten & Baijings studio and residence perfectly captures the axiom that an artist (or artists) must live for their art; or in this case, live in their art. Photography by Mirjam Bleeker. Images & Video courtesy of NY Times’ T Magazine.







