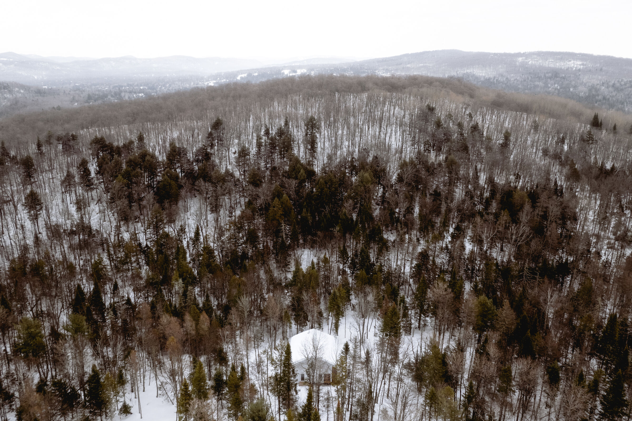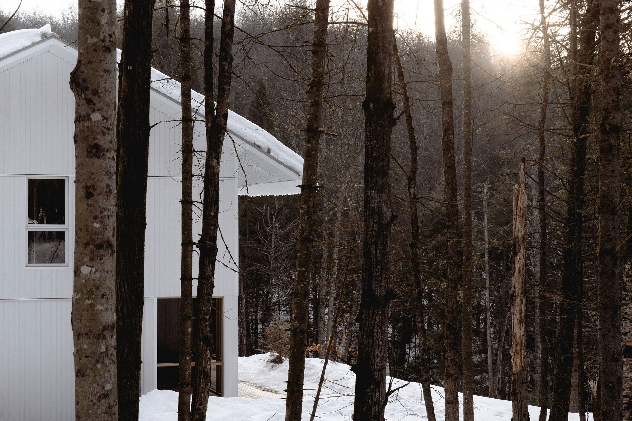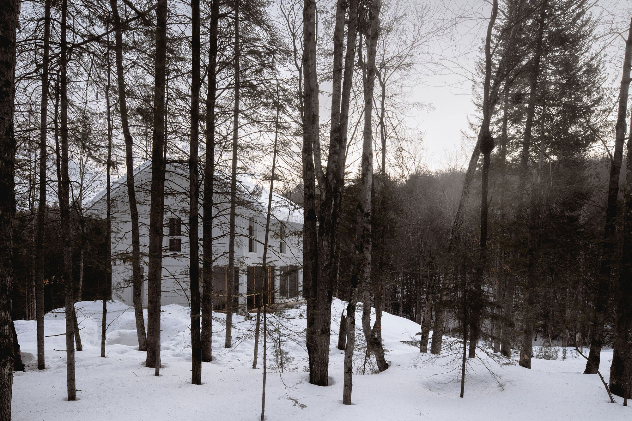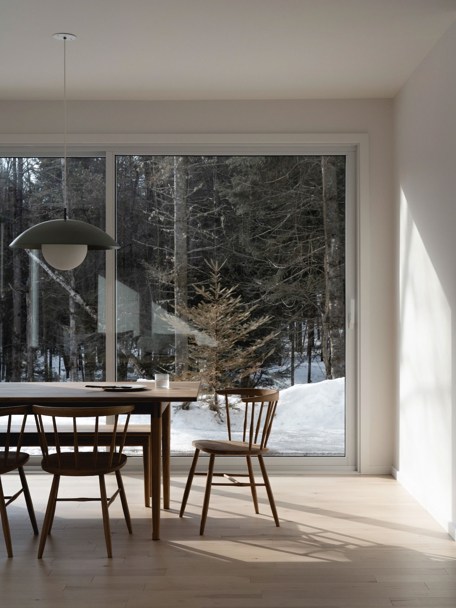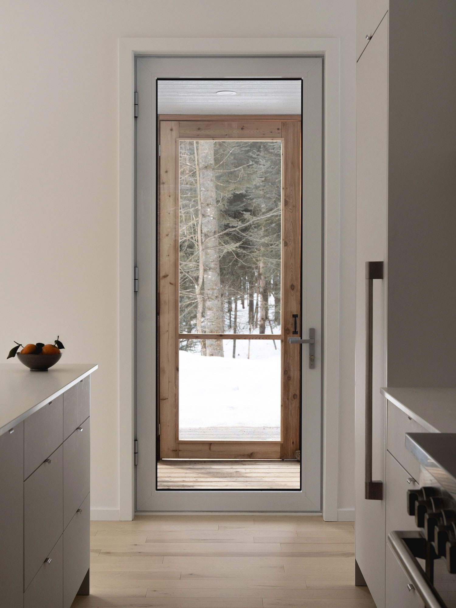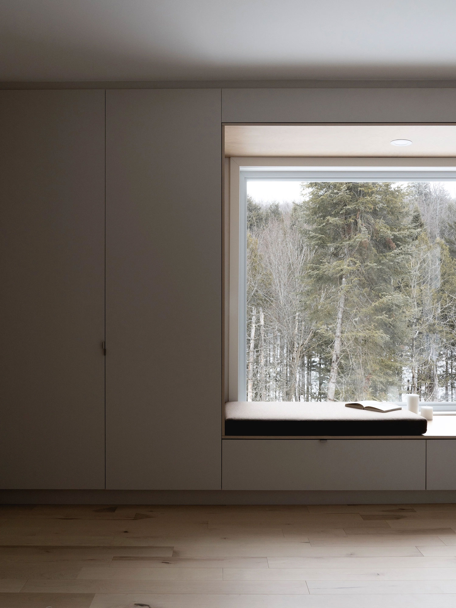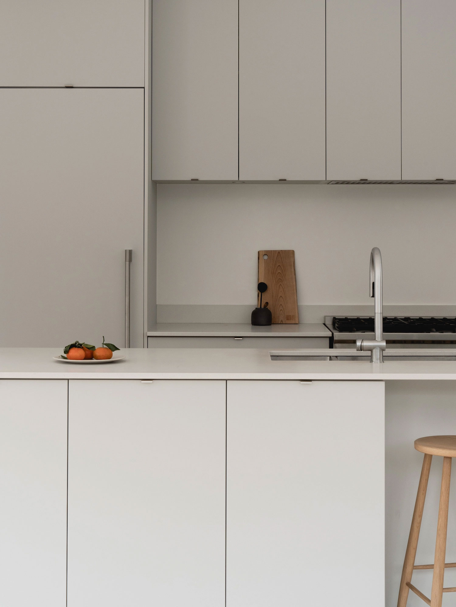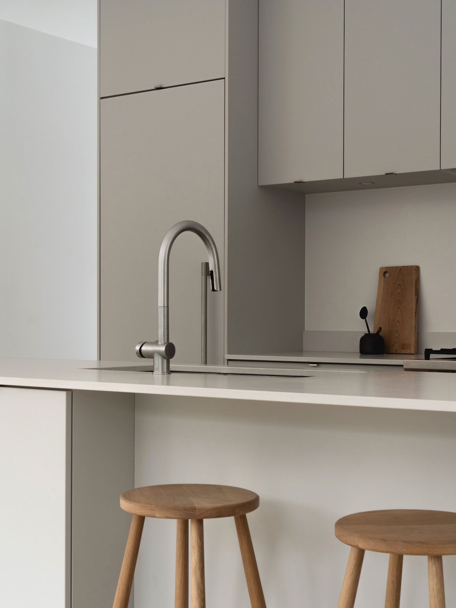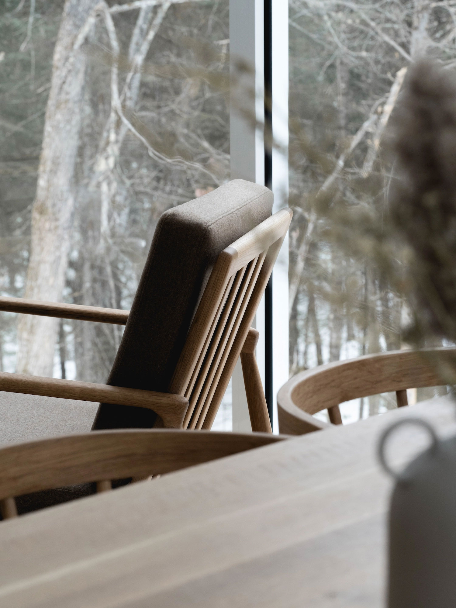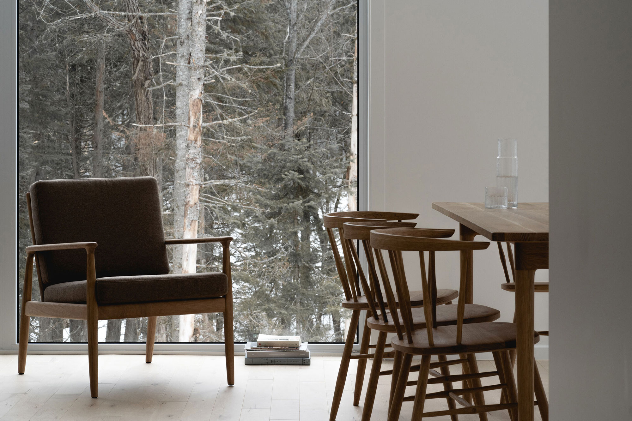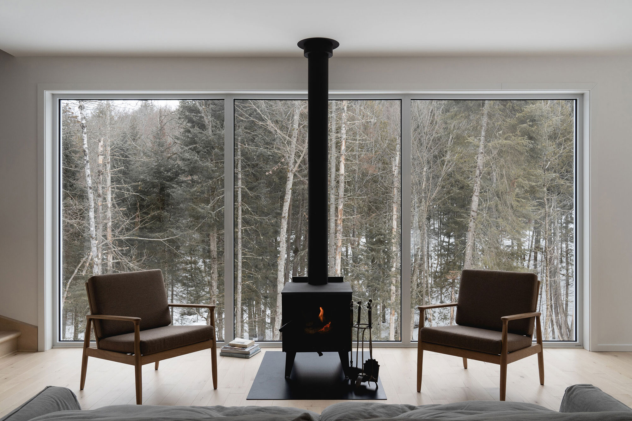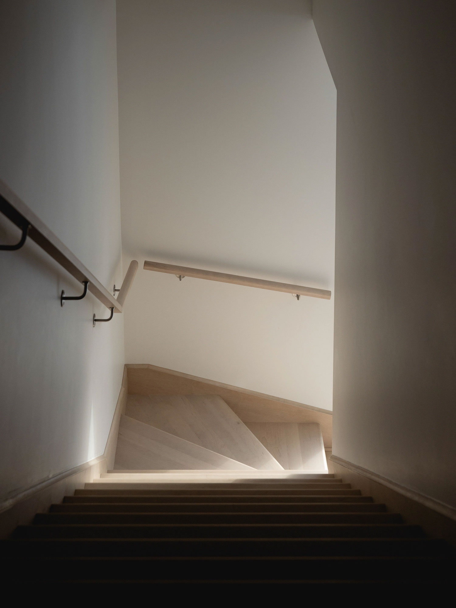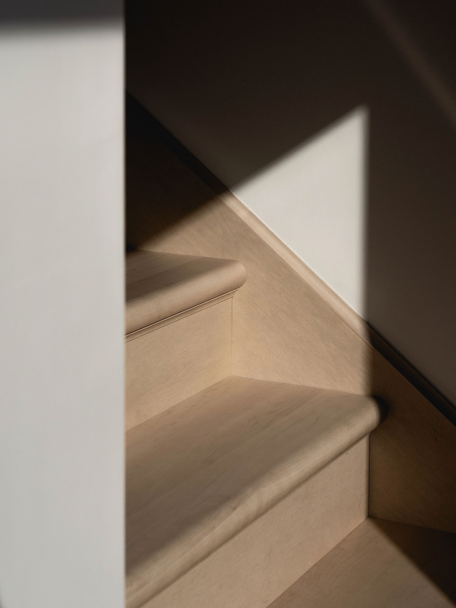A Canadian woodland retreat inspired by Alpine architecture.
Built in a forest, in a quiet area that is still close to the center of the village of Morin-Heights, in the Laurentian Mountains region of Quebec, Canada, the Schnee-Eule Chalet allows the clients to relax in the middle of nature, away from the city. Montreal-based architecture and design studio L’Abri referenced Alpine architecture in the design. More specifically, Austrian mountain cabins. The name of “Schnee-Eule” translates to “snowy owl” in German, a white bird of prey that thrives in winter weather conditions. Combining these influences, the chalet features white painted cladding with boards installed vertically, and a double-pitched roof with large overhangs. As a result, the bright cabin almost disappears in the landscape during winter when snow covers the forest.
Minimalist and warm interiors that open to forest views.
Created for a family of four, the chalet has a compact footprint but rises vertically to accommodate generously sized living spaces. The lower levels house the common areas. The dining room opens to the forest views via large windows. The ground floor also contains a gym, which opens to the garden. Here, the studio also placed storage space for skiing, biking, and hiking gear. The clients have access to a large terrace with a screened-in veranda. Opening to the soft southern light, this zone creates a smooth transition between the interior and the outdoors. Above the ground floor, the upper level contains a living room with a fireplace and a large windows that frame the site. Upstairs, the bedroom overlook the treetops. In the master bedroom, there’s a reading nook by the window, encouraging the clients to enjoy moments of complete tranquility.
The architects designed the interiors with a minimalist aesthetic and warm, light materials. The floors are timber, while the walls and ceilings have a white paint finish. Finally, the studio collaborated with cabinetmaking workshop Inat, who created the custom, one of a kind furniture. Photography © Raphaël Thibodeau.



