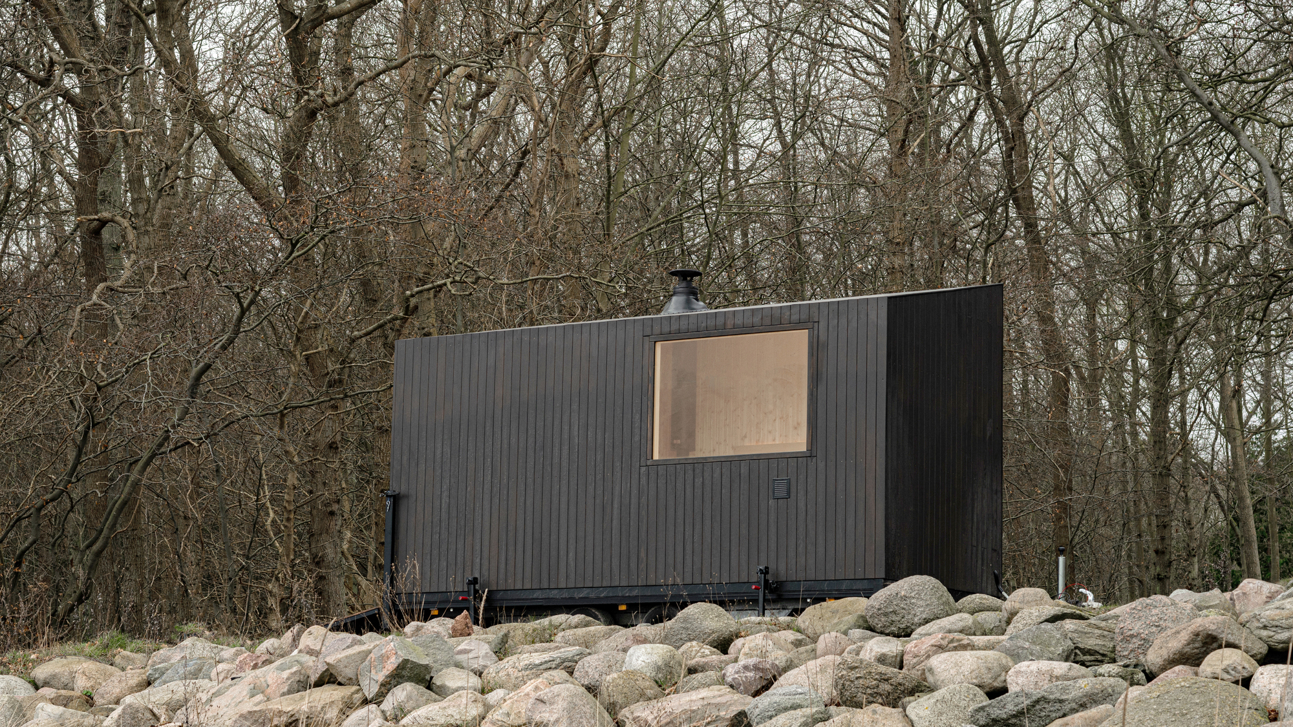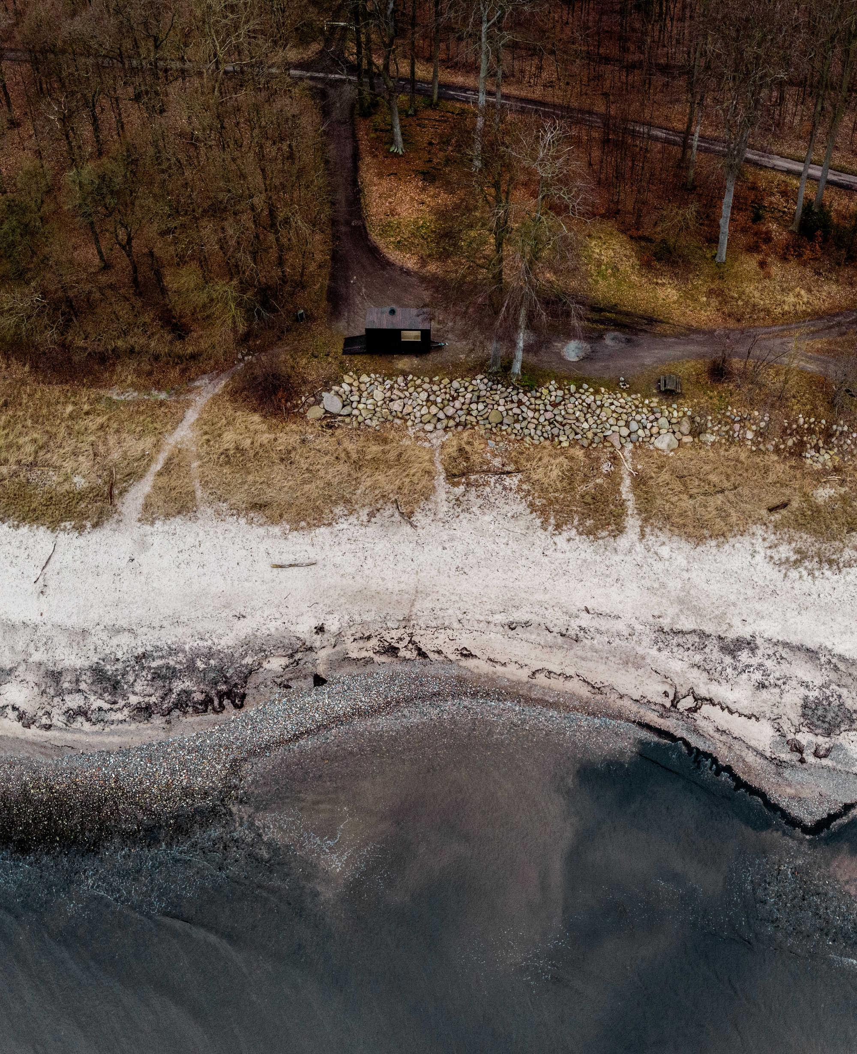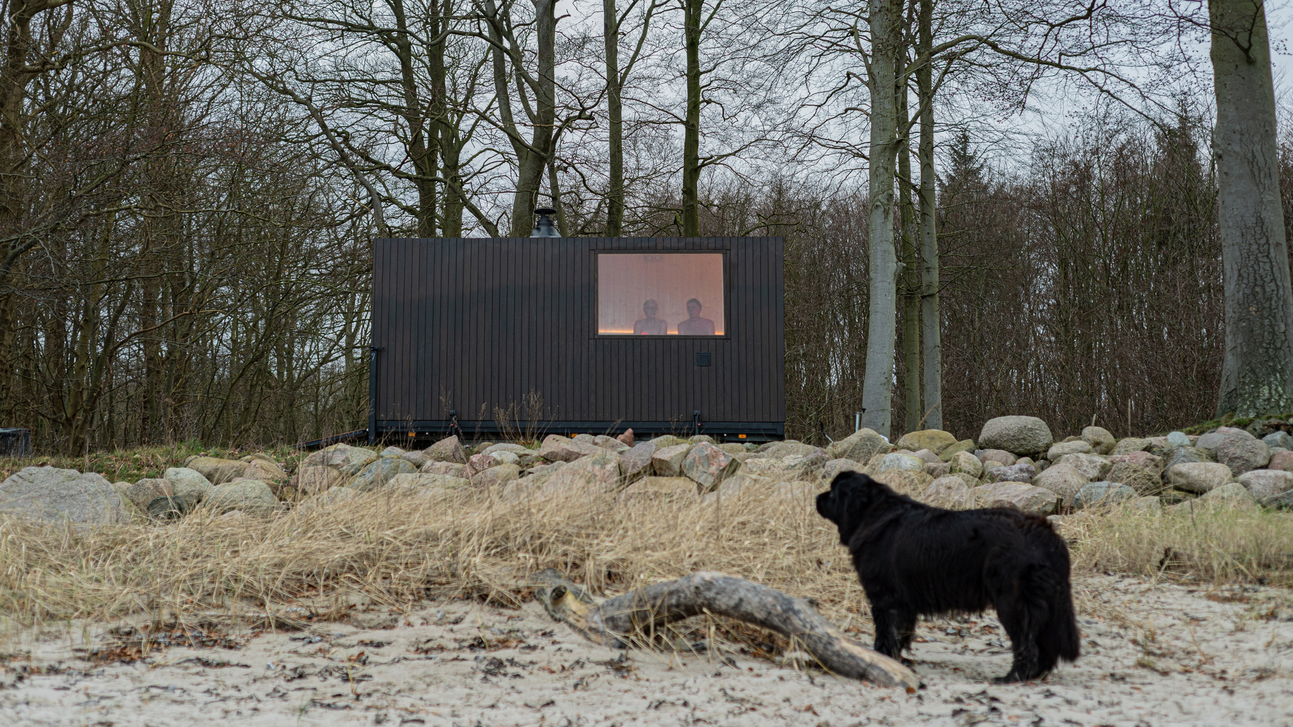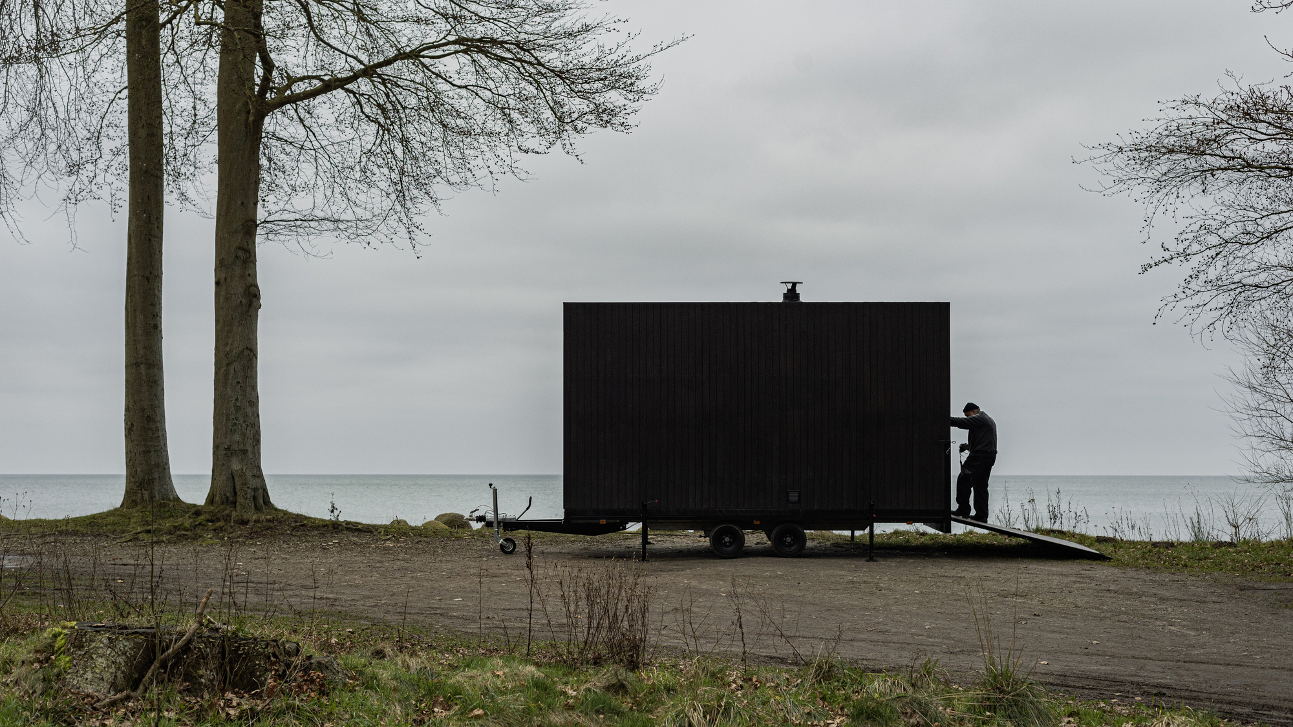A convenient solution to bring a sauna on a trailer in a back yard or close to a cabin.
Established by Jakob Gate and Cecilie Wang, founders of architecture practice Native Narrative, Scandinavian Sauna provides a practical solution to build a mobile sauna on a trailer virtually anywhere. Inspired by the many health benefits of regular sauna use, which include a lower risk of high blood pressure, stroke, and fatal heart disease, the two founders collaborated with a Swedish architect to create an accessible, versatile design. The Mobile Scandinavian Sauna offers the features of a classic sauna, but in a conveniently mobile build.

The owner can install the mobile sauna anywhere, from a back yard to a forest or a coastal location. While the exterior features fire-resistant larch cladding that offers protection against the elements, the interior boasts Scandinavian spruce. Minimalist Aspen timber furniture provides a cooler feel to the touch. Several seating levels offer plenty of space for up to 8-10 people. At the same time, the multi-level seating improves heat retention and comfort. Users can simply move to a cooler level if they wish, without having to leave the sauna completely. Furthermore, the changing room doubles as a buffer space. This area also features a glass door that visually extends the space.

Through the panorama window, the users can admire the surrounding landscape. LED lights with a user-friendly touch panel brighten the interior in the evening. A Finnish Harvia Oven heats the Mobile Scandinavian Sauna with efficiency, but it can also provide a spa-like experience with an integrated herbal tray. Built by a family-owned business with years of experience in crafting bespoke saunas, this mobile sauna is made to last. The company offers quick delivery in Denmark – within 6 to 8 weeks – and provides delivery times and prices for international orders on request. Photographs© Scandinavian Sauna.







