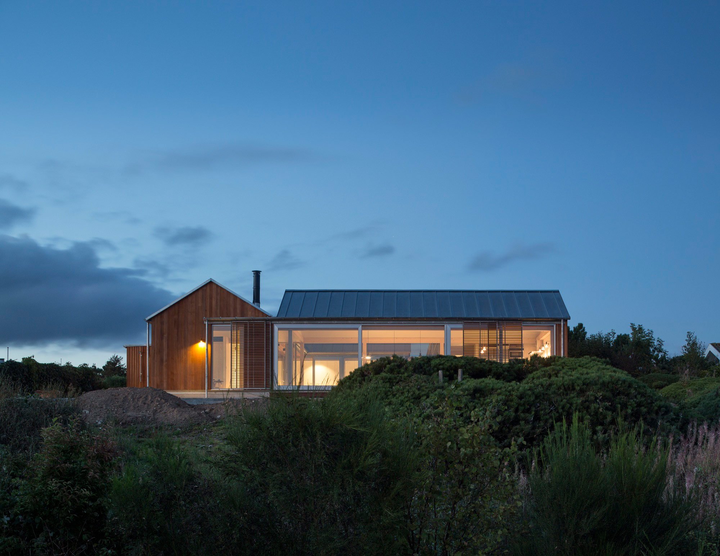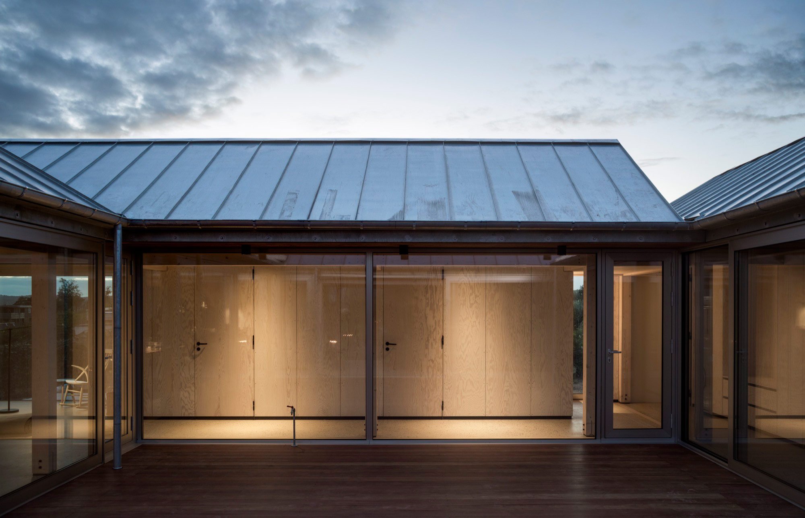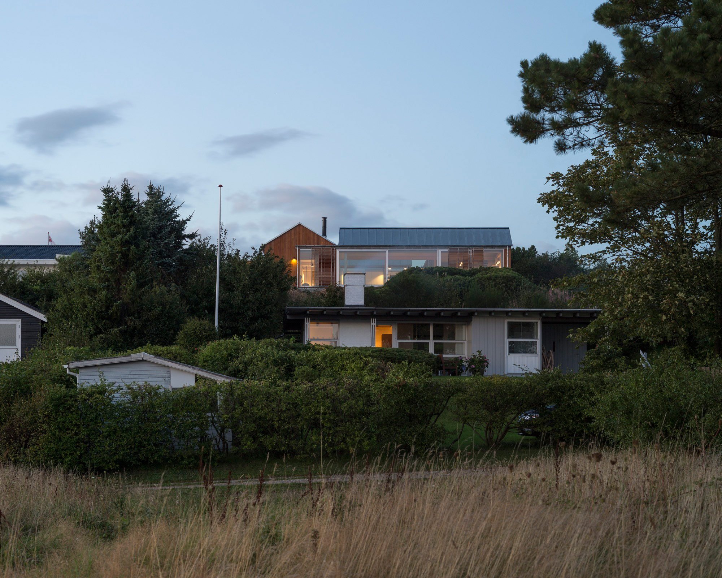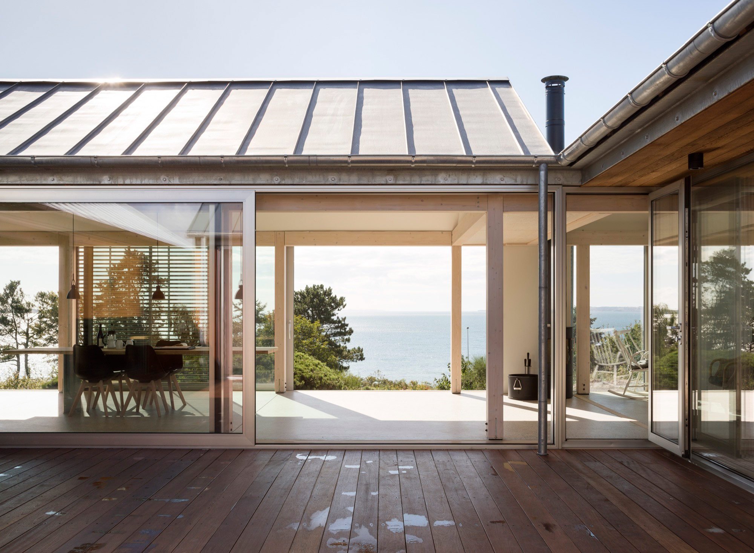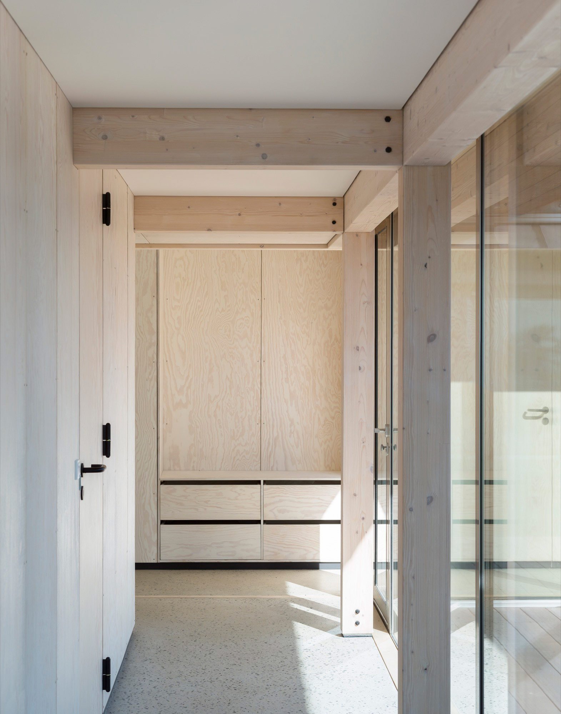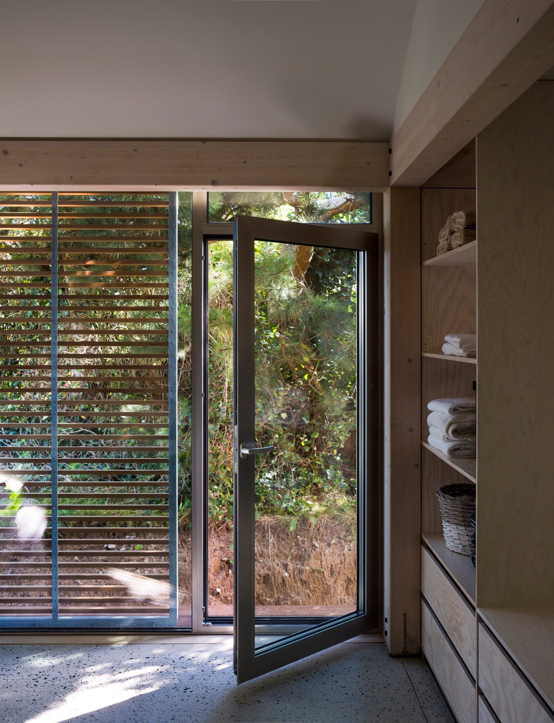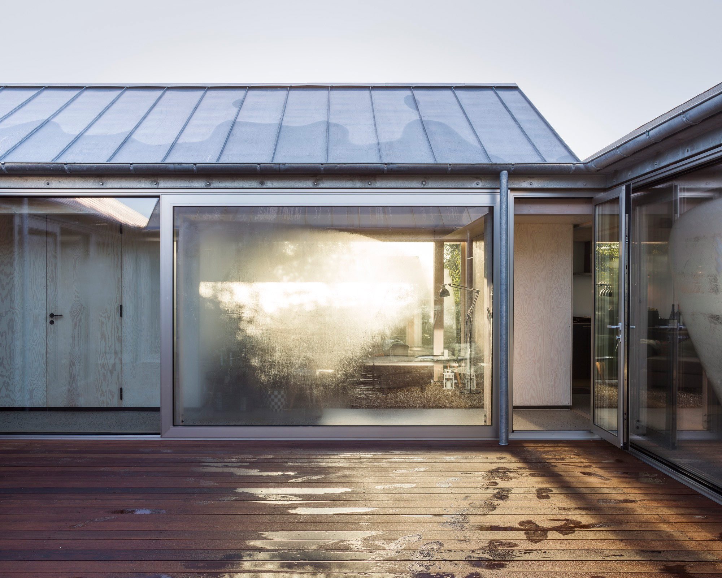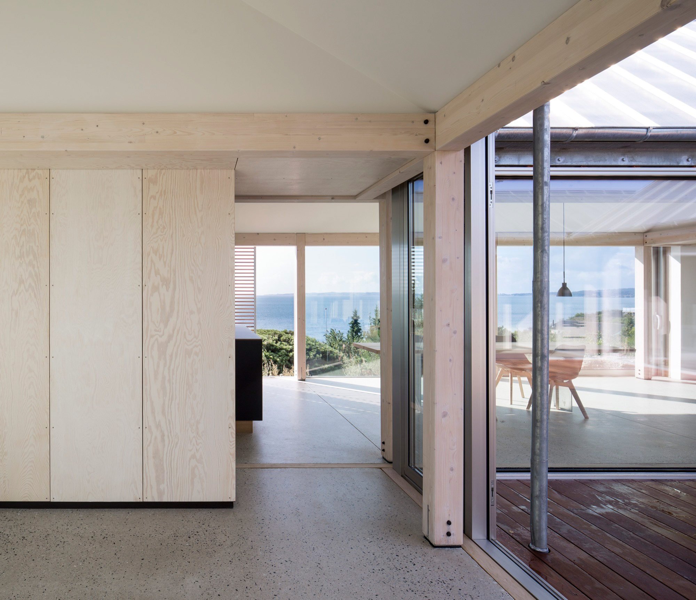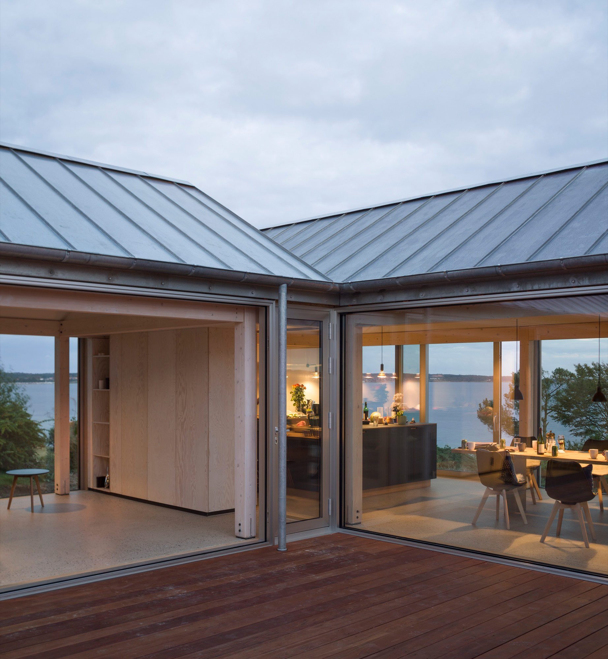Designed by Danish studio Lenschow & Pihlmann, the House at Mols Hills is not what it seems at first sight. Hidden behind the anonymity of a closed facade, the structure has an exterior that perfectly blends in with the environment and the surrounding homes, featuring a deceptive array of four pitched roofs. Stepping inside, however, the guests are welcomed by the open-plan space that reveals the clever design of the interconnected four buildings, each with their own purpose. “Various possibilities of connecting the rooms across the central outdoor space in the middle make for a multi functional house that provides a second home for the two owners both in private and when they are joined by their big family”, the architects reveal. The kitchen and living room are separated from the bathrooms and the master bedroom, with a guest house providing plenty of space for visiting family members. The materials used throughout the home were chosen specifically to suit the coastal location, which is often battered by harsh winds. Concrete with exposed aggregate, galvanized steel and zinc, and sturdy wooden shutters are all complemented by light brown and pale cream wood accents that bring a touch of natural warmth to the interior. Minimalism and natural light always make a great pair, and here they are used to create a unique Scandinavian aesthetic full of contemporary charm. Sliding glass doors provide easy access to various areas of the home, each of them also opening towards the inner courtyard. Pines, fir trees and bushes shield the outdoor space from view and from the elements. Large windows provide unobstructed views across the bay, creating a summer house that expertly combines minimalist design and contemporary details with the beauty of nature. Photography by Hampus Per Berndtson.



