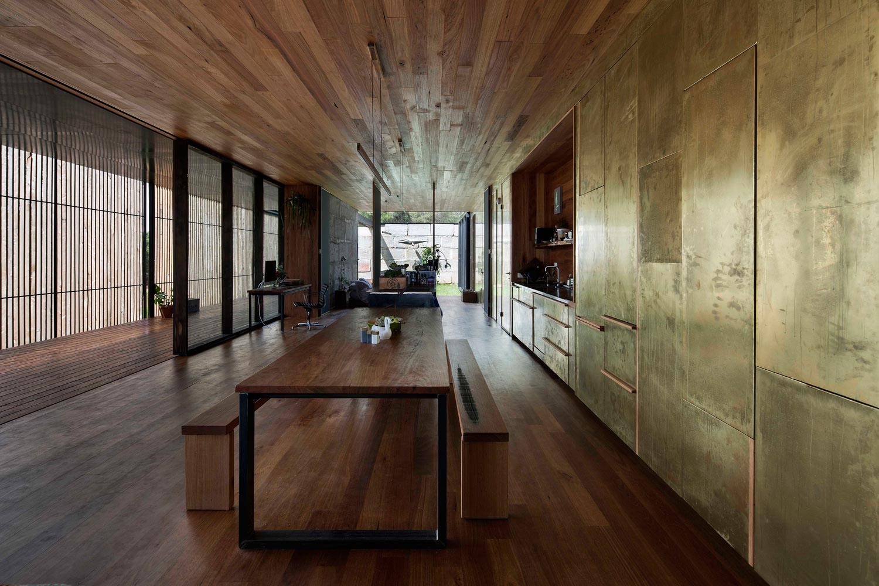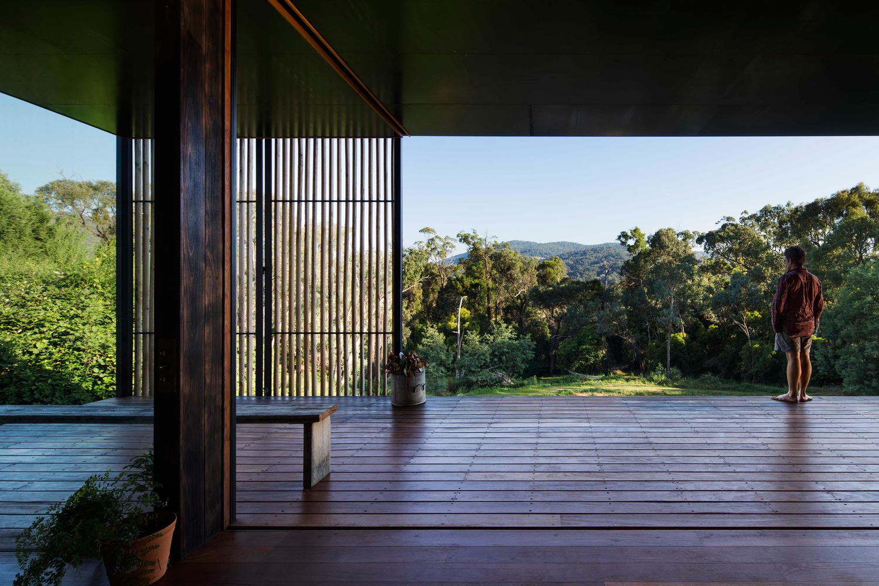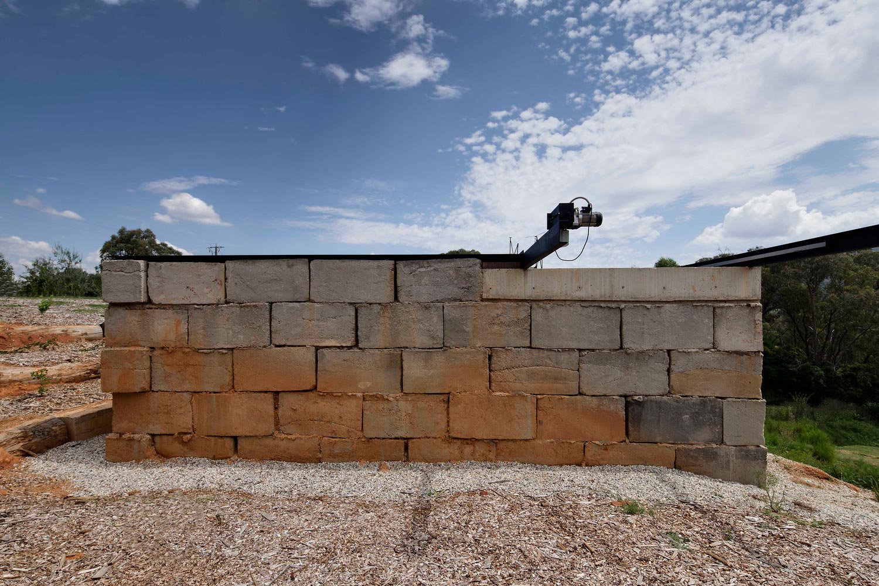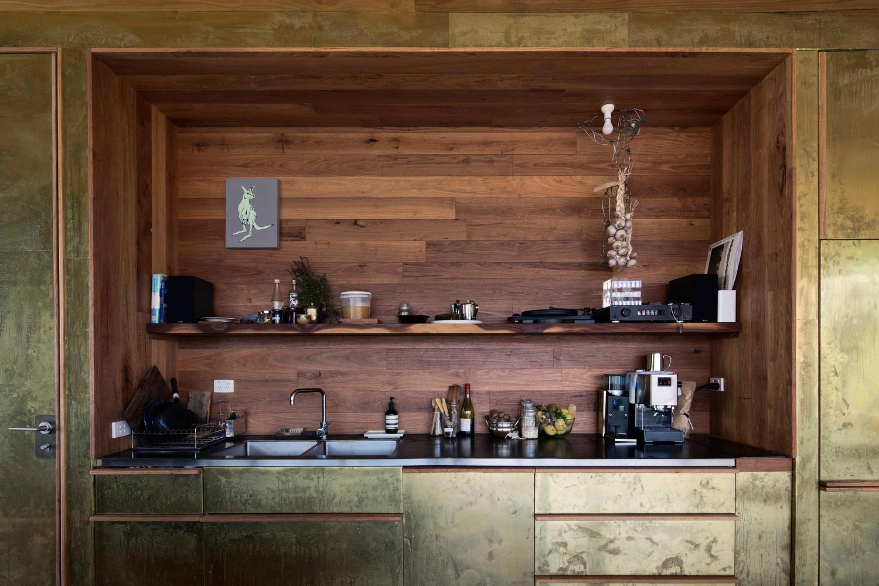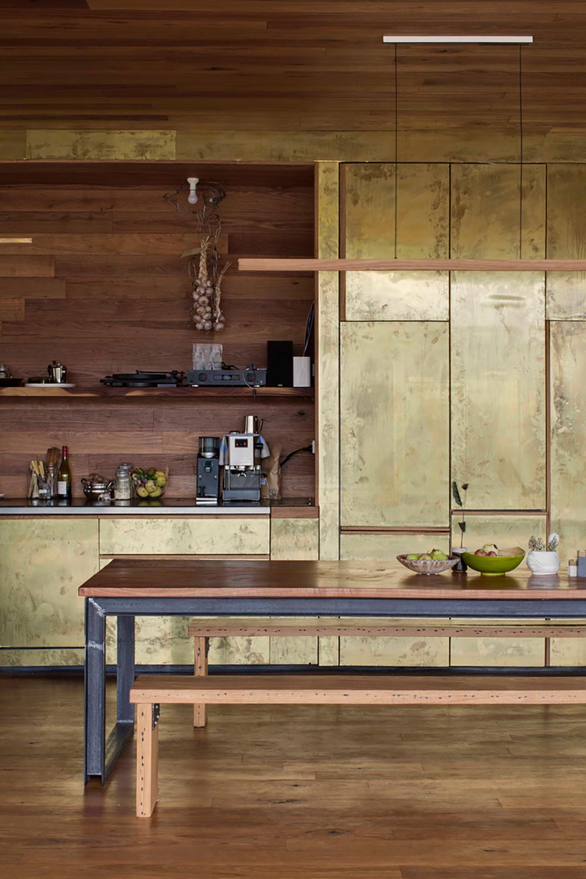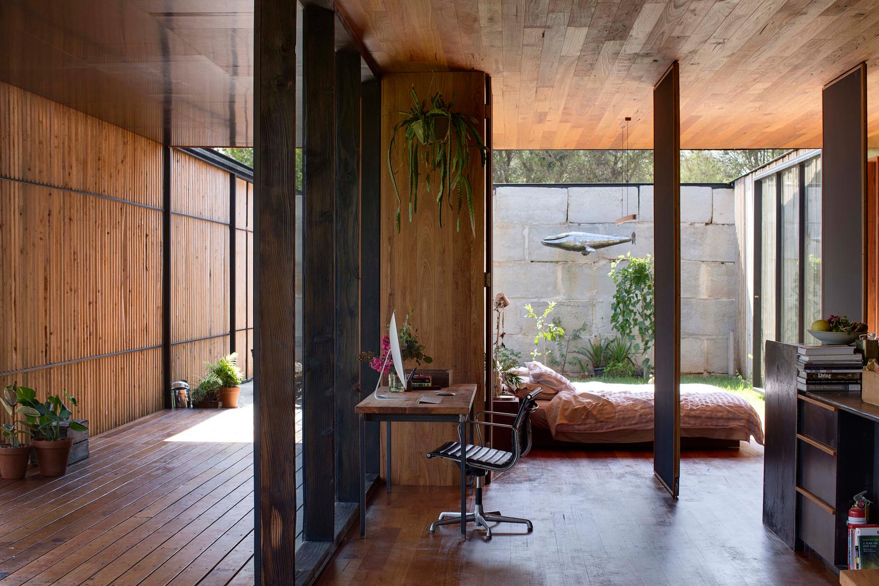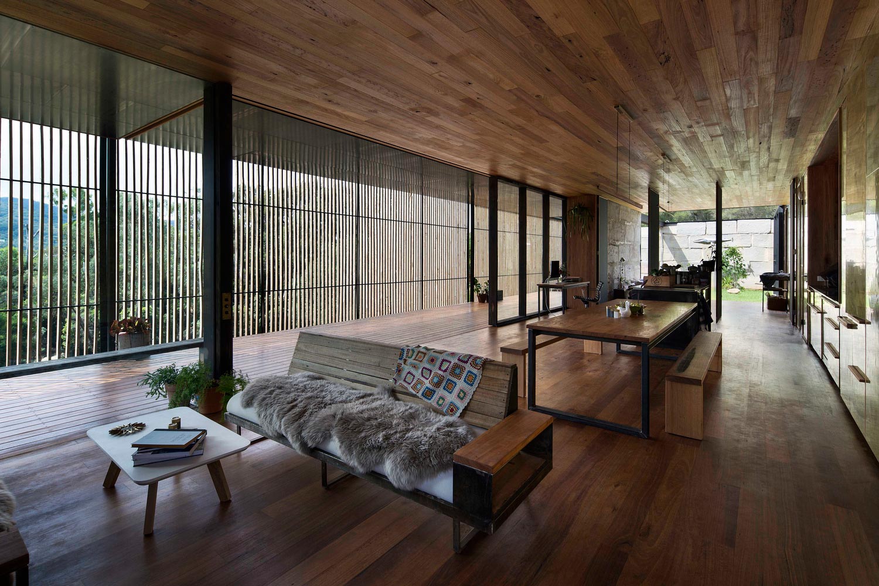It’s easy see why Sawmill House, designed by Australian design group Archier, received both a commendation for Sustainable Architecture and the award for New Residential Architecture Houses in this year’s Victorian Architecture Awards. Hand crafted from 270 one-ton concrete blocks, the incredibly efficient home investigates the possibility of reuse in our increasingly wasteful modern world. The Yackandah, Victoria home was conceived in close discussion with relative and client Benjamin Gilbert, who desired a high-quality space that would engage with its surrounding environment; incidentally, this particular site was that of an old sawmill which had been in remission since the late 1990s. A rejection of convention and embrace of cost effective alternatives led to this innovative solution that marries efficiency with aesthetic appeal. “While perhaps not a holistic answer, it is hoped that this approach creates a house that contributes to a broader conversation surrounding concrete reuse and encourages investment and investigation into other latent assets.”
Mechanized roof and wall sections allow the home to adapt depending upon season and weather in an essential consideration the interior and exterior relationship. Such dramatic outdoor transitions invite a generous helping of natural light, simultaneously providing a stunning view of the old dam below. Bare, natural materials find their way inside through the kitchen’s brass sheet cabinets and hardwood floors recycled from locally felled trees. There is even an unexpected beauty in the foundational concrete blocks, a local by-product of residential slabs: “[they] create a patchwork of colour and texture across the facades, as each block has a story – a bridge, a footpath, a home. This texture grounds the building in the site, as the layers of colour mimc the sedimentary layers of earth still exposed from the site’s former life as a gold mine.” Archier’s careful, creative approach demonstrates both an innovative use of material and an elegant implementation of good design.



