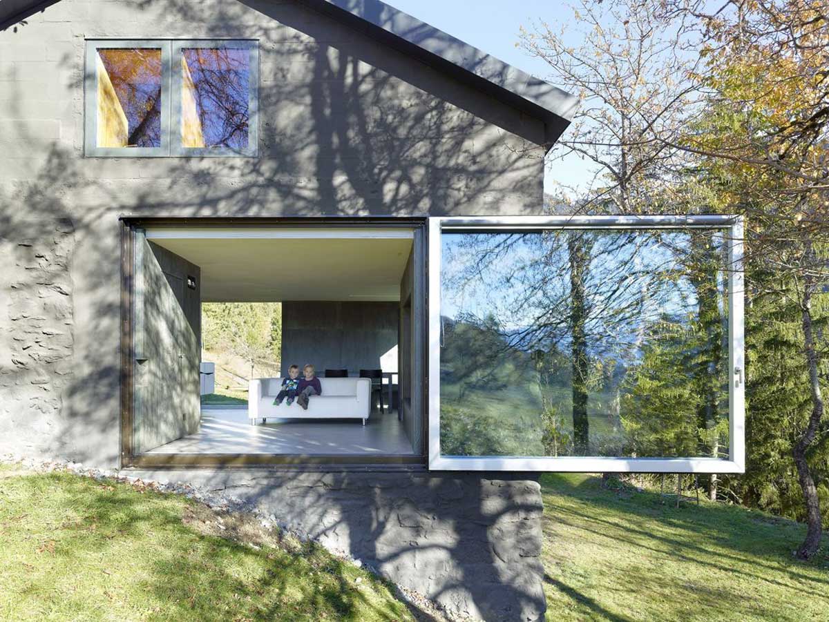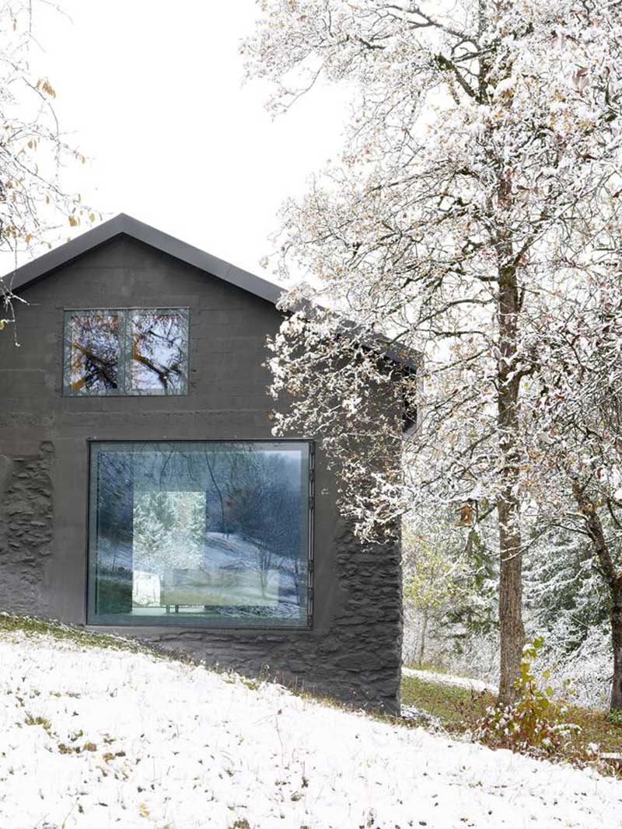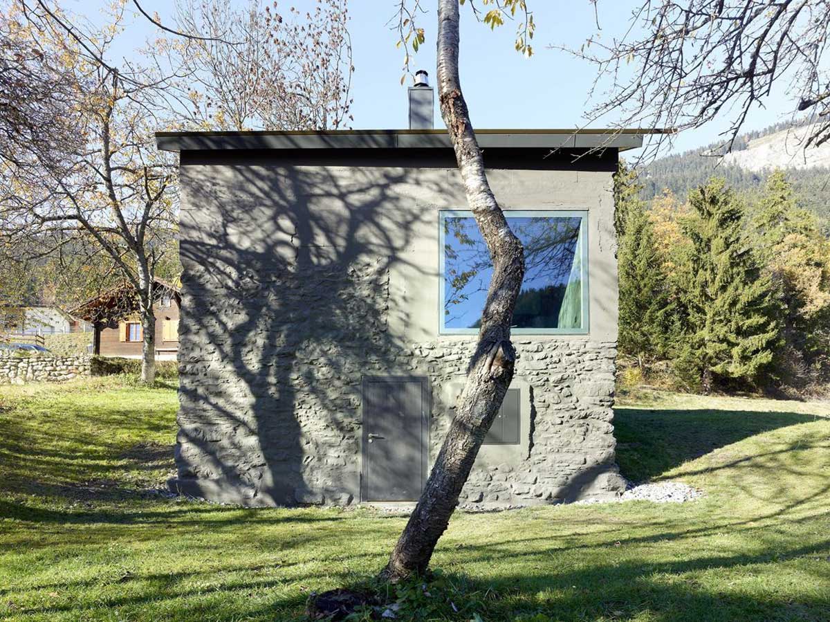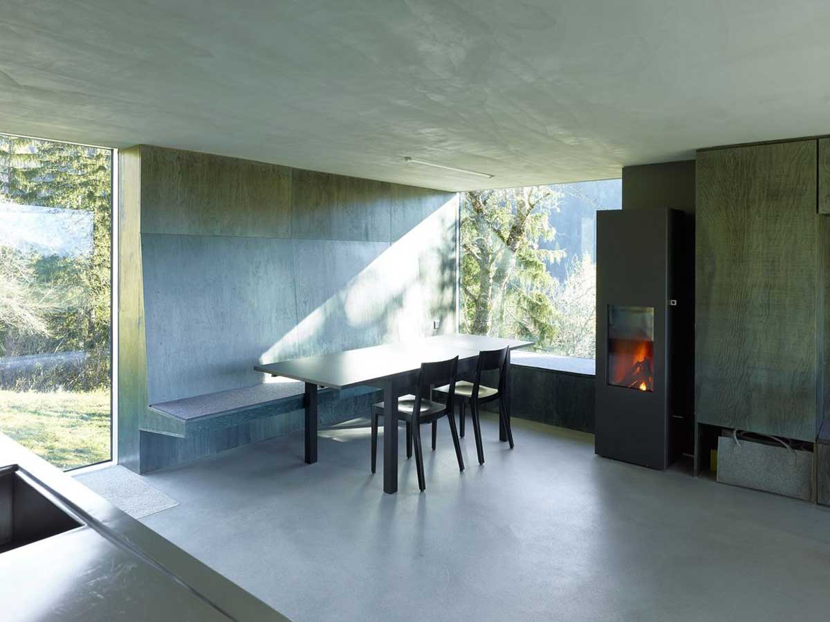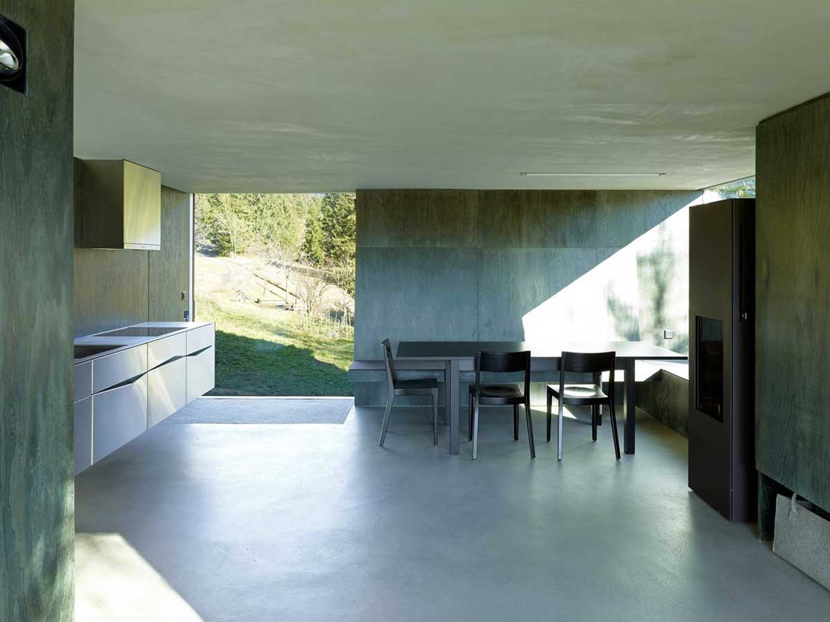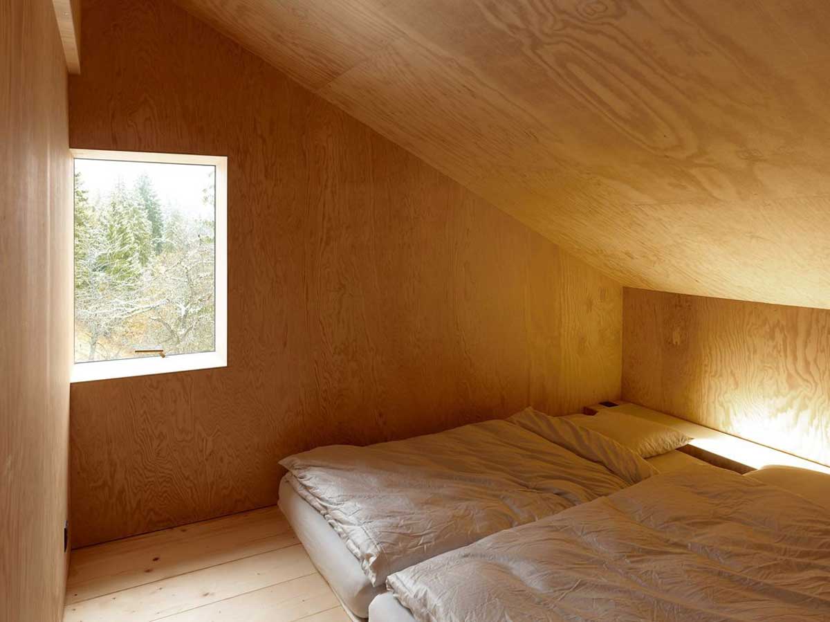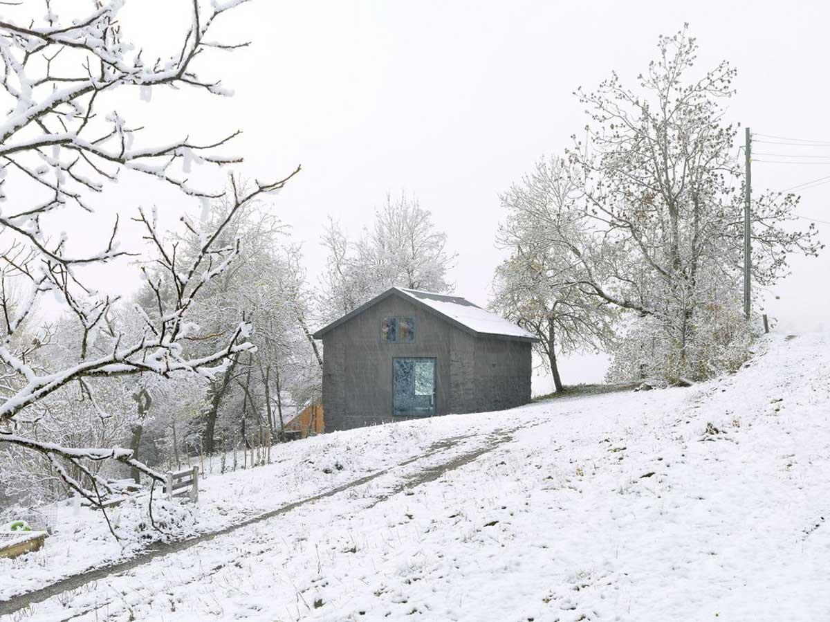Originally built in 1882, this stone structure functioned as a barn during the winter and as a home during the warmer months. In 1980, a floor was installed, brick was laid, and the roof was updated so that the building could be used as a holiday home. Today, the cottage shows all of the materials previously used for its facade, including the concrete newly added by Savioz Fabrizzi Architectes. The materials seem to melt into one another, forming a unified yet textured gray exterior. Inside, the space is modernized in polished concrete on the main floor and in wood on the bedroom level. The living area features built-in furniture and a minimalist palette of slate gray and black. The wood stove and the large windows are the largest focal points, a simplicity fitting to a country home surrounded by field and forest. Most striking of all is a floor-to-ceiling window which opens to the outside like a door.
Via



