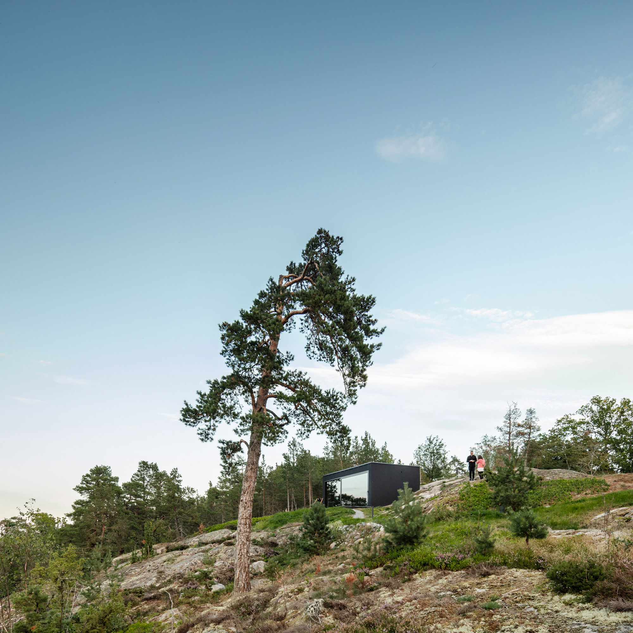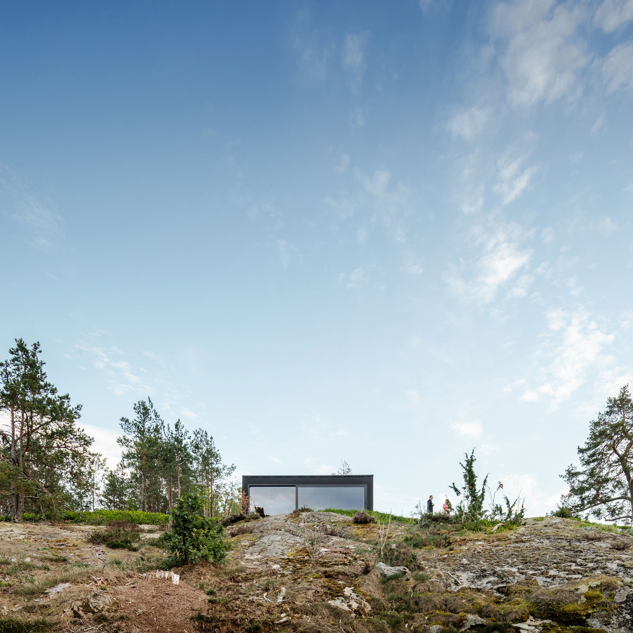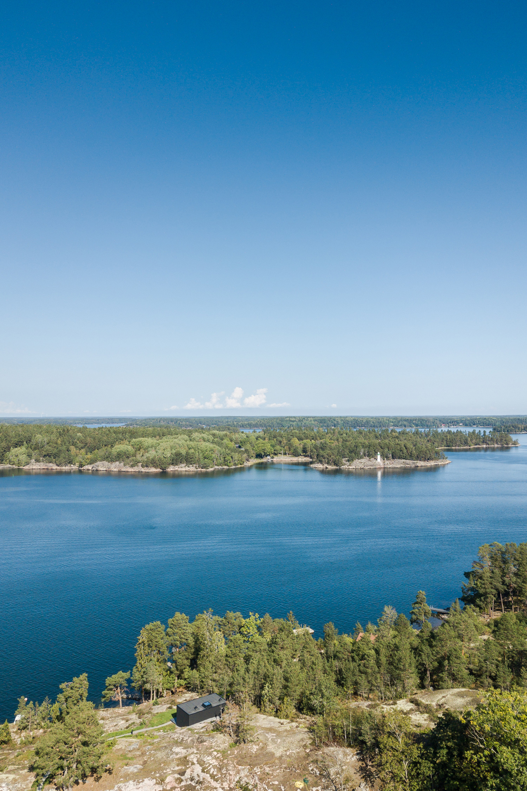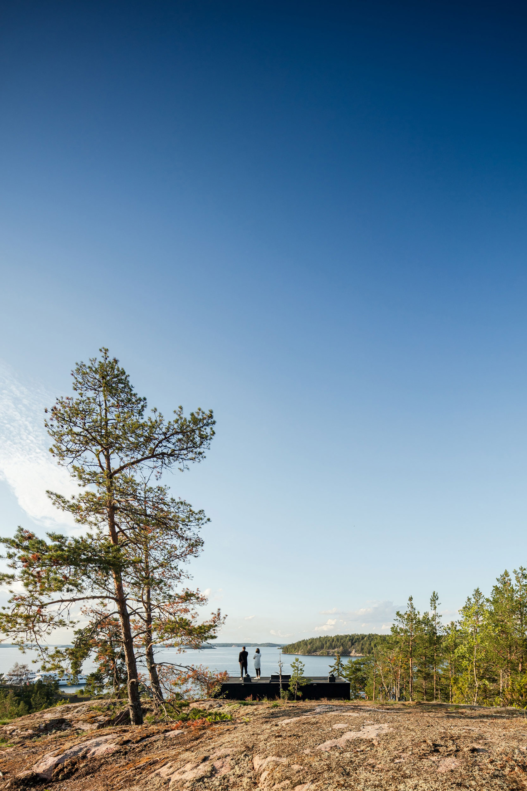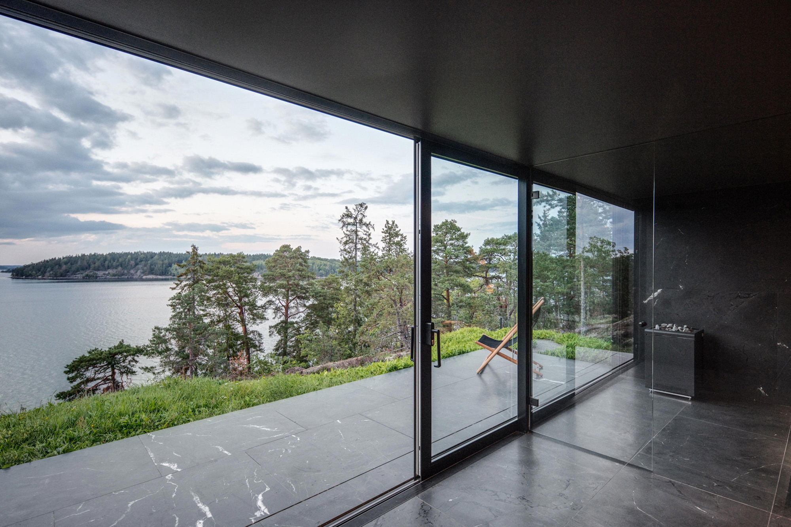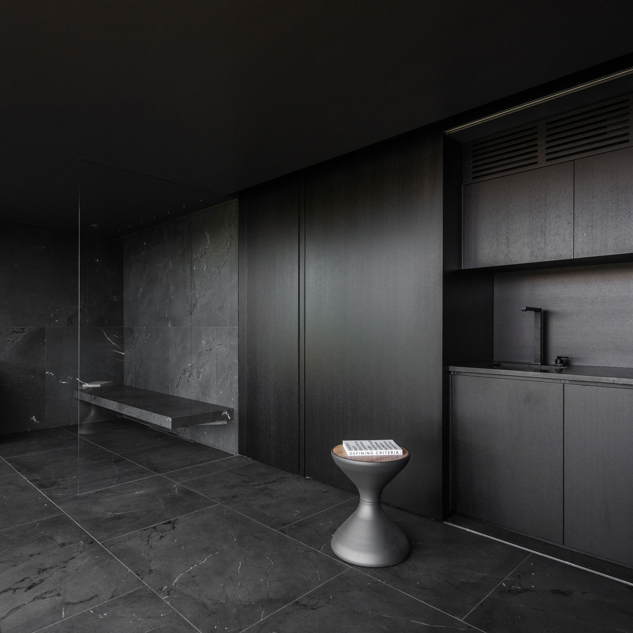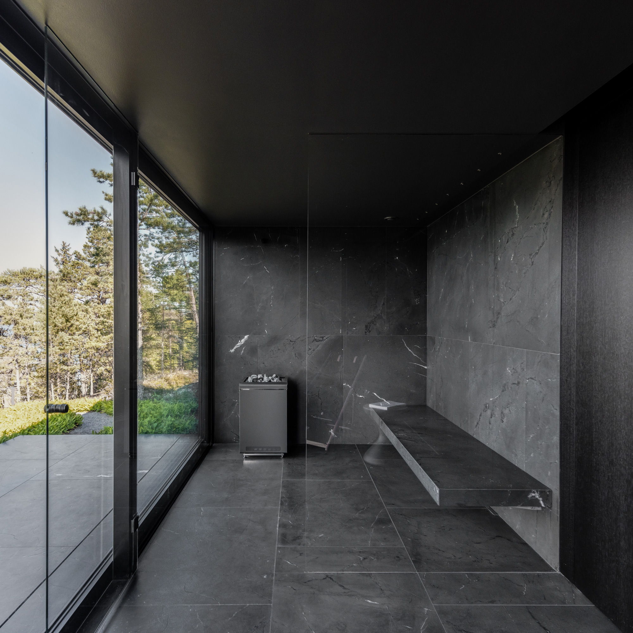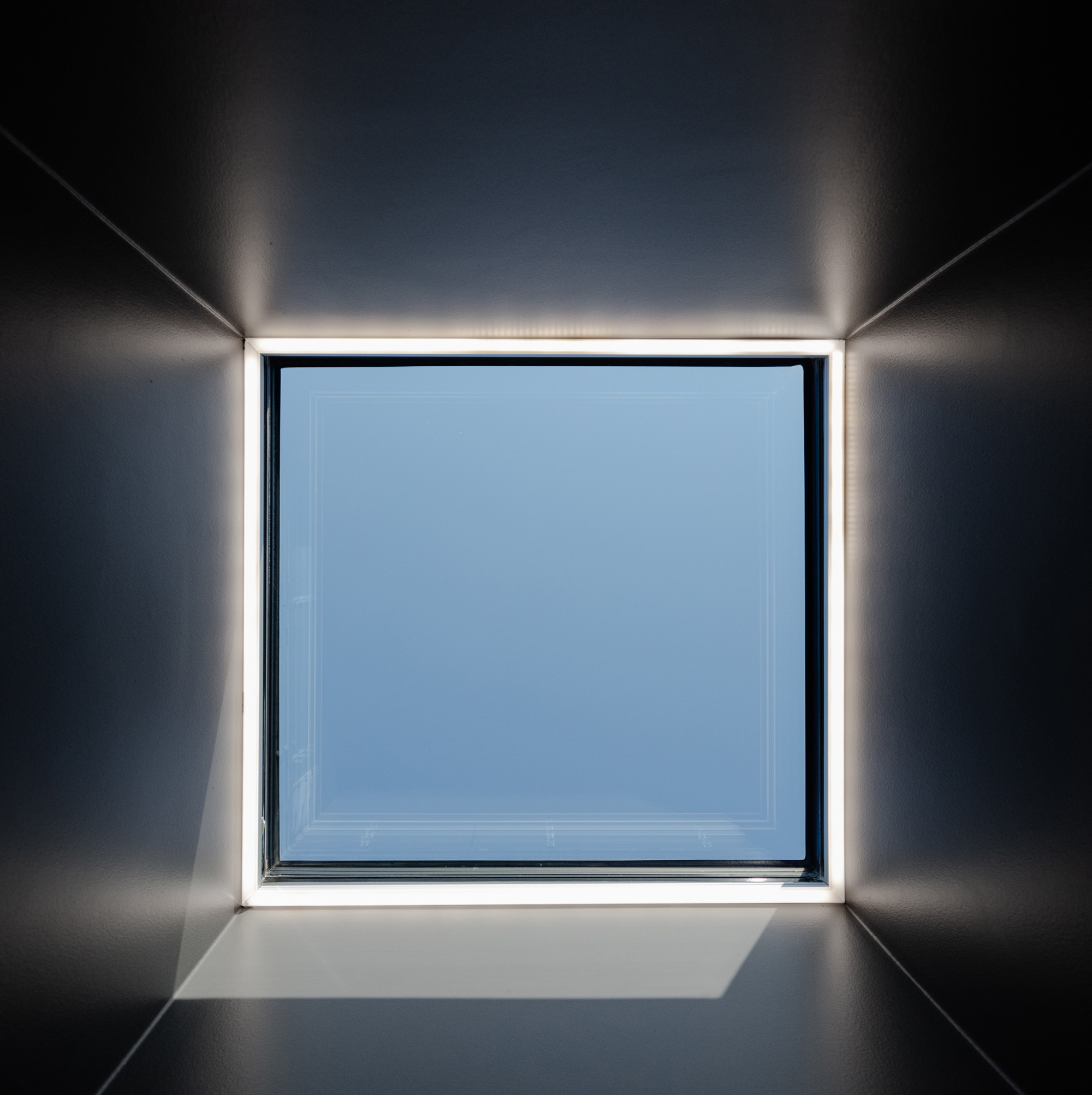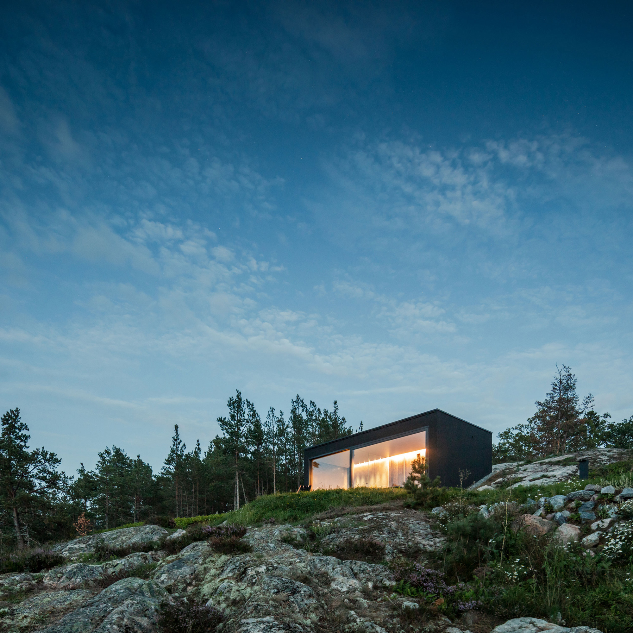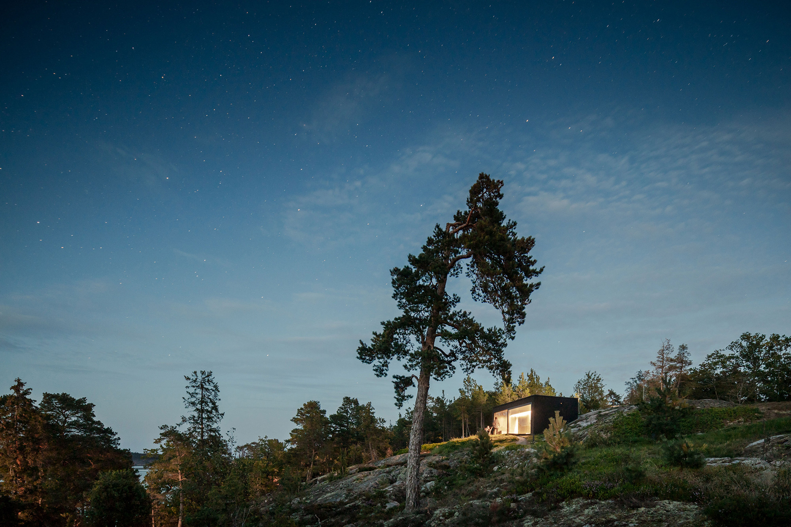A sauna designed with all-black interiors and a glazed facade.
Nestled on a rocky outcrop in Värmdö, in the Stockholm archipelago, Sweden, this sauna opens to breathtaking views of the coastal landscape thanks to a glazed facade. Architect Matteo Foresti designed the structure with a simple rectangular form and a dark exterior. A winding path leads to the entrance. Sliding glass doors open Sauna R to the spectacular sea views and also allow natural light to flow through into the interiors. Right at the entrance, a long stone bench overlooks the landscape. This area also features a stove and a simple glass partition that separates the sauna from the rest of the cabin.
The architect used a monochrome palette throughout the interior, with black stained oak and black quartzite stone with white streaks. One area of the volume contains a compact kitchenette, which the users can conceal behind flexible doors. Another door leads to the bathroom with a shower and a toilet. Here, the architect used the same material palette but added skylights that create a striking visual effect. The building also features a terrace that juts forward from the sauna to provide a relaxing lounge space outdoors. Furthermore, the rooftop terrace allows users to admire the best views of the surrounding landscape. At night, the generous glazing and interior lighting make the volume glow like a lighthouse on top of the cliff. Photographs © João Morgado.



