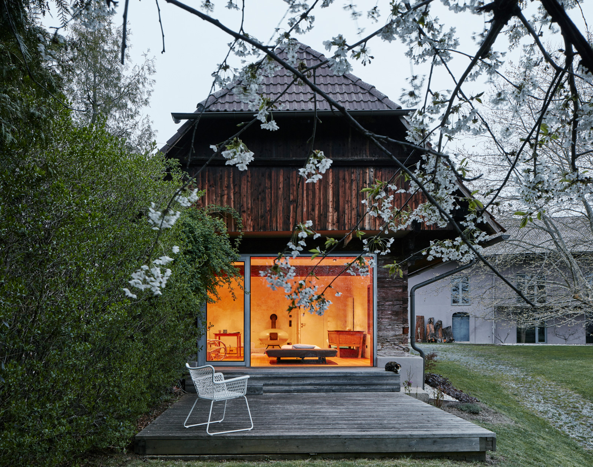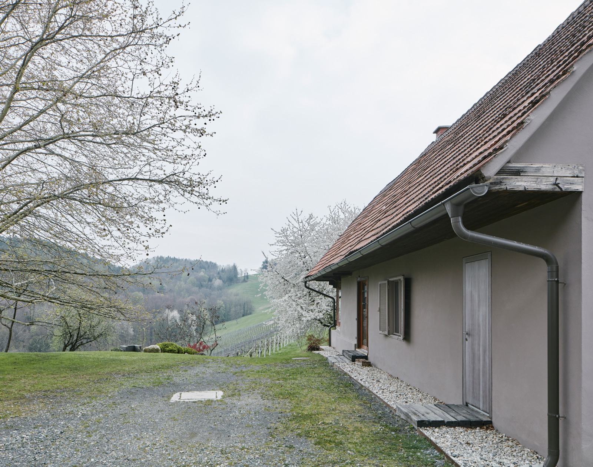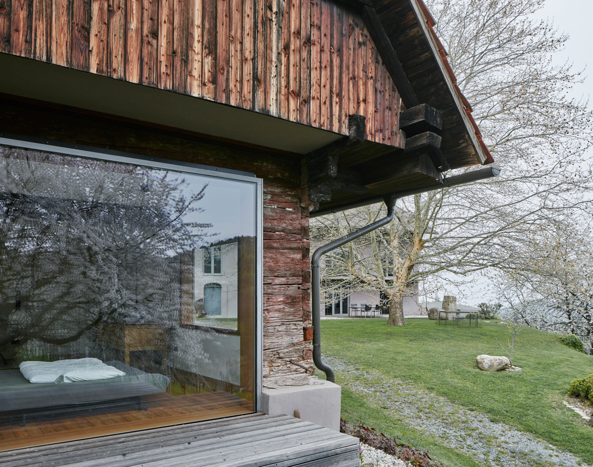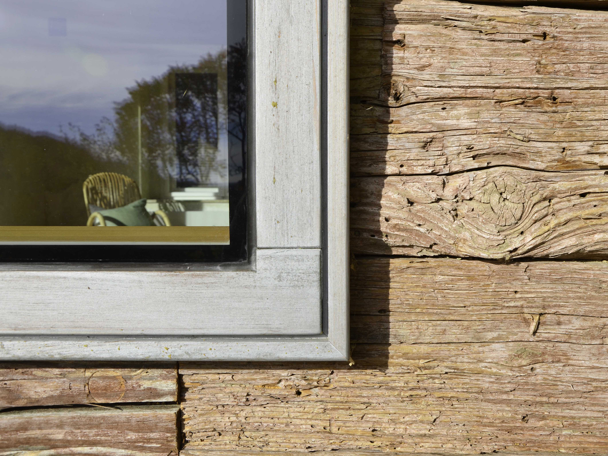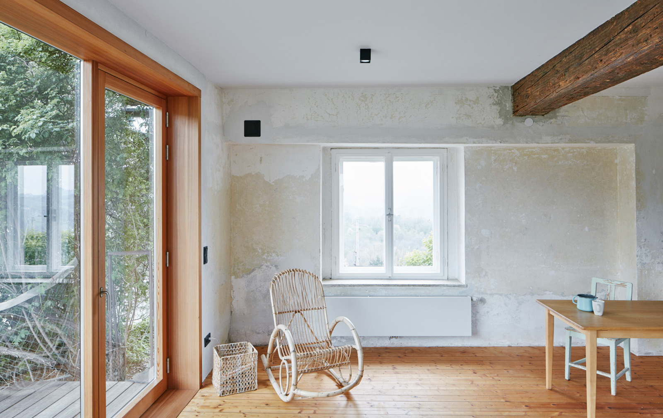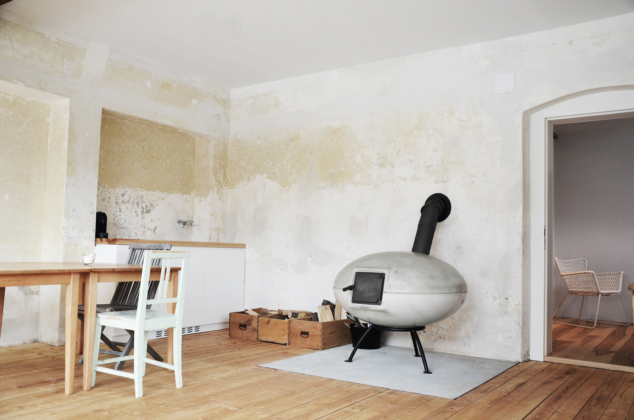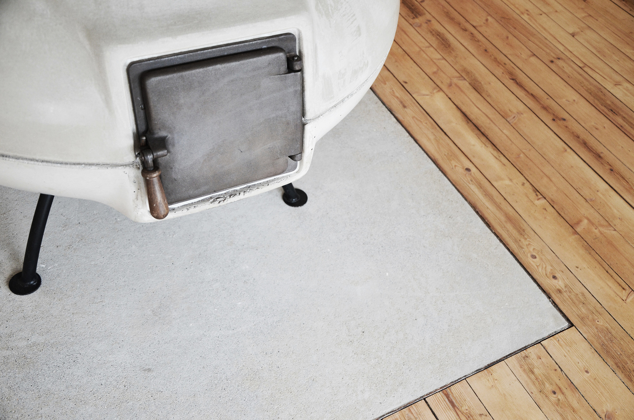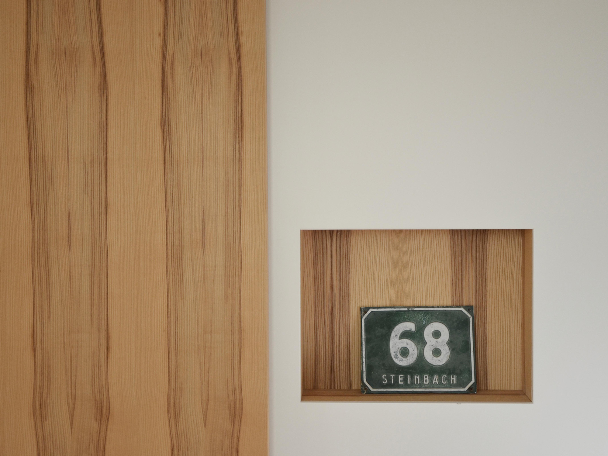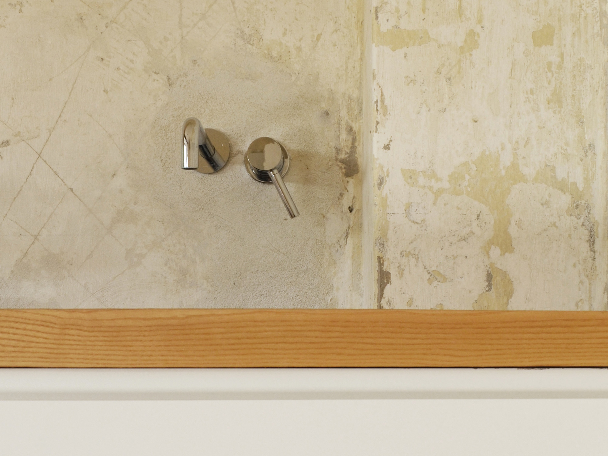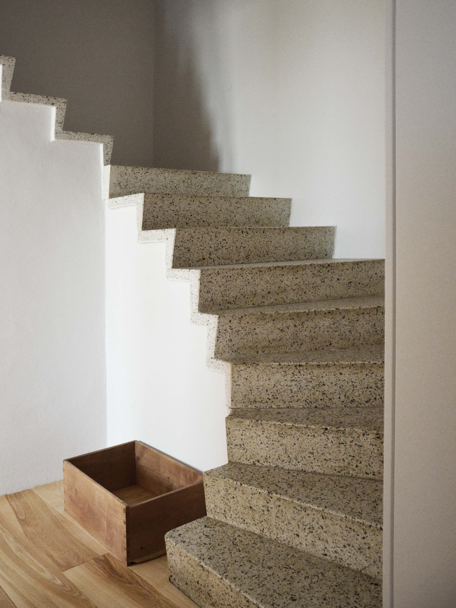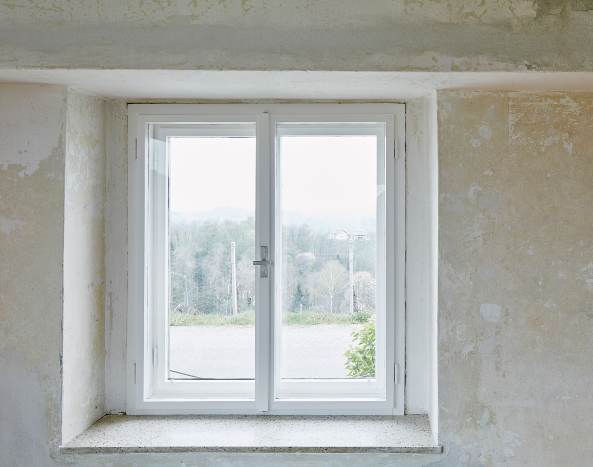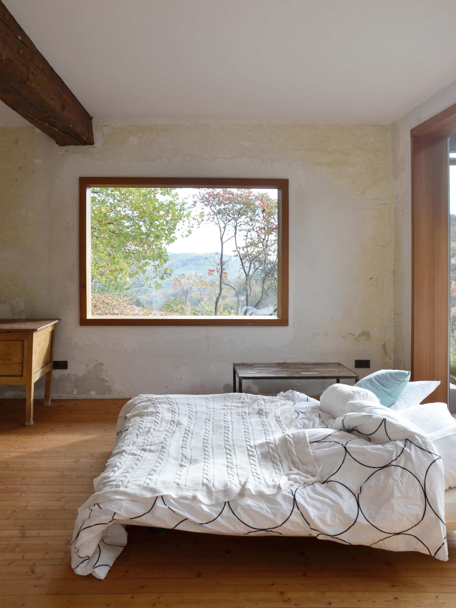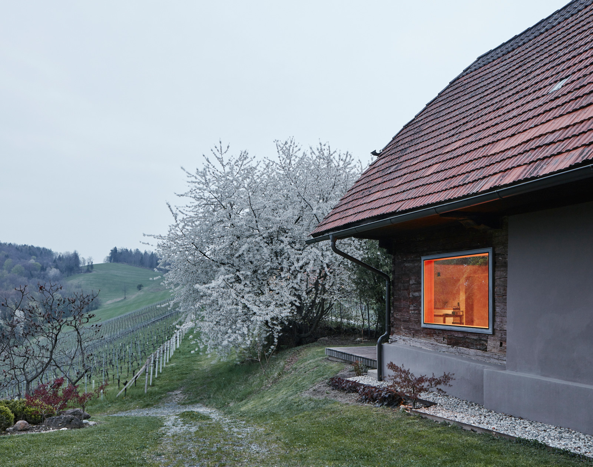A traditional house redesigned with a sauna and a lounge space that opens to rural views.
Located in Steinbach, Austria, this rural house was renovated and redesigned by Vienna and Graz-based architect Ulrike Tinnache. Named the Sauna House, the building now accommodates a wellness area as well as lounge and sleeping spaces. The rustic dwelling has a traditional silhouette with a gabled tile roof and large eaves. While one side features a stone build, the other boasts classic timber walls made with local techniques. The architect renovated the building and also redesigned its interiors to create comfortable living spaces. In the northern, stone-built part of the house, there’s a new wellness area with a sauna, a shower, and a freestanding tub. Here, the architect used both light ash wood and darker, earthy colors to create a feeling of a private refuge.
The opposite, southern side of the volume houses the lounge area. Designed with generous glazing, this space immerses the residents in the countryside setting. A large window frames the views of an orchard and the mountains in the distance. While the walls boast a rough finish, the floors and window frames are warm wood. The lounge area also features a wood-burning concrete fireplace, a dining table, and a lounge chair. Glass doors open this room to a deck. Terrazzo-like steps lead from the ground floor to the upper level. Placed near large openings, the bed allows the residents to see the surrounding landscape right after waking up in the morning. Photographs © Ulrike Tinnacher.



