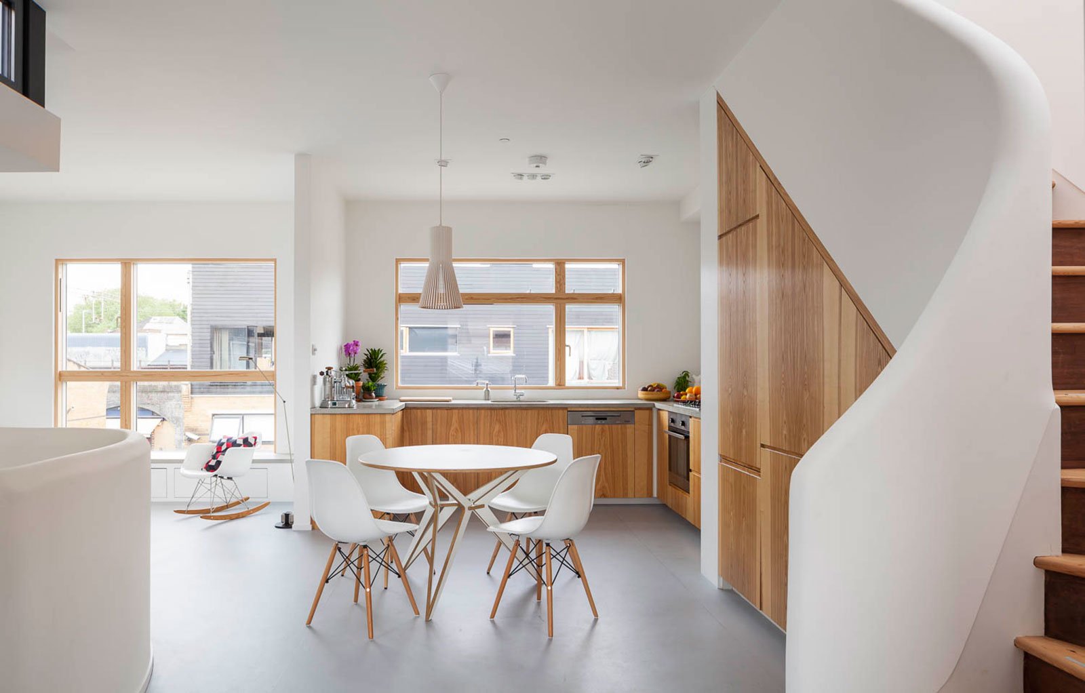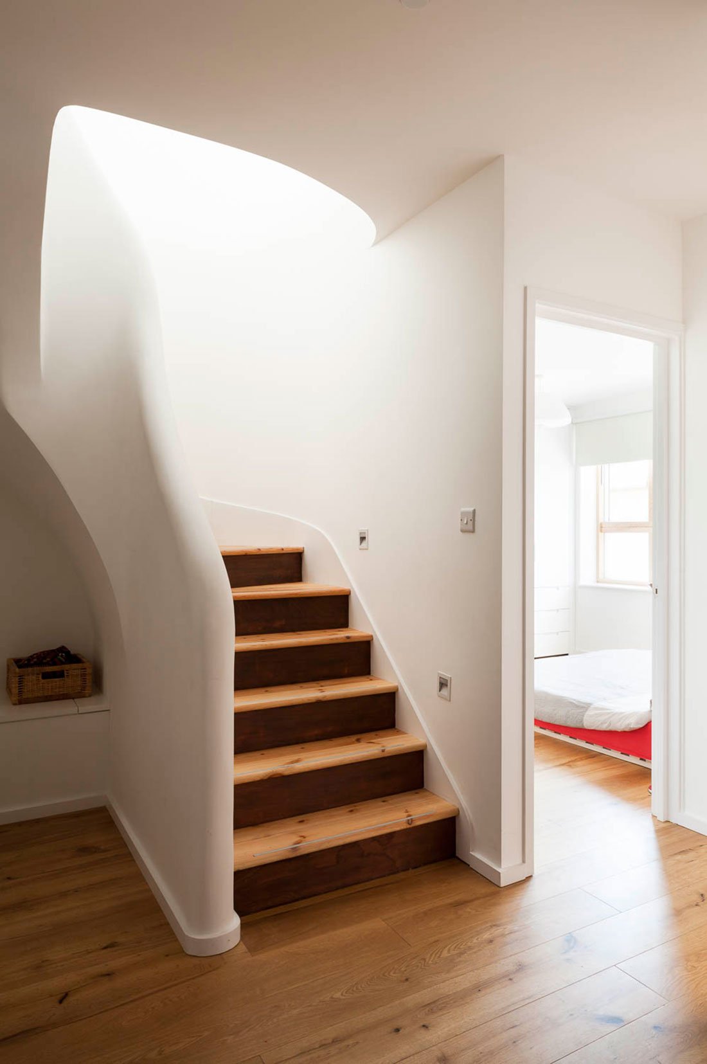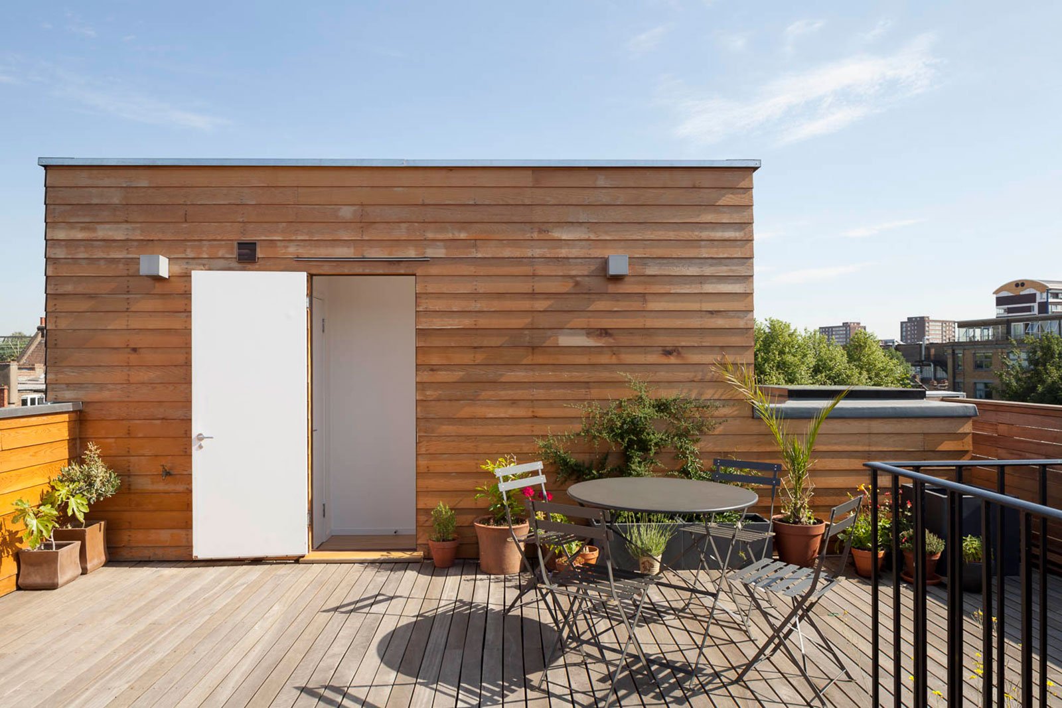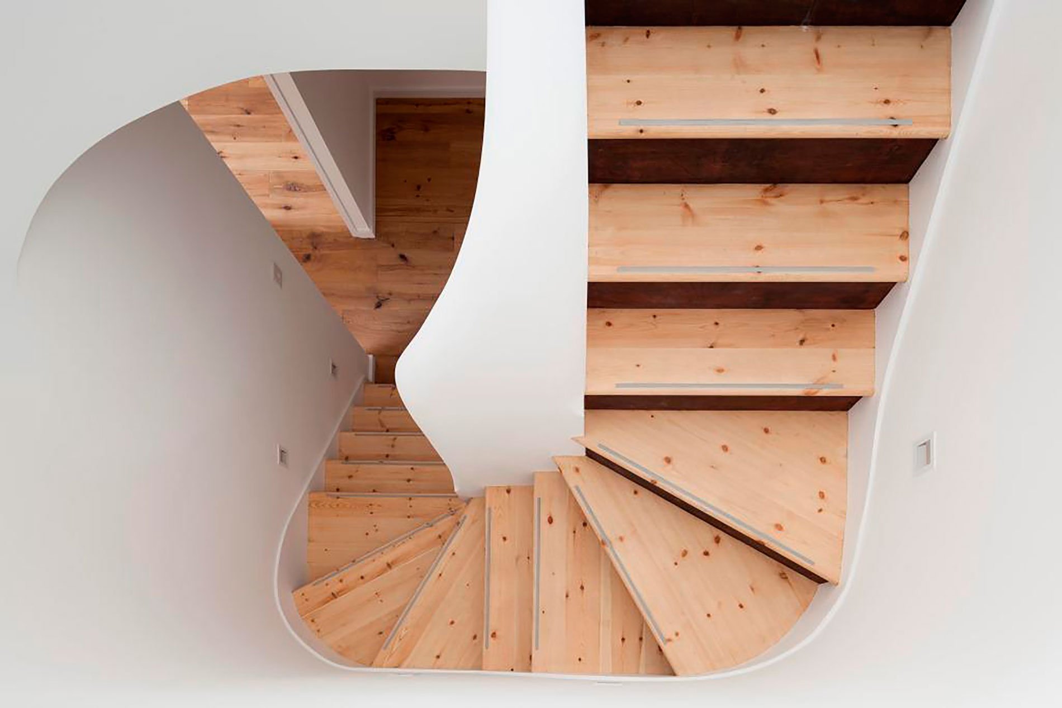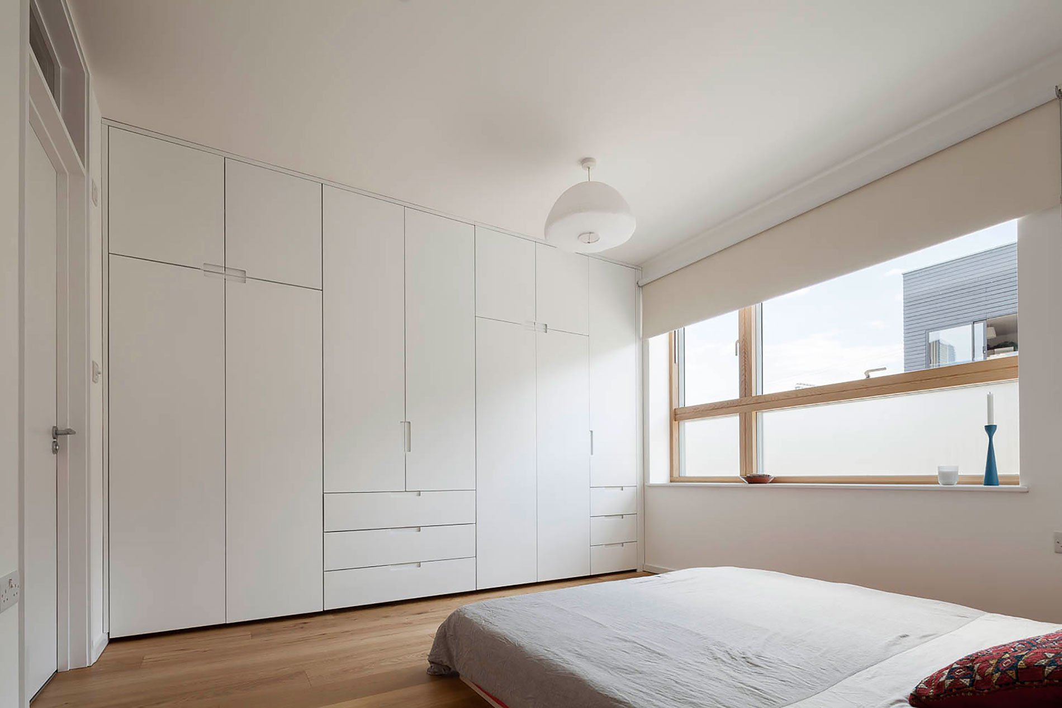When approached with the challenge of redesigning a young family’s London home, Scenario Architecture bore in mind that previous renovation plans had been scraped because they “did not suit the client’s needs.” To remedy the lack of empathy that sank previous efforts, the architects tasked themselves with designing around the day-to-day habits of the clients to ensure it would be a house they wanted to live in. This may seem to be a simple enough solution, but it must be emphasized as an achievement that combats a perplexing trend prominent in architecture today in which the architect is viewed as a sole creative force, deaf to the input of his or her client. This egotistical mindset often leads to homes built around what the architect would want in the domicile instead of the actual owner, and often results in unsatisfied occupants. The London E8 home renovation flaunts the faults inherent in this trend in its beautifully crafted and unique solutions to challenges many urban dwellers grapple with in standard design conventions. Situated in an attached row house, one of the main goals was to bring daylight into the structure as much as possible, and at the same time provide green spaces that give the family an oasis in the built cityscape of London. To accomplish this, part of the roof’s section was lowered with glazing on two sides, creating both a rooftop garden (visible from the kitchen and living room) and a more centralized portal for light to enter the space through. This, combined with a stairwell core lets the light creep all the way to the first floor of the home, illuminating where the perimeter windows would scarcely reach. These operations lead to some unusual consequential shapes within the home, which could have made it difficult to find furniture that fit. The solution then was to build in custom furniture (e.g. large bookshelves) where this would have been a problem, leaving the rest of the space flexible around the needs of the occupants. By simply listening to the clients, Scenario Architecture has shown the importance of empathy in design, and in doing so has come to novel solutions to problems that often come with urban architectural projects.



