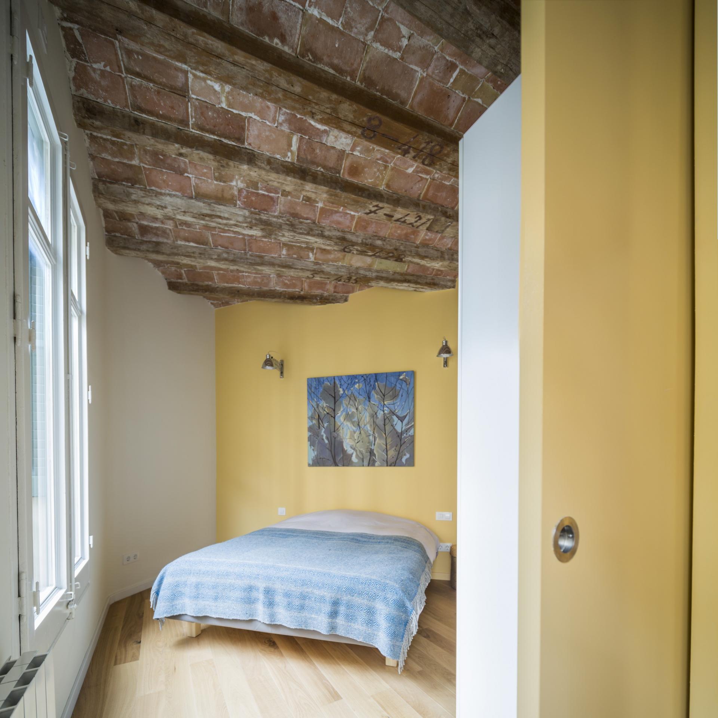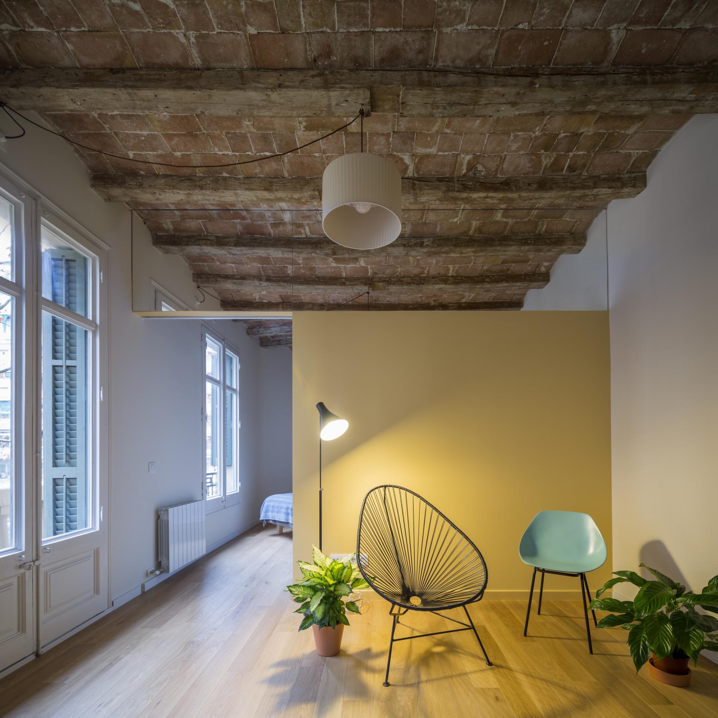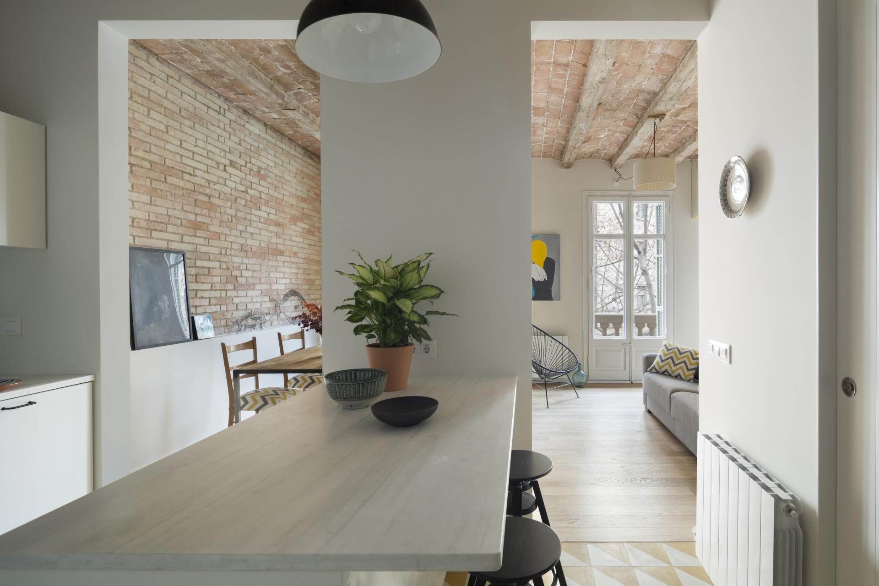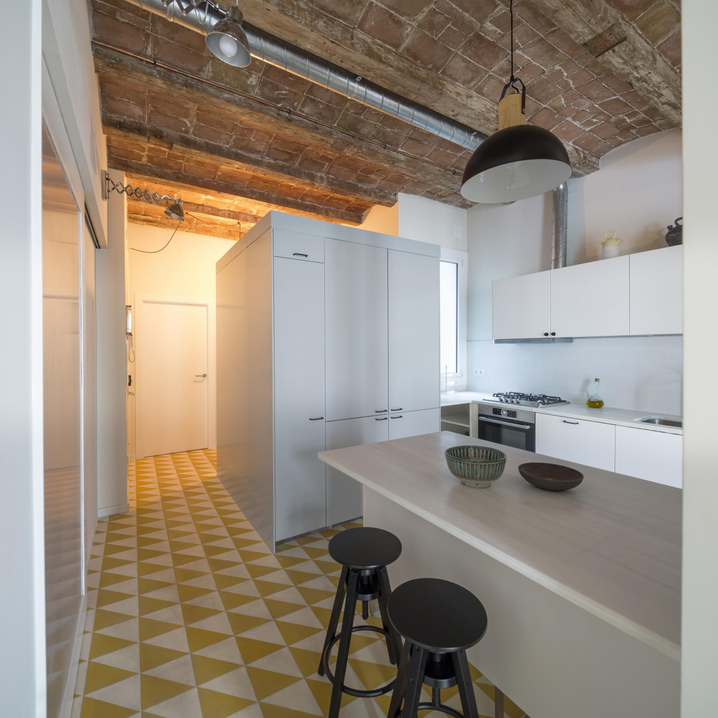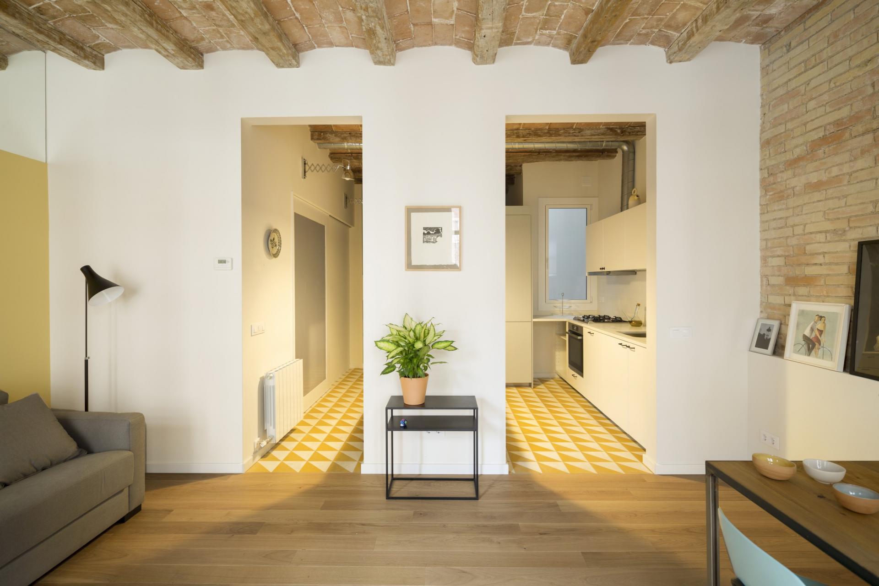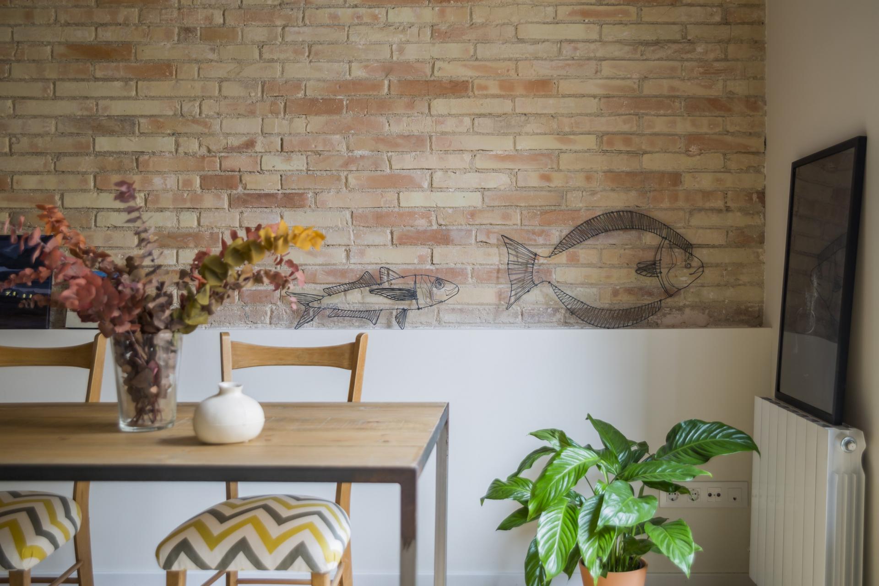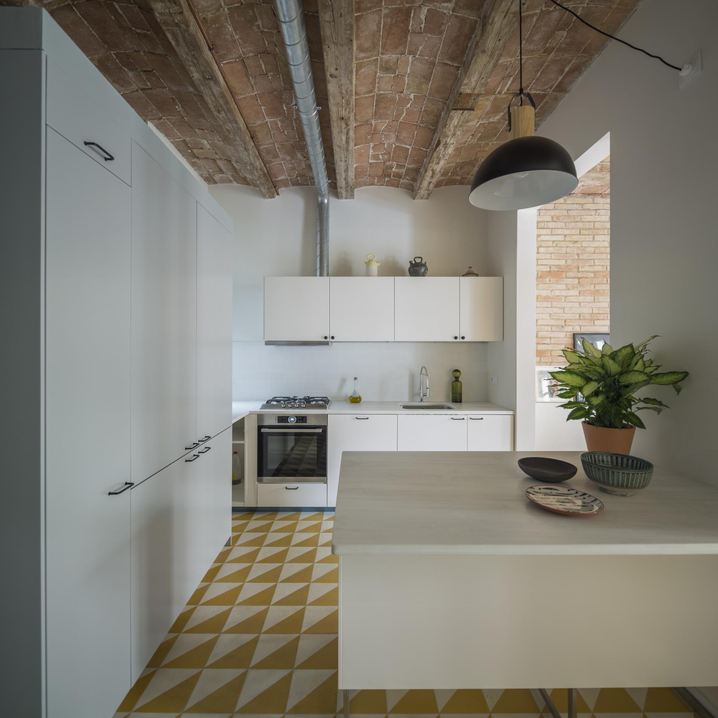The Eixample district in Barcelona was built between the 19th and early 20th centuries, and visitors can now enjoy gems of architecture scattered throughout the area, including the Sagrada Família. This charming apartment is also located here and it was renovated to suit 21st century standards by Nook Architects.
The original features of the interior were carefully preserved and they provide the home’s unique character. Chamfered beams perpendicular to the walls that support them and exposed brick tell a century-old story, along with the original windows, maintained and rejuvenated with new paint and double-glazed glass. To transform the interior into a brighter and more welcoming space, the team rearranged the rooms and eliminated a third bedroom to make the most of the limited living area. The kitchen and living room are now divided by a wall that features a vertical opening, providing more brightness but also a middle ground between an open plan area and completely separate rooms. Various solutions were implemented to enhance the sense of space and brightness within the apartment, even in the areas farther away from the windows. The bathroom has a polycarbonate panel door that becomes a creative vertical lamp when the light is on. The bedroom and living room are divided by a sliding door painted in a pale yellow color which matches the wall perfectly, creating a seamless unit when closed. Here, a vertical mirror placed at the top creates the illusion of depth and space, reflecting the straight beams present in the rest of the apartment and hiding the radial pattern used on the bedroom’s ceiling. Natural materials and colors appear throughout; solid wood floors and brick, light brown, white, and gray tones, all are complemented by pale blue accents and a vibrant yellow mosaic tiles. A perfect balance between old and new. Images courtesy of Nook Architects.



