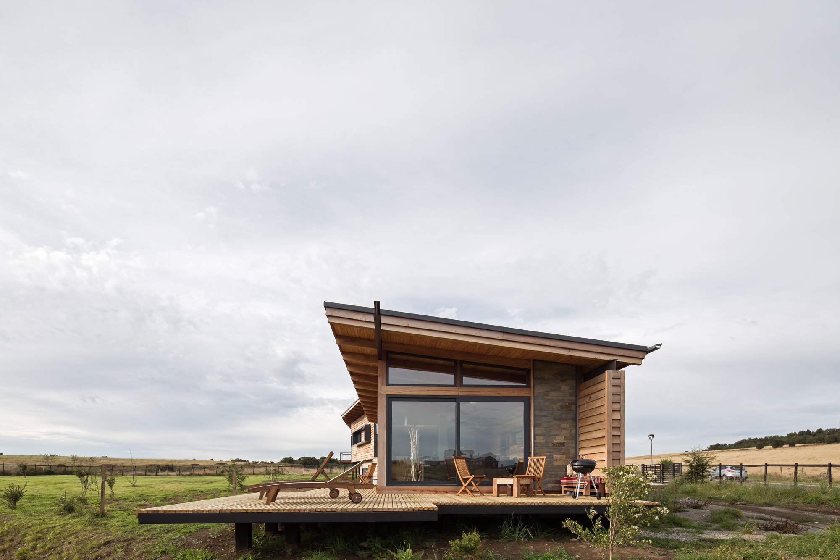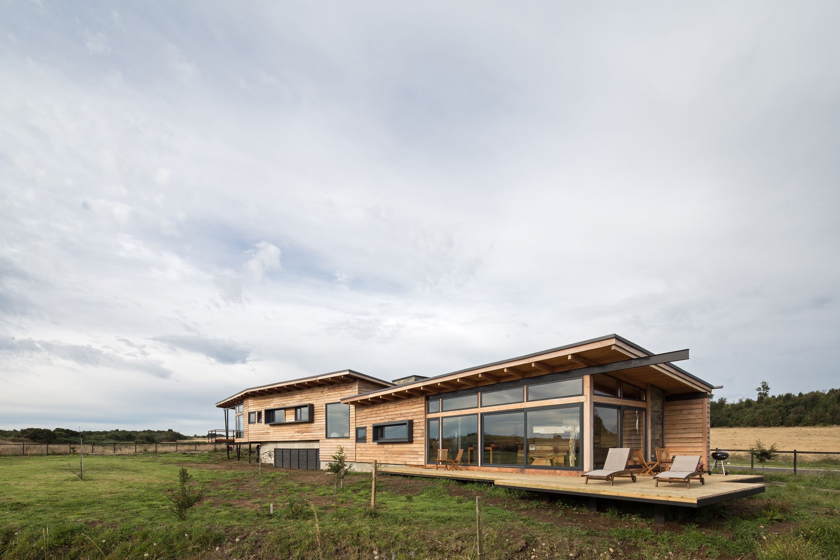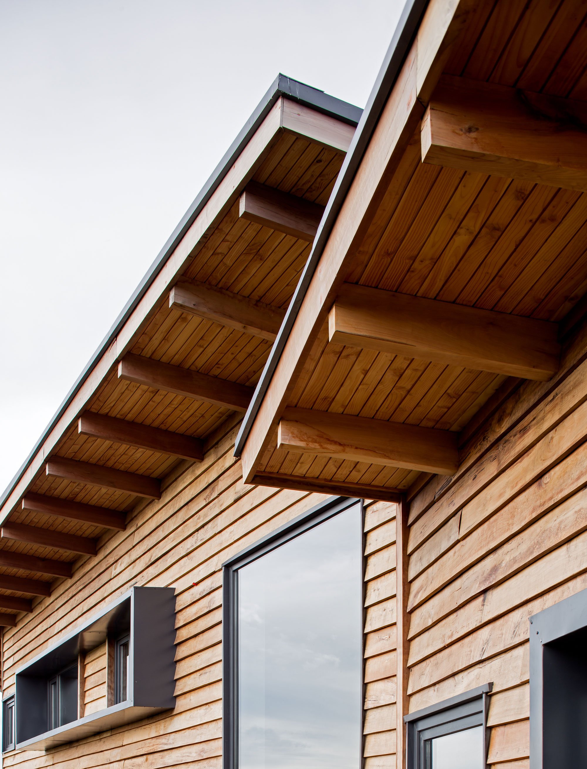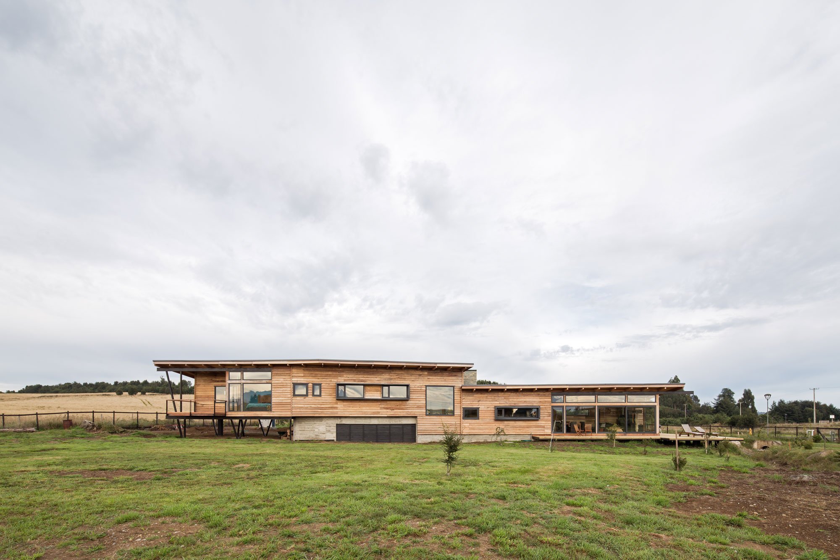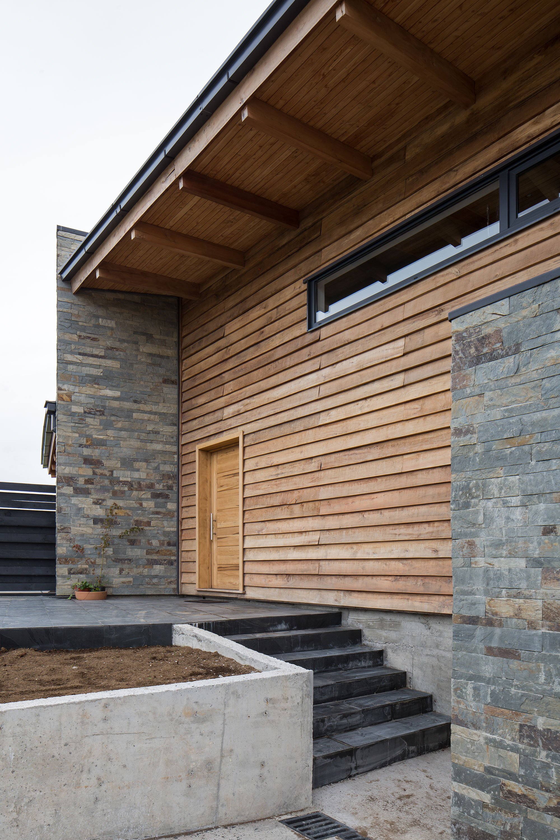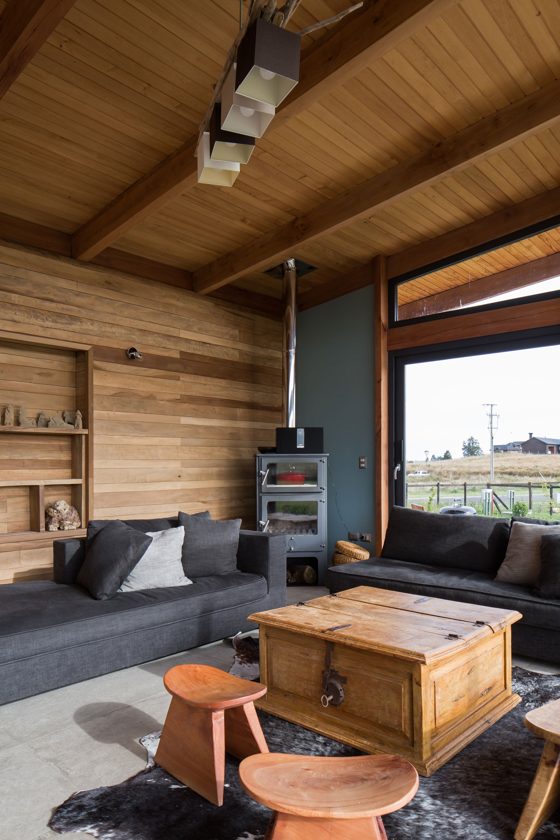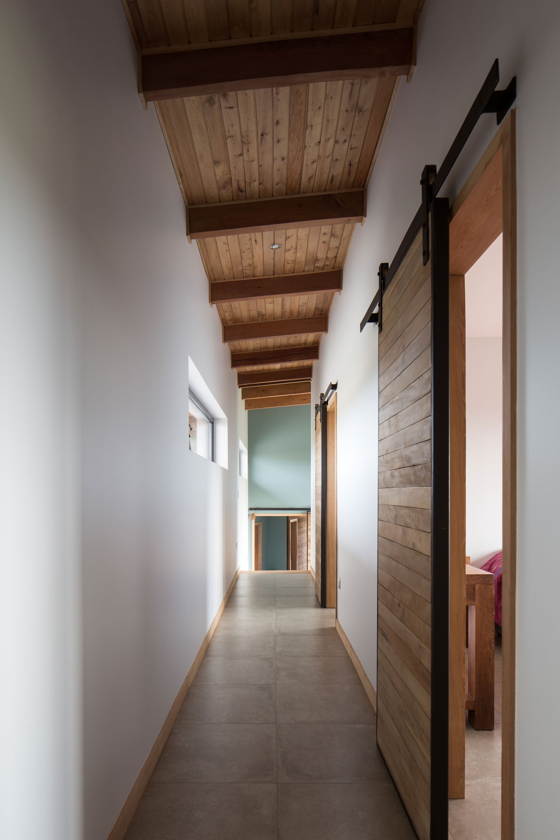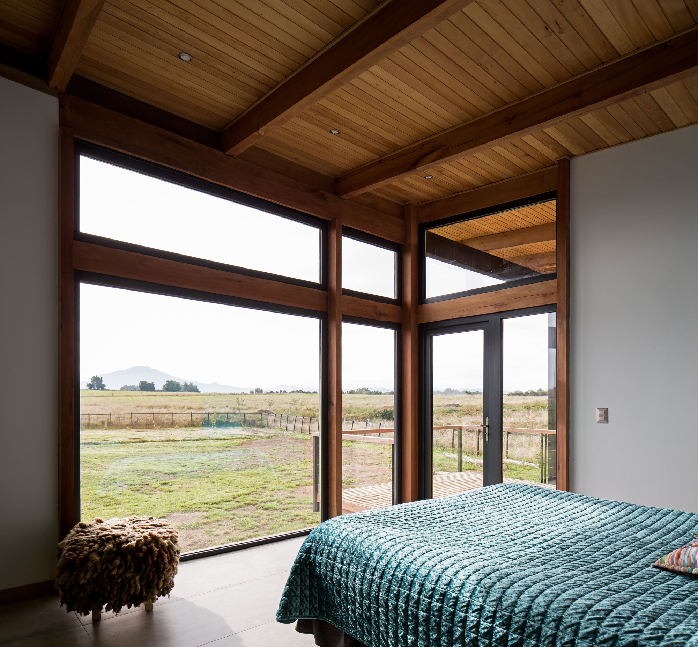A contemporary ranch house designed to recreate the relaxed ambience of a resort.
When the clients approached Pe+Br+Re Arquitectos to design their new home, their brief mentioned the creation of a magical space that could bring the relaxed atmosphere of a vacation to daily living. SarahMarc House achieves this beautifully. Located at a top of a hill in Puerto Varas, Chile, the house overlooks a gorgeous natural landscape which includes two active volcanoes. The structure’s design and shape follows the topography of the site while also maximizing the views. As a result, the rooms sit at different elevations and the facades differ strongly. Toward the east, the house features an open design, while on the west side that faces the street, the facade boasts a closed finish to provide privacy.
The elongated volume guides guests from the public rooms in the northern side to the south section that contains the bedrooms and private areas. Both sides of the house have their own elevated terraces which offer access to different, but equally stunning views. On the exterior and as well as throughout the interior, the studio used native wood, including oak, ulm, and mañio. Natural stone complements the warmth of the timber surfaces, anchoring the contemporary ranch house in its setting at the same time. Photographs© Nicolás Saieh.
