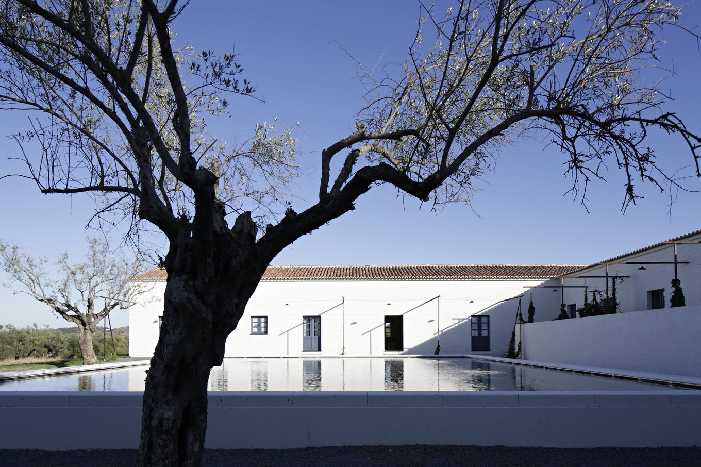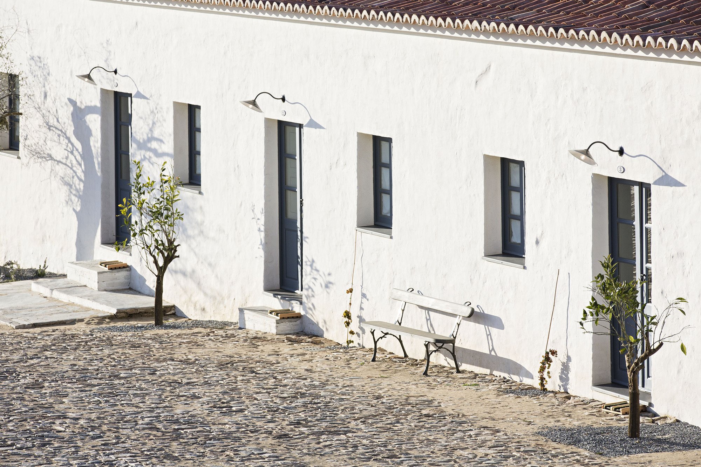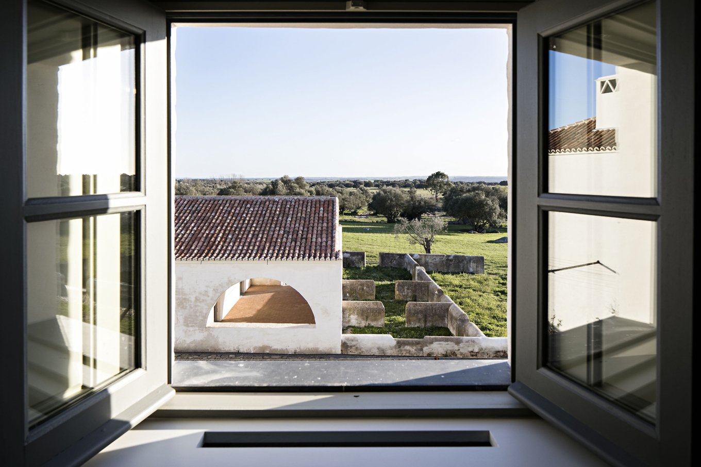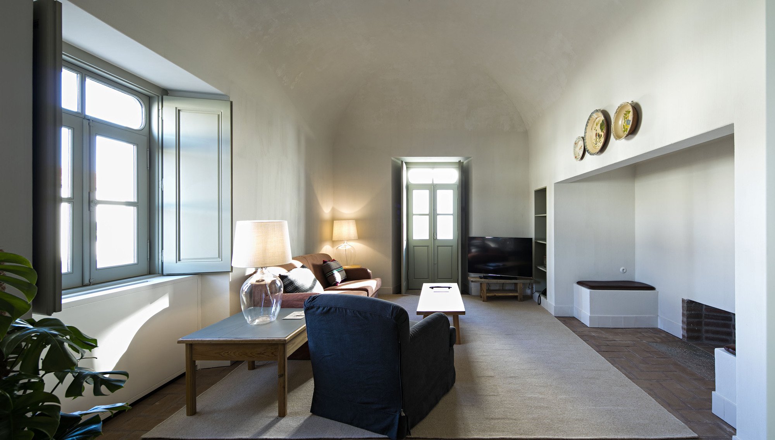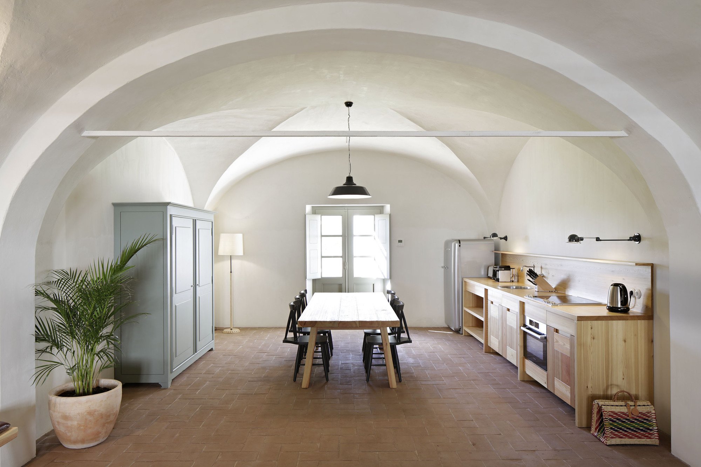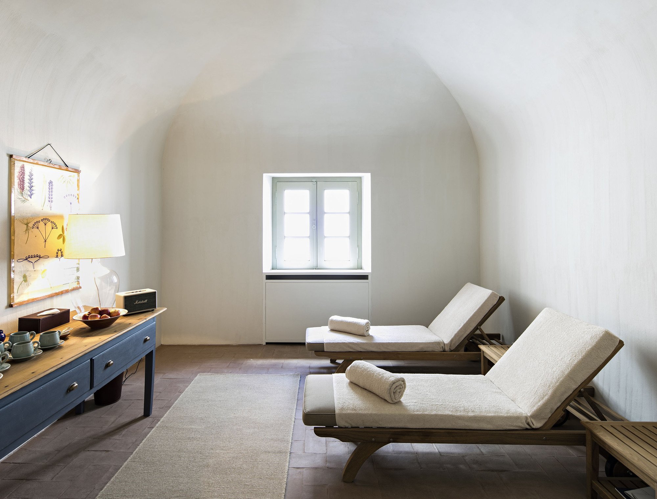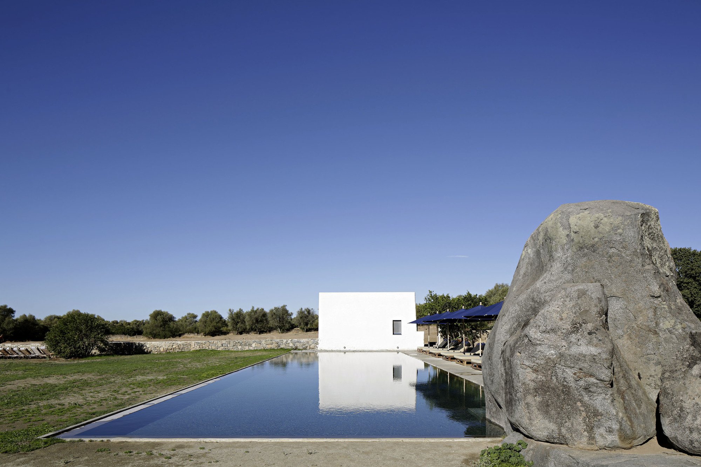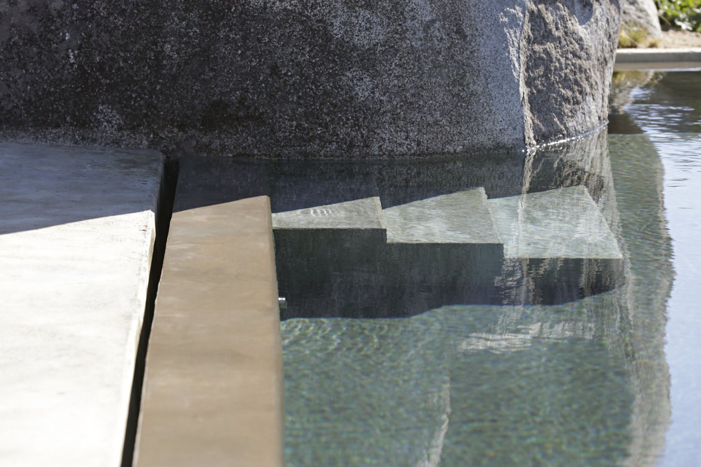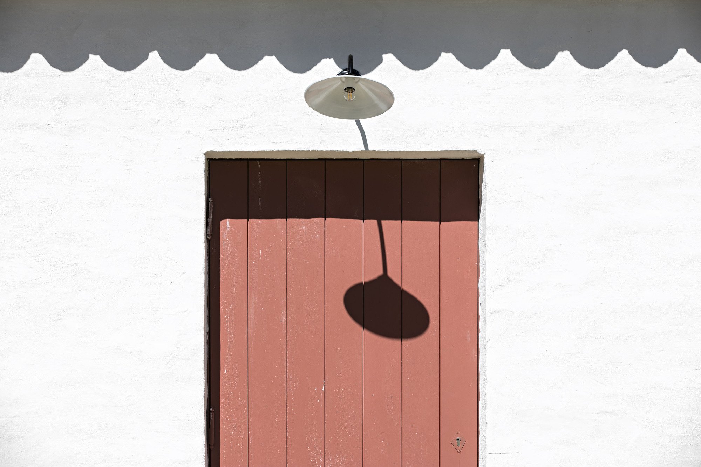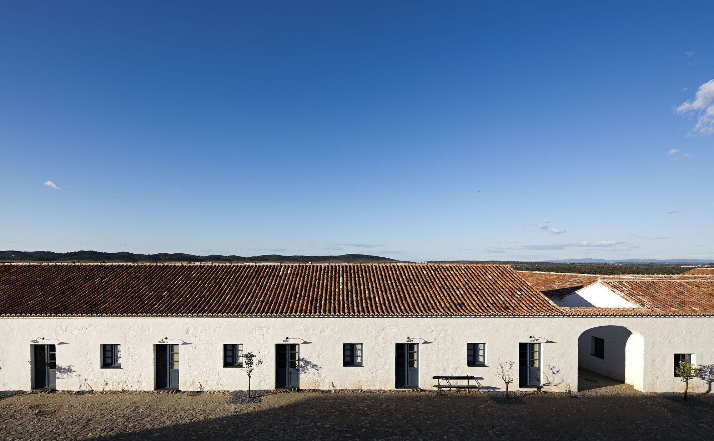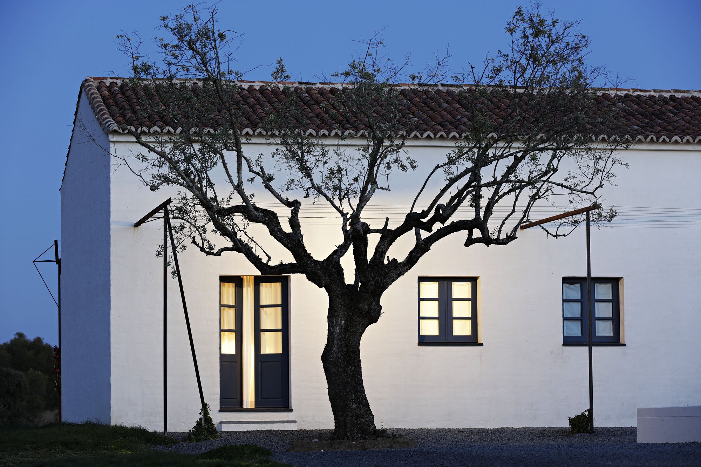Set in the picturesque Alentejo region in Portugal, right on the edge of the Alqueva lake, a centuries-old farmhouse has undergone a striking transformation to become a modern hotel. Owned by the same family for 200 years, the São Lourenço do Barrocal farmstead required someone special to convert it into a modern getaway. Good thing that the owner, representing the eighth generation of the family, hired celebrated architect Eduardo Souto de Moura to handle this complex project. The result is, unsurprisingly, breathtaking.
Guests have the opportunity to walk through the working farm, take a swim in the outdoor pool, relax in the spa, or bike around the estate before stargazing at night.
Blending the palpable history of the farm with contemporary elements, the architect created a special place that feels like home. Whitewashed walls, vaulted ceilings as well as antique décor pieces appear alongside modern furniture with clean lines and minimal designs. Throughout the hotel, including all of the rooms, cottages and restaurant, simplicity and raw beauty dominate the overall aesthetic.
The estate offers stunning views over to the expansive landscape, vineyards and olive groves, as well as towards the nearby Alqueva dam and to the ancient village of Monsaraz. Guests have the opportunity to walk through the working farm, take a swim in the outdoor pool, relax in the spa, or bike around the estate before stargazing at night. Wi-Fi is also included, though it may feel like heresy to want to disconnect from this one-of-a-kind space. If you want to stay in this charming hotel, you can book a room on the official site. Photography by Nelson Garrido.



