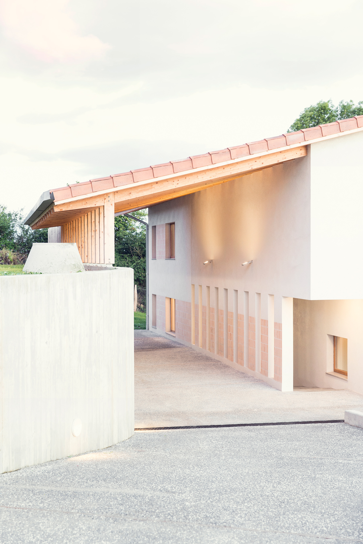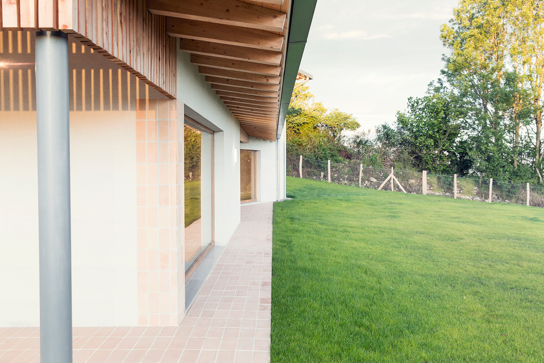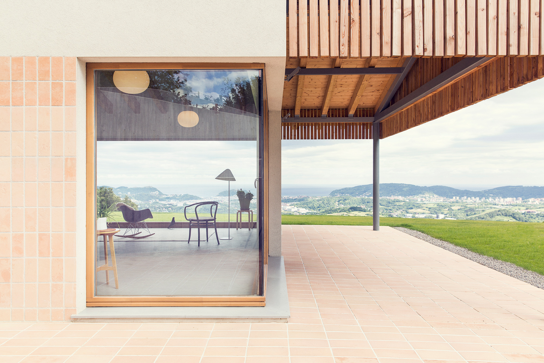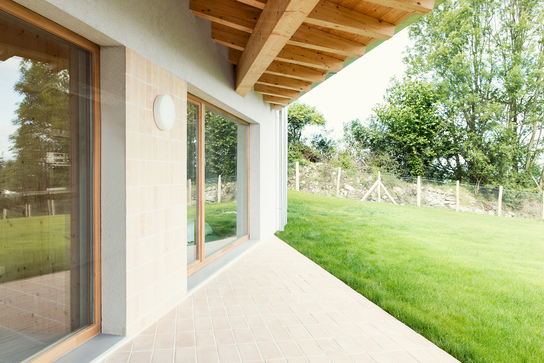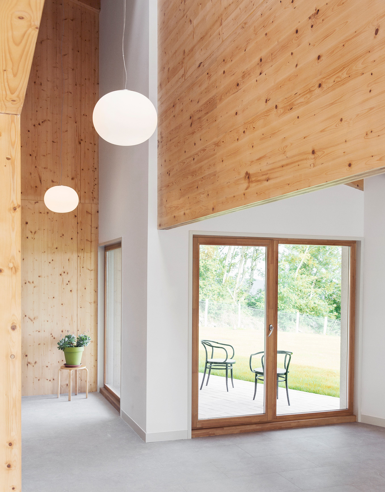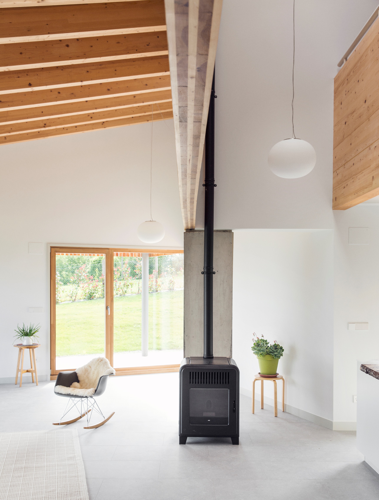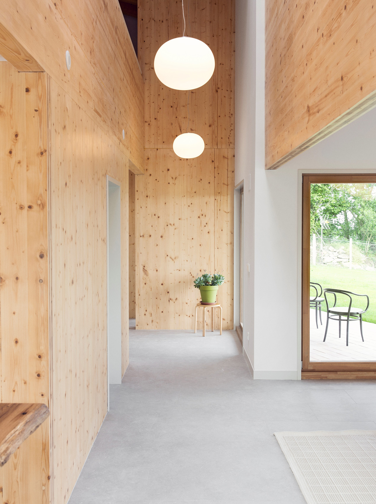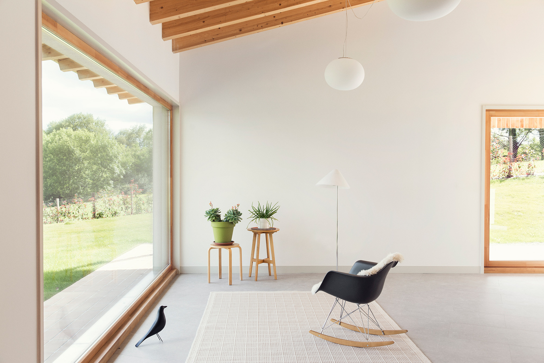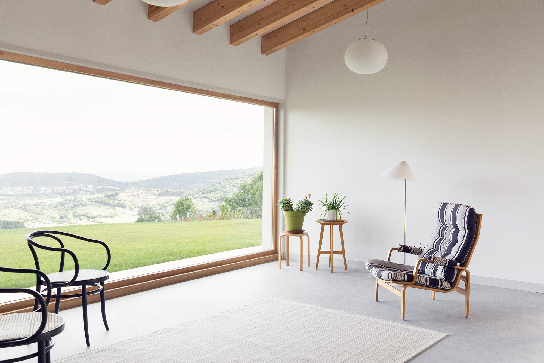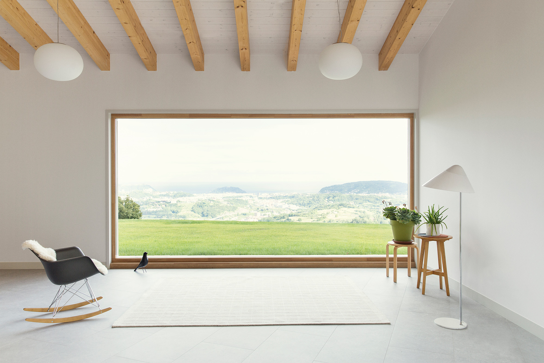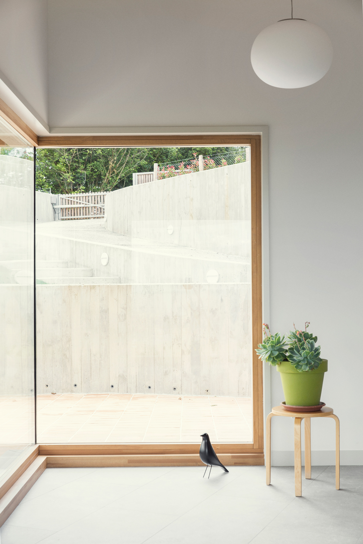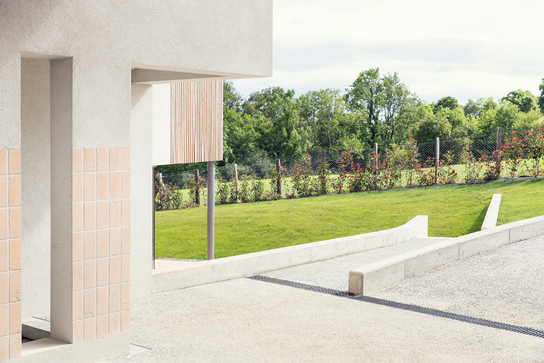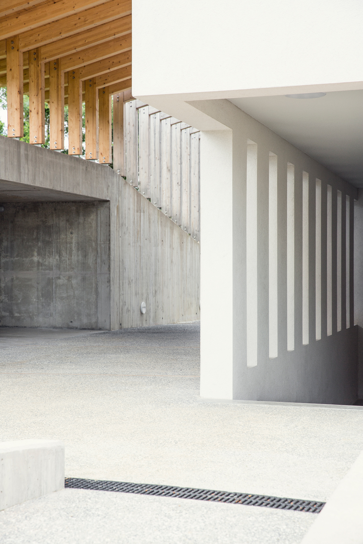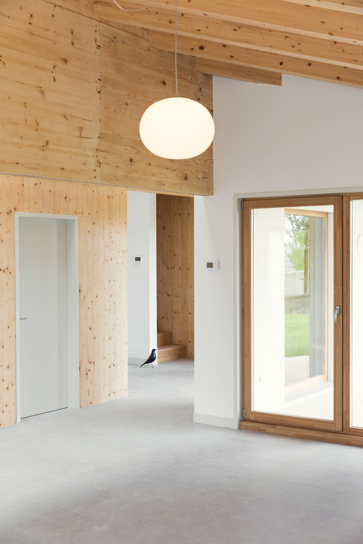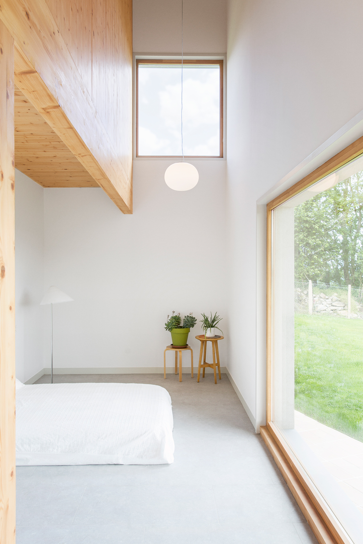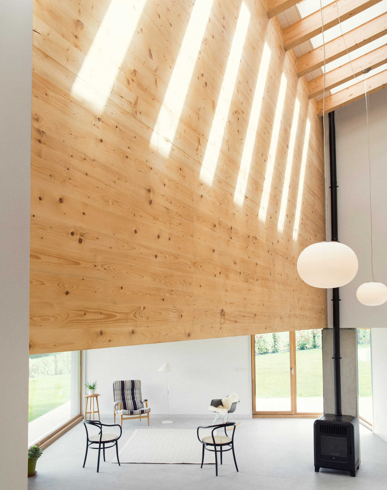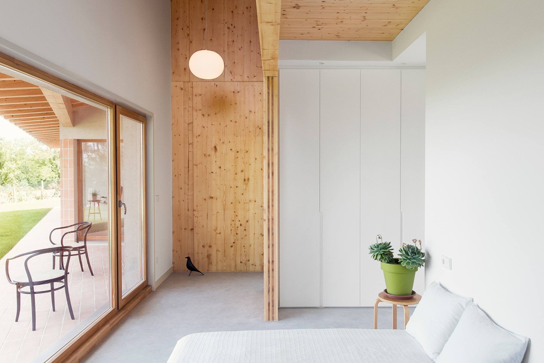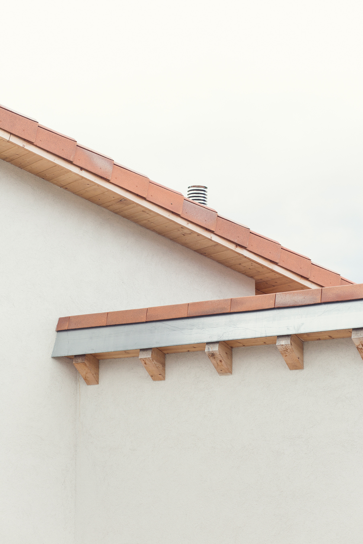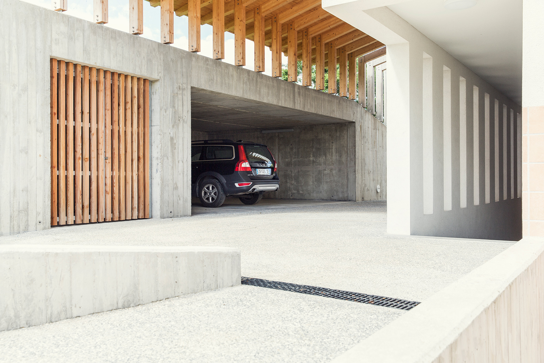A single-family house built into a hillside that overlooks a coastal landscape.
Built on a hillside in Astigarraga, in the Basque Country, northern Spain, Santiagomendi House opens to spectacular views of the surrounding rolling hills, the coastal landscape and the Cantabrian Sea in the distance. San Sebastián-based architecture firm Pauzarq Arquitectos designed the single-family dwelling with two volumes that follow the steep slope of the site. One volume has two floors, while the other boasts a single-story design. Both wings feature gabled roofs with traditional ceramic tiles. Large eaves extend to create protected outdoor spaces and to also shelter the house from northeastern storms. The studio specially designed the entryway to partially hide the coastal views in order to accentuate their impact in the living spaces. Beyond the curved driveway, guests reach a front porch that extends onto a wooden pergola to one side.
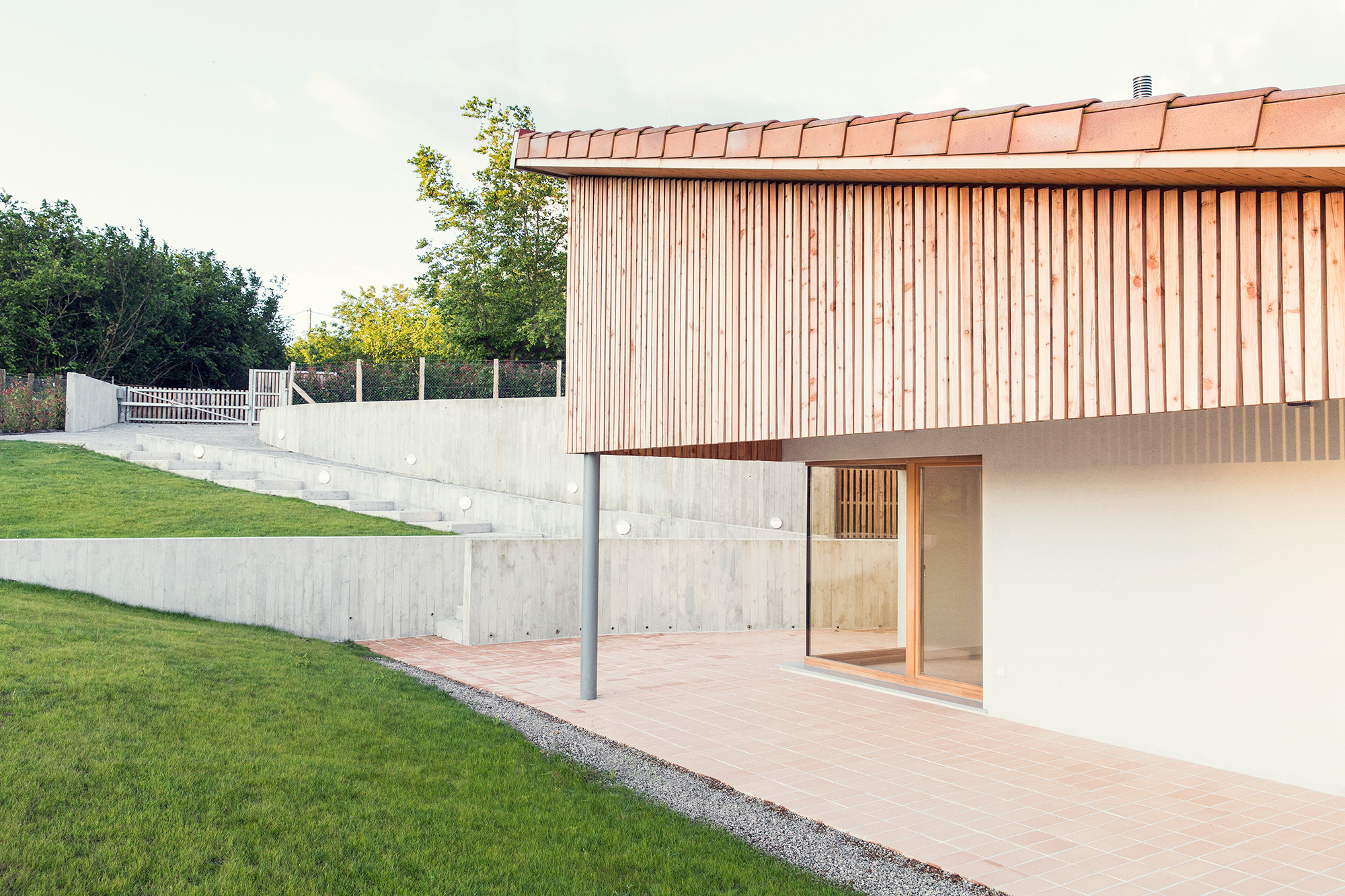
Wooden beams provide support to the roof and give a distinctive look to the design at the same time. Their vertical pattern also mirrors the timber slats that cover parts of the second volume’s exterior. The ground level houses the social and private spaces, while the upper floor contains more bedrooms and a playroom. Making the most of the panorama, the open-plan living room and dining room open to striking views. A large window frames the landscape like an artwork. The ground floor opens to terraces and patios through glass sliding doors.
The architects used only a few complementing materials in light colors throughout the property. Apart from white walls and concrete flooring, the house also features wooden interior walls and furniture as well as light pink ceramic tiles. In the minimalist living spaces, an Eames Rocking Shell Chair and an Eames House Bird create focal points. However, they share the spotlight with the gorgeous scenery. Photography© Xabier Aldazabal.
