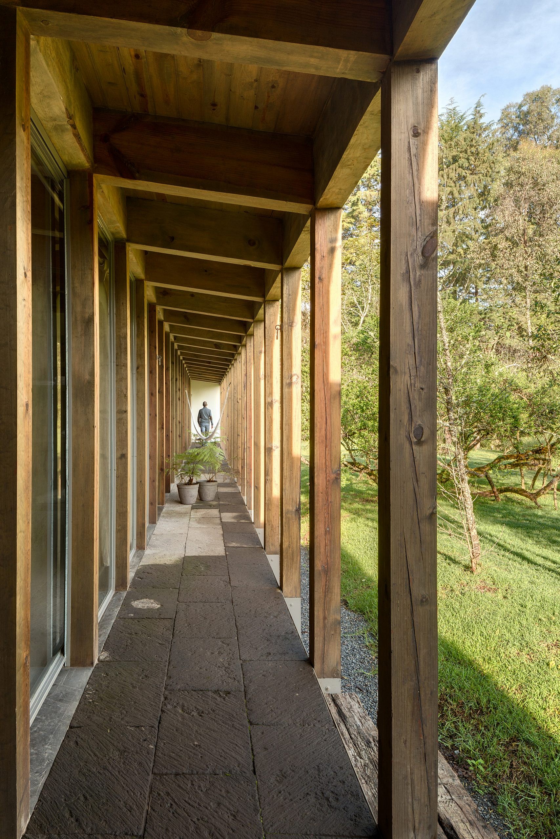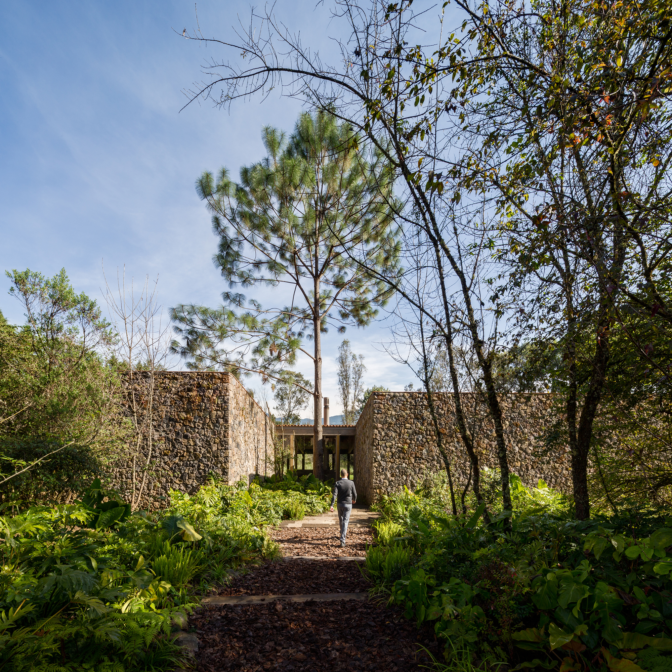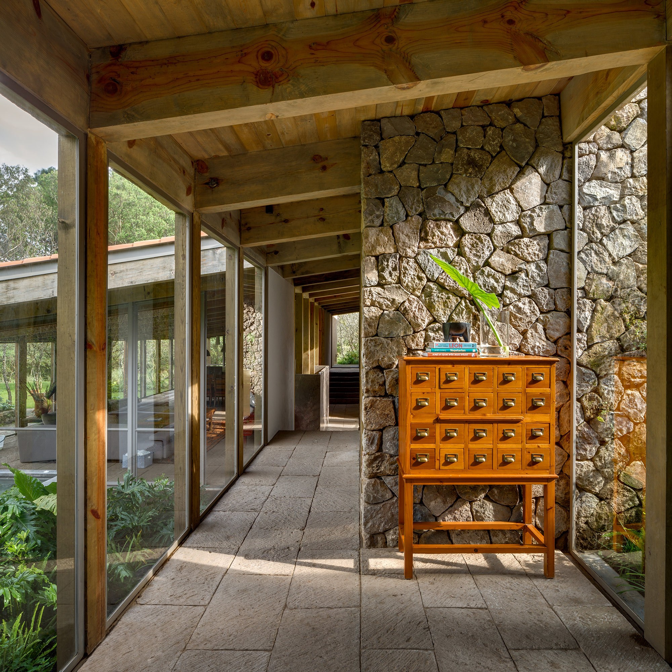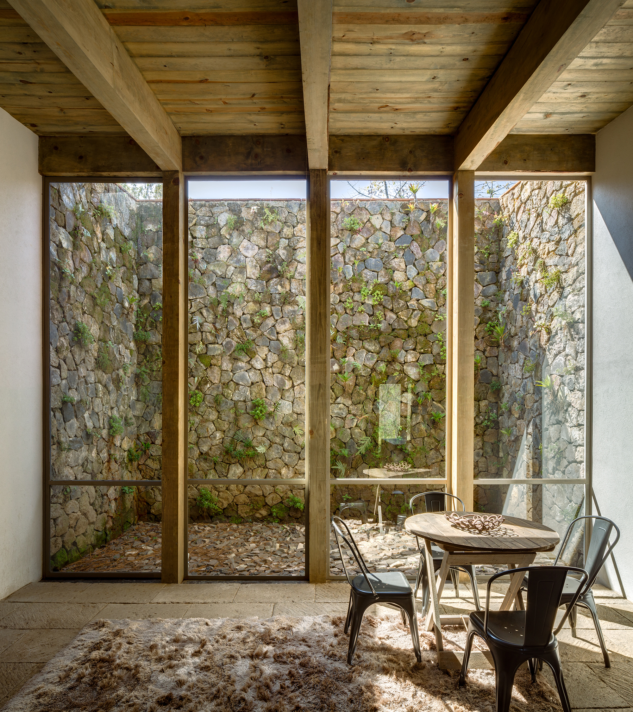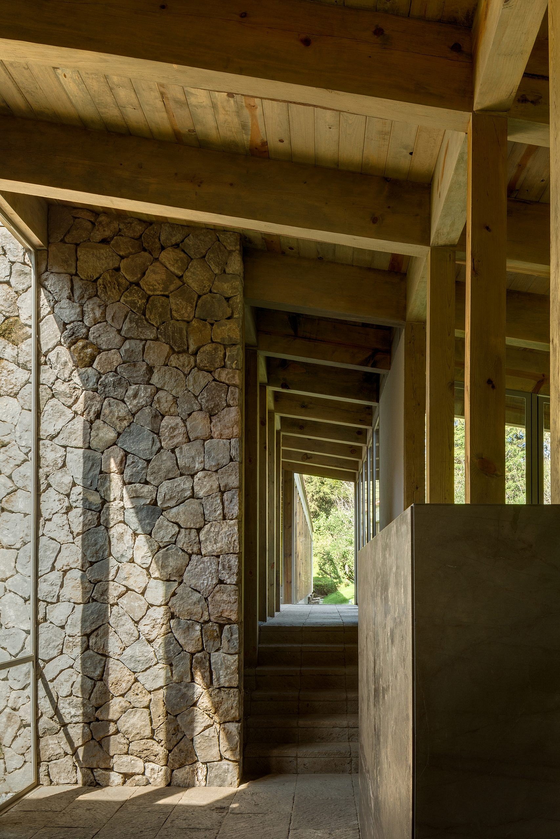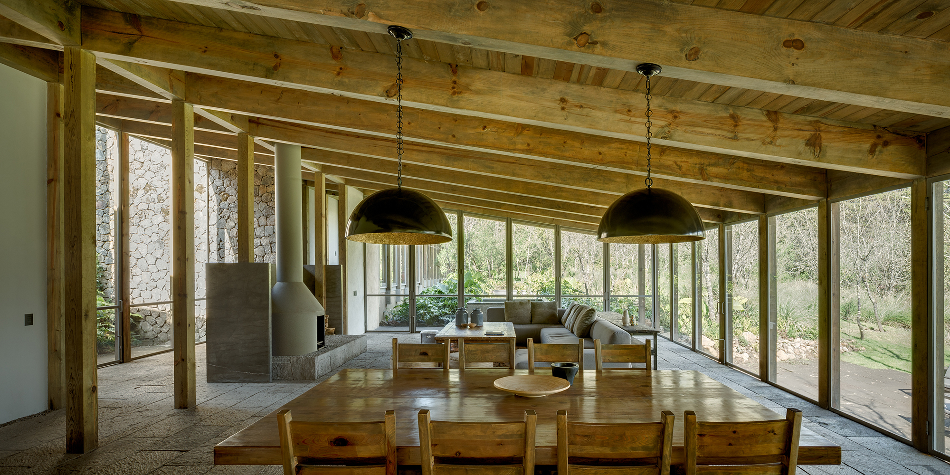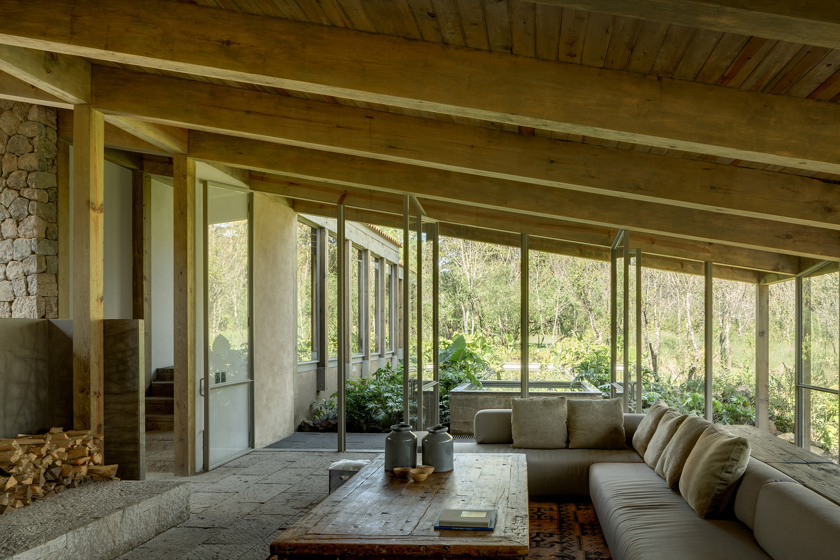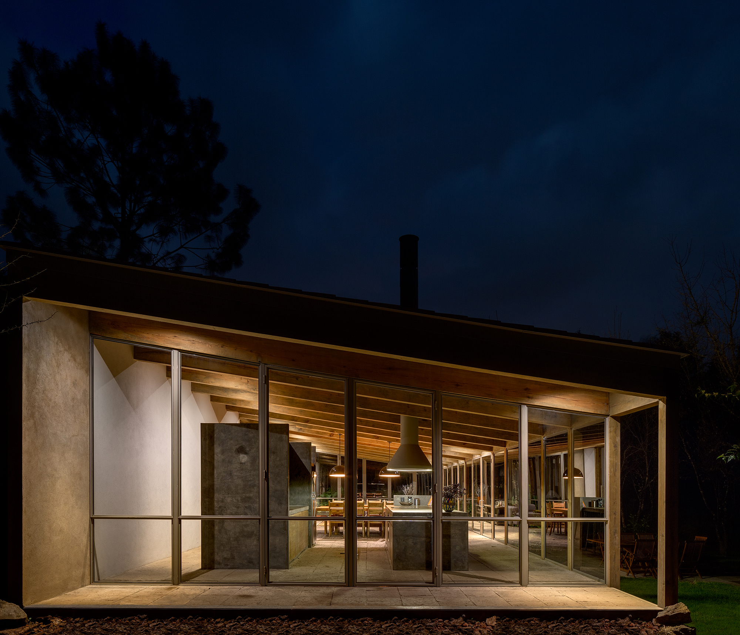A one-story dwelling perfectly integrated into a natural landscape with local materials and an understated design.
Located in the gorgeous Valle de Bravo area, only a short drive from Mexico City, Santana House immerses its inhabitants into a lush landscape. CC Arquitectos carefully embedded the dwelling into the setting, taking into account both the natural space and the local context to complete the design. As a result, the house perfectly blends into the woodland site. It features a one-story design and a courtyard as well as a natural stone facade. Two volumes frame the entrance – a large, glazed opening beyond a large tree.
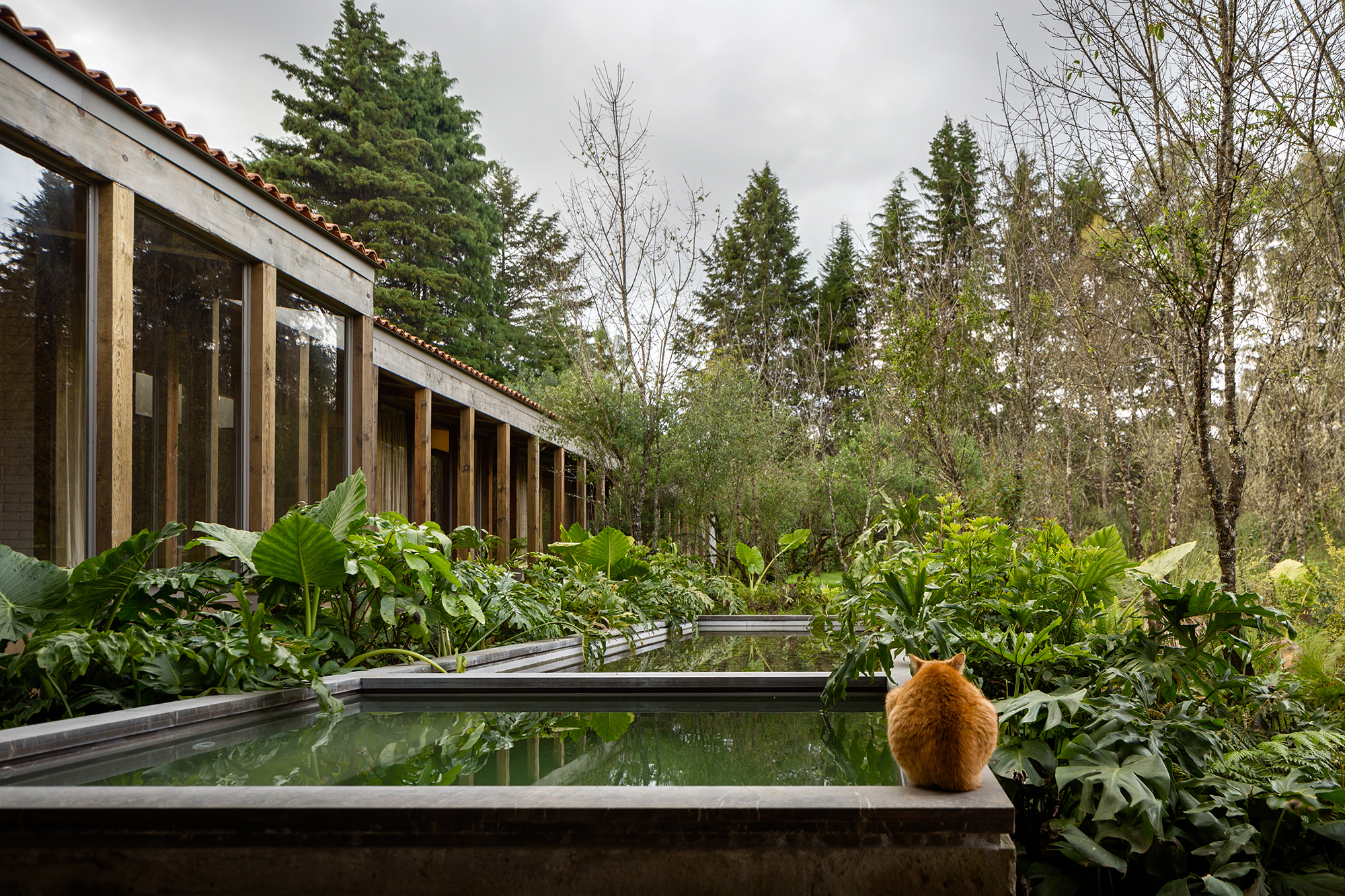
The studio used locally sourced materials for the project, from the exterior stone walls to the stone slabs and wooden frames. Subtle stepped levels follow the slope of the landscape. The interior features wooden beams and columns along with stone walls and flooring. Glazing opens the rooms to the surroundings and floods the living spaces with natural light at the same time. The team made the furniture in situ from wood and stone. An open plan area with windows on all sides houses the living room, dining room, and kitchen.
Santana House also features bedrooms and a study that also provides space for a guest bedroom, when needed. Glazed walls offer views towards the forest and lush vegetation. For the outdoor space, the studio designed a reflecting pool with a Jacuzzi. Local plants surround the house and the pool area, blending them into the setting further. Photographs© Rafael Gamo.
