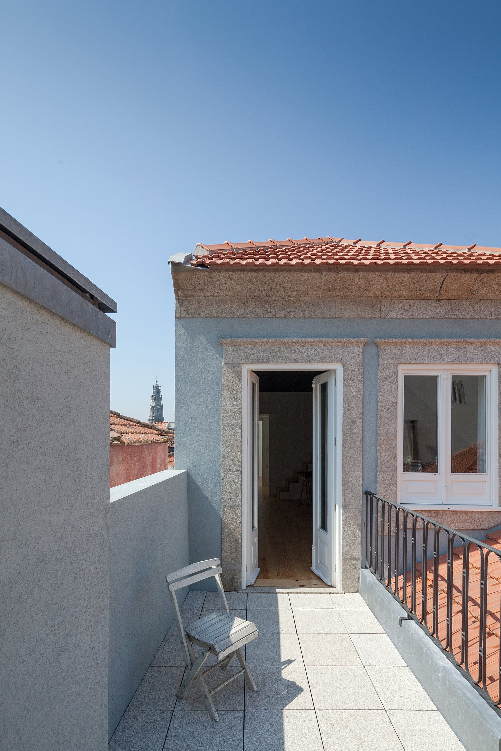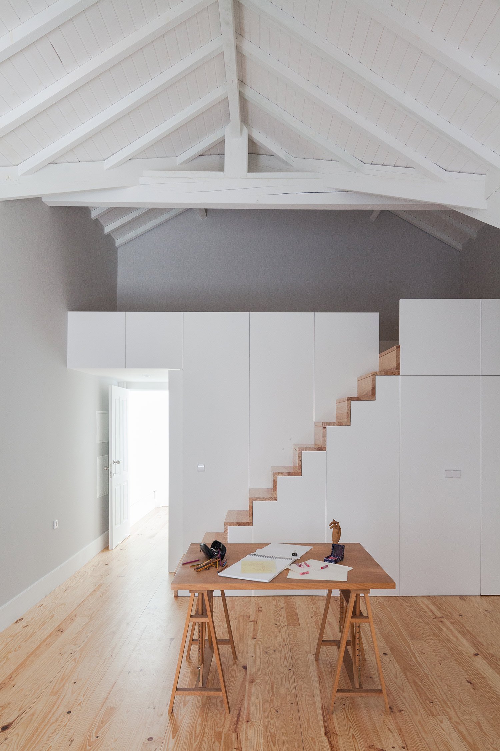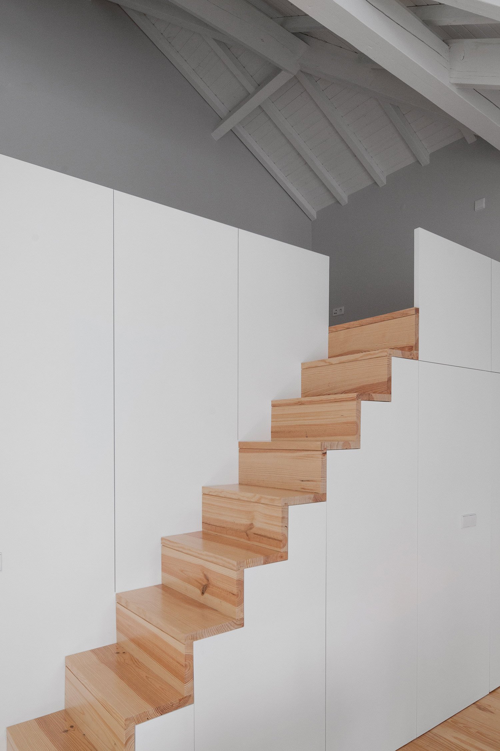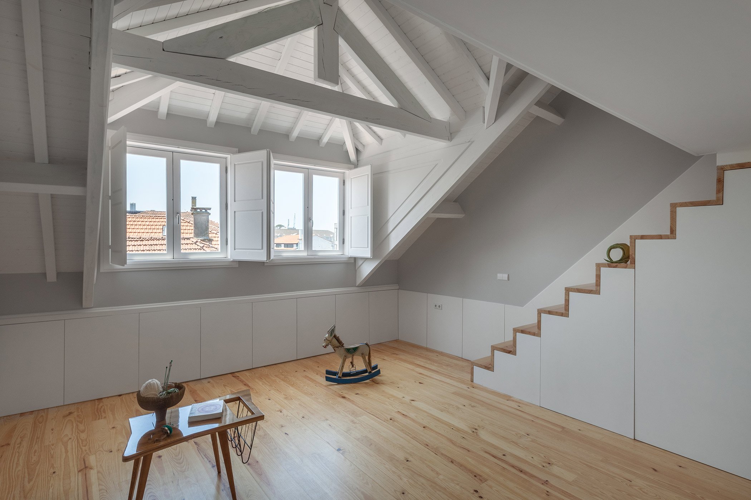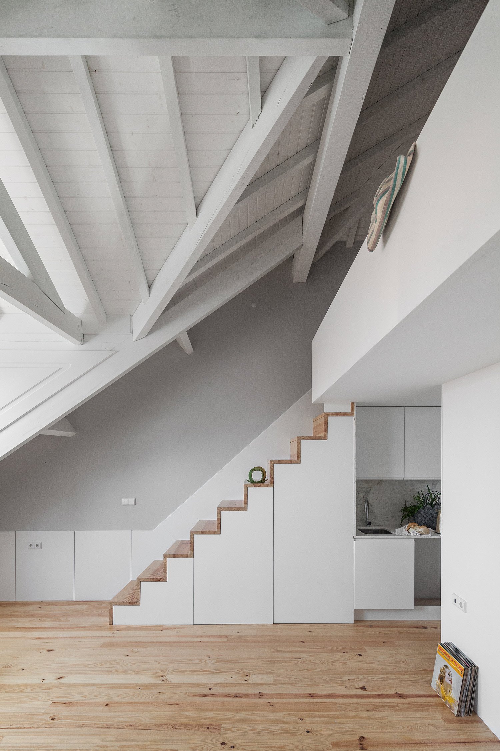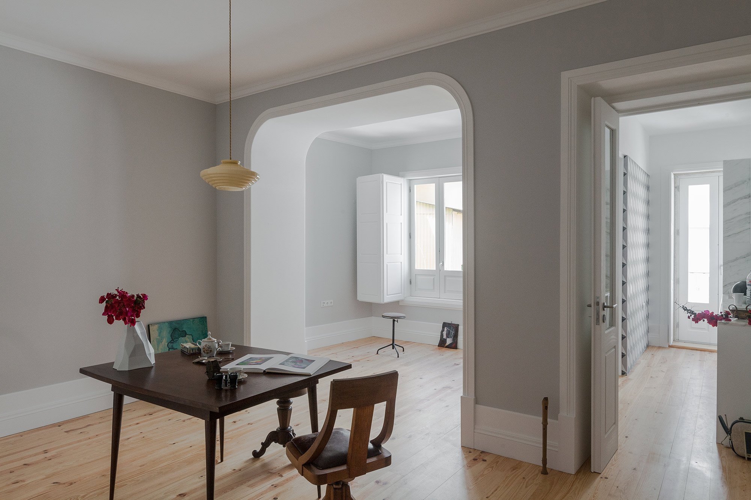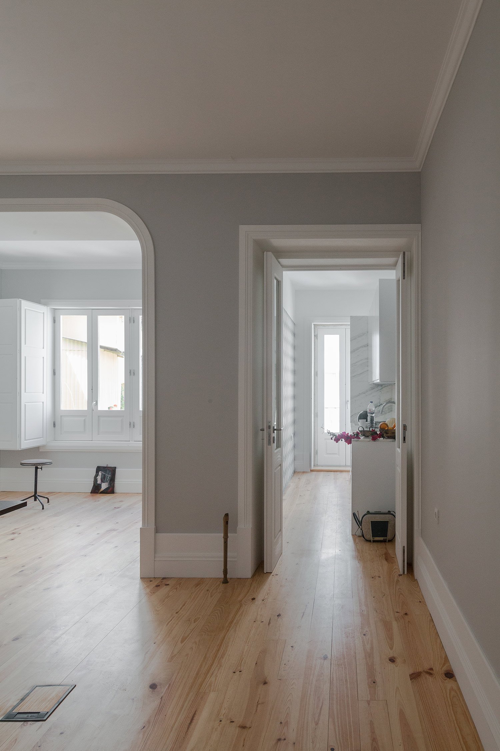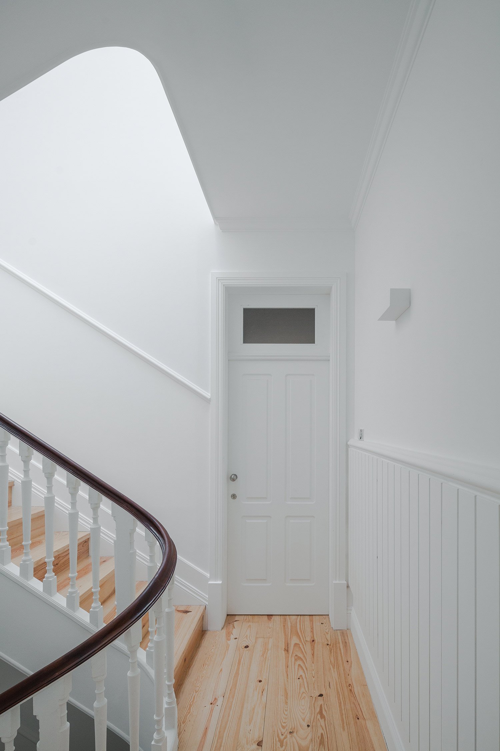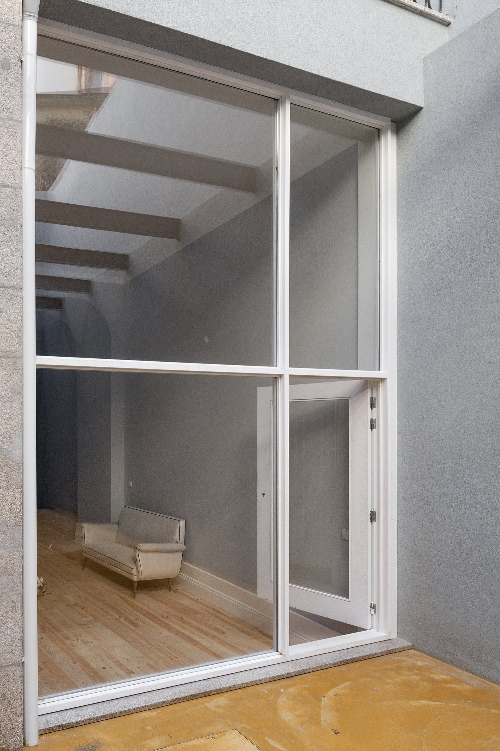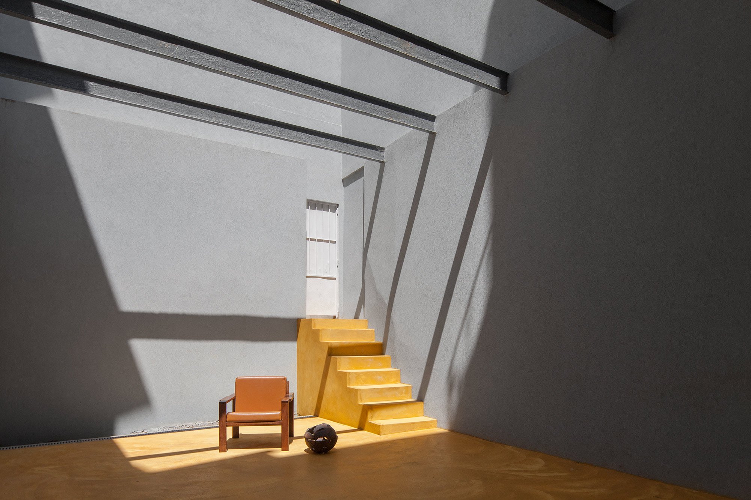Portugal and especially Porto, the capital, have become a hub for tourists in recent years. This 19th century building’s transformation is a great example to illustrate the steady change taking place within the country. The project to convert the interior into several separate living spaces was completed by Pedro Ferreira Architecture Studio; the result is an impressive house where the charm of the past and the stylish present make the perfect pair.
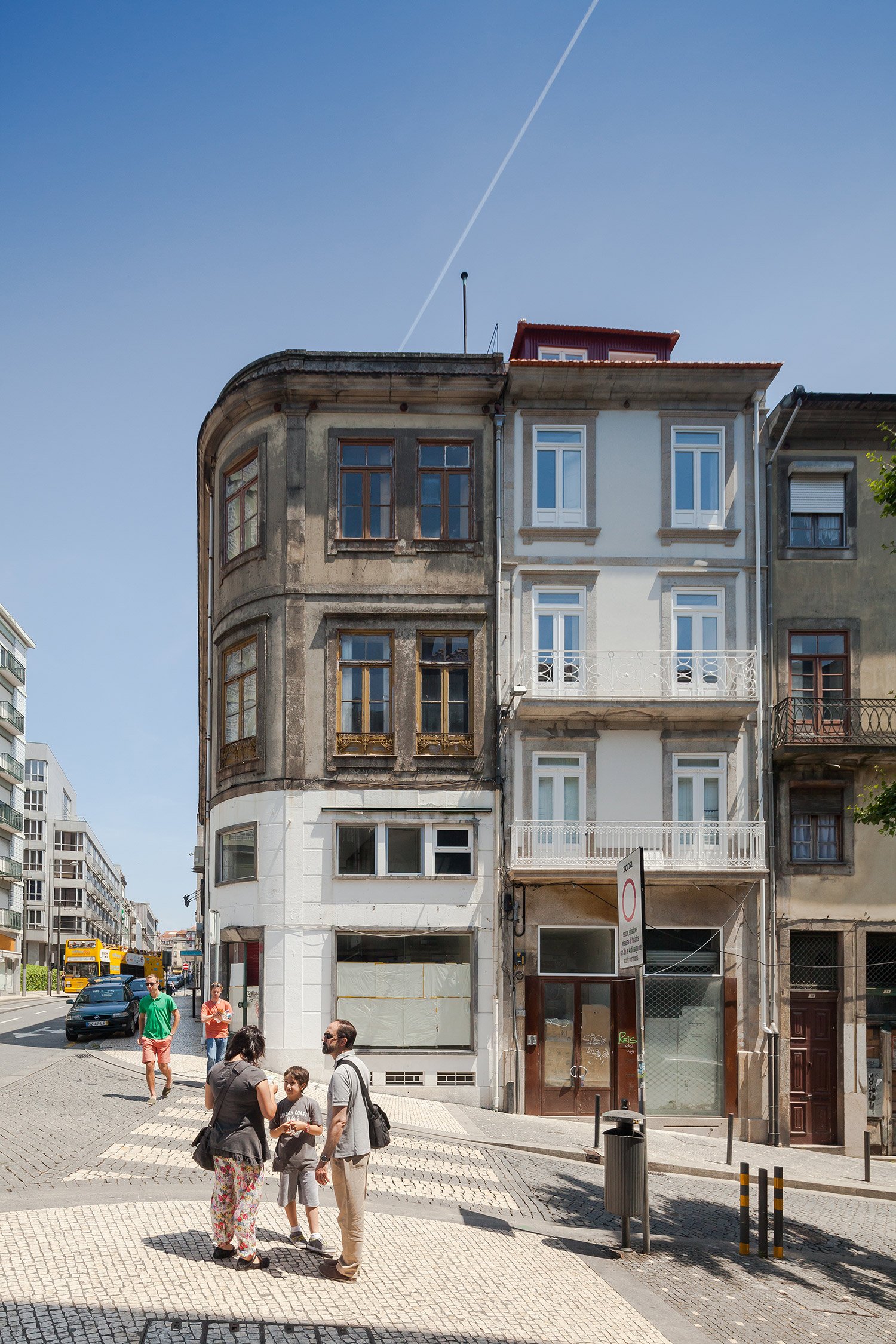
The spacious Santa Teresa House has five levels and now contains nine apartments that are ready to receive the influx of tourists. The original structure of the building and the fenestration remain intact, complementing the contemporary additions and providing a balance between old and new. Natural light plays a central role in defining the interior; its visual effect is enhanced by the use of white and pale gray paint on the walls and ceilings, but also by the minimal use of furniture which creates an airy space full of brightness. The atrium, located on the ground floor, provides a peaceful retreat from the busy city. The attic was transformed by the addition of a mezzanine level that makes the most of the top floor area. The materials are natural, from the solid wood floors boasting organic grain patterns and knots to the dark brown wood and leather furniture with an antique appearance or the marble countertops in the kitchen. In this unique interior, 19th century elements and contemporary features beautifully combine to make the minimalist space look both refined and timeless. Photography b João Morgado.
