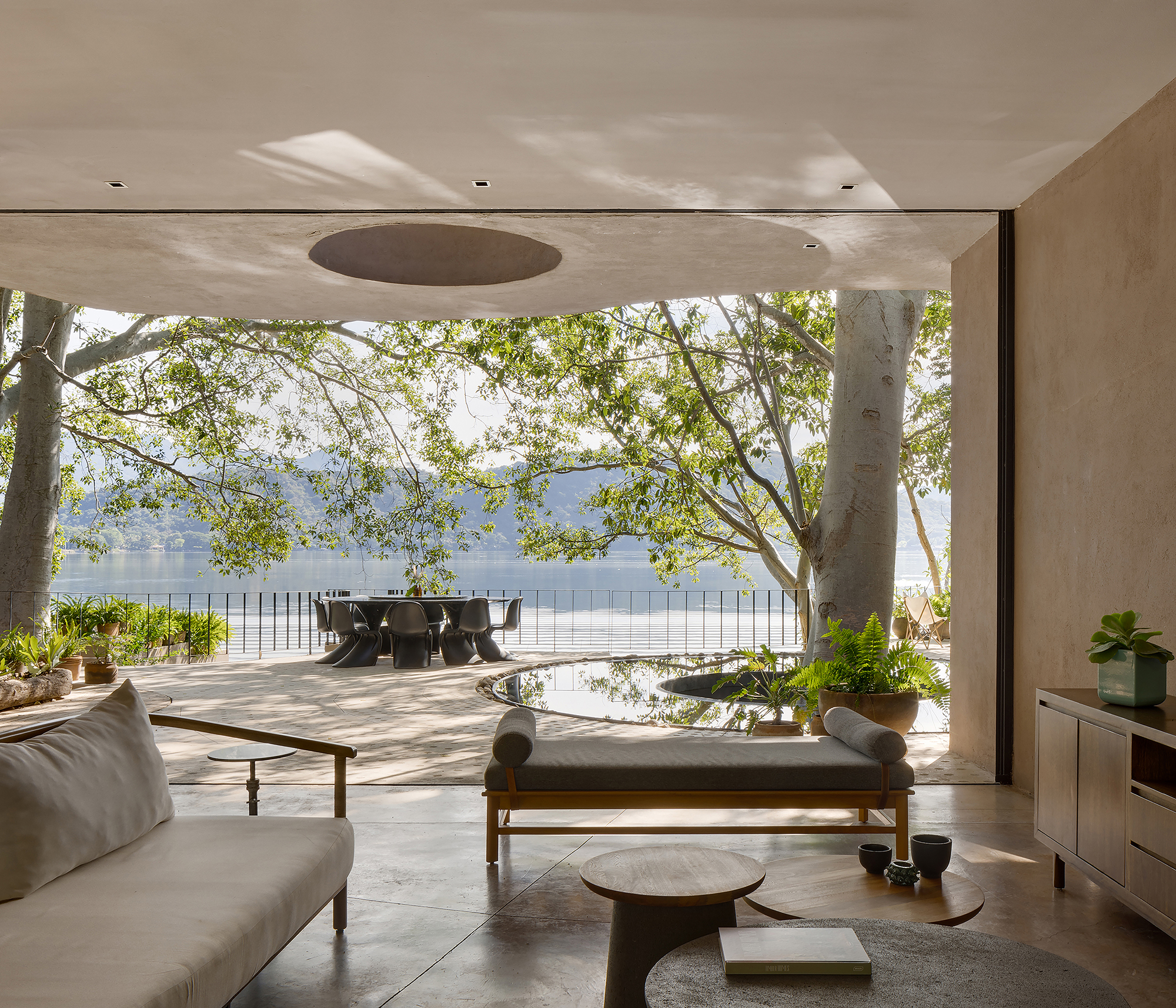A weekend home designed with circular volumes that incorporate five ancestral trees in the residence.
Guided by the principle of coexistence between innovation, nature, sustainability, and community, Mexico City-based architecture firm MCxA designed this weekend home in Santa María del Oro, Nayarit, Mexico, to blend into a pristine site. The project presented several challenges, including the steep slope of the terrain and the clients’ tight budget. Furthermore, the fragile nature of the lakeside, along with the existence of five ancestral trees lead the team to come up with ingenious solutions to minimize the footprint and the carbon impact of the project.
The features of the landscape and a deep respect for the delicate ecosystem and the local community informed every design decision. A sculptural staircase leads to the entrance, with prefab cylindrical concrete steps mirroring volcanic rock formations. Likewise, the house boasts round volumes partly embedded in the slope and topped with a green roof. Interior courtyards filled with local vegetation bring natural light into the interiors, provide sheltered outdoor lounge spaces, and ensure optimal cross-ventilation. Five ancestral trees become a part of the architectural design. Large terraces, one of them with a circular pool, extend the living spaces towards a lake.
The house features three bedrooms and an open-plan central area for socializing, cooking, and dining. The main living space opens to an expansive terrace with circular openings that allow the trees to grow undisturbed. Also located outdoors, a dining area becomes the perfect place to relax in the evenings and admire the lake views, underneath the verdant canopies.
Eco-friendly and thoughtfully designed, the project follows the principles of sustainable architecture closely.
MCxA designed the house with large openings and precise orientations to make the most of natural light and cross-ventilation. The earthy colors, material palette and textured finishes give a nod to the surrounding nature and to Mexican traditions. The team also used locally sourced volcanic stone and recycled and upcycled wood for the furniture.
Following the core concepts of sustainable architecture, the studio focused on lowering the project’s carbon footprint as much as possible. The concrete pillars that lead to the house are intentionally designed and spaced out to allow rainwater to seep through. Locally sourced materials and a minimal use of concrete also reduced the environmental impact of the building. Additionally, this weekend home features rainwater collection and black water filtration systems, with bio-based filters and an oxygenation tank preventing the contamination of the lake water. Other eco-friendly features include LED lighting, low-energy consumption equipment, and a green roof that provides natural cooling while hiding the circular volumes into the natural site. In the near future, the owners also plan to install solar panels on an adjacent site with optimal sun exposure. Photography© Brenda Islas, Rafael Gamo.


















