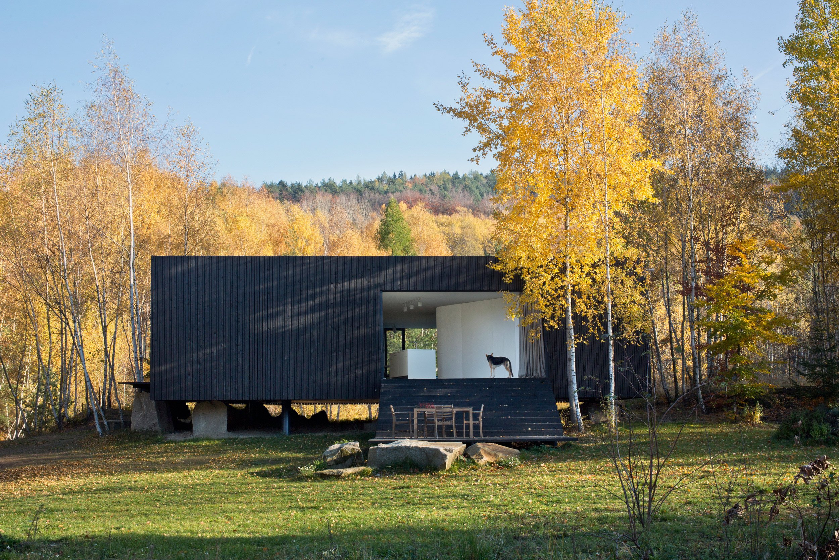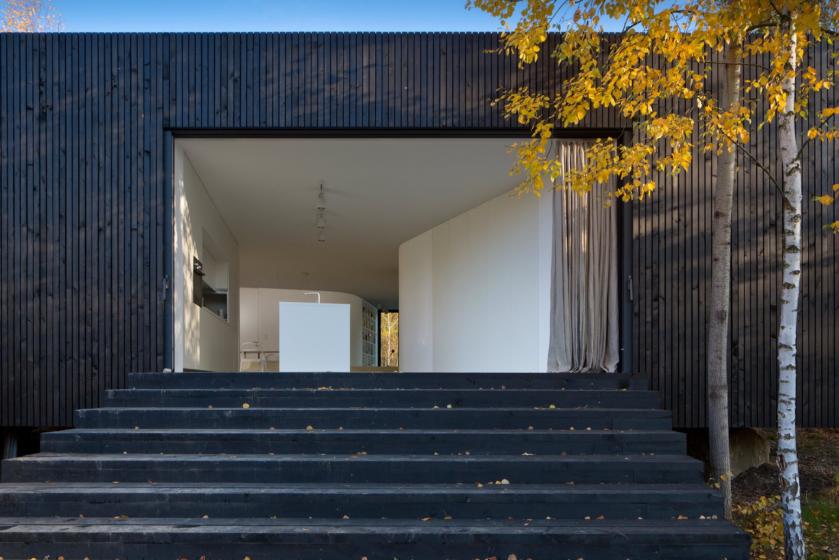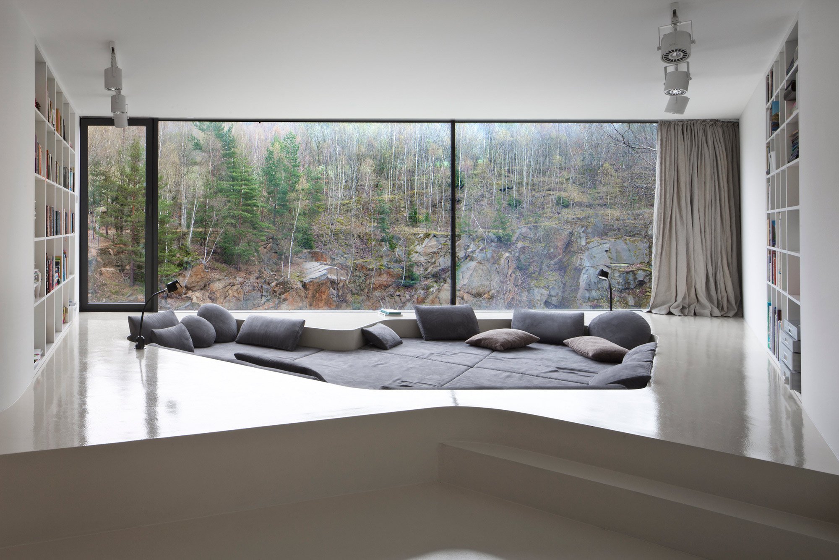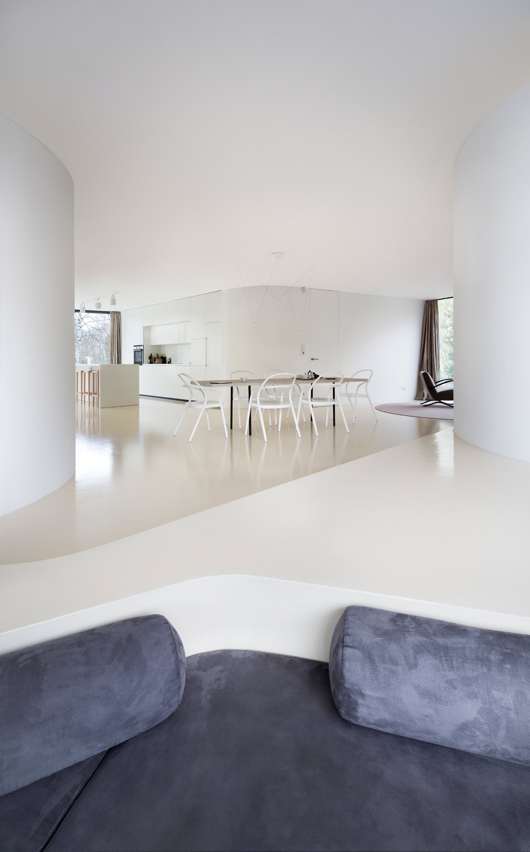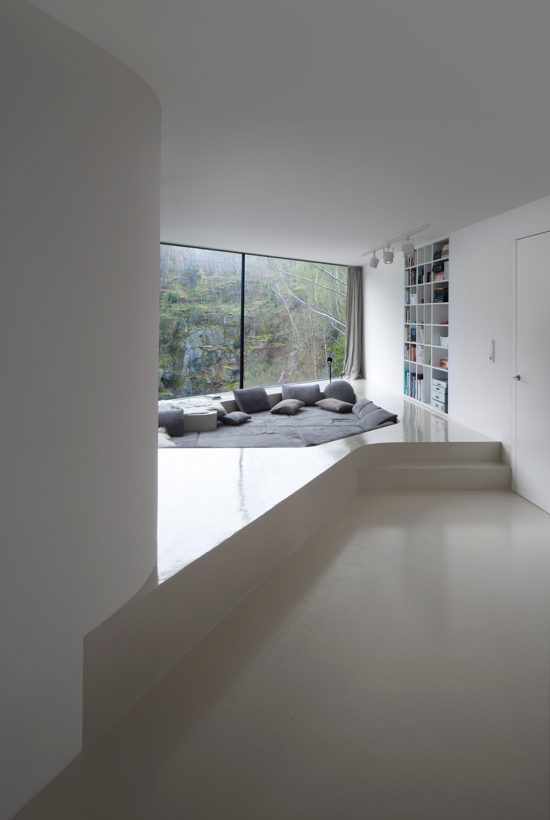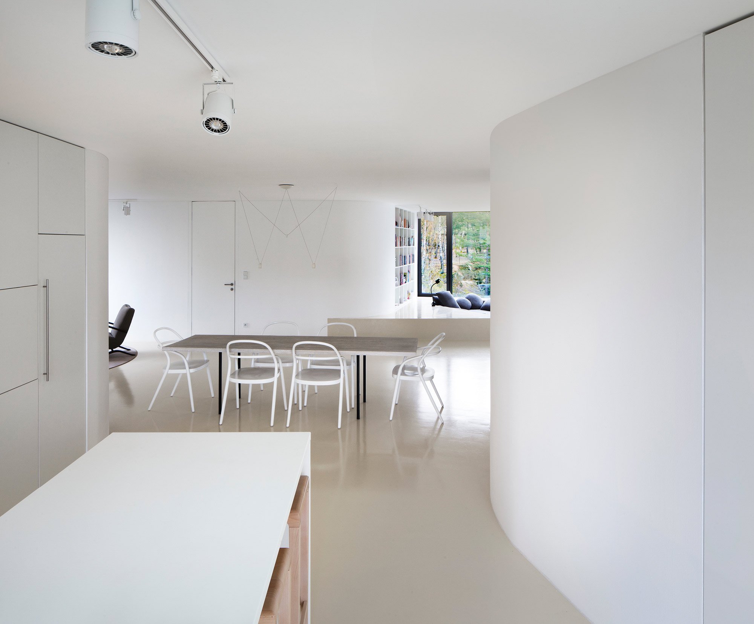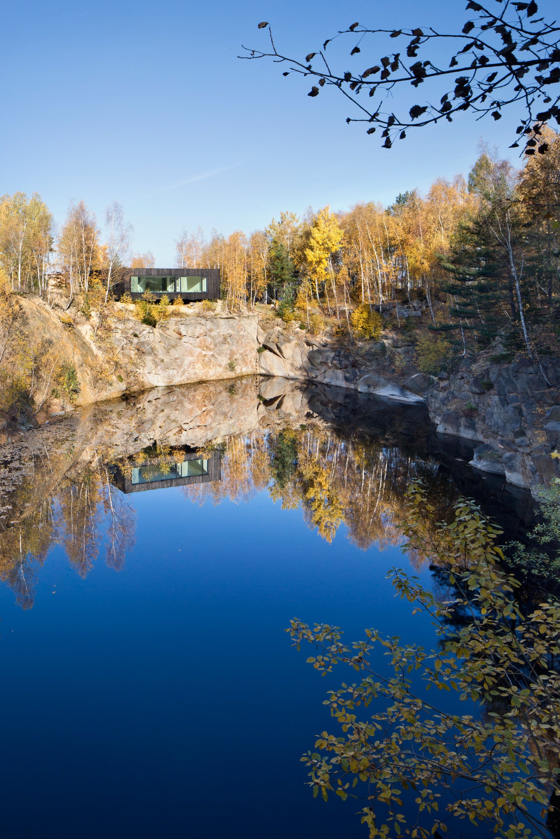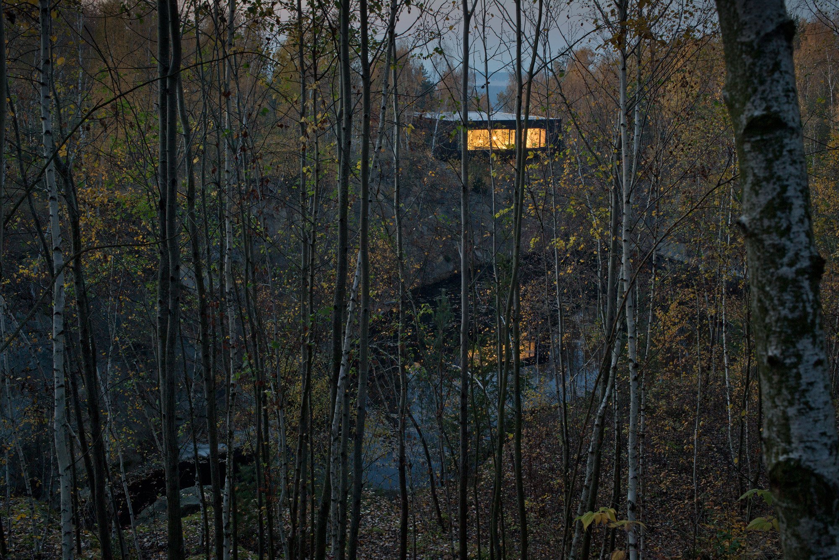Suspended above a lake off the Golden River Sázava within a former Posázaví granite quarry, this prototypical family home by architecture studio A69 is a harmonious blend of natural and man-made. Conceived and built as an exploration of the structural possibilities within the unique geography of the Czech countryside, the modular den offers intimate views of its lush surroundings at no cost to the local ecosystem. The designers have named their flexible creation a “DIY type,” implying with endearment the home’s potential to be built up and broken down with ease. This is thanks to its unorthodox foundation, which comprises a steel raft embedded in centuries-old granite blocks, supporting the plain 2×4 timber frame and flat, nailed truss work roof. The simplicity of this peaceful abode allows the surrounding flora and fauna to dictate their own aesthetic; varying shades of white throughout the interior serve as “a neutral frame for colours of the forest at different periods of a day and year,” while a sliding glass wall from the living area to an outdoor terrace questions the boundary between inside and out. Despite a footprint of only 15×15 m, the compact unit could not feel more spacious as it blends with the natural expanse. Though Posázaví has long been considered a holiday hotspot, this stunning home might be its peak.



