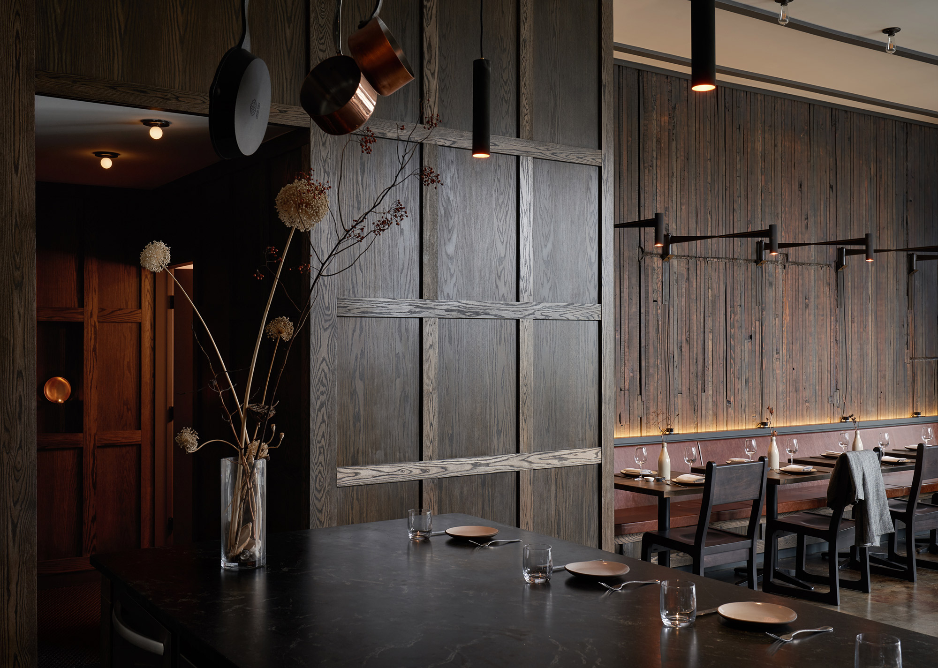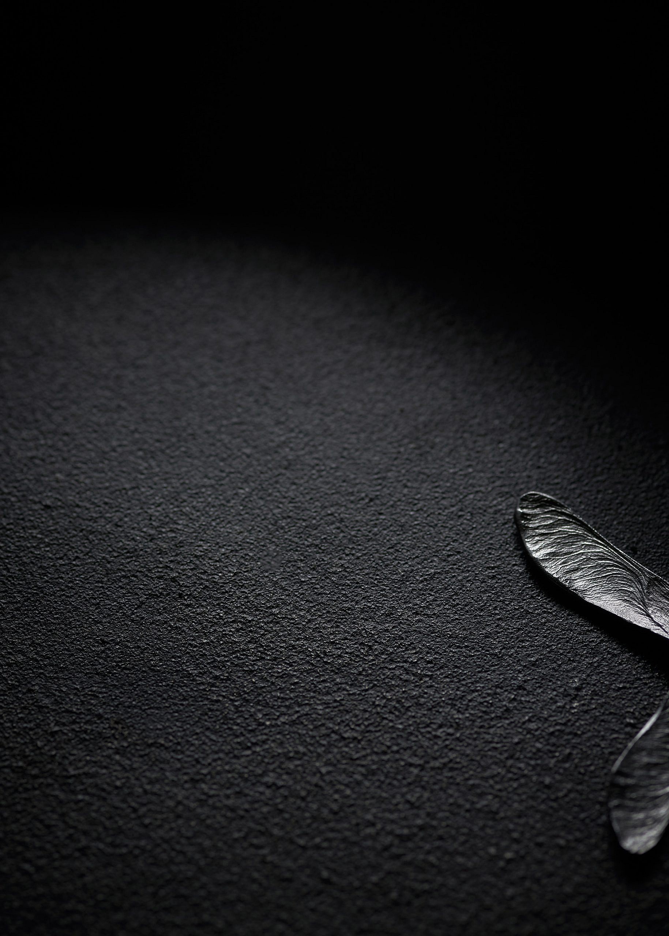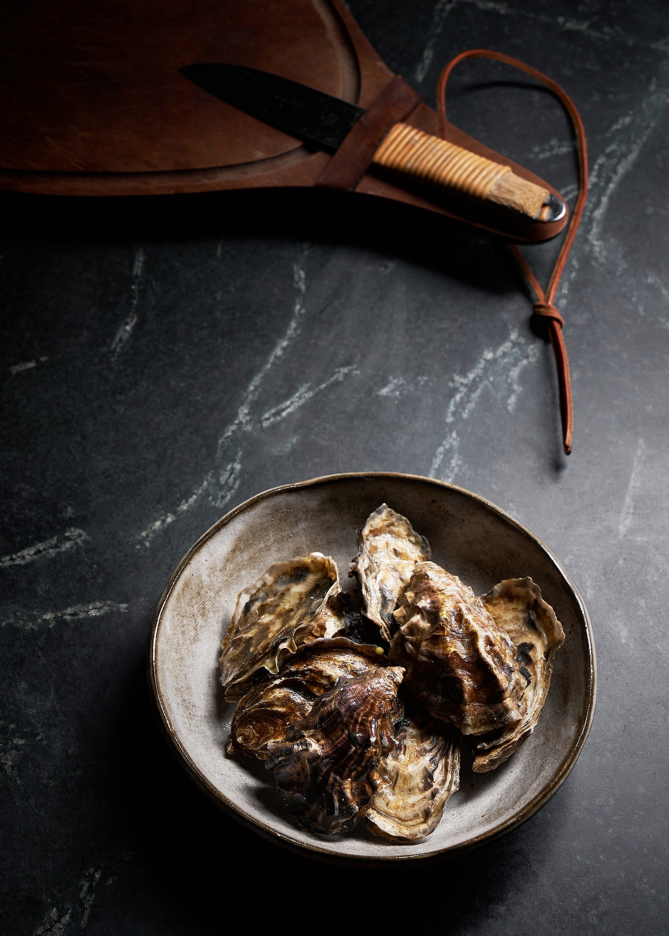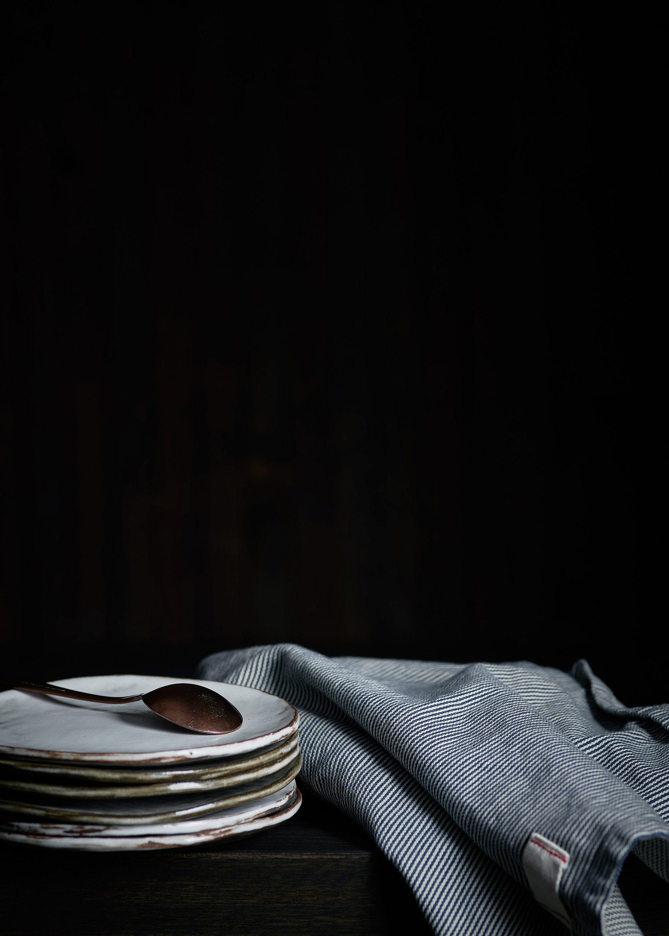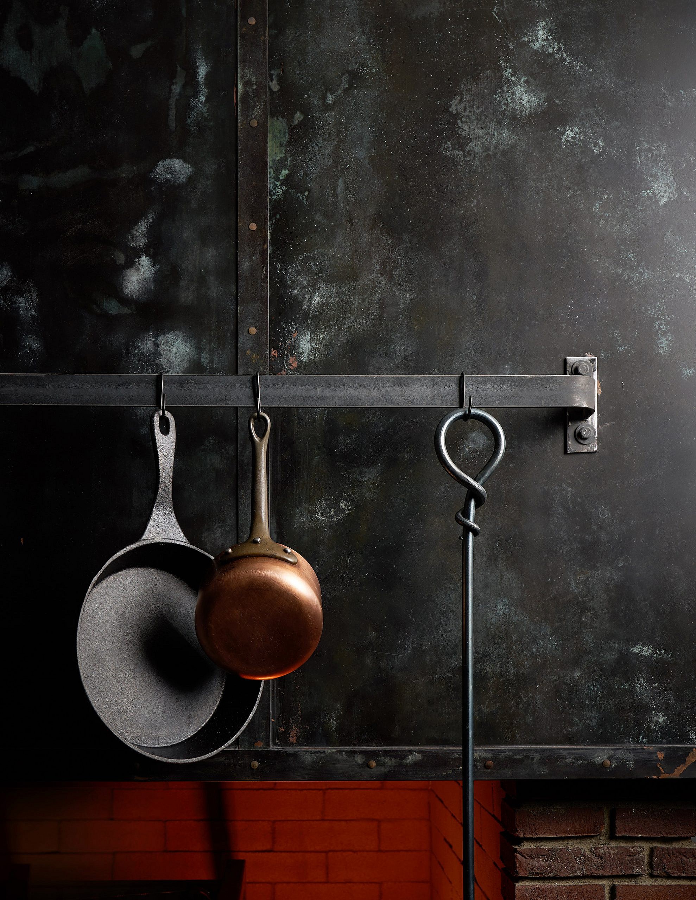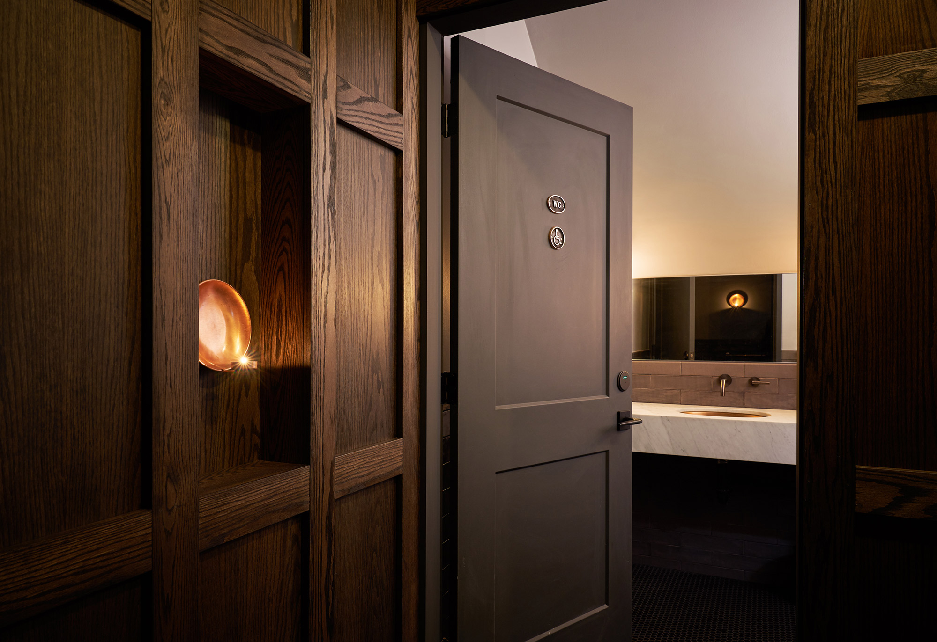A stunning restaurant interior that keeps refinement and comfort in perfect balance.
Located in the Sunset Hill neighborhood of Ballard, Seattle, Samara draws inspiration from the American Craftsman movement and the Parisian “bistronomy” concept. The restaurant offers a delicious menu filled with locally-sourced, sustainable, and environmentally-friendly ingredients, from vegetables and seafood to heritage breed animals. Even the name references nature – the winged fruit of maple trees. Likewise, the interior design puts a focus on craftsmanship in a space that looks like a refined woodland. Completed by Mutuus Studio, the Samara restaurant manages to look both sophisticated and relaxed.
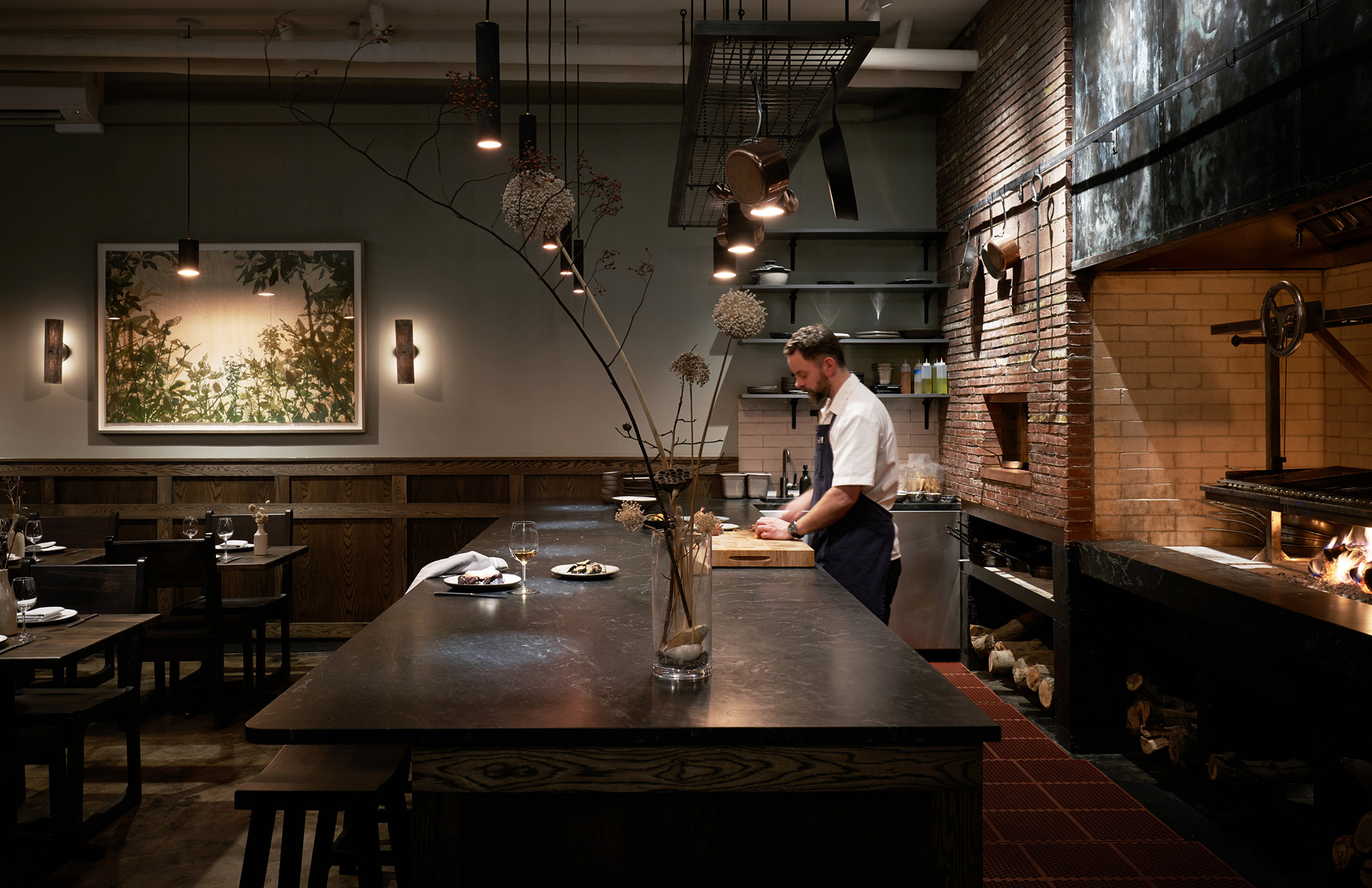
The interior boasts rich earth tones, dark chocolate and coffee hues, as well as brighter copper details. Throughout the restaurant, the studio used hand-crafted elements, custom lighting, and natural materials that will age gracefully. Artwork by Mutuus Studio Principal Saul Becker adds a creative accent to the interior.
A multi-level oven and grill becomes the heart(h) of the space – the fire that beckons people to gather around it. The central location of the wood-fired grill also gives guests a direct view of the food preparation process. The 38 seating includes a mix of chairs at tables with recycled wood tops, a leather banquette, and counter seats. Chosen for its connection to cooking, copper cladding wraps a section of the grill, while handmade Danish brick with embedded fused glass surrounds the oven. The copper and glass reflect the light of the wood-fired oven. “I liken the atmosphere to a Dutch still life painting. It’s rich and moody with an elemental simplicity,” notes Saul Becker.
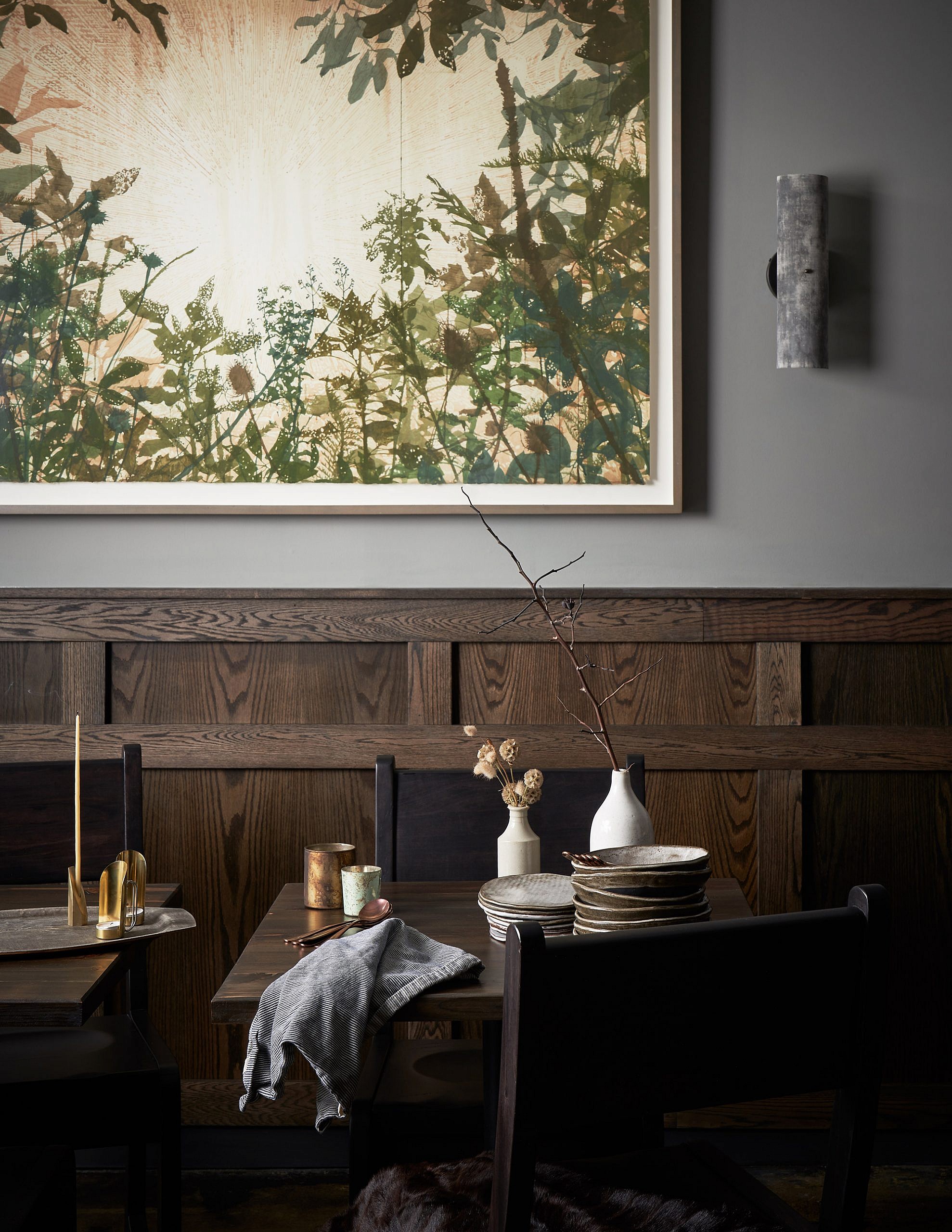
An impressive attention to detail defines Samara’s interior design scheme. Dark-stained oak paneling covers some of the walls and the bar front, while a section of the original firewall gives balance to the space. The dark palette enhances both the light from the oven and the Mutuus Studio lighting. Custom designed and crafted, the lighting includes knurled copper lights with a bespoke patina for the chef’s counter, flexible lighting that rotates to adapt to group seating, and translucent sconces made of micarta, a blend of resin and linen. In the washroom, the studio installed a light fixture made from a spent artillery shell. Reflective glass coating gives the light a subtle twinkle. Stylish and comfortable, Samara welcomes guests into a warm, laid-back space where they can enjoy great food in a gorgeous setting. Photographs© Kevin Scott.
