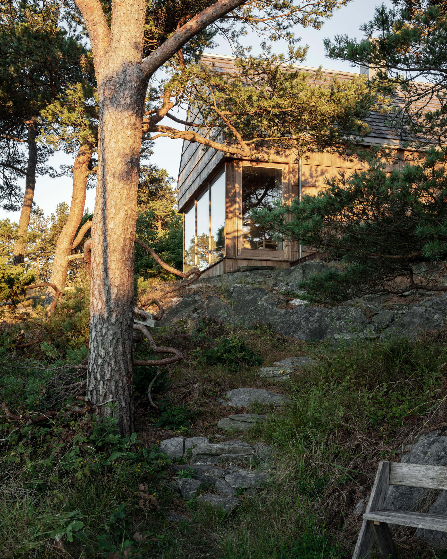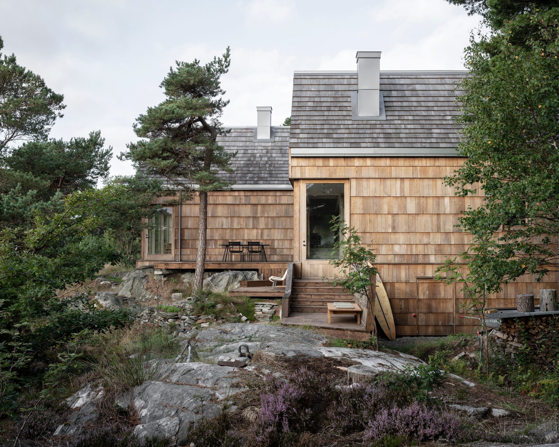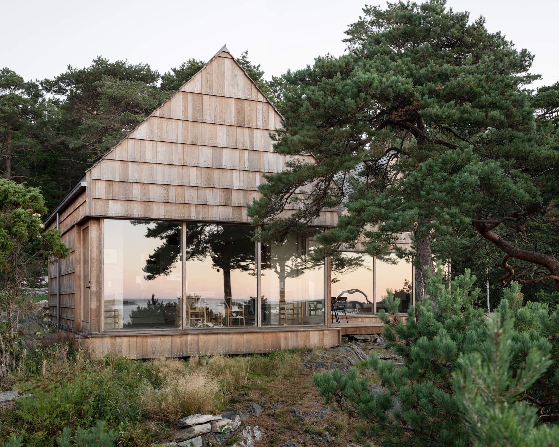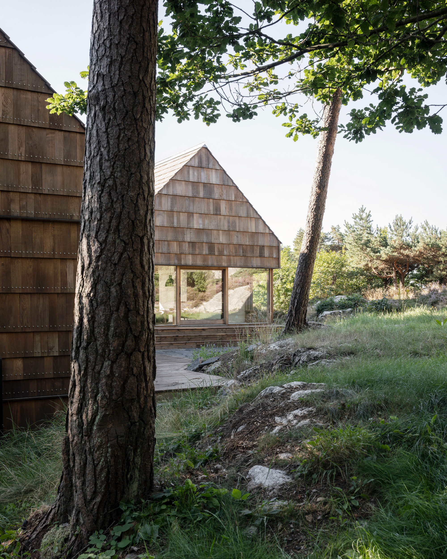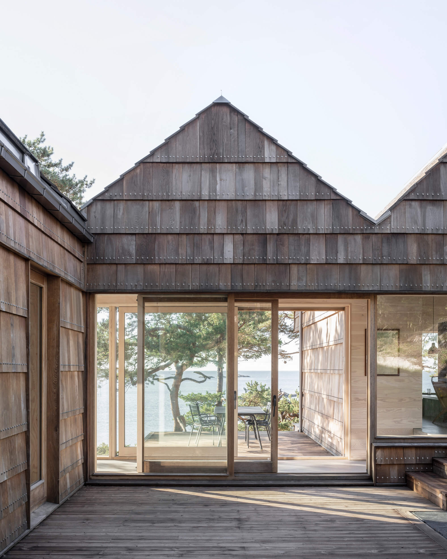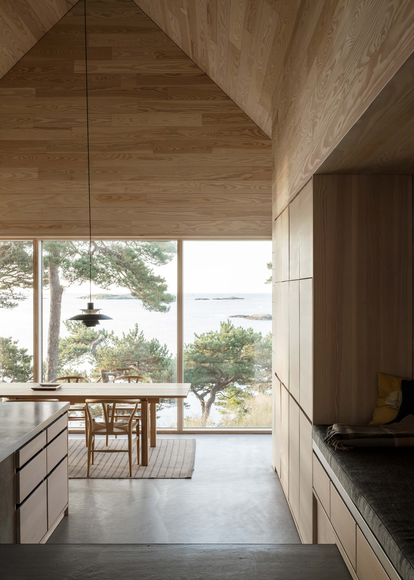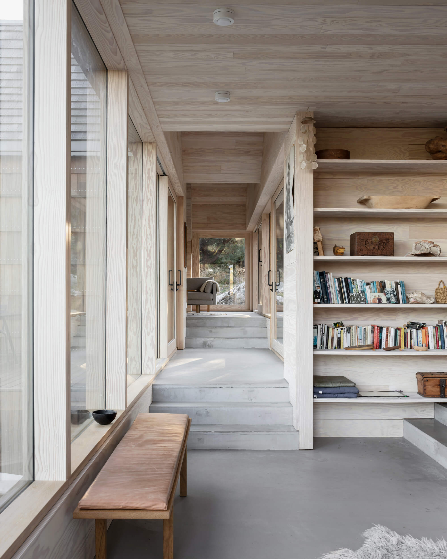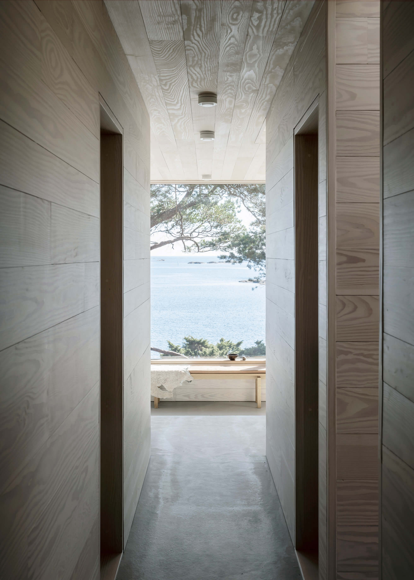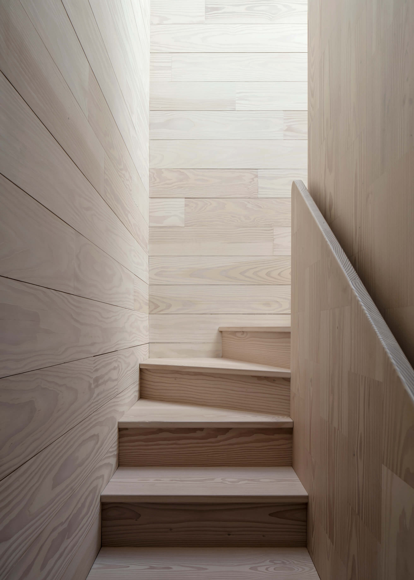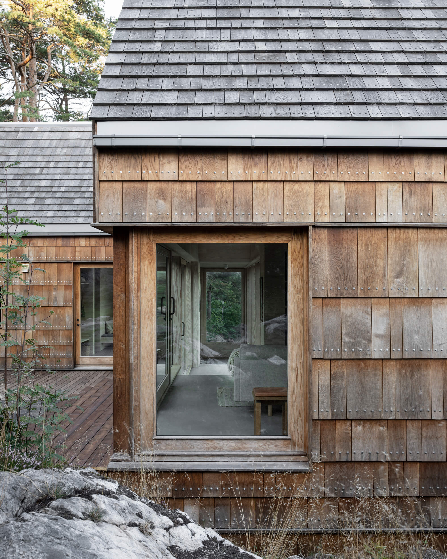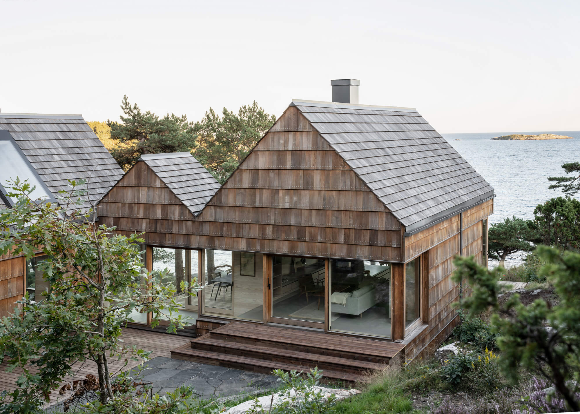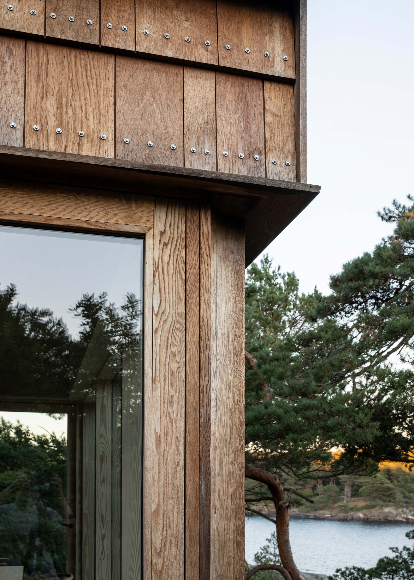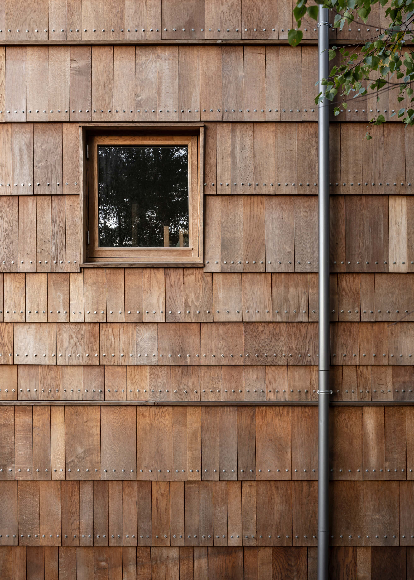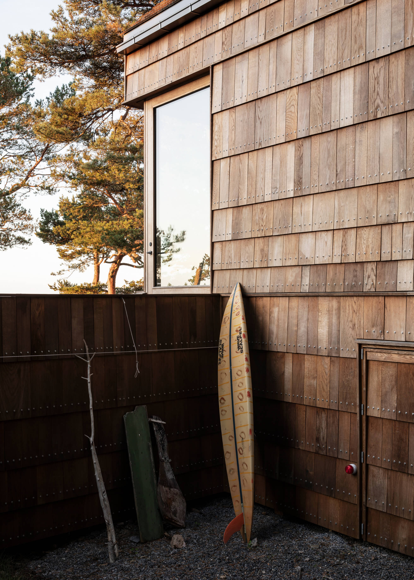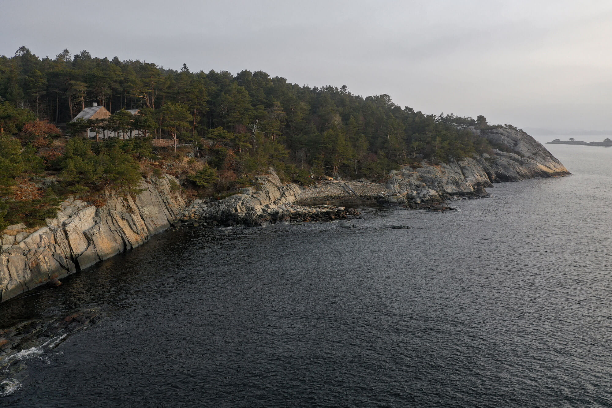An eco-friendly timber sanctuary on Norway’s southern coast.
Emerging from an experimental concept, Saltviga House is a picturesque wood-clad residence nestled along the southern coastline of Norway. Surrounded by trees while also overlooking the ocean, this family home was designed with a sense of ‘gentleness’ in mind by its creators, Sweden-based Kolman Boye Architects, established in 2013 by Erik Kolman Janouch and Victor Boye Julebäk.
The key aspect that sets Saltviga House apart is its innovative use of offcuts from the manufacturing of Dinesen oak planks. These remnants form the envelope of the house. Covering both the roof and exterior walls, these timber elements grant it a distinctive, shingle-like appearance.
Inspired by the extraordinary materials at hand, Kolman and Boye meticulously designed a home that exudes warmth and eco-friendliness, seamlessly integrating it into the surrounding landscape. The structure comprises two volumes, both adopting a classic gabled house silhouette. Expansive glazing opens the living spaces to the breathtaking coastal views. Inside, the studio used a blend of timber and concrete flooring, along with minimalist wood furniture. Both volumes boast open timber terraces. These outdoor areas gracefully connect the spaces while highlighting the sophisticated Dinesen oak and Douglas fir wood.
The architects elaborate, “The choice to build the house with the most breathtaking natural material on Earth was deliberate and meaningful. The wood’s distinct properties – its tangible texture, dimensions, and the way it matures and adapts – are the very essence of the building.” Saltviga House encapsulates Kolman and Boye‘s architectural philosophy of creating impactful, enduring projects that embrace and also celebrate the resources bestowed upon us by nature and forests. Photography © Johan Dehlin.



