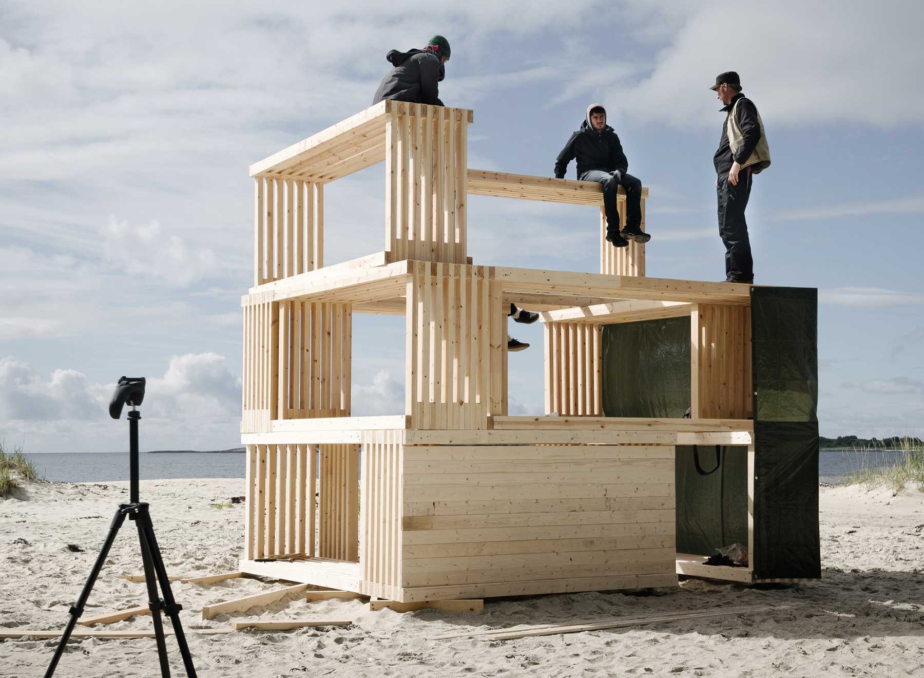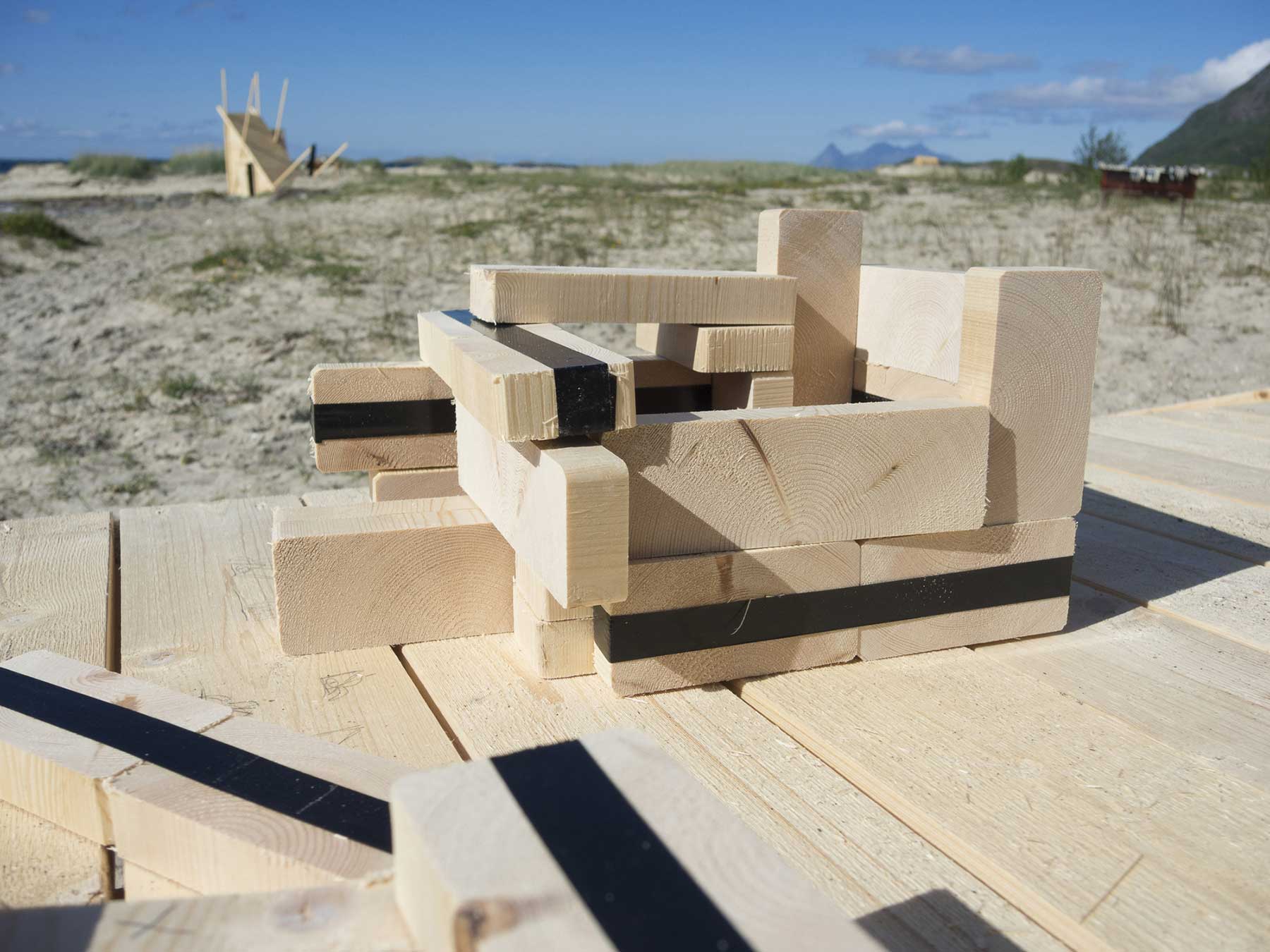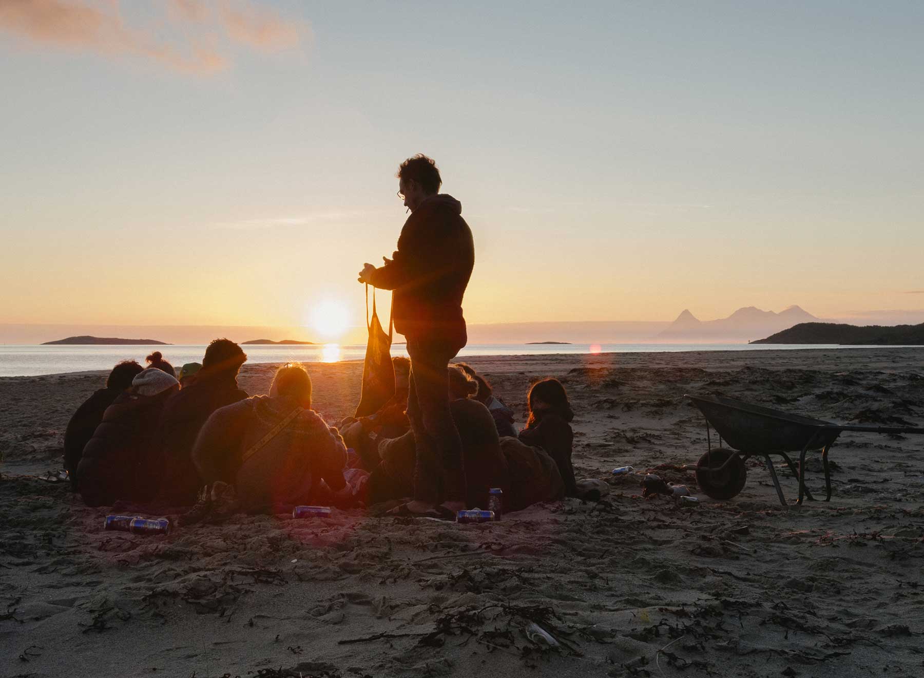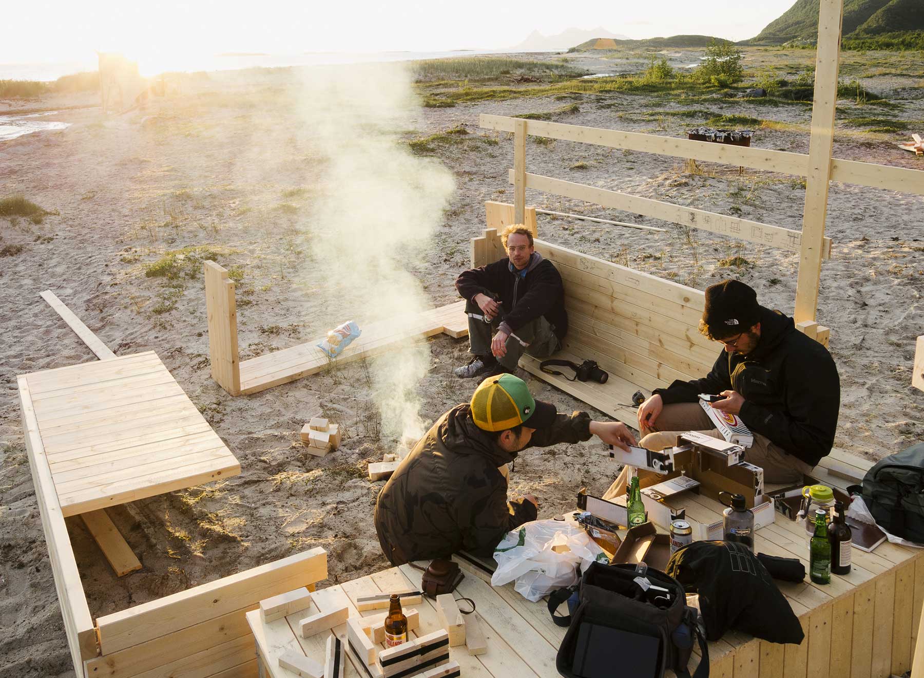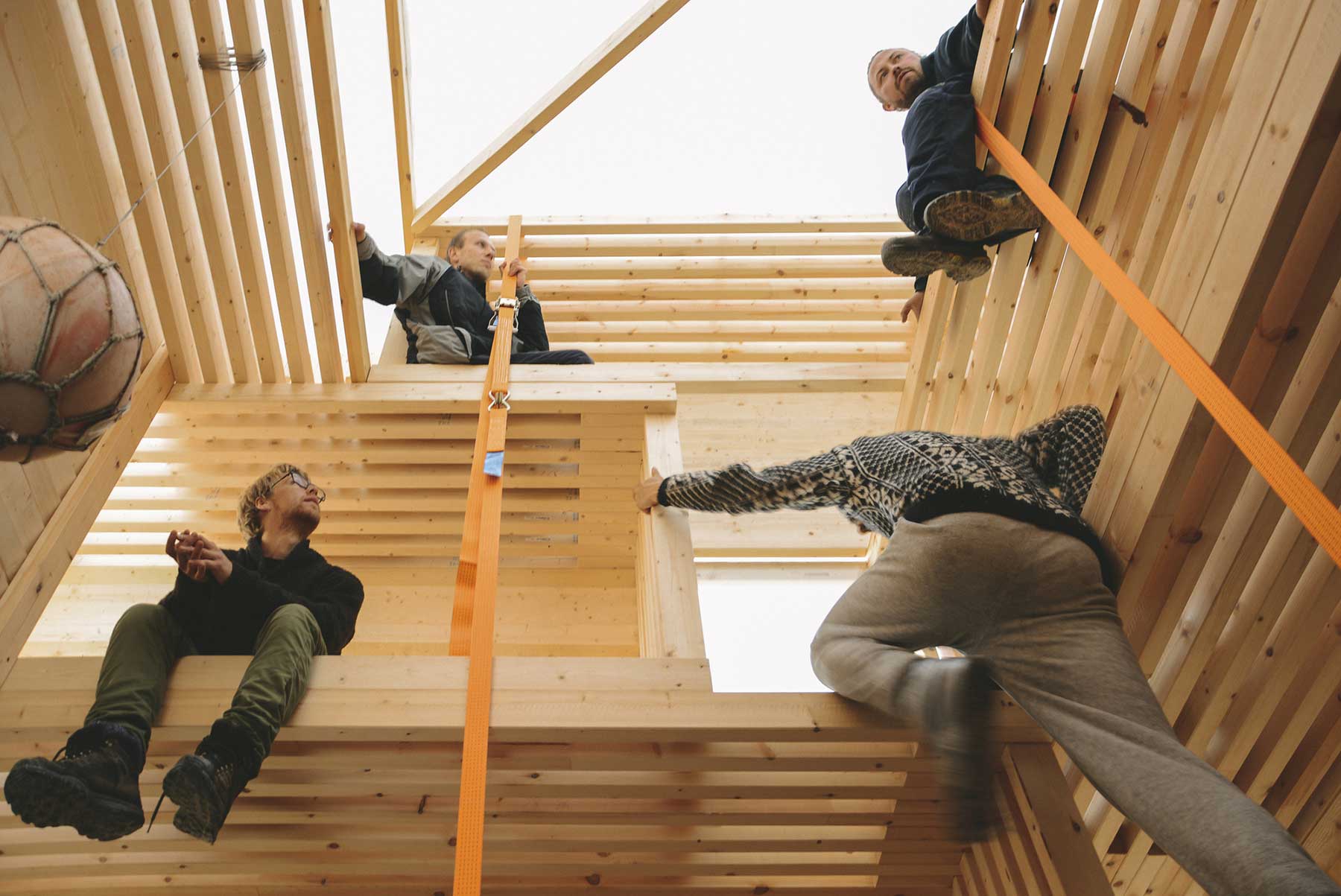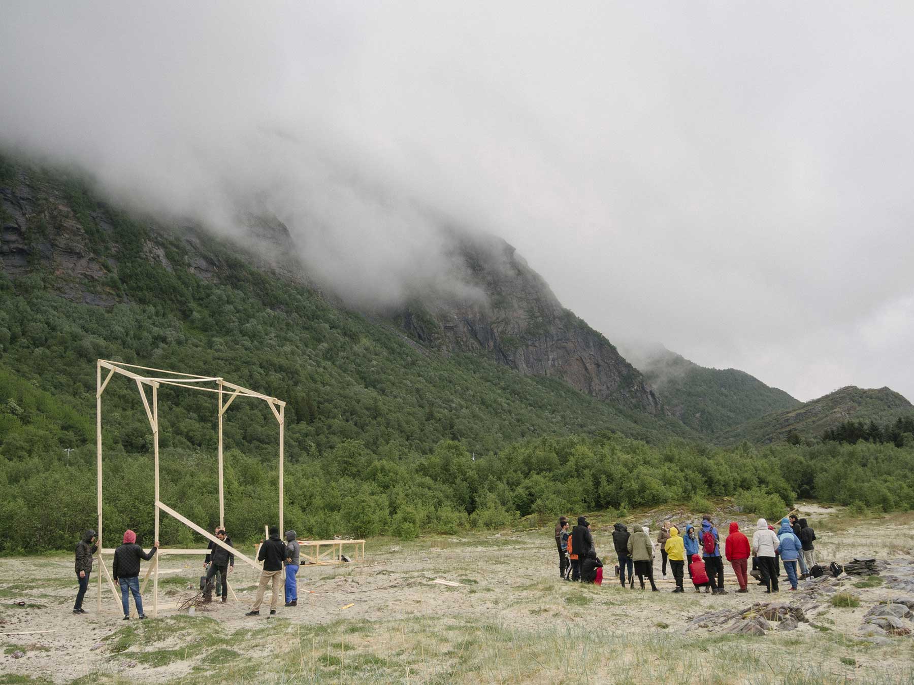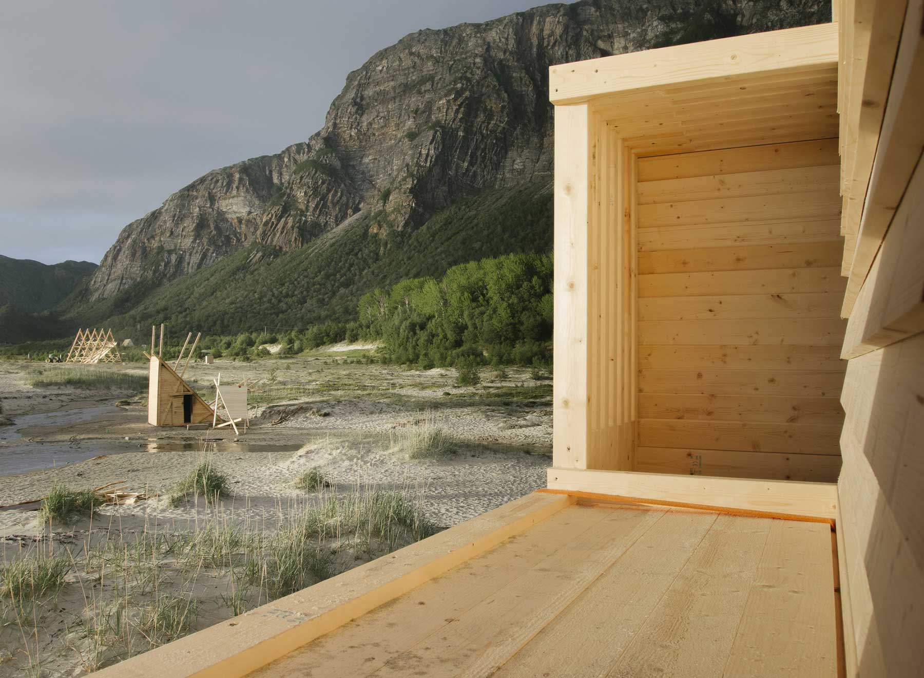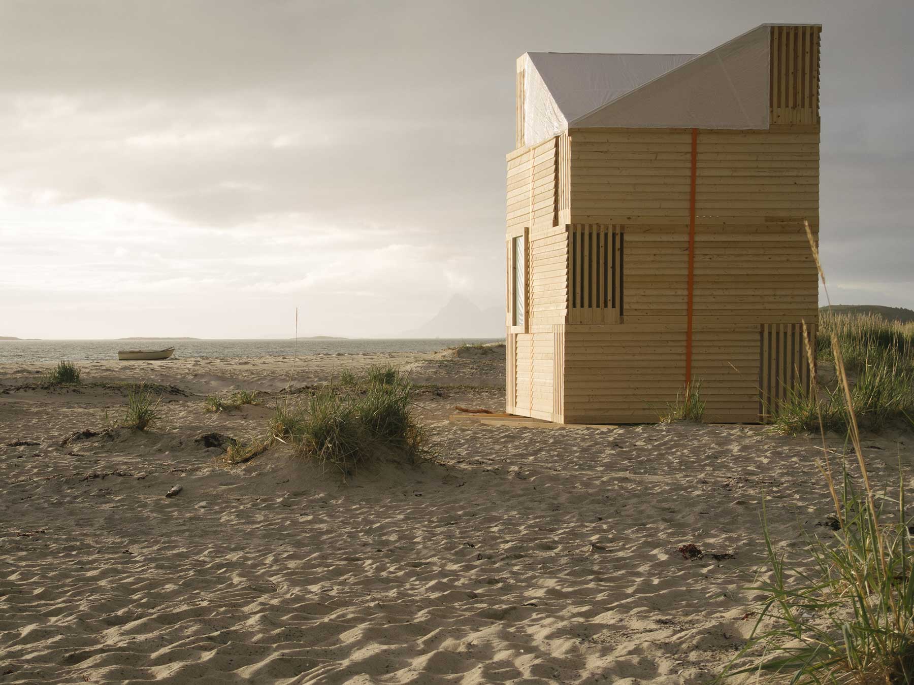If you have always dreamed of carving yourself a nice little retreat with all the comforts of a modern cabin, take inspiration from SALT Siida Workshop! With a focus on designing and constructing lodgings on the pristine Sandhornøya island, SALT Siida has a team of student architects who carve out fun modular camps using modern materials while taking inspiration from the centuries-old Arctic nomadic construction methods.
The nomadic lodgings designed by Norway’s student architecture program are built out of two-by-fours from bottom to top. Featuring multiple individual 2×4 frames stacked upon one another and secured with bolts and straps, these nomadic cabins are built with an overlapped “skin” that keeps the interior protected from outside elements. The temporary DIY cabins in Norway use fabric for doorways, with a roof to prevent heat and precipitation. The whole idea of designing such non-permanent structures is for the fun of doing it and to gather with friends.
The comfy structure is designed in a way similar to the traditional Norwegian Lávvu, with no “floor” at the bottom but only stacked sections to accommodate a fire pit in the center for the smoke to exit from the inner “chamber” upon retraction of the fabric roof. This ensures there is enough heat for cooking and keeping your guests warm and entertained.
Designed to the dimensions of a comfortable room for seating and sleeping, the Nomadic Shelter is a great point for friends to get together and take some inspiration in building temporary cabins. The wooden boxes open new possibilities of gathering and living around fire pits, taking inspiration from traditional Lávvu tents.
The best thing about these Nordic-style DIY cabins is that these are easy to expand, mass produce, and light enough to carry from one place to another. With a height of 480 meters, this building with thirteen wooden boxes of different sizes stacked atop one another boasts vivid interior space. Some of the wood levels serve as benches or chairs. The stackable shelter with its outdoor cladding layer is a craftsman’s masterpiece that is both wind and water proof and is loved for its high structural strength.
Photographs Piotr Paczkowski



