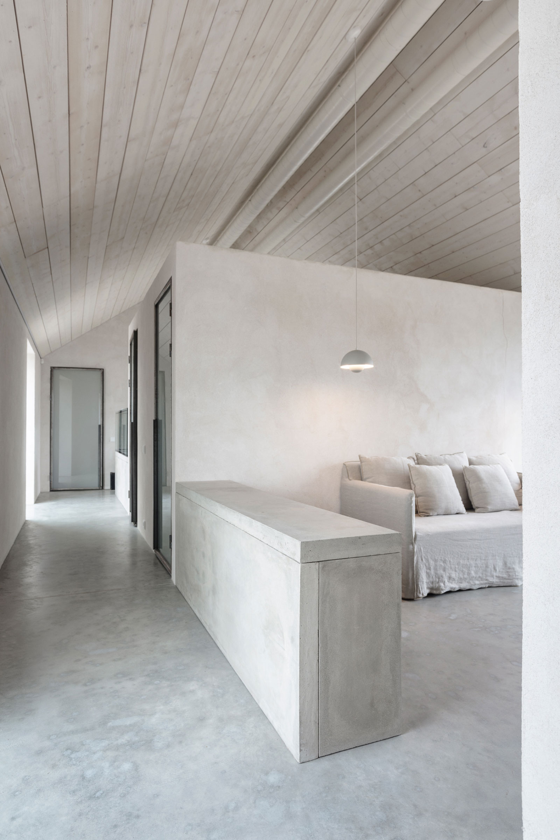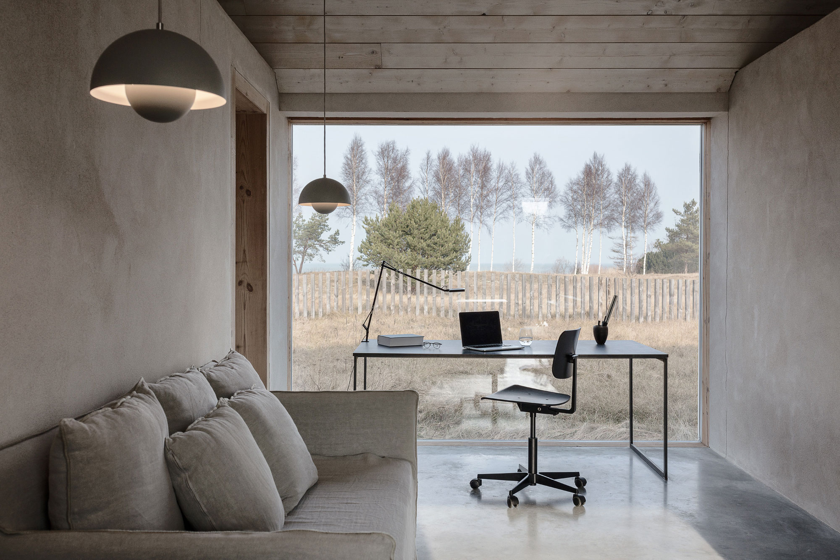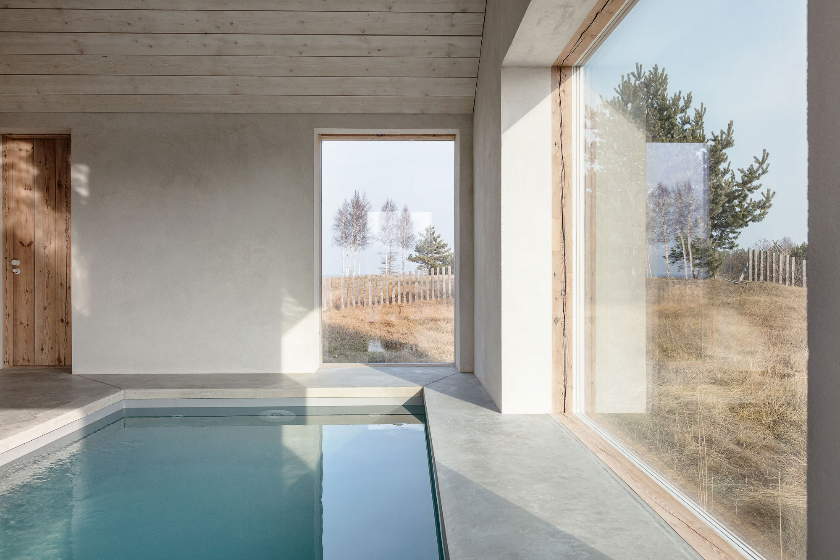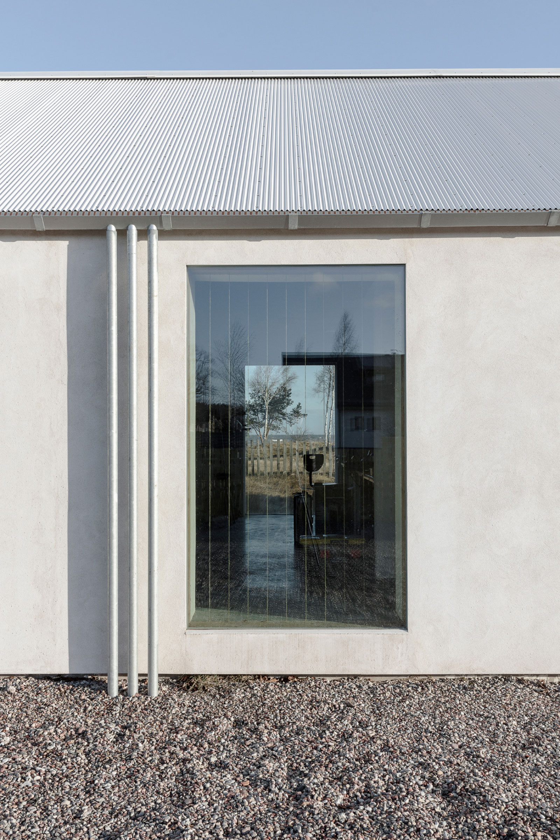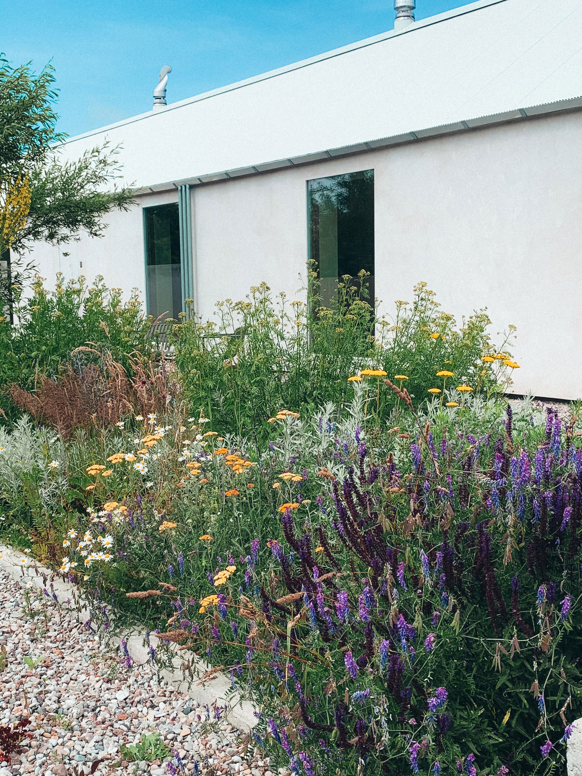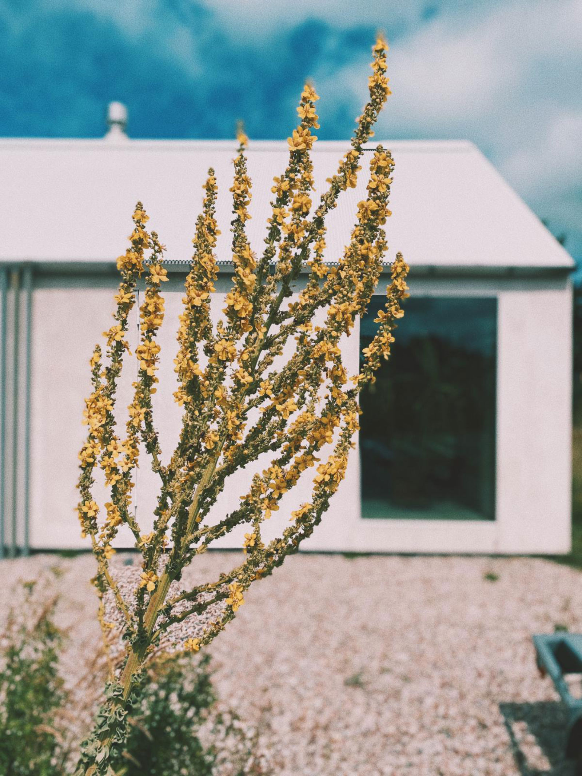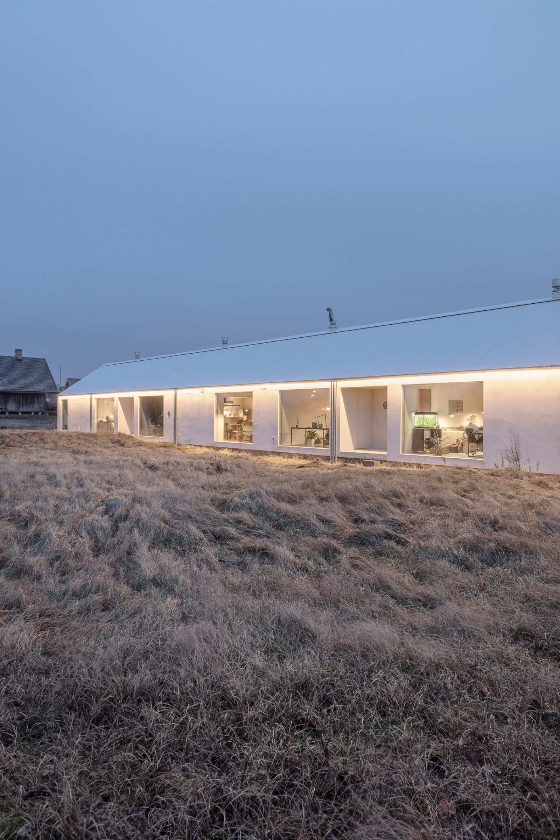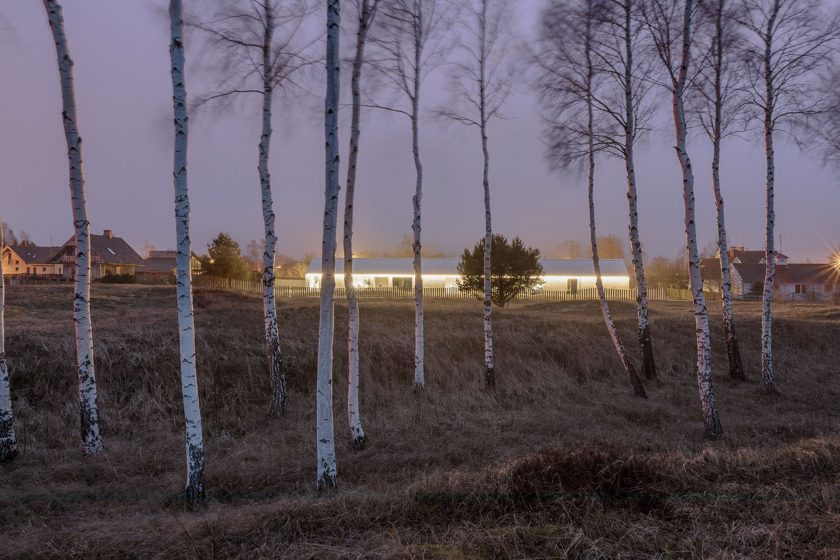Brigita Bula Architects is an acclaimed architecture company from Riga, Latvia known for its green approach to design processes. Their refined Salt House, located on the shore of a small coastal fishing village of Pāvilosta, Latvia, is a magnificent example of environmentally-responsible and resource-efficient architecture. It was awarded the Latvian National Architecture Award in 2019 for its simplicity, the successful use of materials, and harmony with the surrounding landscape.
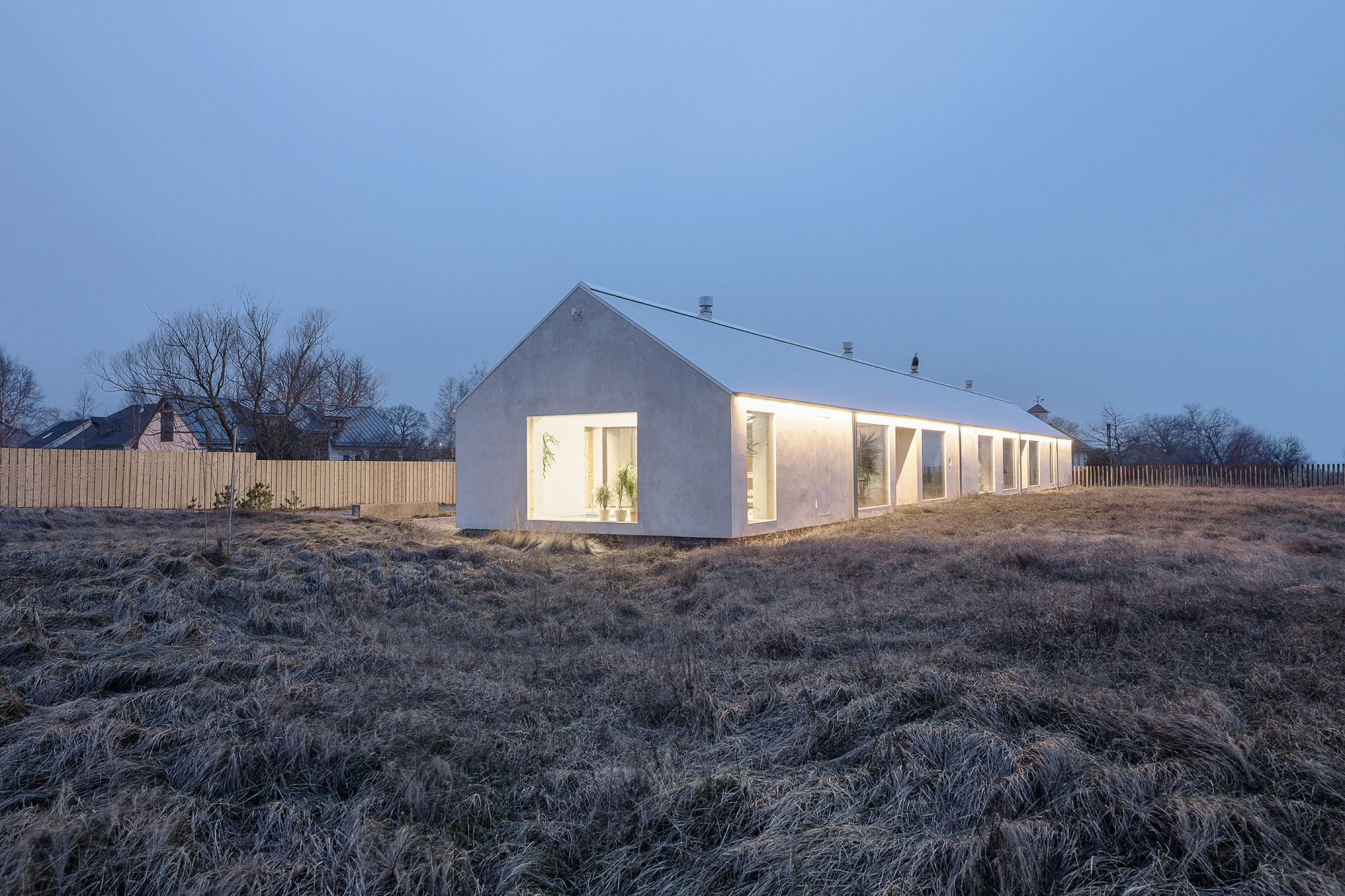
Rooted in Latvian heritage and built from local, natural materials, skills, and sustainable technologies, the Salt House is both traditional and contemporary. It is a true green architectural solution that takes into account the climate, landscape, tradition, needs, and budget of the client. The cross-section of the 240-square-meter house is inspired by the original fishermen’s houses prevalent in the area. The interior of the house opens to the full height and width of the building allowing the owners to enjoy the sea view. The alternating layout of open and closed spaces creates a dynamic feeling of openness and intimacy.
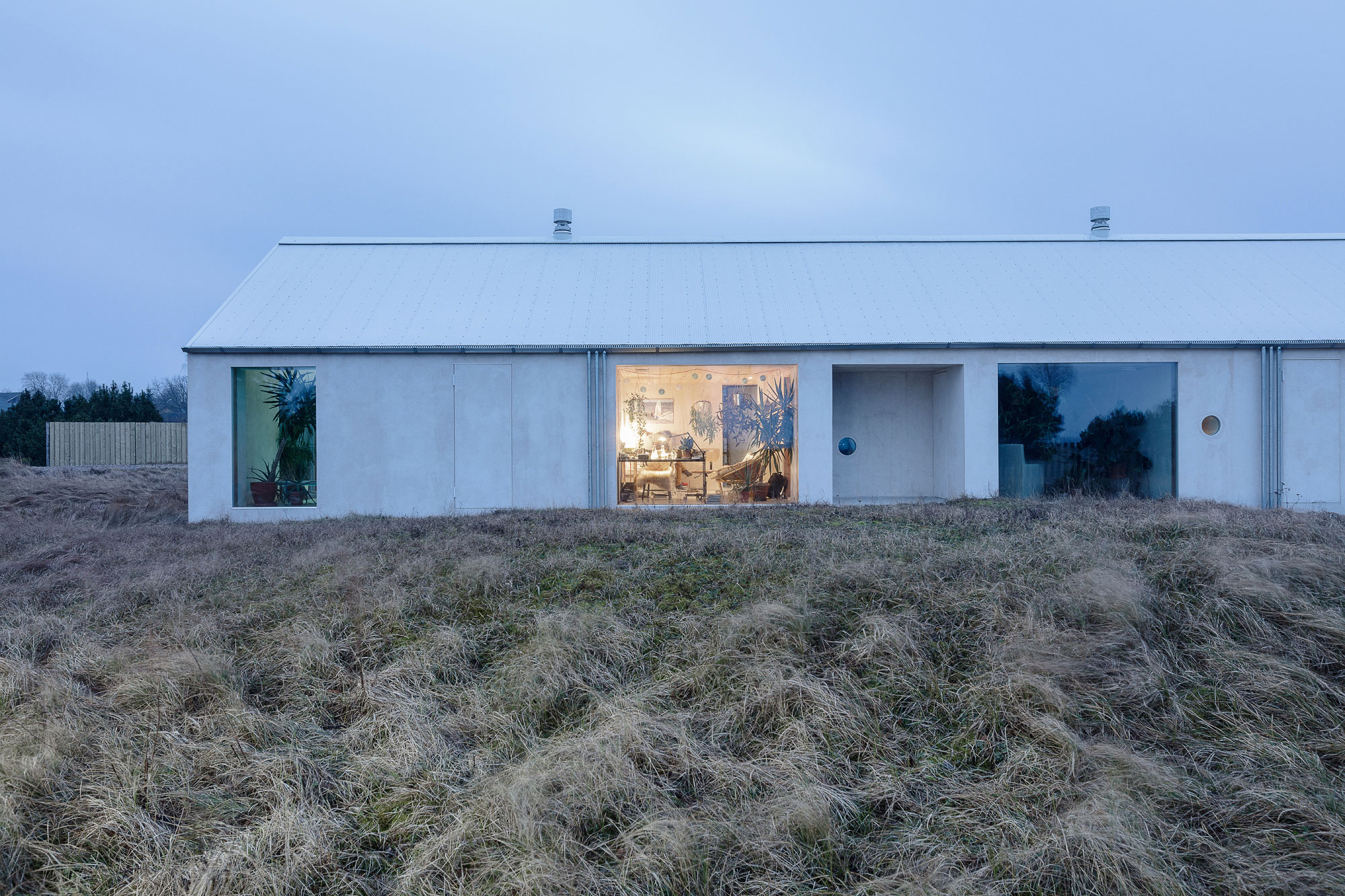
Since Pāvilosta has a mild climate and strong wind, the house is built of thick, monolithic, lime-plastered blocks to make the house wind-resistant. This solution provided enough thermal insulation so that the house did not have to be additionally insulated. Having in mind various environmental aspects, Brigita Bula opted for a combined heating system of a heat pump and wood-burning heaters, an air recuperation system, and anti–sun coating on the glass panes. Although natural ventilation is provided through the reclining doors from each room of the house, there is also a ventilation system in the house.
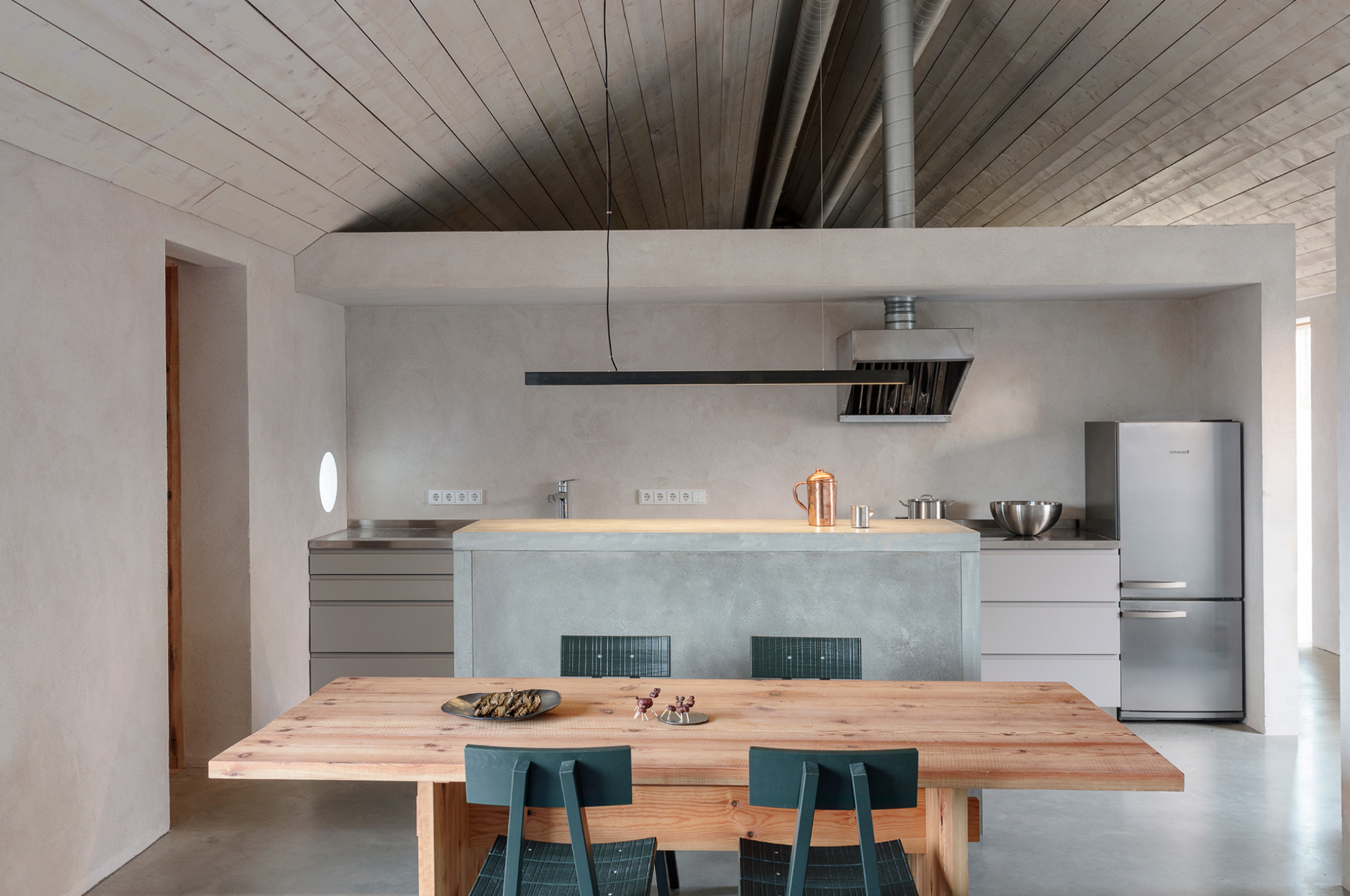
A simple, linear, one-storey house reminiscent of a dune perfectly fits into the surrounding maritime landscape. Its name comes from the natural lime plastering finish on the facades that mimics coarse sea salt in its texture and color. “The house serves as the first dune and catches all the salt carried by the wind.” Brigita Bula explains. The surfaces are left without any decoration exposing the nature of the material. Purity and lack of details are also maintained in the interior, emphasizing the authentic beauty of the construction materials and locally made furniture such as cast concrete furniture and log tables. In that way, harmony is achieved between inside and outside.
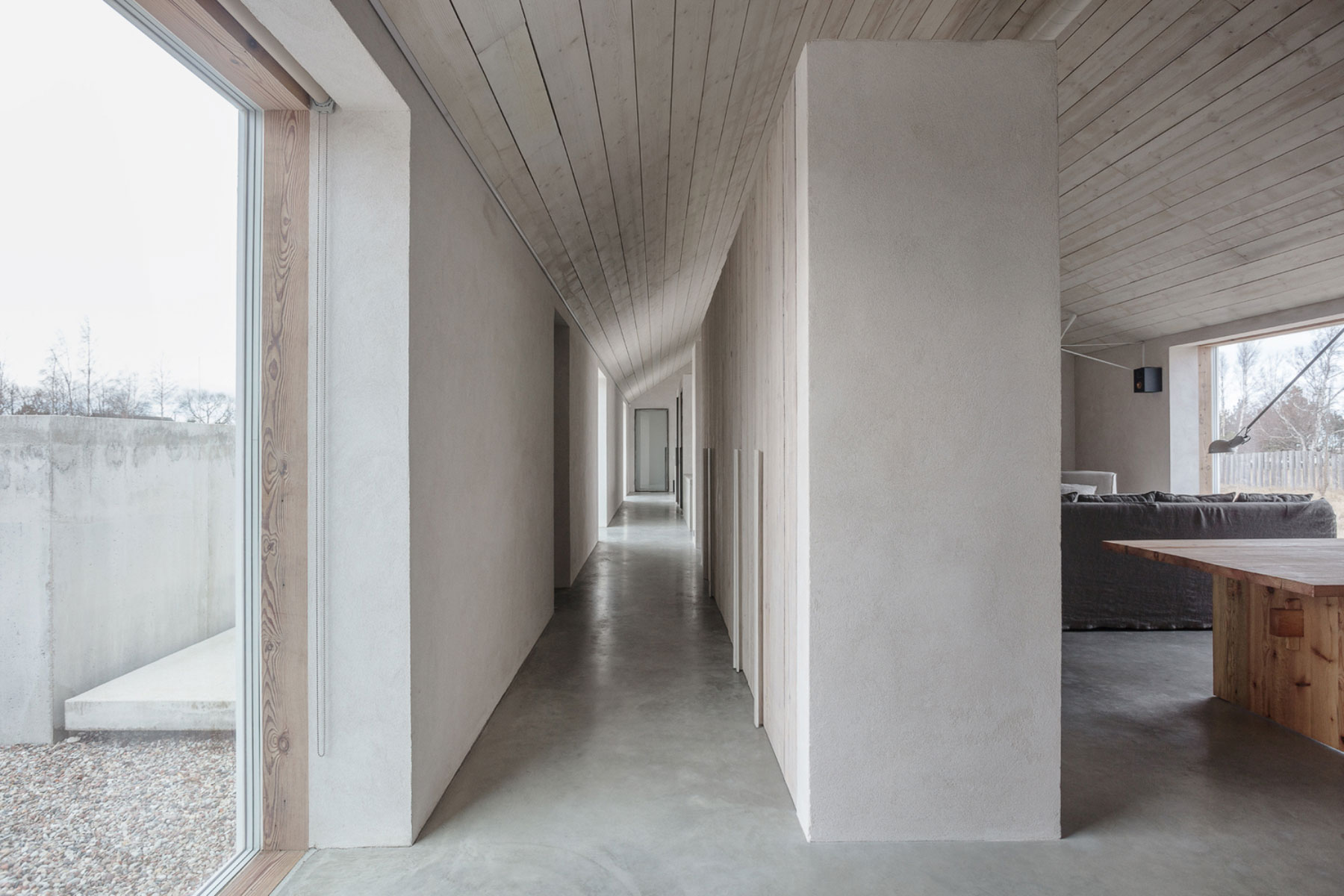
Using sustainable materials and construction processes, the skills of local craftsmen, and contemporary technologies, Brigita Bula Architects designed a long-lasting house that leaves a minimal footprint on the environment. The flowerbed in front of the house made from a selection of local plants from the surrounding meadows perfectly rounds up this beautiful, well-thought-out green architectural vision by an award-winning Latvian architecture company. Photographs ©Reinis Hofmanis, Valters Videnieks
