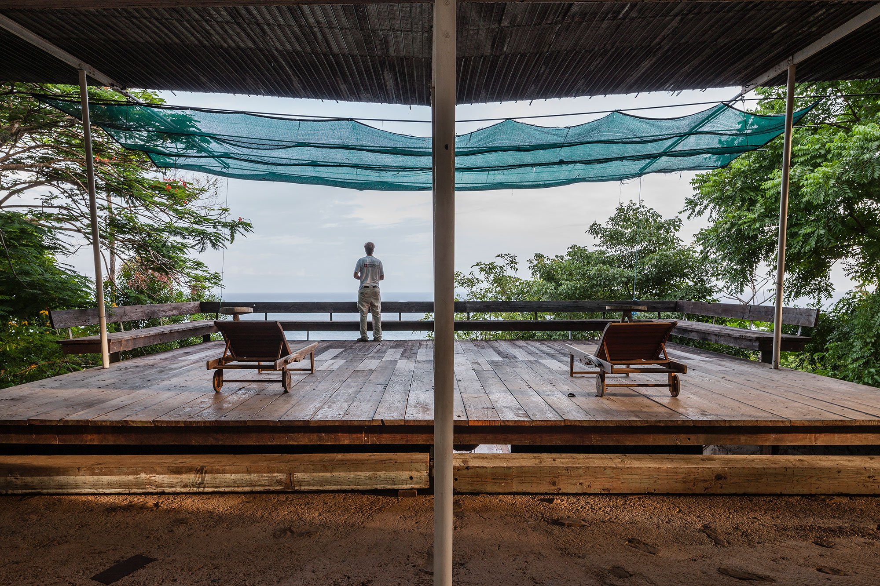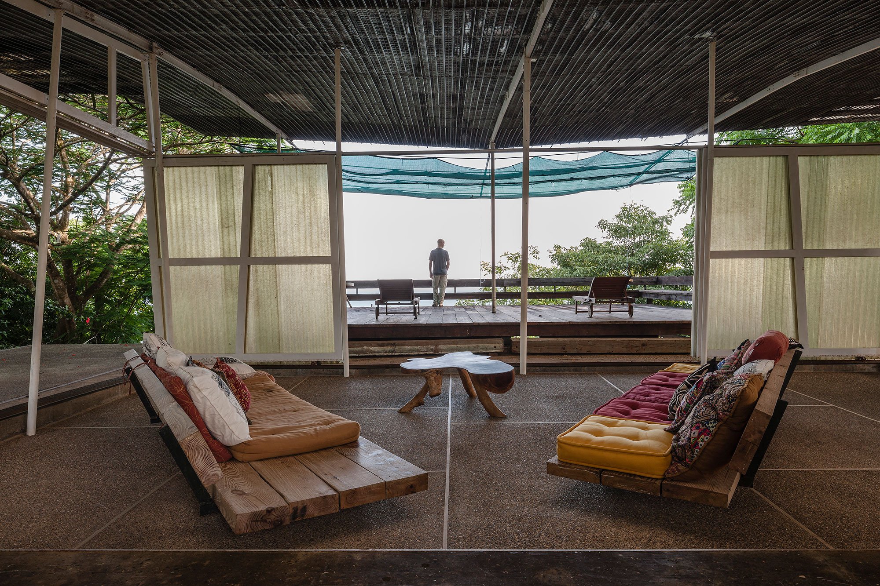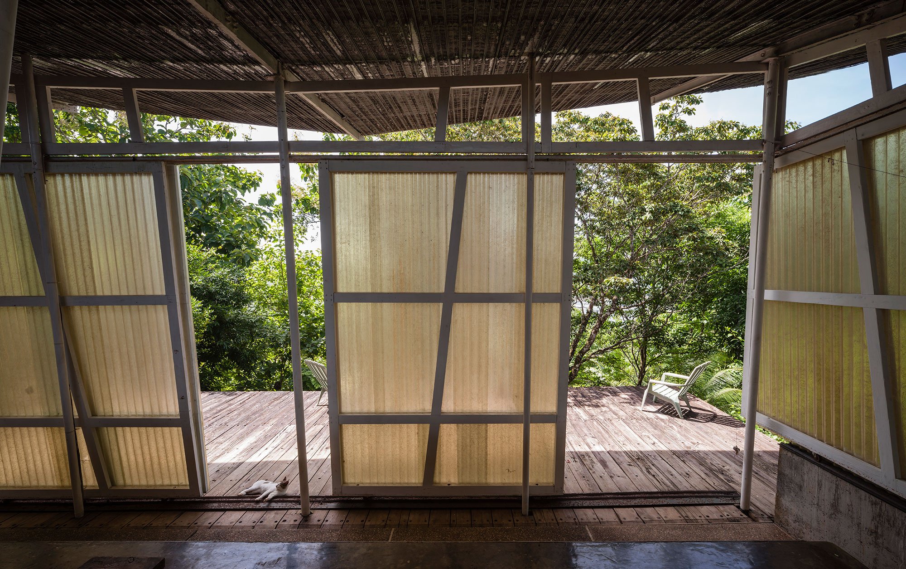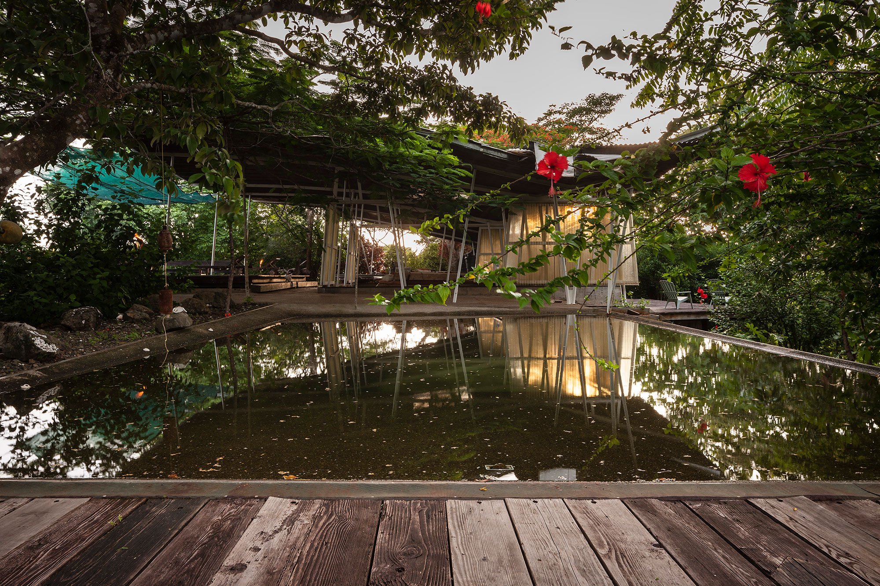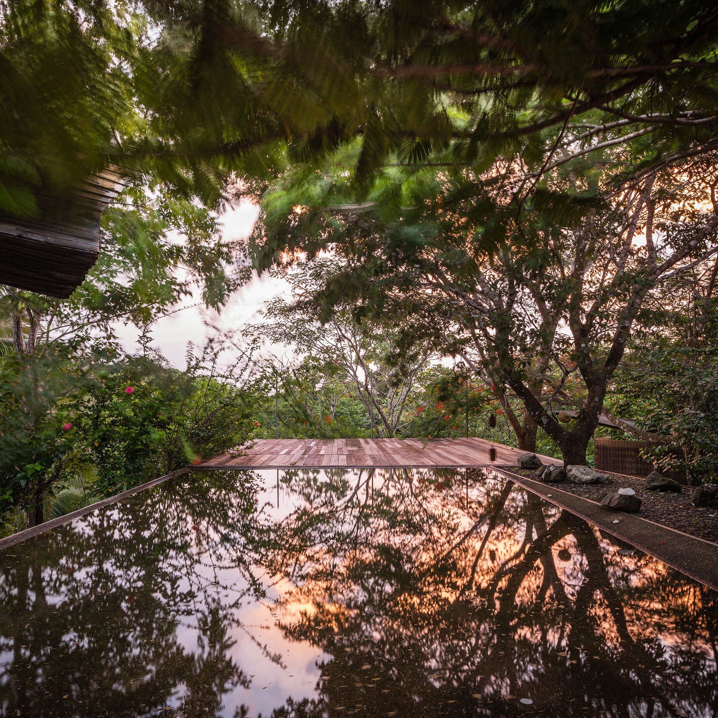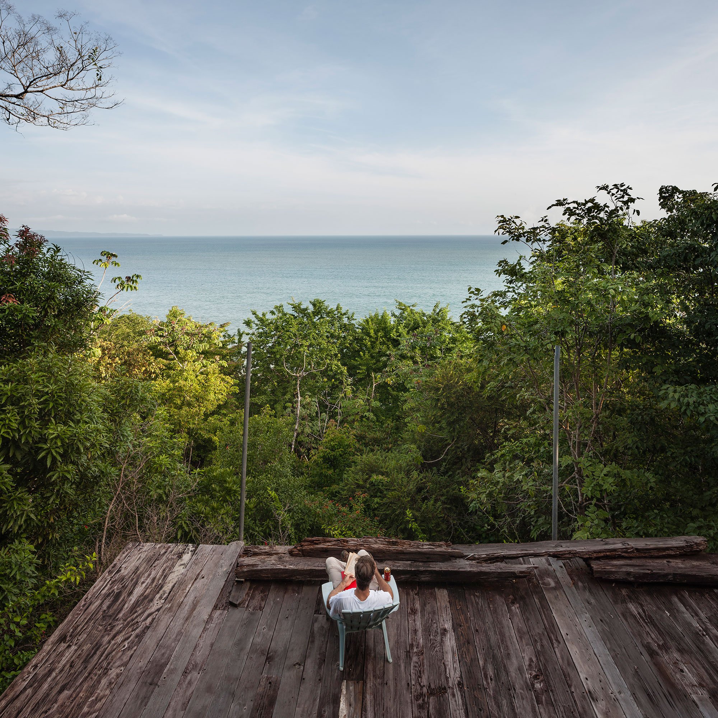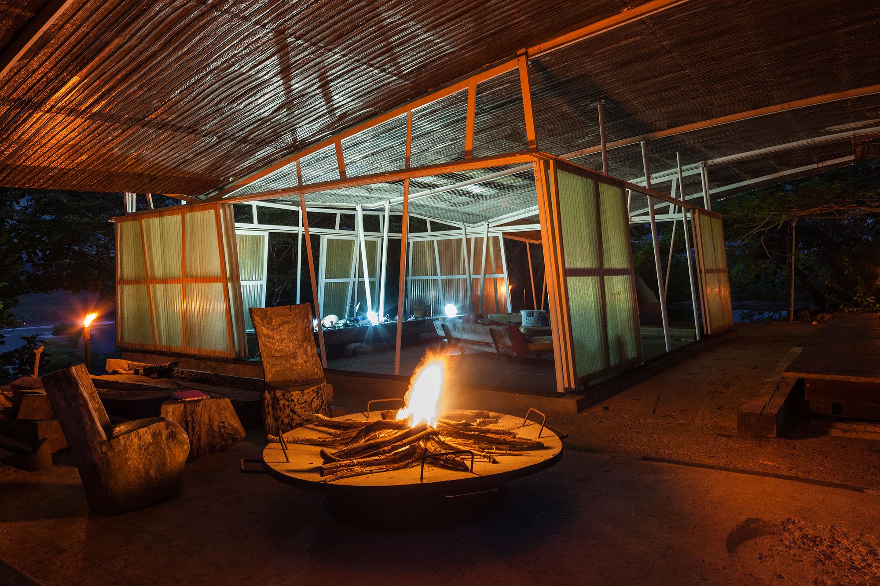Surrounded by lush vegetation on a forested hill in Panama, Salo House looks like the ultimate nature retreat. The house was built over a log period of time, starting from 1997 and ending in 2015. According to architect Patrick Dillon, it’s still evolving as a dwelling, growing alongside the nearby tress. Completing the project proved challenging, since the land is inaccessible by land during the rainy season. Consequently, boats and horses carried most of the materials to the top of the hill. Salvaged parts from local building projects and lightweight materials combine with recycled wood.
Open to the landscape, the weekend retreat features sliding fiberglass panels as well as corrugated metal sheets for the roofs. For the floors, the architect used a combination of salvaged or pressure-treated Douglas fir and pine. But the house doesn’t just boast sustainable and recycled materials. It also has a series of green features that help it integrate into the landscape, in more ways than one. The shape of he roof and its orientation optimize natural ventilation. Rainwater reservoirs provide plenty of water for the kitchen and bathroom, while solar panels along with batteries cover all electric requirements. Off-grid, eco-friendly and simple but comfortable and welcoming, Salo House is the epitome of slow living. Photography © Fernando Alda.



