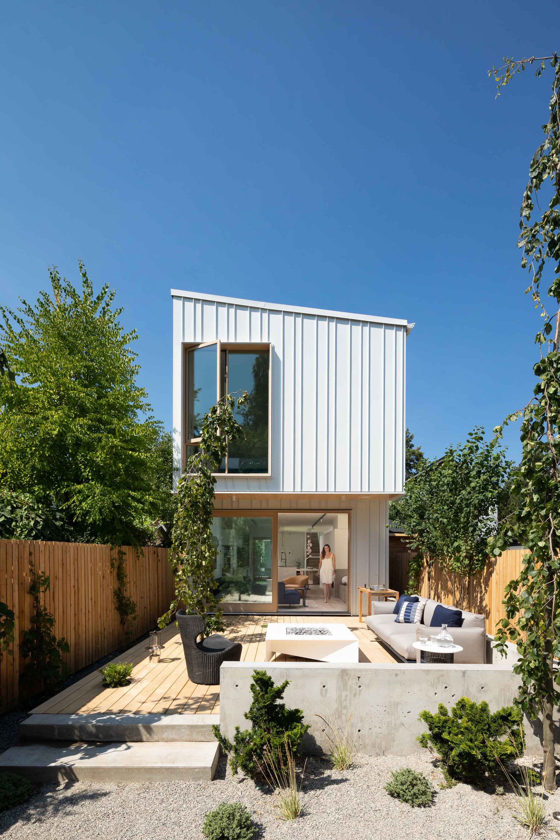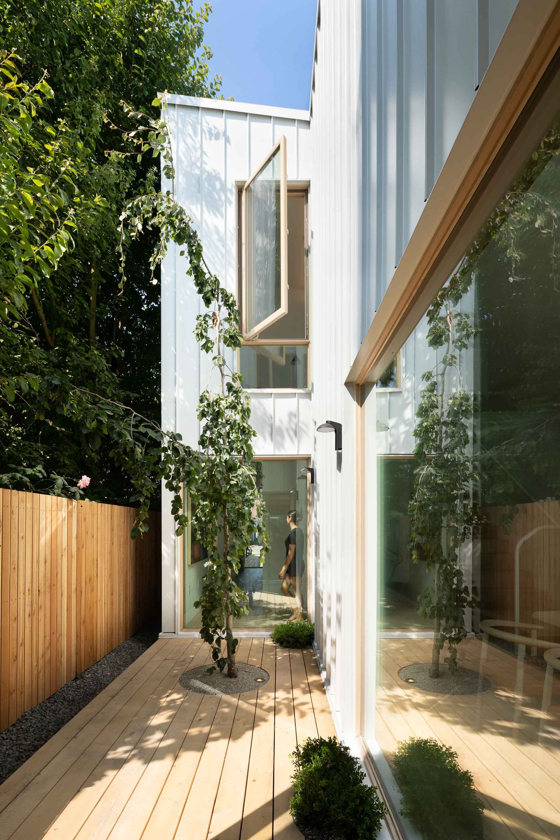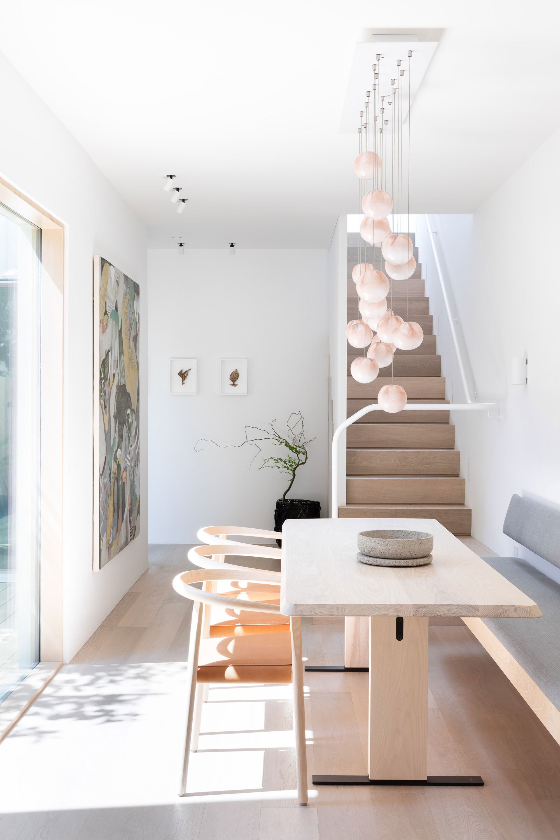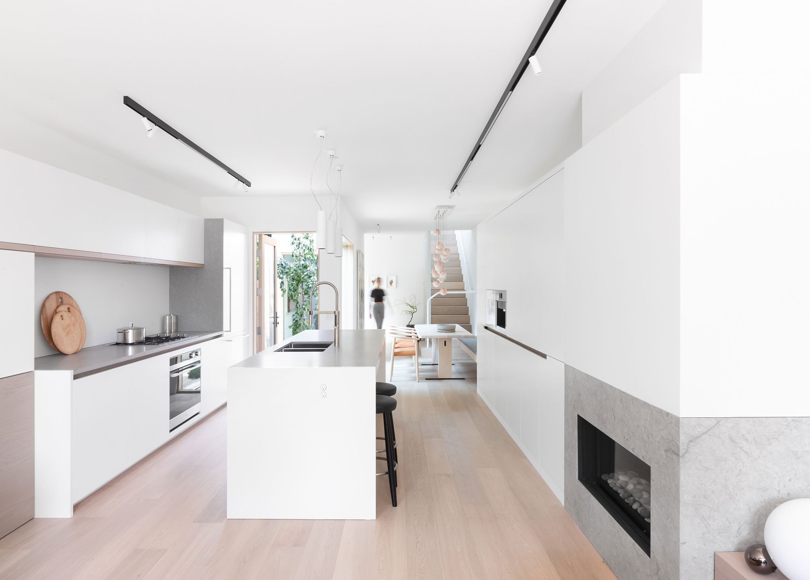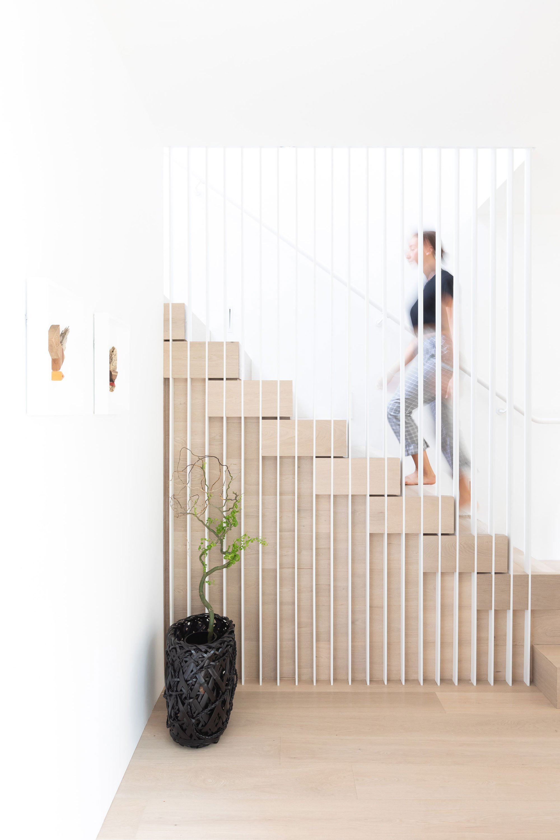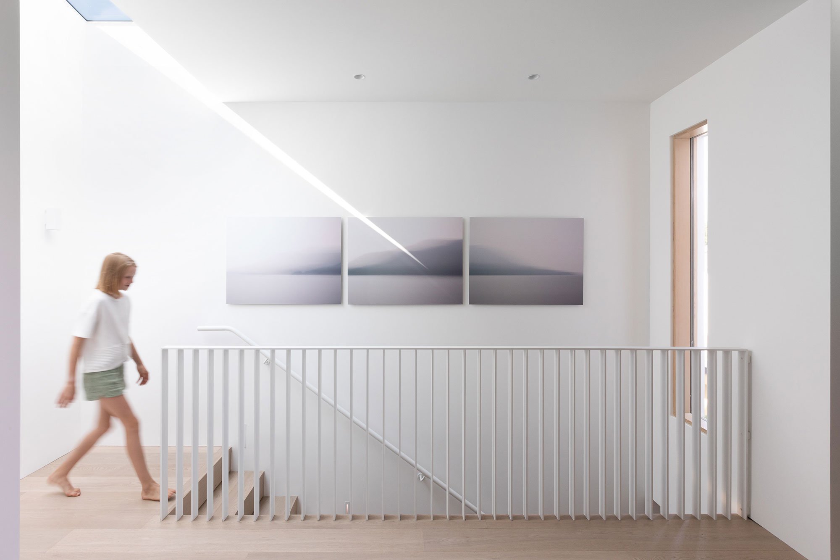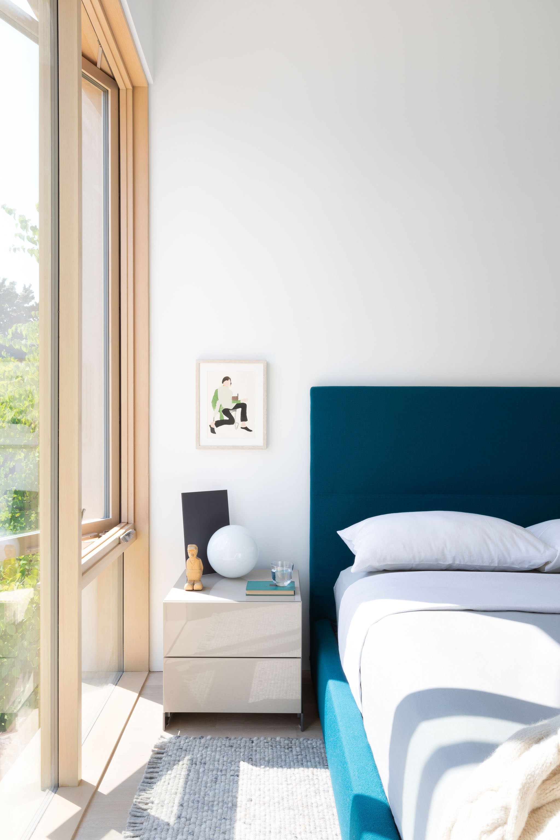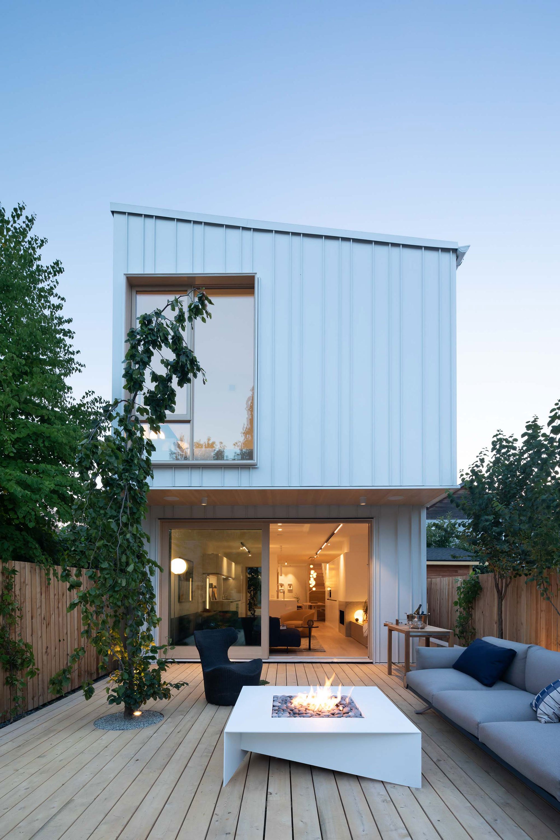A compact house enhanced with ingenious design solutions.
Complex projects often come with a valuable bonus. They bring out the best in designers by challenging creatives to develop clever solutions to overcome various problems. The Saint George House is a perfect example. Located in Vancouver, BC, Canada, the dwelling has a compact footprint of just 20 by 200 feet. Boutique builder Moosehead Contracting commissioned Falken Reynolds Interiors and Randy Bens Architect to design a comfortable home that feels more spacious and airy than its size might suggest. To do that, the interior design studio employed several ingenious strategies.
“The unique site of the 2,200 square foot (204 square meters) Saint George Street house inspired us to get creative with our design process and visually create more space,” says Chad Falkenberg, principal of Falken Reynolds. “For example, natural light was a big focus so we strategically placed 11 skylights to wash walls with natural light and draw the eye into the room, amplifying spaciousness using the technique of Atmospheric Perspective,” he adds.
The house’s exterior has a distinctly modern aesthetic. It features standing-seam metal cladding in a bright white hue as well as a geometric shape. A courtyard brings more sunlight into the center of the house, while windows and multiple skylights ensure the rooms bathe in natural light. Designed with an active family in mind, the home features many functional details. These include mudroom storage in the entry hall as well as hidden storage areas in the interior corridors and acoustic insulation for the children’s play area. A large island in the kitchen also marks this house as a family home. In the living room, a fireplace brings warmth while the glass sliding doors link the room to the back patio and garden.
Throughout the dwelling, the interior design firm used a blend of clean lines, refined details, minimalist design, and traditional craftsmanship. Scandinavian, Japanese and West Coast influences combine in the studio’s ‘Canadian Nordic’ style. White walls, Nordic oak, Kvadrat fabrics, and Corian quartz surfaces appear alongside Bensen furniture and designer lighting. If you’re in the city during IDS Vancouver, you can take the Saint George House tour on September 19, 2018. Check out the event’s website for more info. Photographs© Ema Peter.



