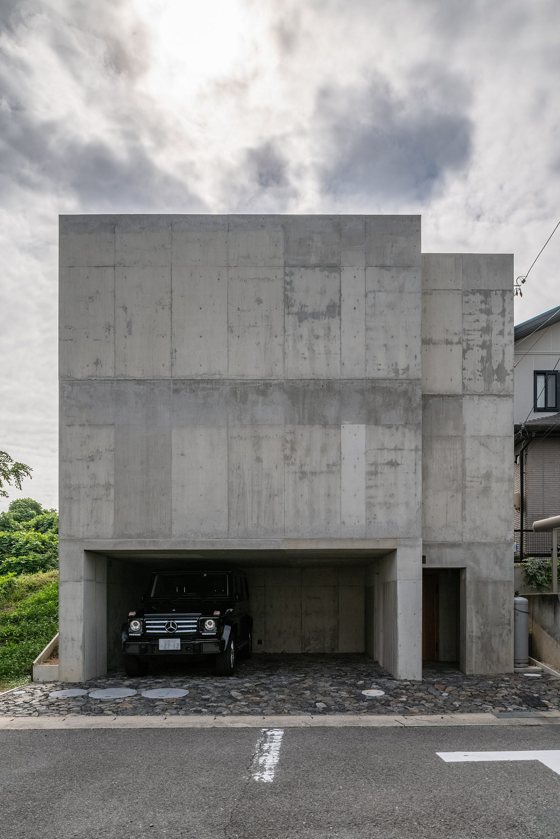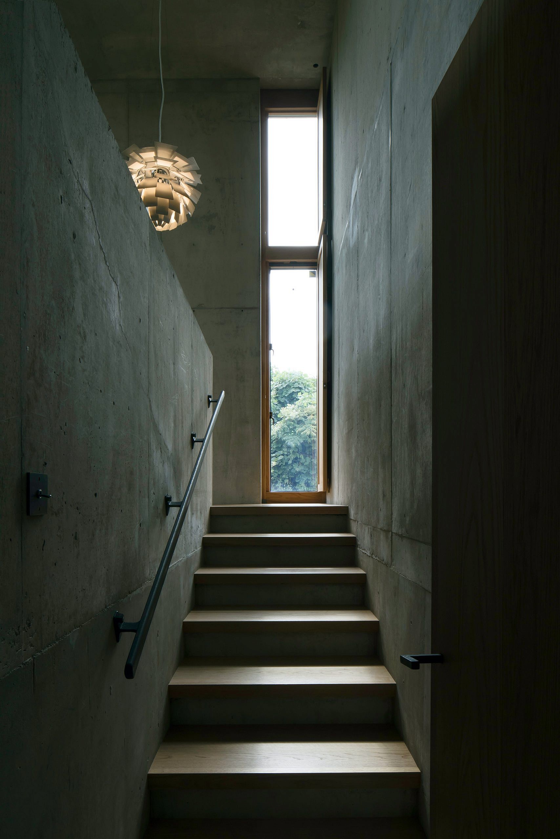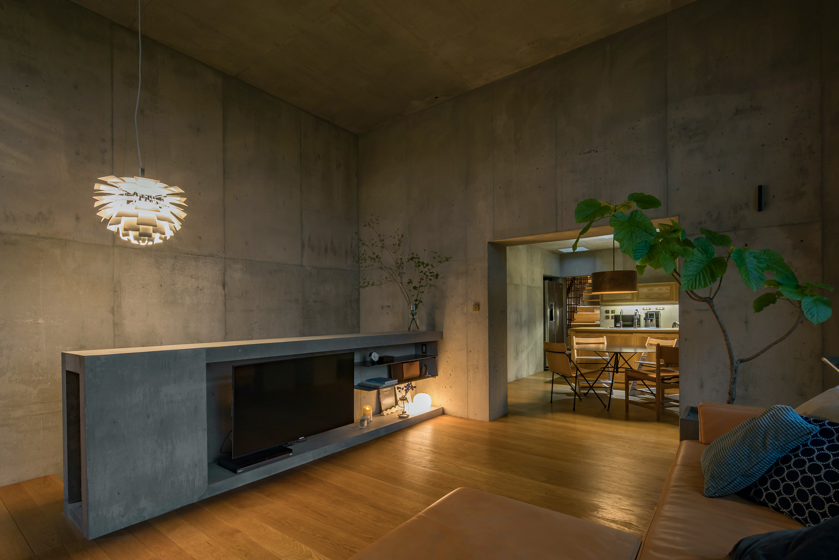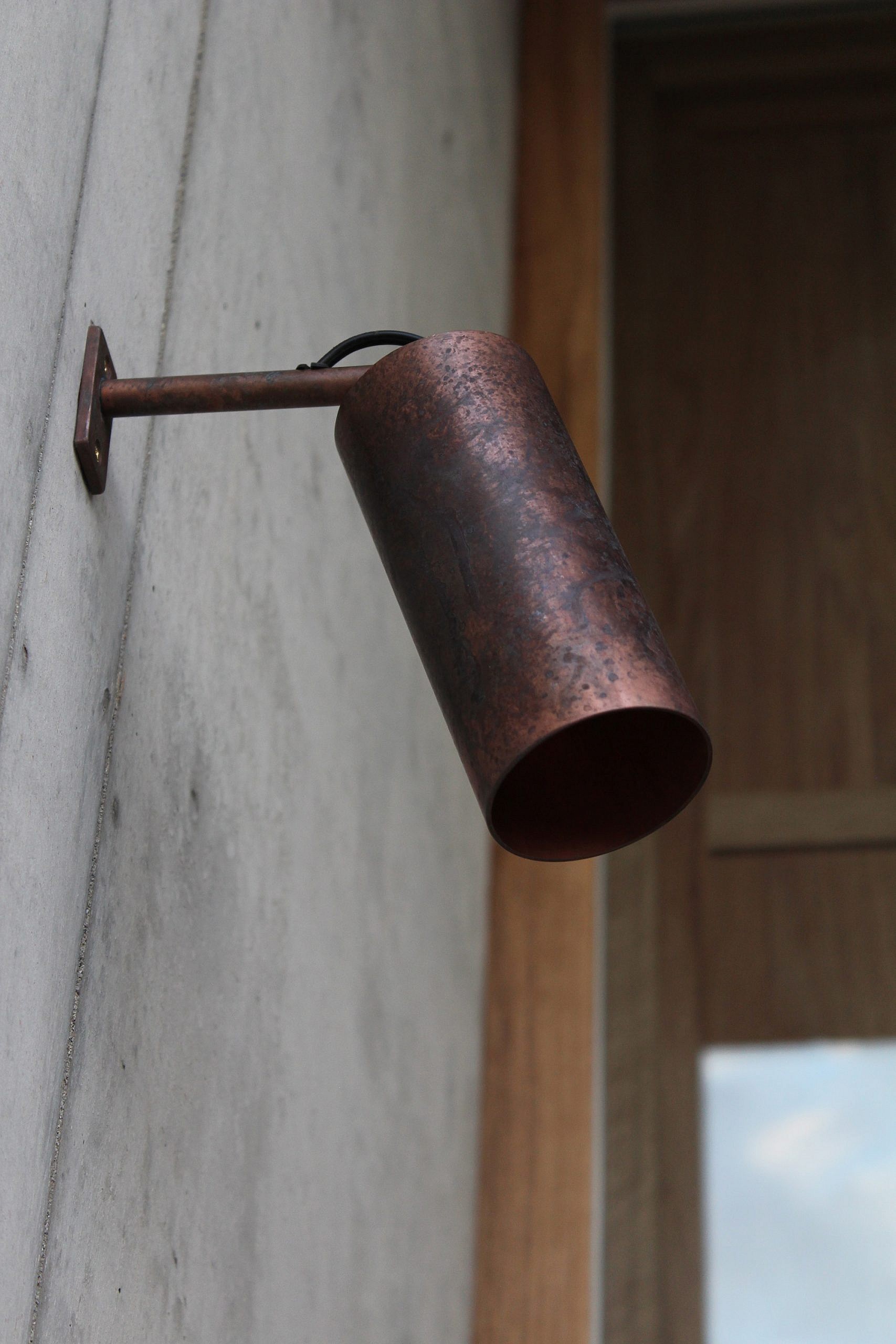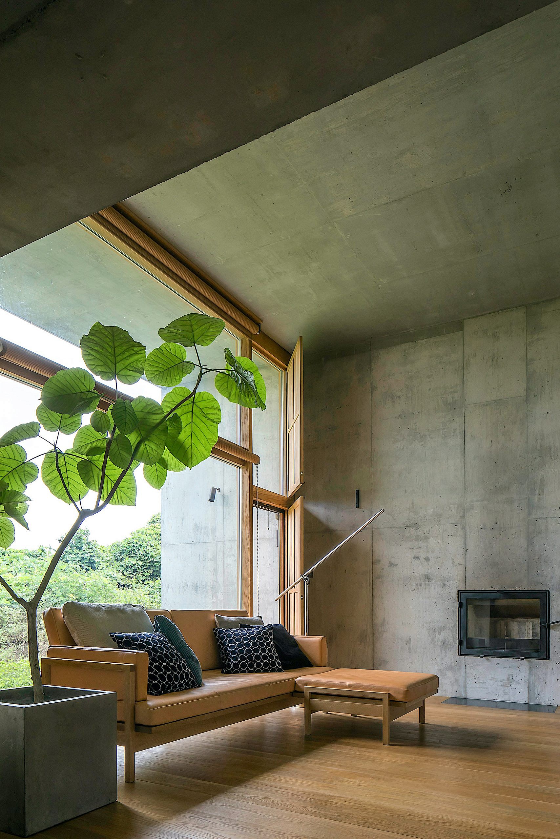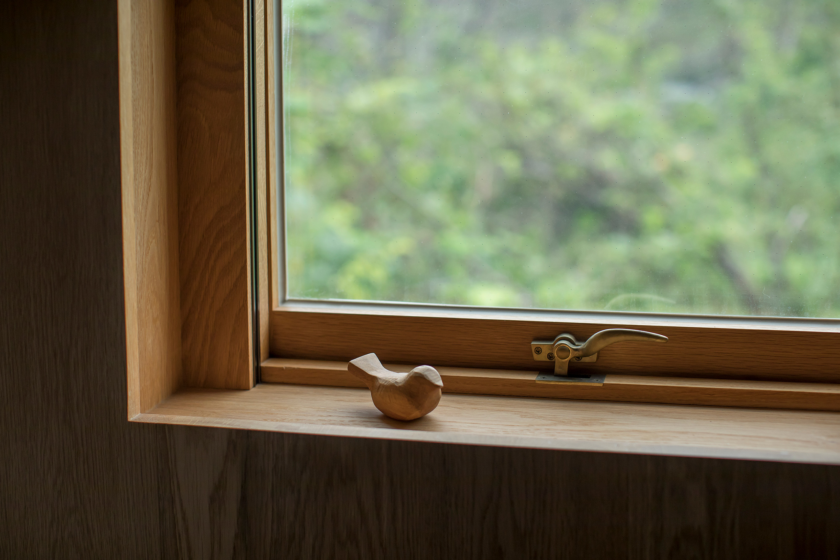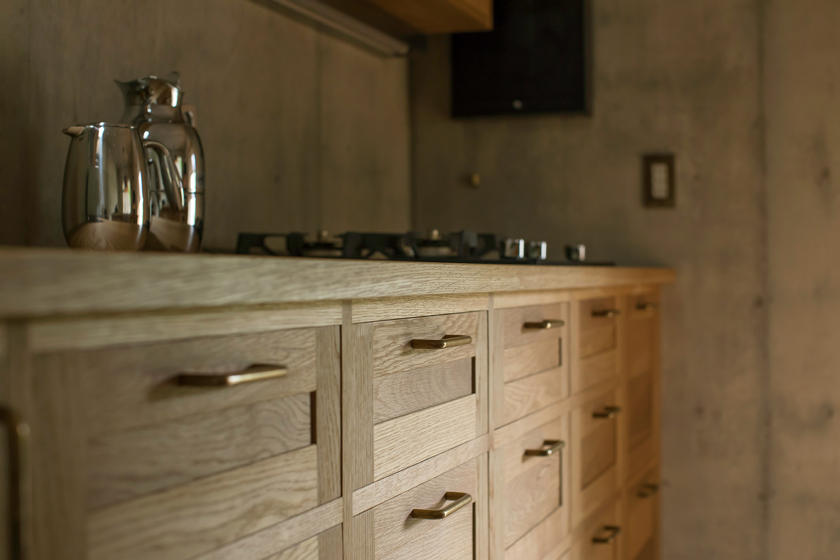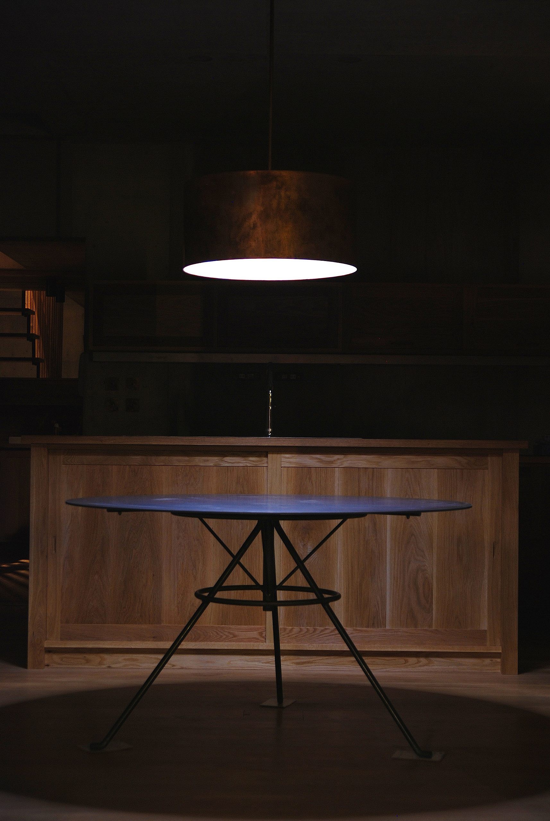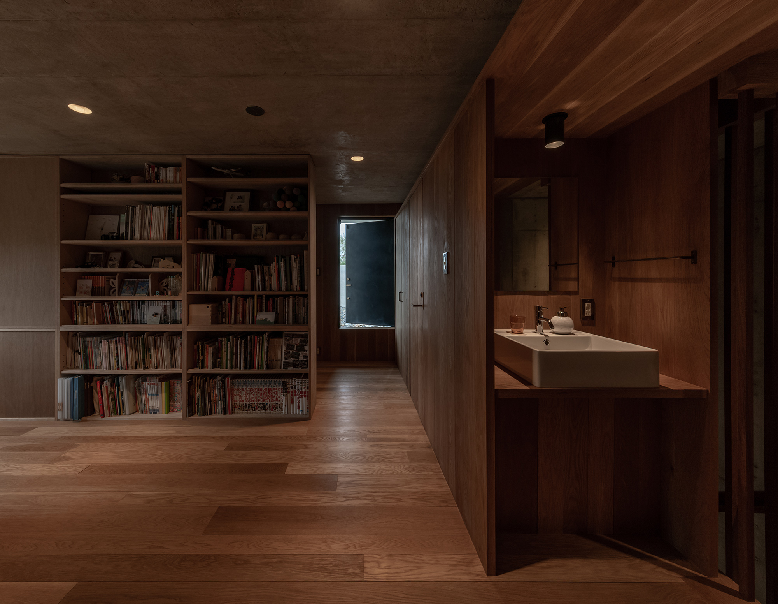A brutalist house designed with warm wood interiors and glazing that frames a green landscape.
Located in an old residential area on the outskirts of Nagakute, Japan, Sagamine House brings a contemporary flavor to the neighborhood. Tomoaki Uno Architects designed the dwelling with a thoughtful blend of concrete and wood; here, the contrasting materials complement each other and create a space that looks modern and serene at the same time. The building features three volumes: two of them contain the living areas and the bedrooms, while the middle volume acts as a connecting space and houses the kitchen and the dining room. Beyond the minimalist concrete exterior, Sagamine House boasts cozy living spaces covered in white oak. The wood balances the exposed concrete walls, bringing more warmth as well as natural textures to the material palette.
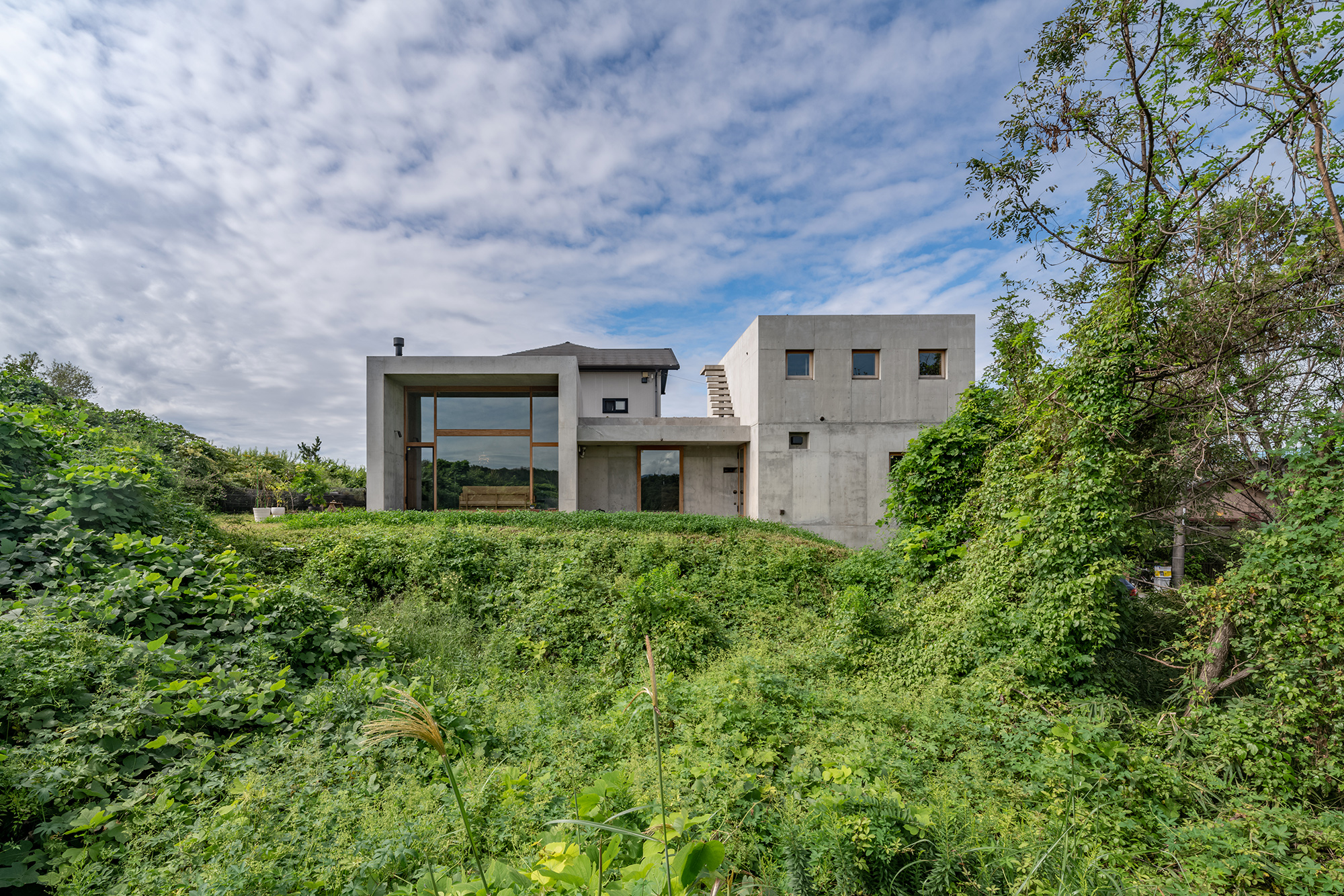
Minimalist furniture and lighting enhance the understated, airy rooms further. Apart from wooden cabinets in the kitchen, the decor also features a tan leather sofa and lounge chairs. In terms of lighting, the studio chose a simple pendant with a rich, dark copper patina for the kitchen and a creative design for the living room. Through the east facade, the lounge area overlooks the lush surroundings via a glazed wall. Featuring wood edges, these windows frame the views like an artwork; one that always changes – throughout the day and through different seasons. Photographs© Hiroshi Tanigawa and Yasuko Okamura.
