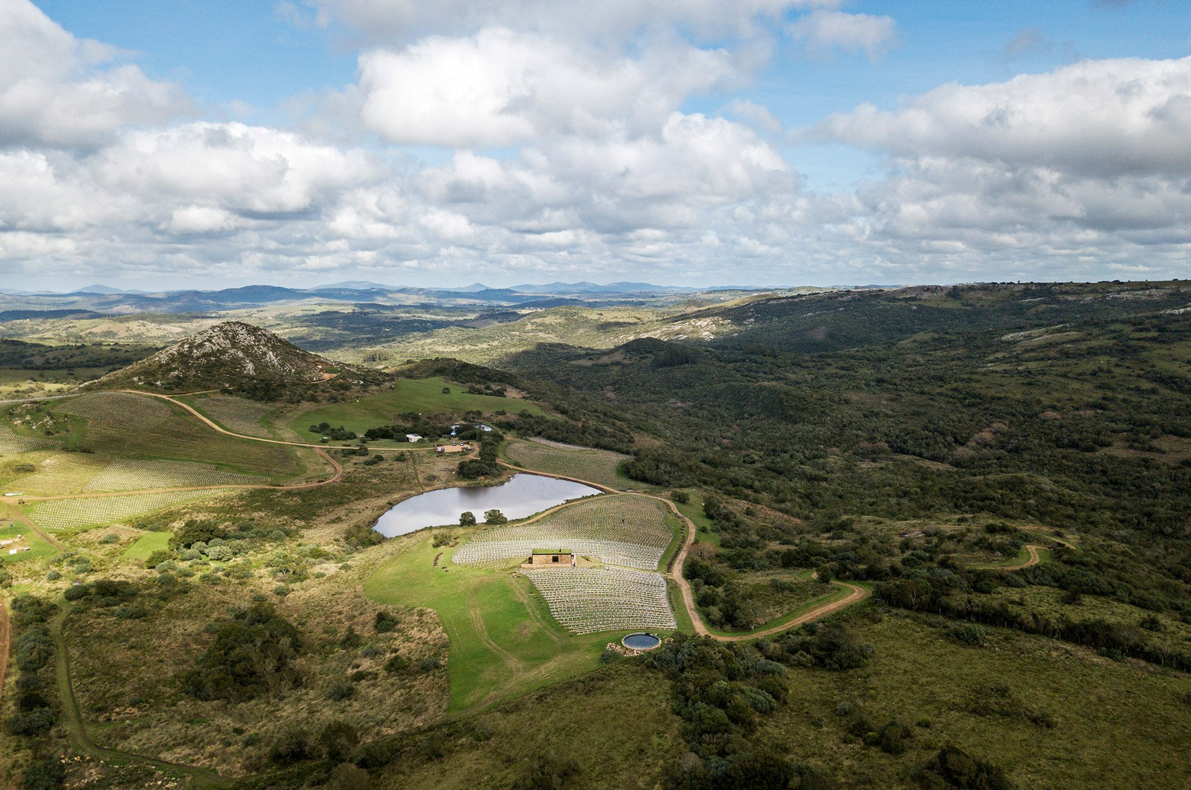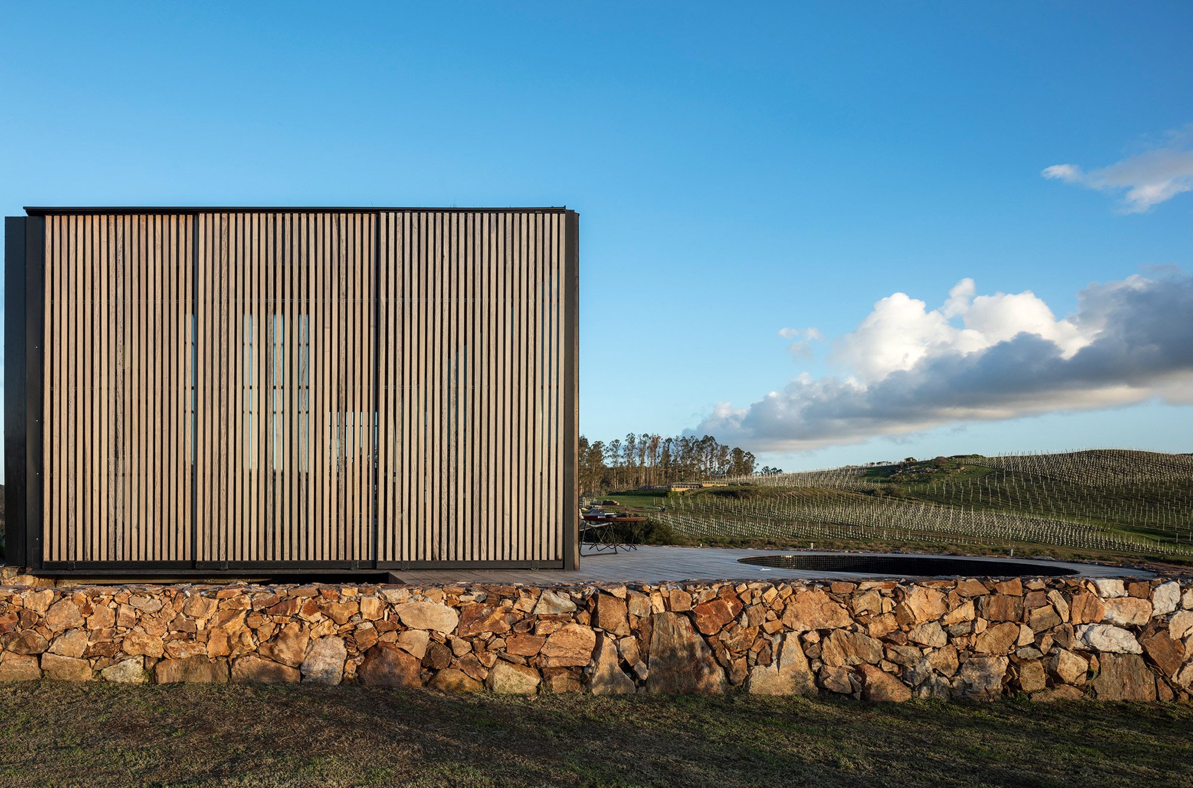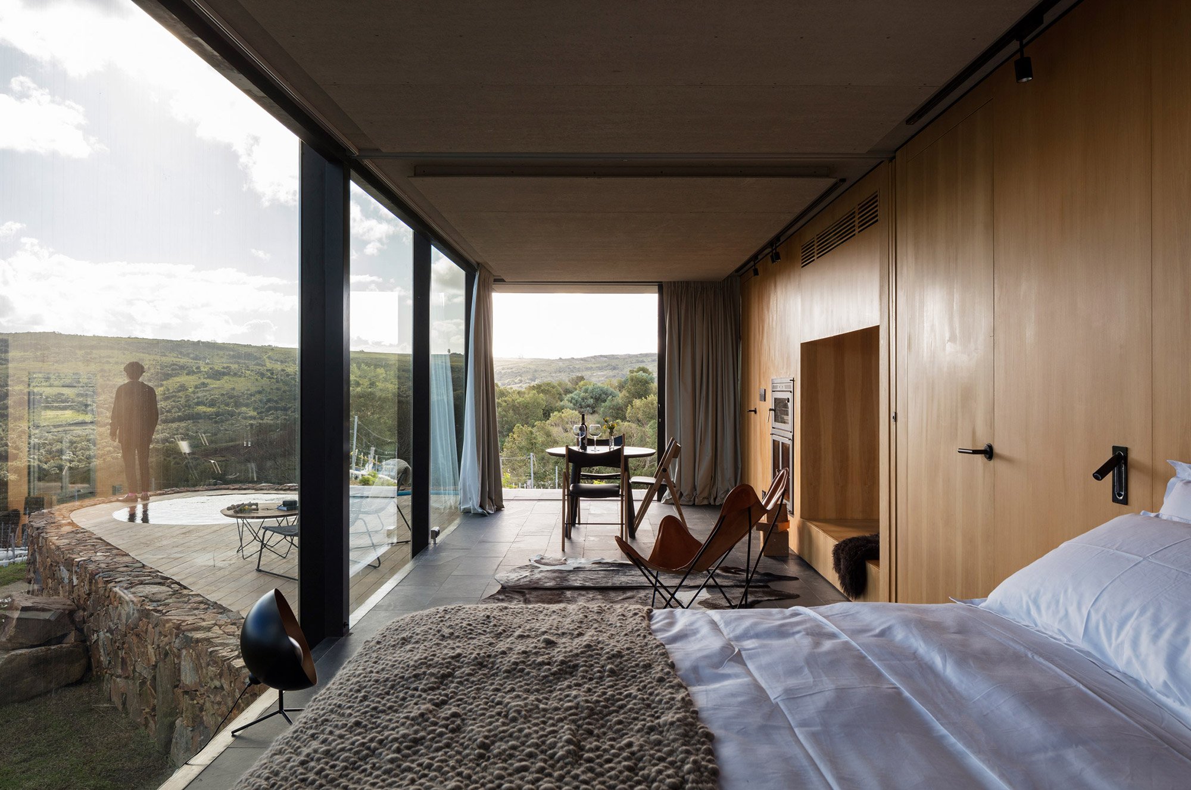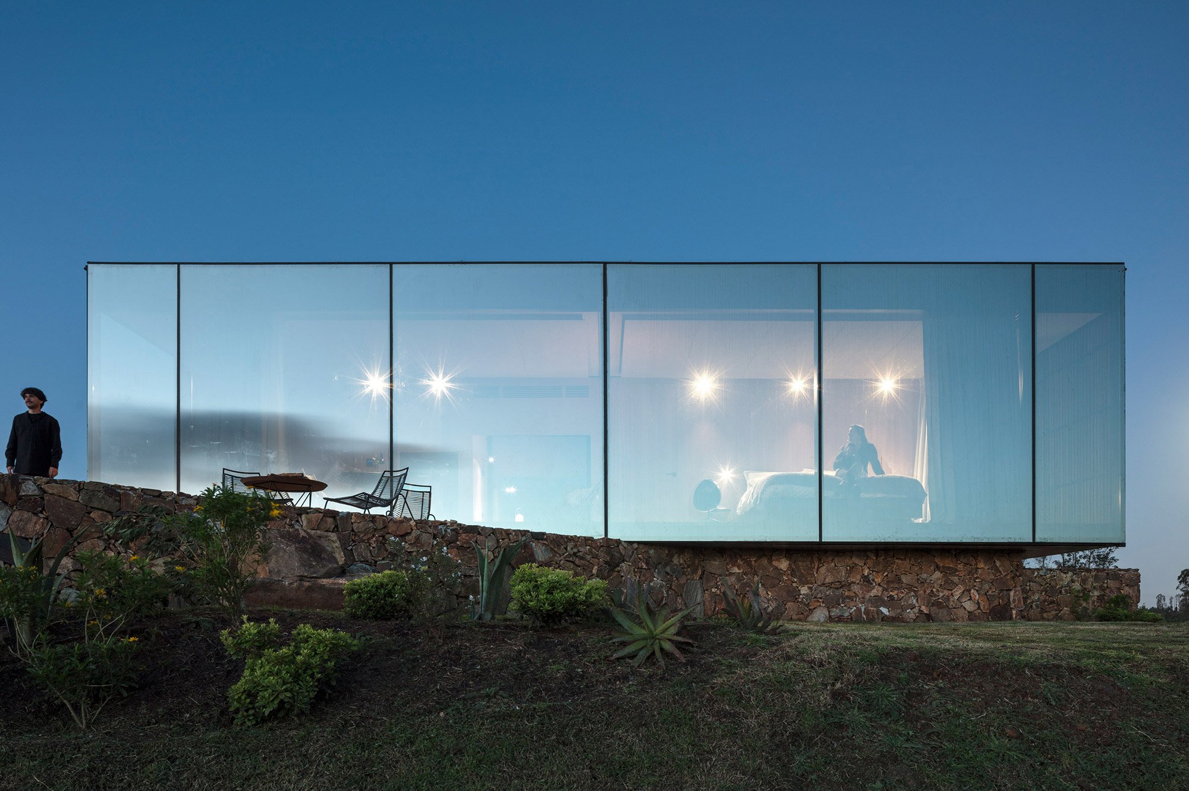Prefab guests suites designed to offer an immersive hotel experience.
Built on a vineyard plot in Maldonado, eastern Uruguay, the Sacromonte Landscape Hotel welcomes guests into an idyllic landscape. The MAPA Architects studio designed the retreat as a celebration of the natural setting. At the same time, the cabins provide an immersive hotel stay experience. Both imaginative and thoughtful, the project puts an emphasis on a close relationship to nature. To build the retreat, the studio turned to prefabrication methods which cut overall costs and reduced the building times significantly.
Nestled around the vineyard on hillsides, the cabins bring guests closer to nature. Each Sacromonte Landscape Hotel guest suite features a prefab metal framework. Made in Montevideo across a period of 10 weeks, the steel frames have a modular structure which allows easy assembly on-site. Transported around 120 miles from Montevideo to the building site, these prefab components quickly become comfortable shelters. They stand on platforms and walls built on-site with local stone, creating a contrast between metal and organic elements.
The mirrored facades provide the focal point of the entire project, both in terms of aesthetics and concept. While the one-way mirror glass allows the cabins to blend into their context and reflect their surroundings, they also provide uninterrupted panoramas. At the same time, the guests enjoy complete privacy. Piles of wood logs creates the rear walls, in a reference to the rural setting. Deck areas with round pools offer a serene outdoor space.
Inside the prefab cabins, guests find a kitchen with a dining area, a bedroom, a bathroom, and a living room. A fireplace and a reading nook complete the cozy decor. Apart from the bathroom, the entire interior opens completely to the bucolic landscape with lush grasslands, rolling hills, and streams. Photographs© Leonardo Finotti.









