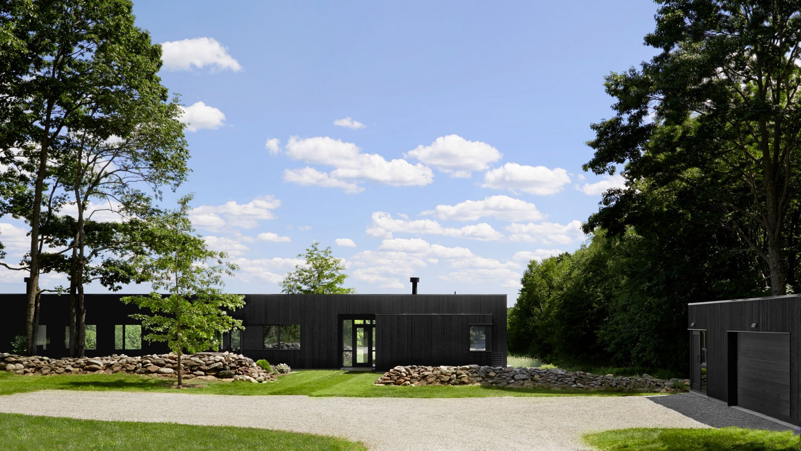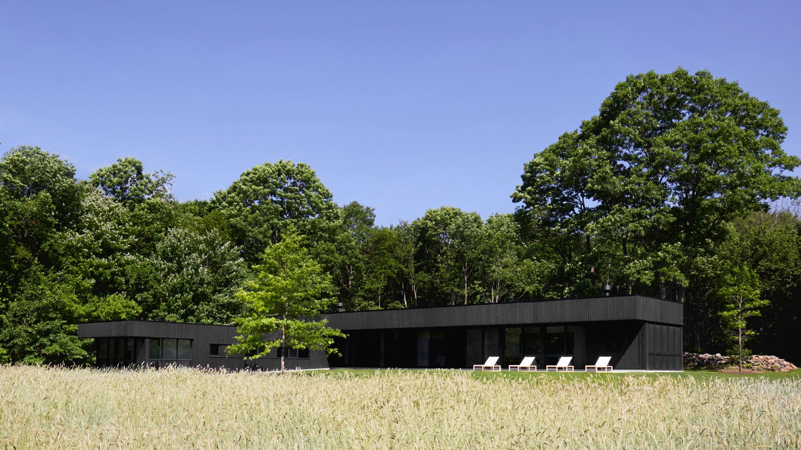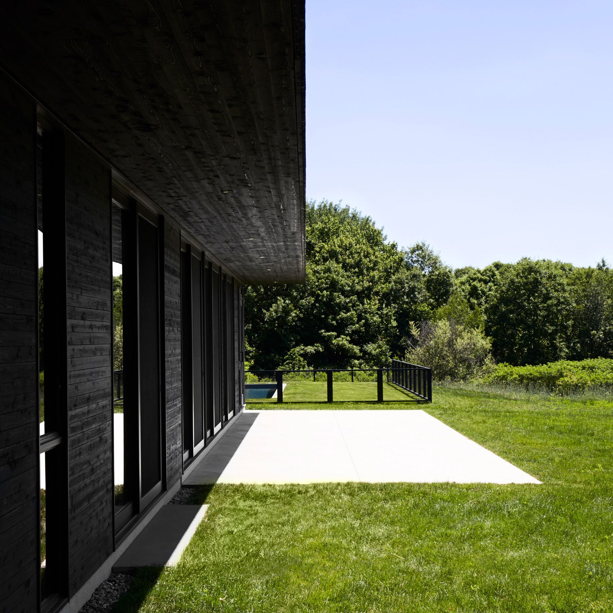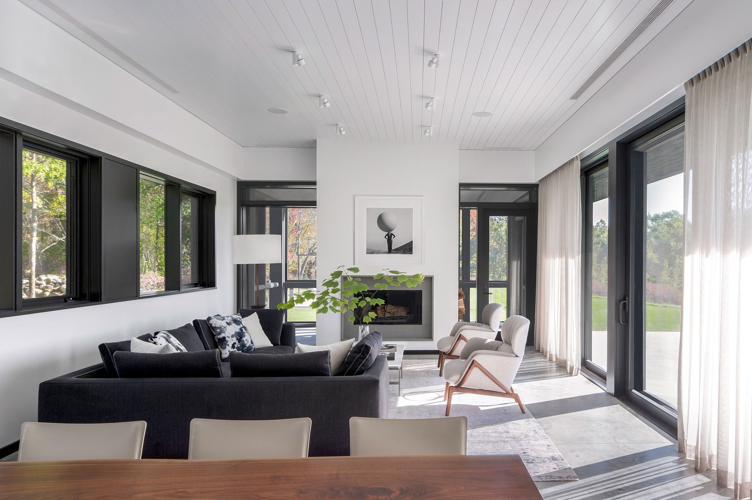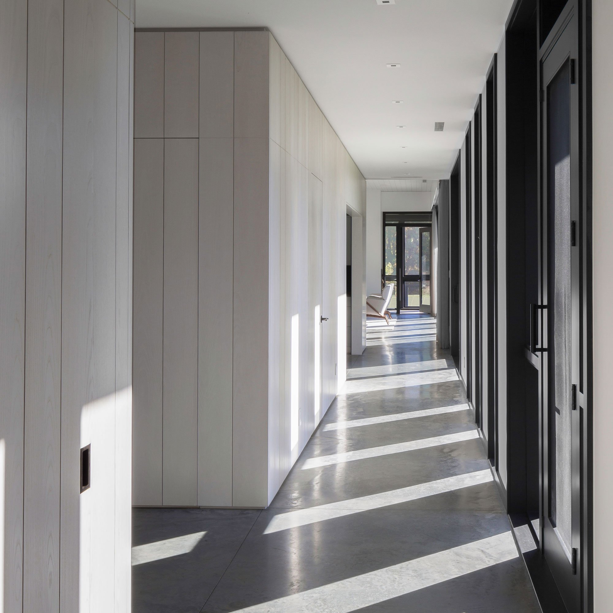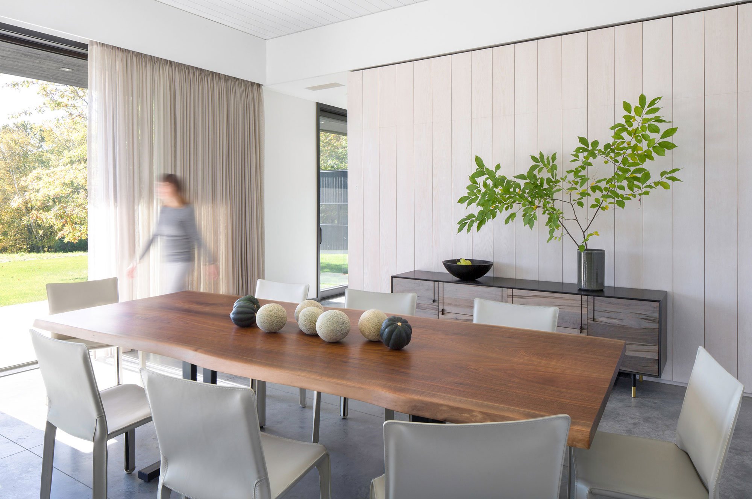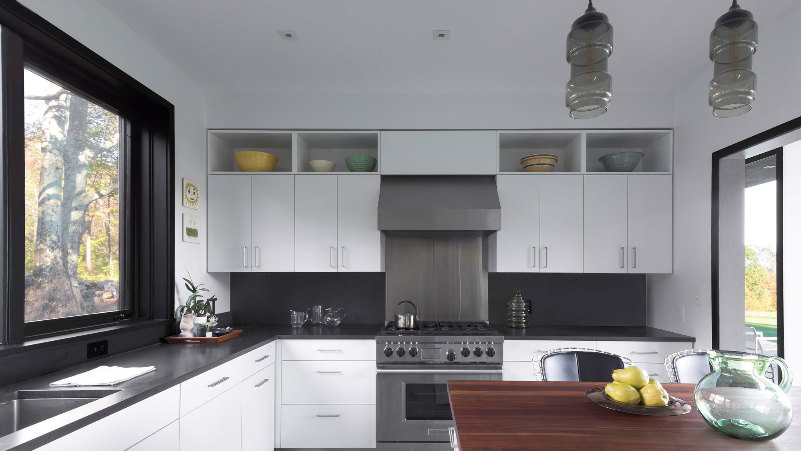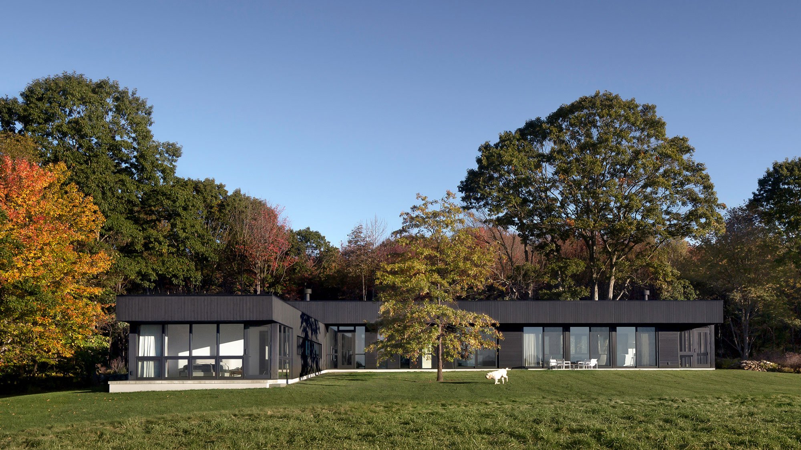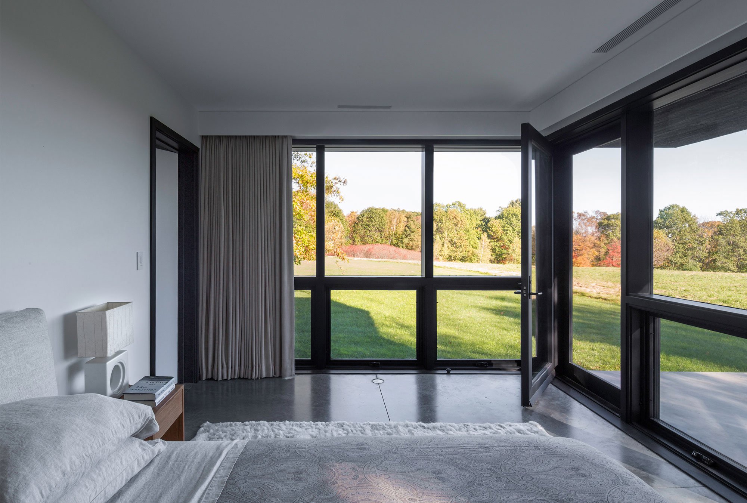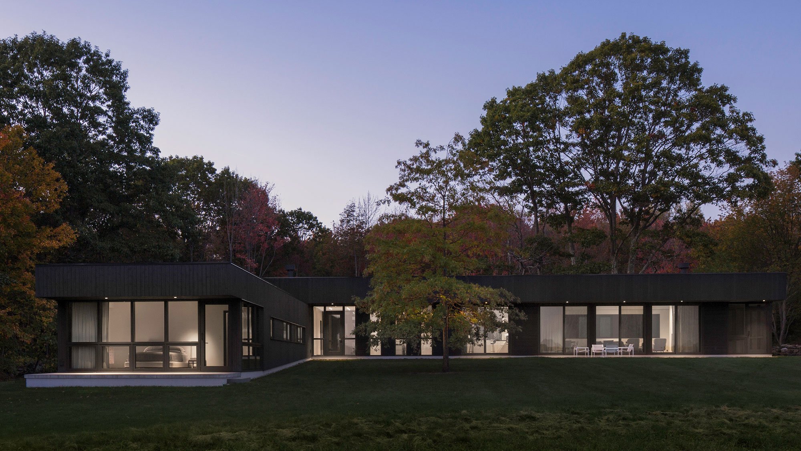A modern house built in a beautiful rural area, a couple of hours away from New York.
Nestled in a meadow in rural Connecticut, Sackett Hill House looks completely at home in the middle of nature. The clients hired Deborah Berke Partners to design a modern dwelling for their family. Featuring one story and a blackened wooden cladding, the house blends in the natural landscape perfectly. The structure has an understated aesthetic and a simple but bold L-shape. Large windows and dark wood boards give the house a contemporary look, yet also allow it to become a part of the setting in an unobtrusive way. The expansive plot of land includes a meadow and trees, as well as old stone walls.
Beyond the entrance located at the intersection between the two volumes, guests find a spacious and welcoming interior. One volume houses the four bedrooms and a small lounge that offers more privacy, while the other contains the social and common areas. Apart from the open-plan dining room and living room, the interior also includes a library, a home office, and a screen porch. Expansive windows connect the rooms to nature while offering gorgeous views of the nearby meadow and the distant mountains.
On the southern facade, doors provide direct access to the outdoor area from different parts of the house. The architects brought indoor and outdoor living as close to each other as possible. The living room opens to a large terrace, while the master bedroom has its own private outdoor space. Throughout the dwelling materials include polished concrete and wood, with white wooden boards on the walls contrasting the black cladding. Carefully picked furniture and decorative items complete the refined decor. Photographs© Deborah Berke Partners.



