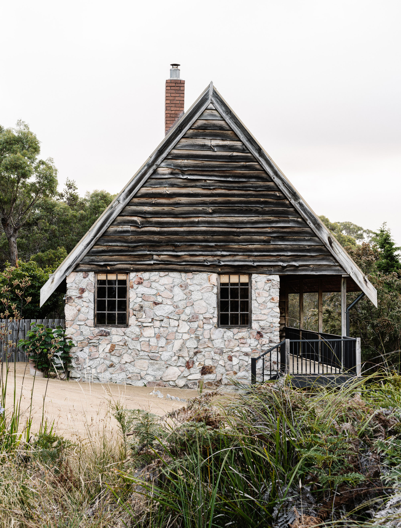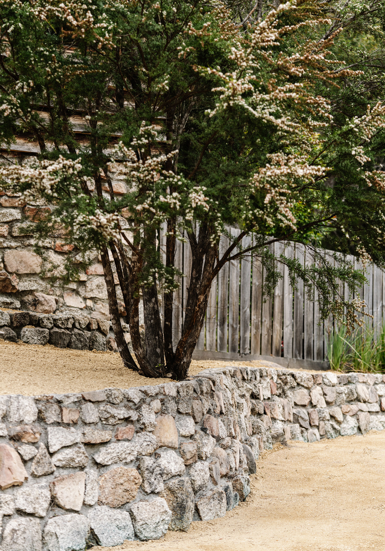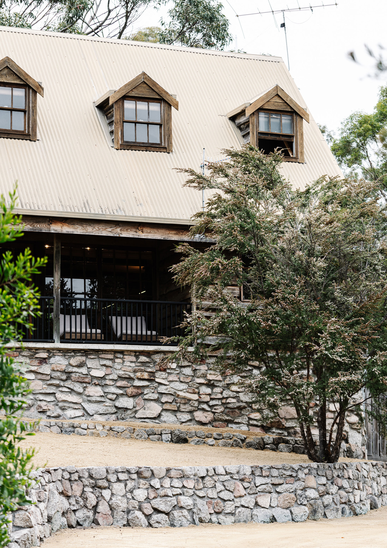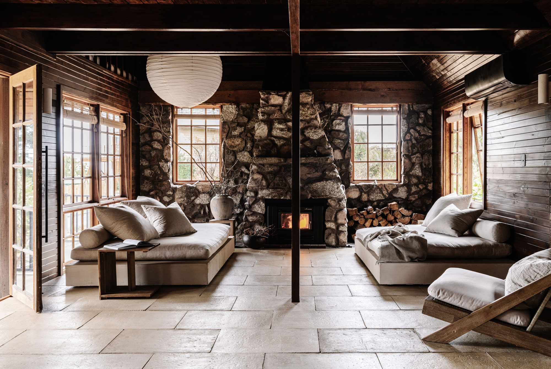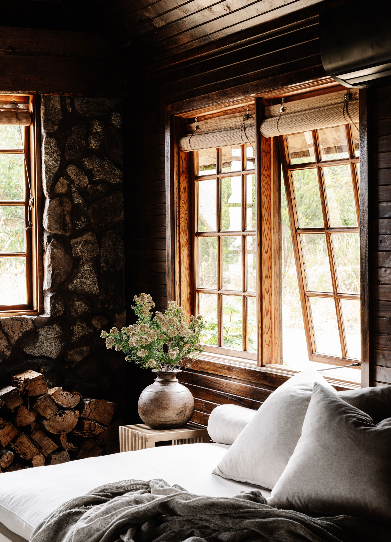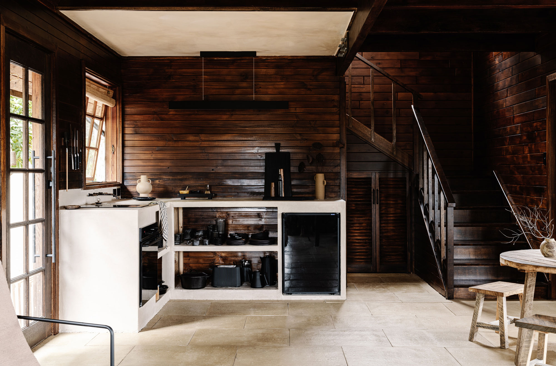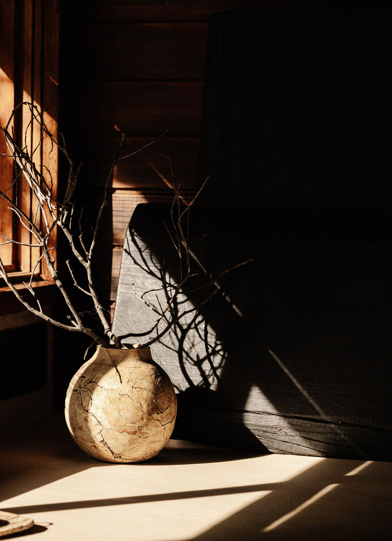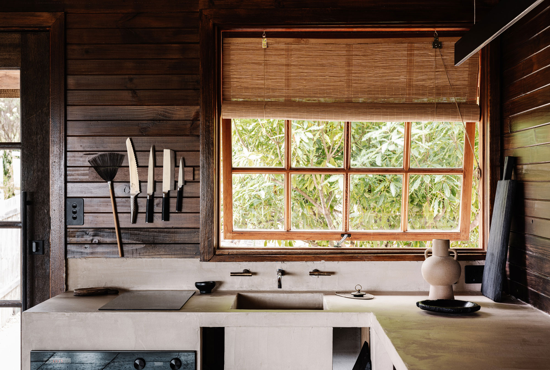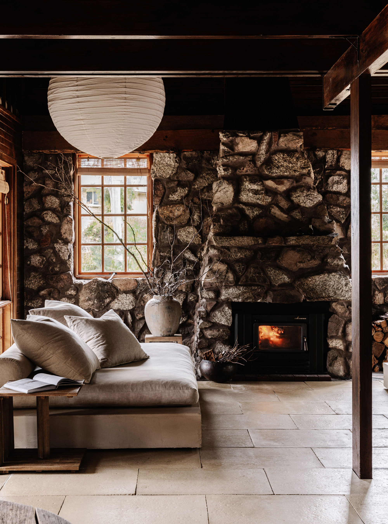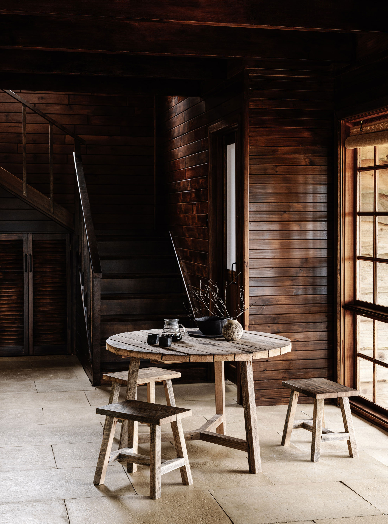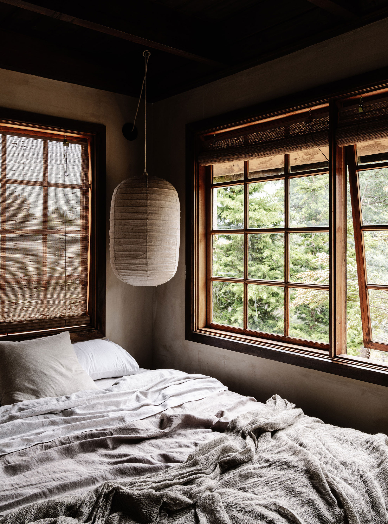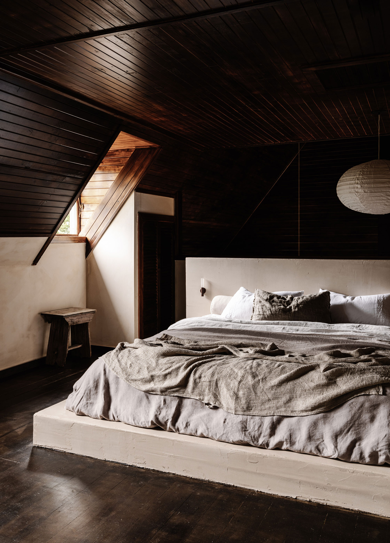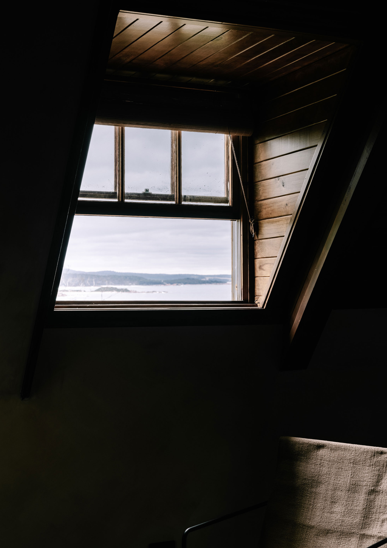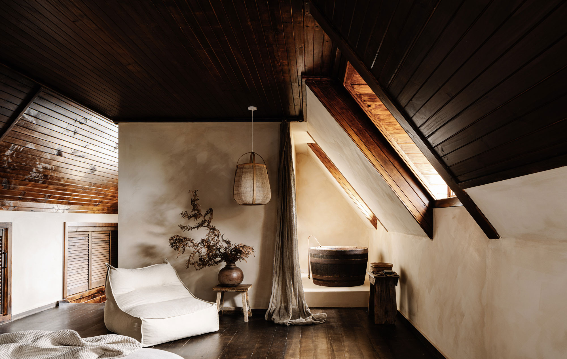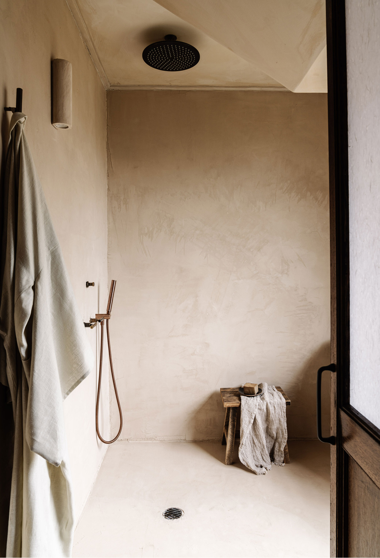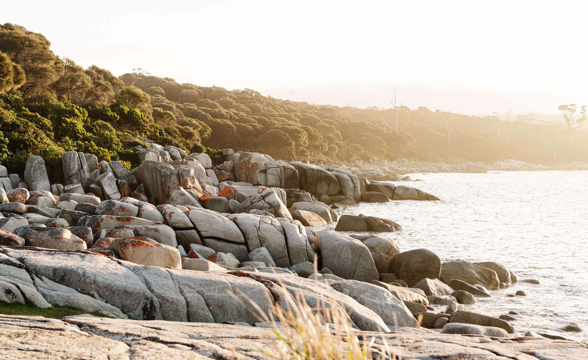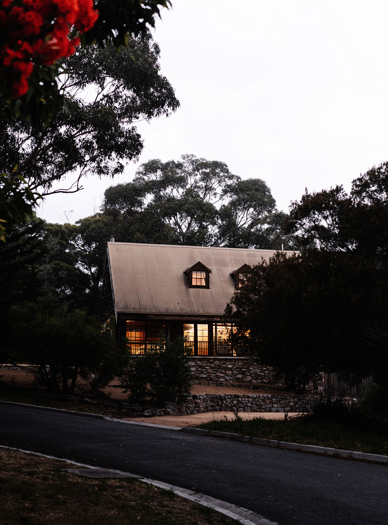A tranquil retreat inspired by the concept of wabi-sabi.
Opened by husband and wife duo, Jessica and Fred Eggleston, Sabi is a one of a kind retreat. The couple moved from Melbourne to Tasmania in 2019 and purchased an old cabin in Binalong Bay, Bay of Fires, right before the first lockdown. Over the course of two years, working during the weekends, they renovated and redesigned the cottage to transform it onto a place where guests can relax and enjoy life at a slower pace. Inspired by the concept of wabi-sabi, which celebrates imperfection and impermanence, the interior design is warm and earthy as well as elegantly simple and timeless. Beyond the solid stone and timber exterior, guests discover a serene space where they can sit back and unwind, disconnect from urban living, and enjoy moments of calmness and introspection.
The interiors feature a range of natural materials that are as tactile as they are warm. Apart from solid wood and stone, the cabin also features stone tiles, timber furniture, and natural textiles. Free from clutter, the rooms feature only essentials in an almost monastic design, but maximize comfort. Plush daybeds and armchairs, two king-size bedrooms, a fireplace – all items enhance the feeling of coziness and relaxation.
Tactile materials and handcrafted items.
On the ground floor, the lounge area boasts a stone fireplace that reaches the vaulted ceiling. Apart from a lounge chair, there are two daybeds with soft upholstery. This level also contains one of the two bedrooms, with the master suite located upstairs, on the mezzanine level. The kitchen has an induction cooktop and an oven, with ceramic dinnerware, mouth-blown glasses, cast iron pots, and specialty Japanese knives also included. Plus, the owners provide Tasmanian roasted coffee and teas. Near the kitchen, the dining space features handcrafted furniture made by local artisans from Tasmanian oak.
Sabi has a spacious bathroom with an oversized rain shower and floor-to-ceiling micro-cement surfaces. The master bedroom also has access to a deep Japanese-style bathtub. Custom-made for Sabi from a reclaimed oak barrel, the tub has a traditional shou sugi ban finish and a handmade liner made from salvaged copper. Outside, there’s a veranda as well as an outdoor shower. A five-minute walk away from the spectacular Binalong Bay beach, the cabin is also close to walking trails. Guests can easily reach the cabin by car from either the Launceston Airport or the Hobart Airport. Photographs © Sabi.



