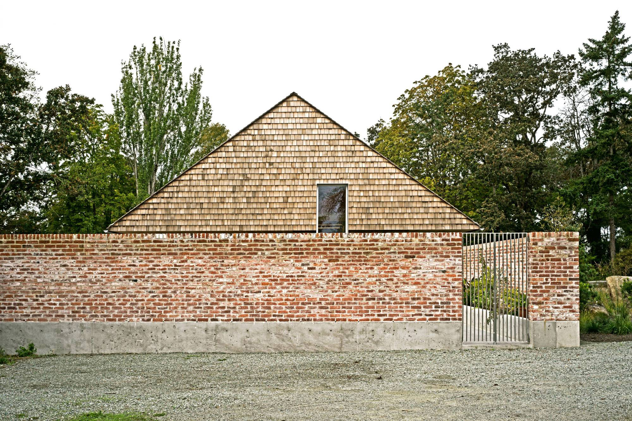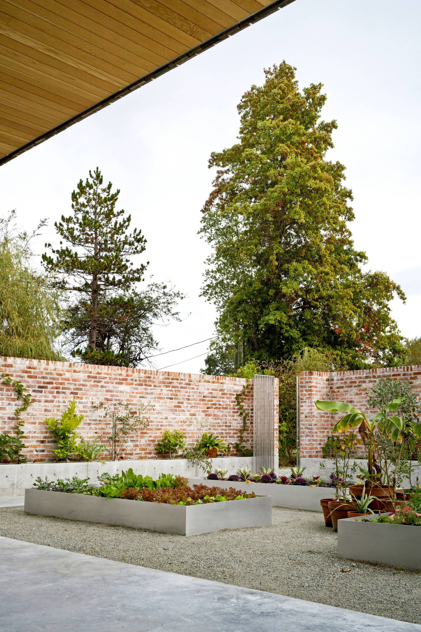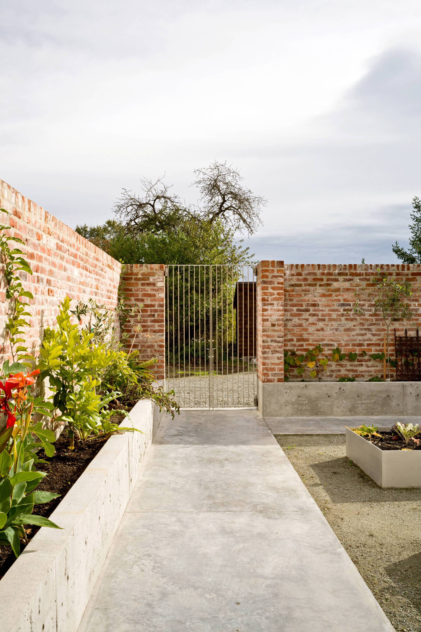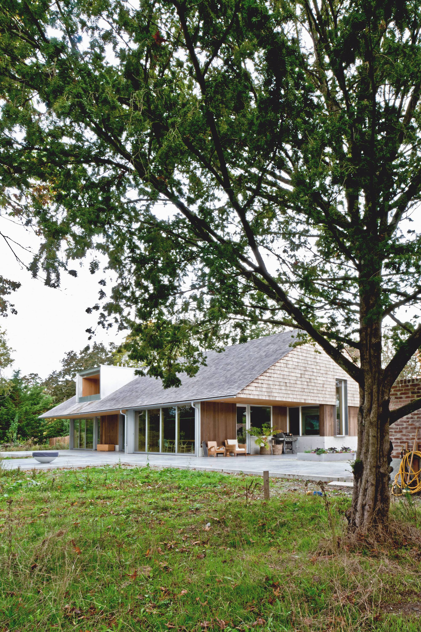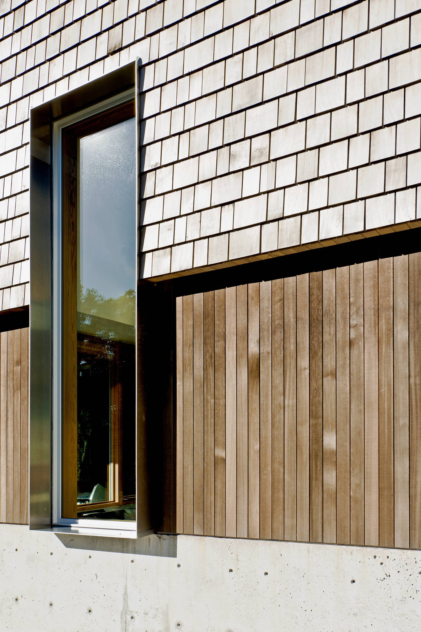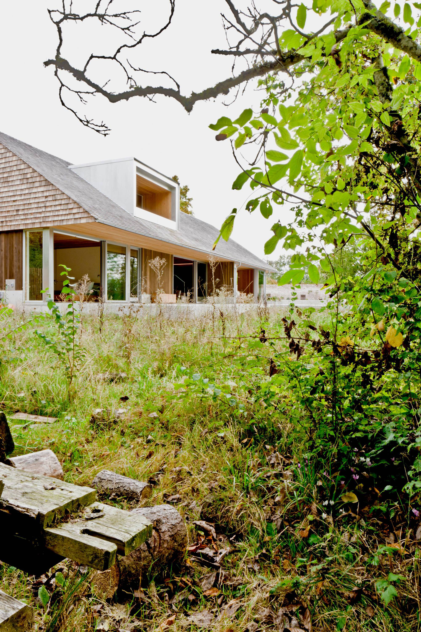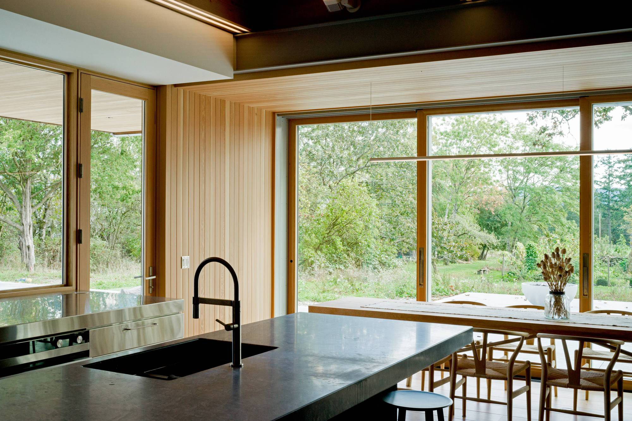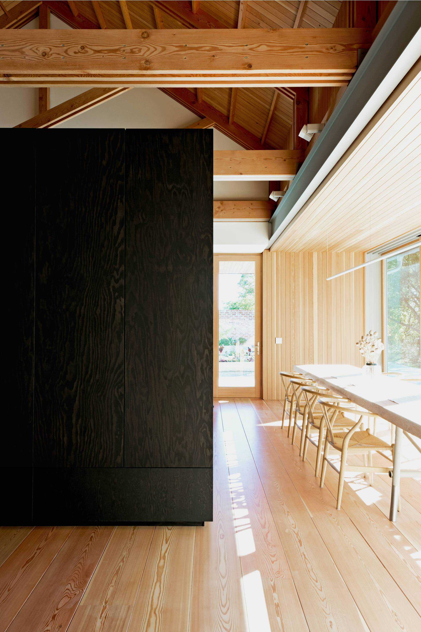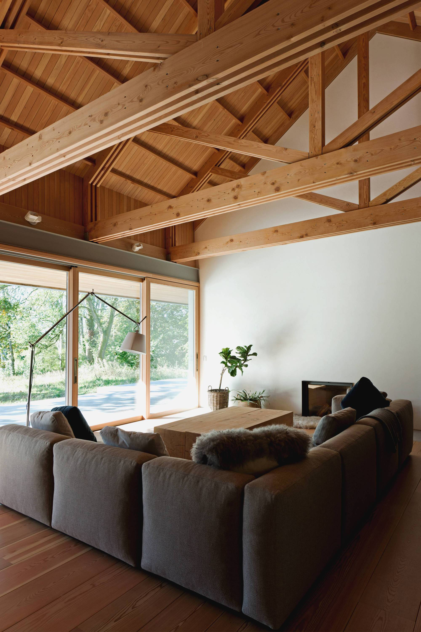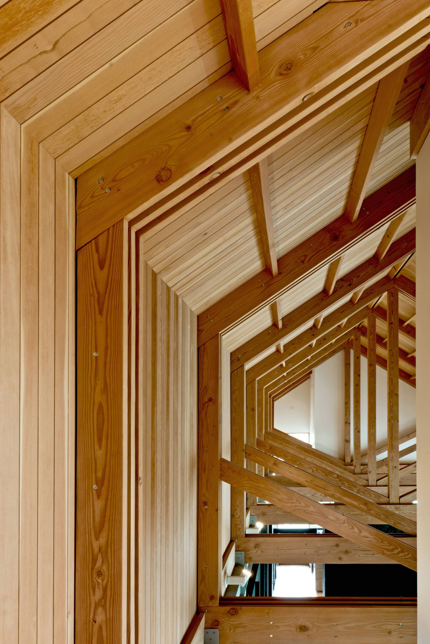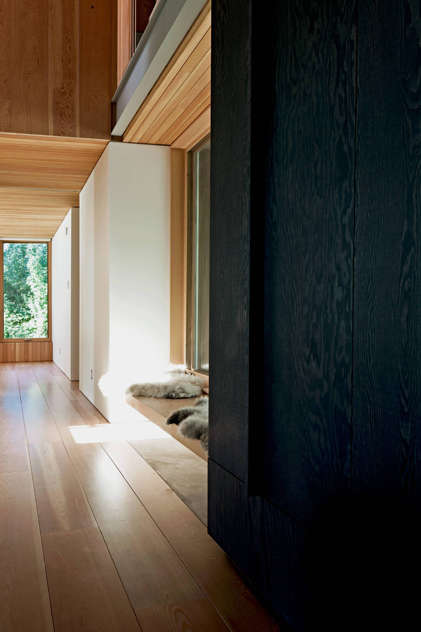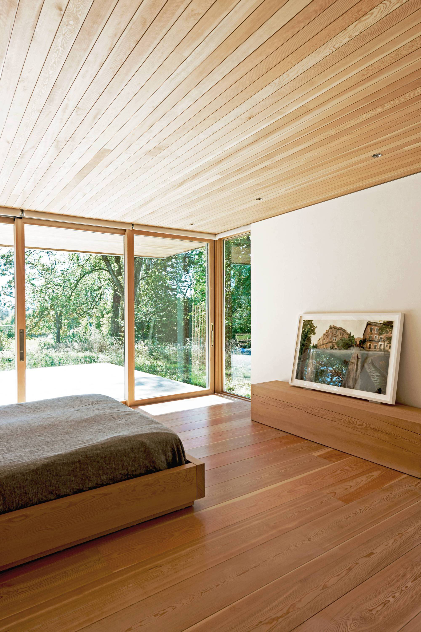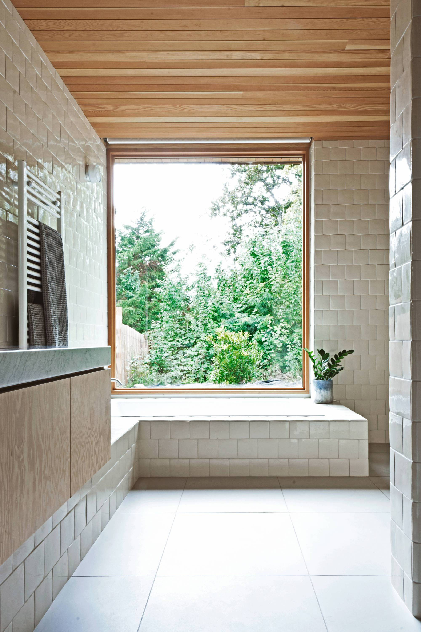A modern farmhouse nestled in a picturesque setting on Vancouver Island.
Located in North Saanich, a rural community on Vancouver Island’s southern peninsula, this modern farmhouse stands on the footprint of a dilapidated barn and house. Scott and Scott Architects recovered materials from the demolished structure and used them for the new build. The clients’ wish to maintain the mature trees, food garden and pond influenced the design. A masonry wall delineates the house while also sheltering a vegetable and herb garden. Cedar boards cover the exterior of the house; over time, they will develop a patina and complement the lighter hues of the solid stone wall. The living spaces comprise a kitchen, a living room, a dining room, and a bedroom.
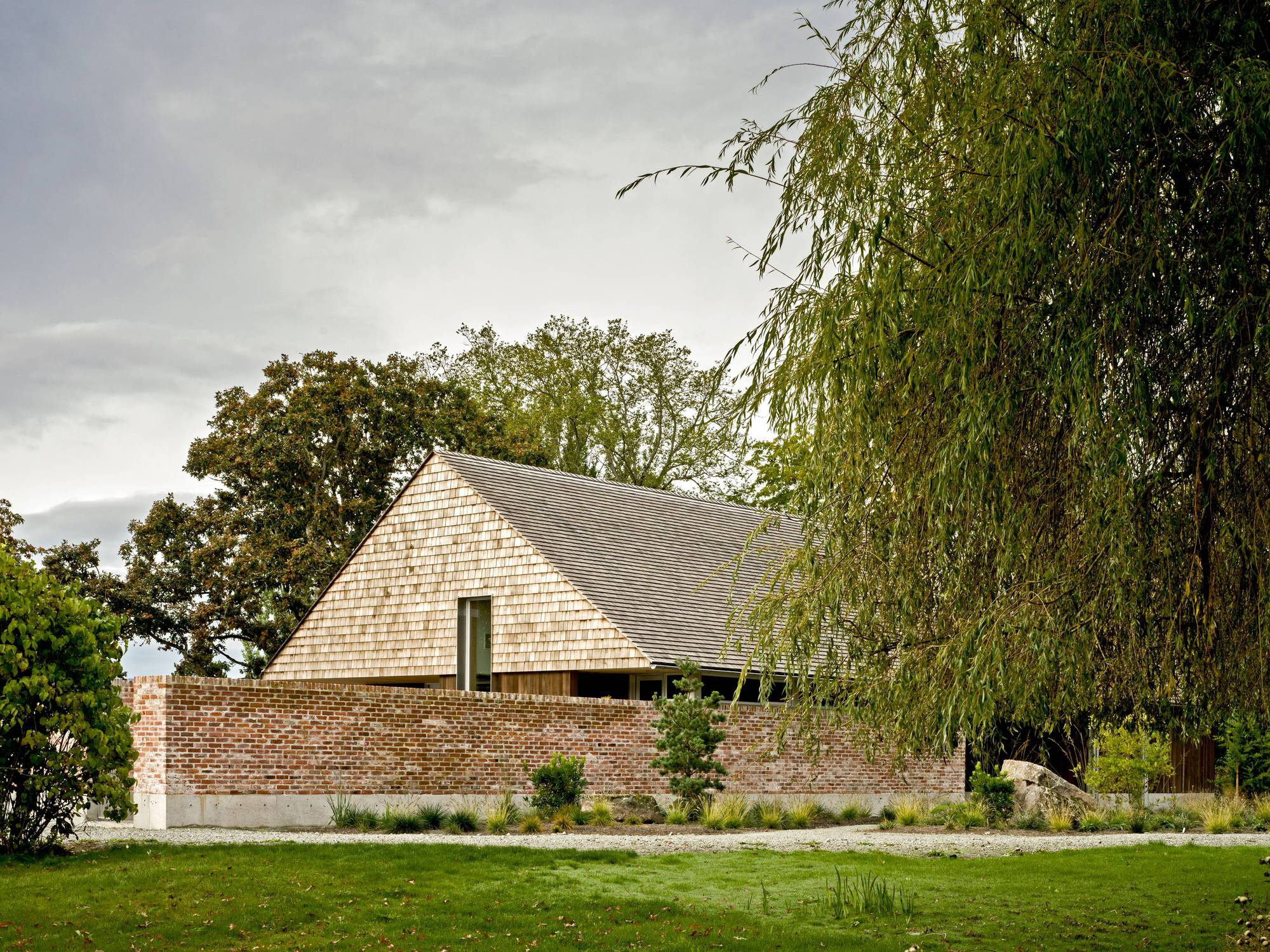
Large sliding doors open the interior to the terrace and also provide great views of the gardens and a mature oak tree. For the gable vault structure, the studio used Douglas fir timber, exposed solid strip structural decking, and steel beam headers. Visible throughout the house, the gable vault wood structure references vernacular architecture and traditional farmhouses. The modern bathroom boasts white tiles as well as a huge window by the bathtub.
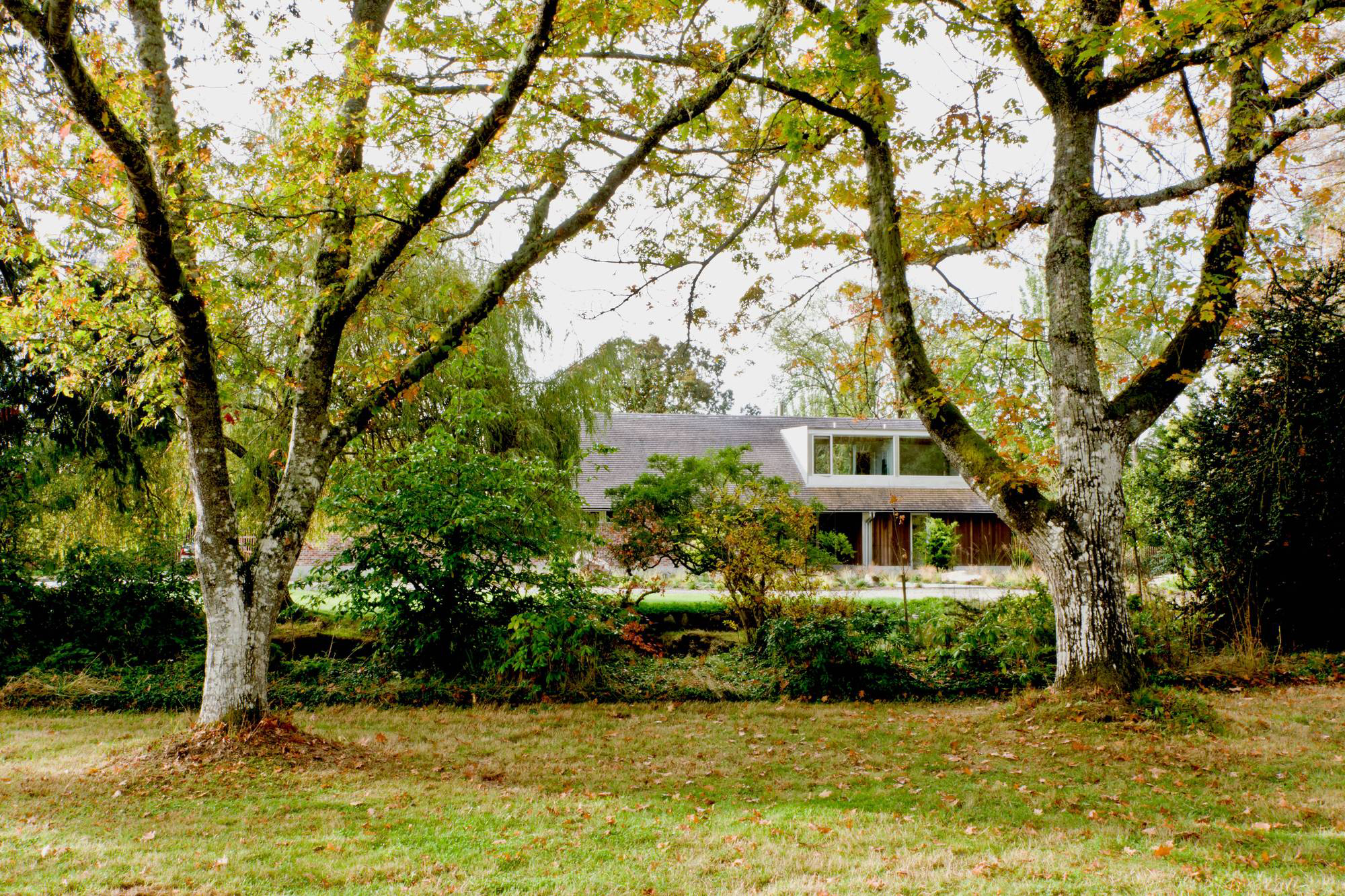
Finally, all of the materials are either locally sourced or reclaimed. Apart from the brick salvaged from the demolition of the old farmhouse, the architects also used gray/blue marble from the Hisnet Inlet quarry for the counters and locally produced plywood for interior cabinetry. Pigmented with a dark blue oil, these wooden volumes perfectly complement the light, warm color of Douglas fir wood. Photographs© Olivia Bull.
