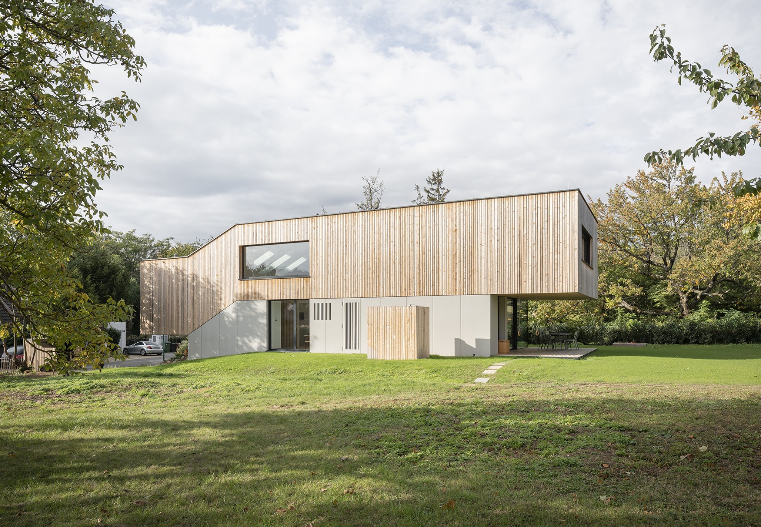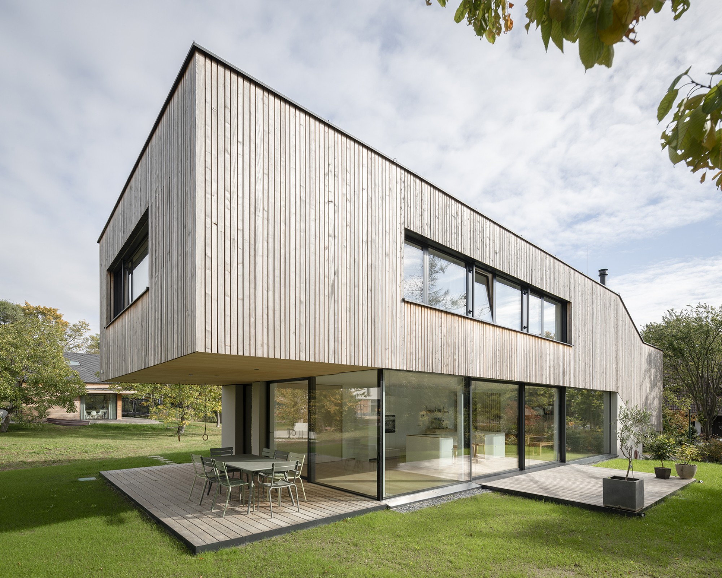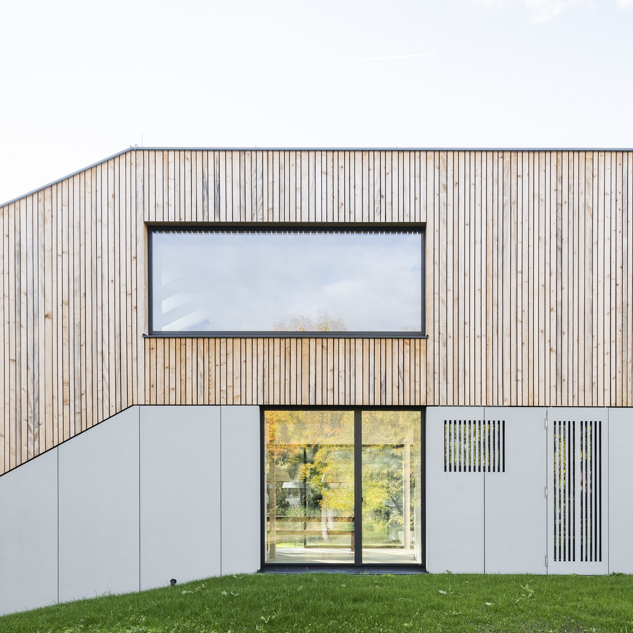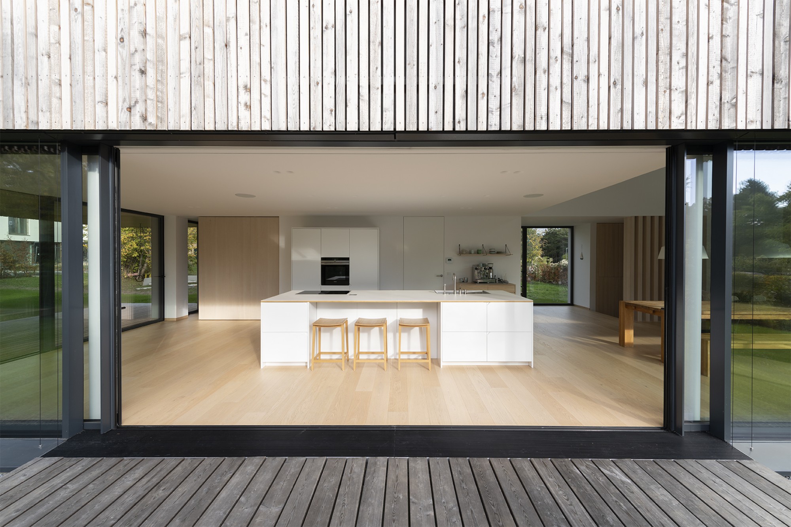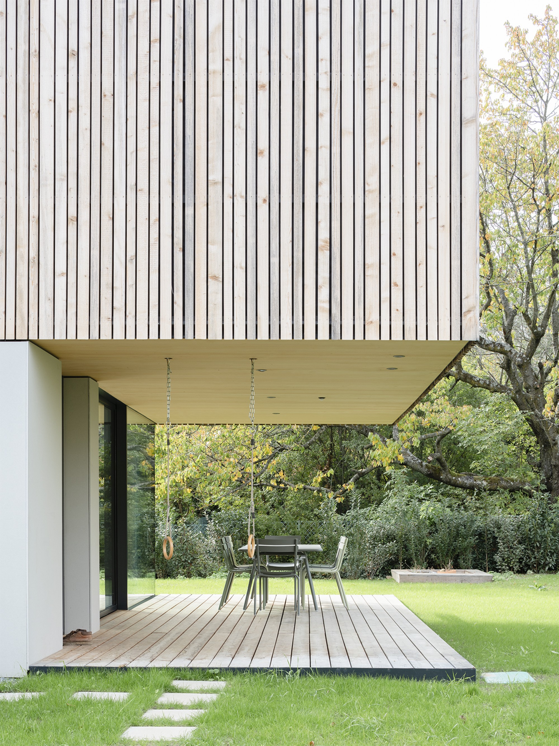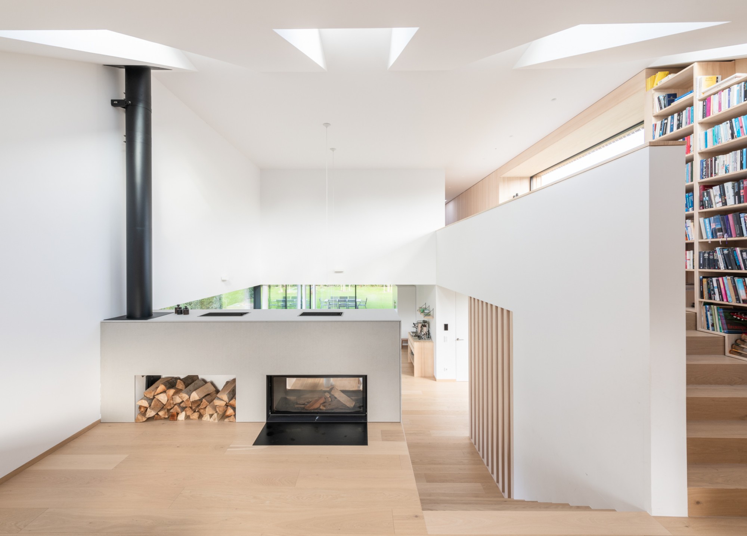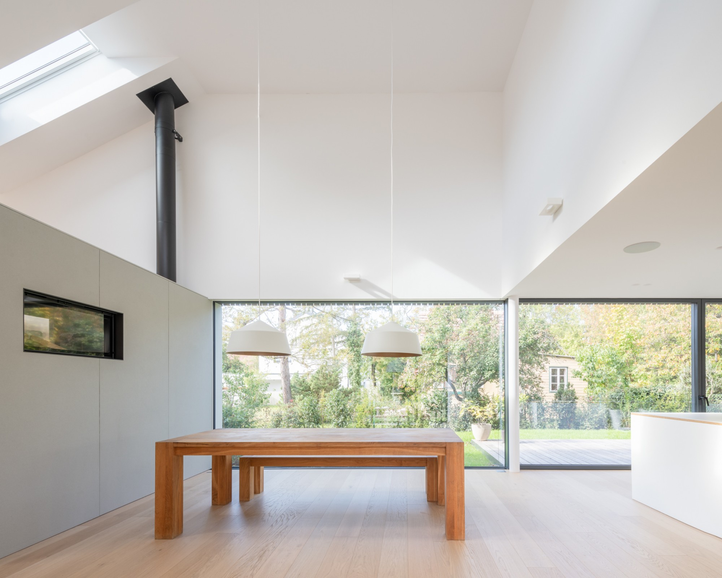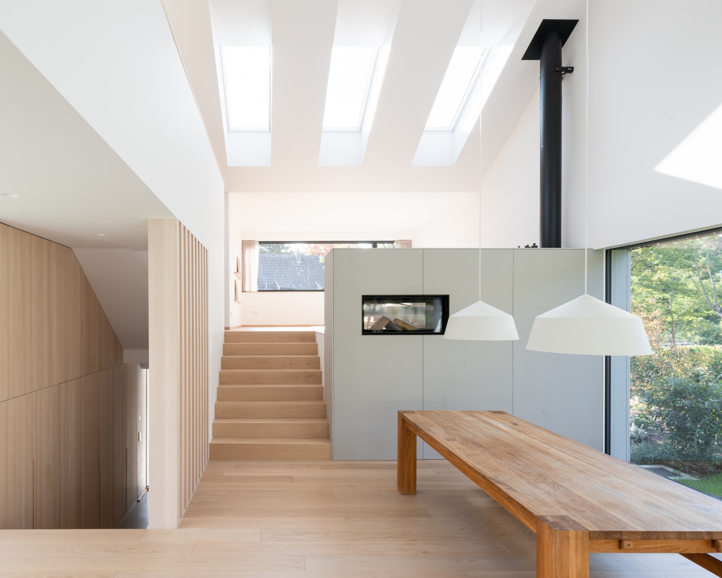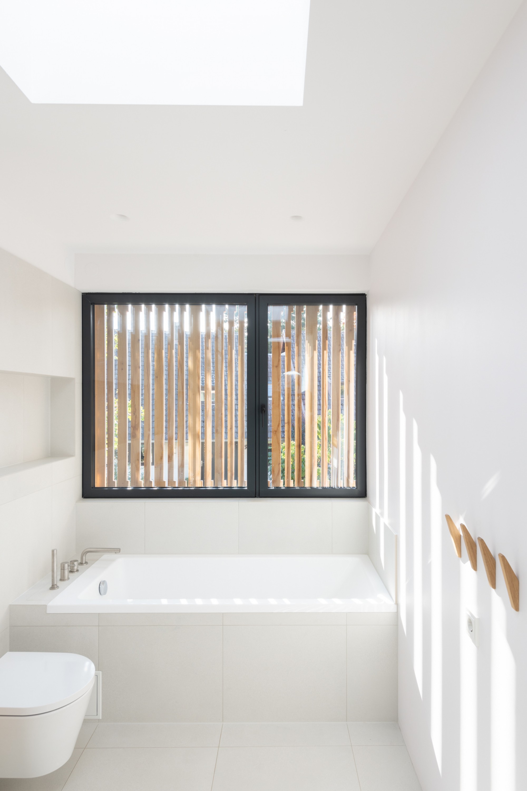A concrete and wood house designed with a striking cantilevered silhouette.
Built on a slightly sloping terrain on the southern foothills of the Vienna Woods, right on the outskirts of the town of Perchtoldsdorf, Austria, this family house makes a lasting impression with its asymmetrical form and cantilevered silhouette. Architecture practice Juri Troy Architects named the project S-House. Admiring the design, it’s easy to see why. Winding its way across the sloping terrain, the residence has an elongated shape that optimizes both privacy from the nearby road and access to light and garden views. The architects oriented the building on a south-north axis, following a gentle hill. The structure combines concrete and timber in an elegant way; while the base boasts fiber concrete panels, punctuated by large-scale glazing, the upper levels feature silver fir cladding.
Double-height spaces and generous glazing that opens to a private garden.
Located on the southern side, the entrance leads guests into a spacious interior where the team made the most of the sloping site with a half-story-high staircase and an open mezzanine area. The main living spaces open to the garden through large glass sliding doors. The heart of the house, the kitchen and dining area overlook the large terrace and verdant outdoor spaces. A fireplace connects the downstairs living room to the mezzanine level. Skylights welcome the southern sunlight into this space and then down to the living room and kitchen. A staircase leads to the upper floor. Here, the studio placed three west-facing bedrooms for the children and the master bedroom to the north. A bookcase runs along the staircase and features an integrated niche that doubles as a reading space and opening that lets the eastern light inside the center of the house.
Bright and serene, the interiors feature white walls and ceilings as well as white fir furniture. Made from concrete, the fireplace mirrors the solid base of the house. The architecture firm also installed underfloor heating and a heat pump with deep drilling. Finally, the fenestration and layout of the living spaces ensure natural ventilation throughout the house. Photography © Lukas Schaller.



