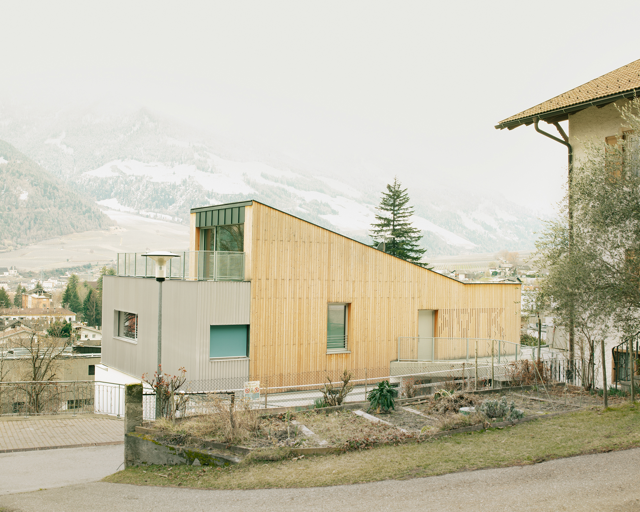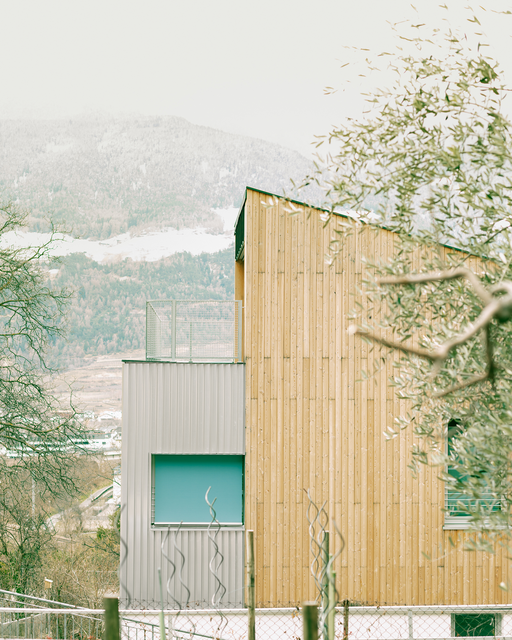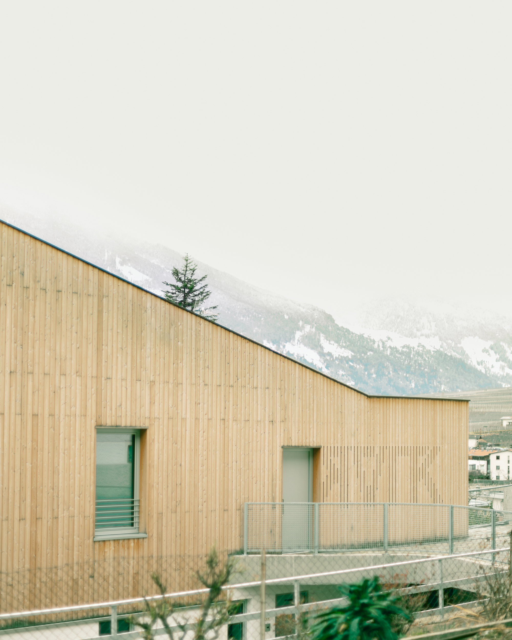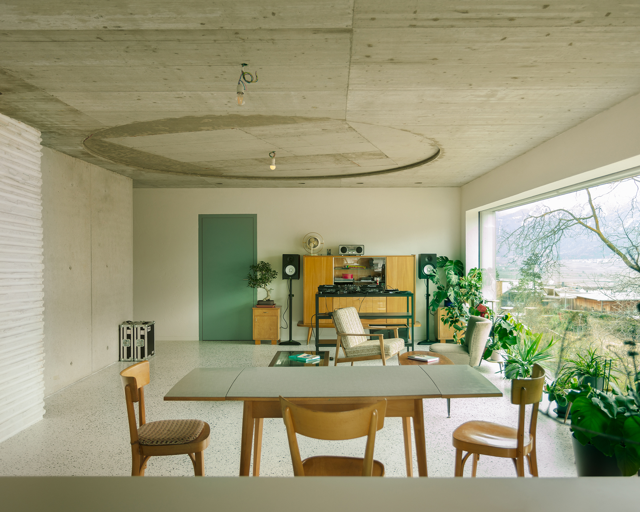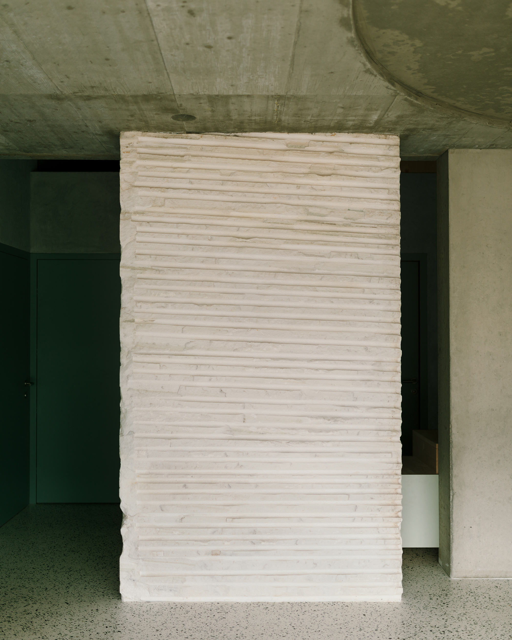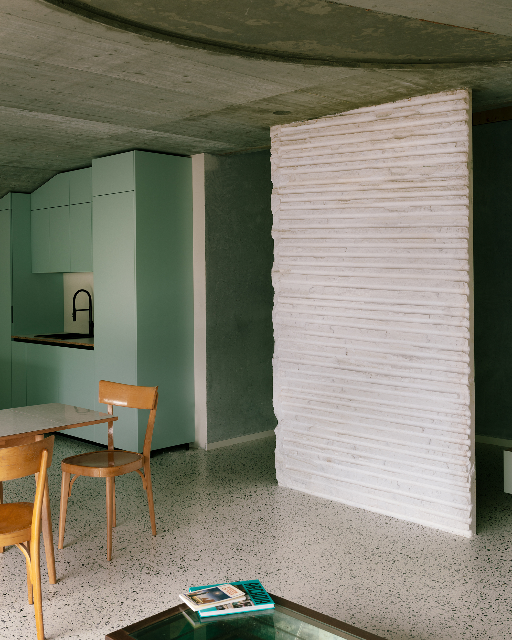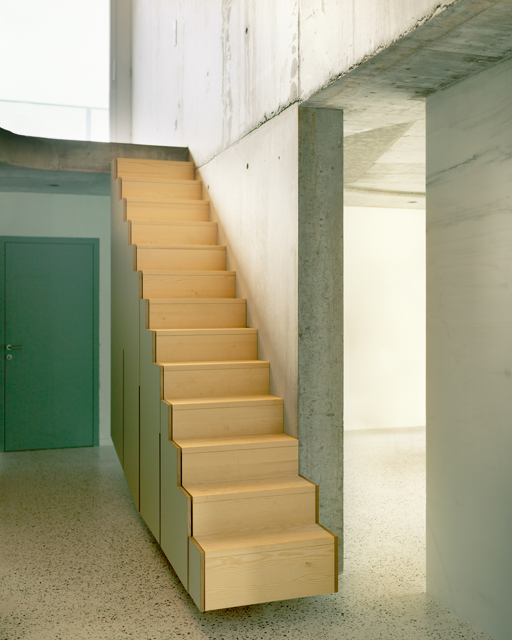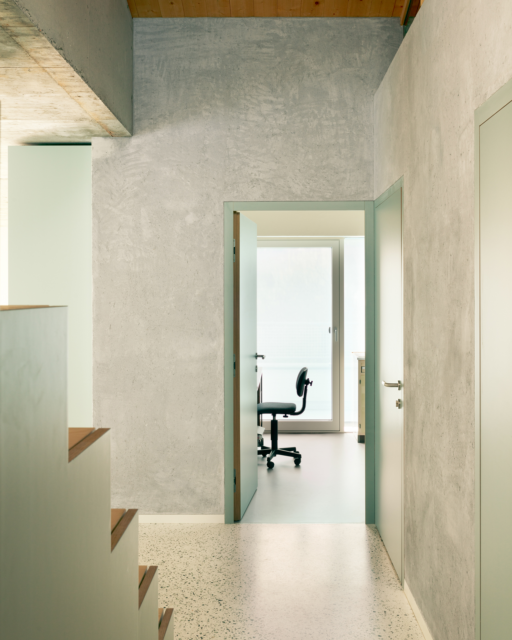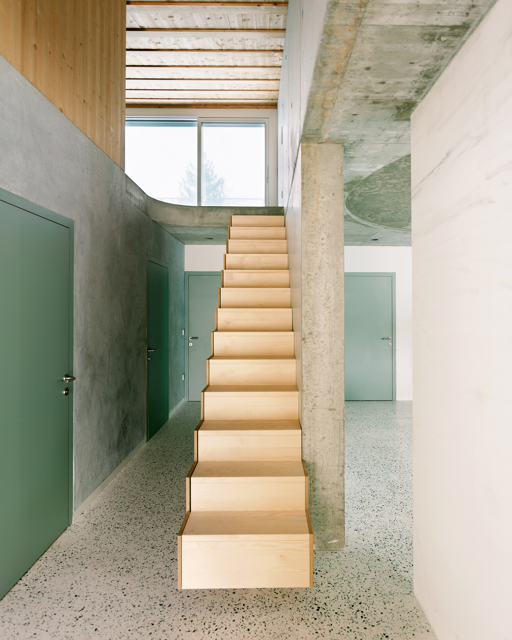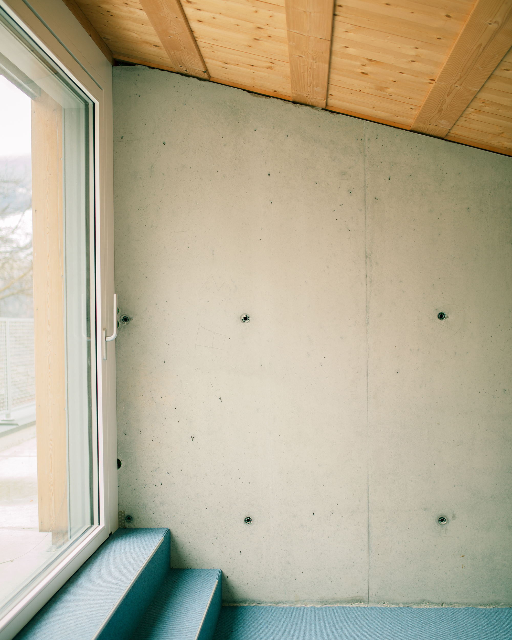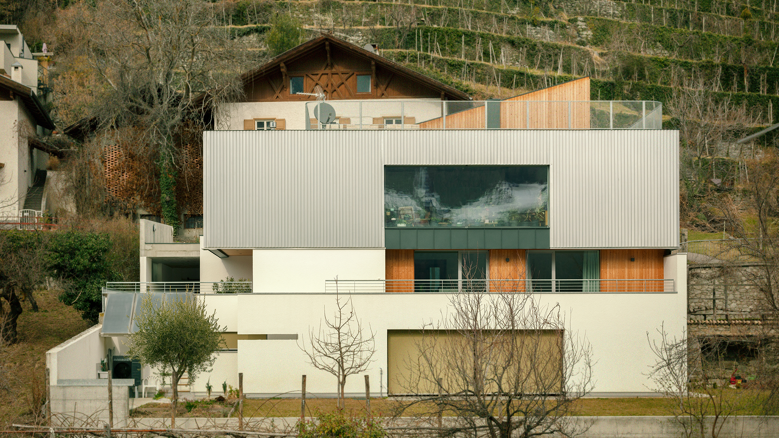The renovation of a 1978 house to create three apartments for several generations of the same family.
Built in 1978 on the south-facing slope of the Montesole mountain in Silandro, South Tyrol, Italy, this house overlooks a beautiful landscape that includes surrounding vineyards, the Val Venosta valley, and the Monte Tramontana covered in forests and meadows. The clients tasked Messner Architects with the redesign, renovation, and extension of the old three-story house in order to create three apartment units for the different generations of the family. Originally designed with a traditional gabled roof, the old building also featured a semi-underground basement level. The architects demolished the attic level, designing a new upper floor that extends to another half-story in height and features a rooftop terrace.
From the exterior, material choices and finishes differentiate between the existing and the new sections. For example, the basement and first floor spaces, which the studio renovated, feature a plaster finish. By contrast, the vertical extension boasts larch wood cladding and folded raw aluminum siding.
The team carefully renovated the rooms on the basement level and the first floor to create brighter living spaces. New layouts and new window openings achieve this goal. While the basement now features a loggia that opens to the garden, the first floor apartment boasts a balcony to the south and a terrace to the west, as well as an external staircase that leads to the garden. The house now features parking spaces on two levels.
An eclectic choice of materials that help to create different living spaces.
An internal staircase connects the floors, leading to the second floor apartment which can also be accessed via a parking deck. In this apartment, the studio creatively used a large piece of locally sourced, unpolished marble to separate the entrance from the living areas. Large windows open to the south-side views, while on the western side, the residents have access to a terrace. Finally, the attic features an open-plan design. Like the other living spaces, this apartment has access to an outdoor space – a terrace on the roof.
In terms of interior materials and finishes, the architects created a contemporary aesthetic with an eclectic blend of exposed concrete, wood, and terrazzo. The team also used the color green for accents throughout, from the green kitchen cabinets to the doors and window shutters.
Created as individual living spaces for different generations of the same family, the apartments provide plenty of privacy while allowing the residents to socialize and interact with ease whenever needed. Additionally, each floor provides a different connection to the landscape, via loggias, the garden, a balcony, and terraces. Photography by Karina Castro.



