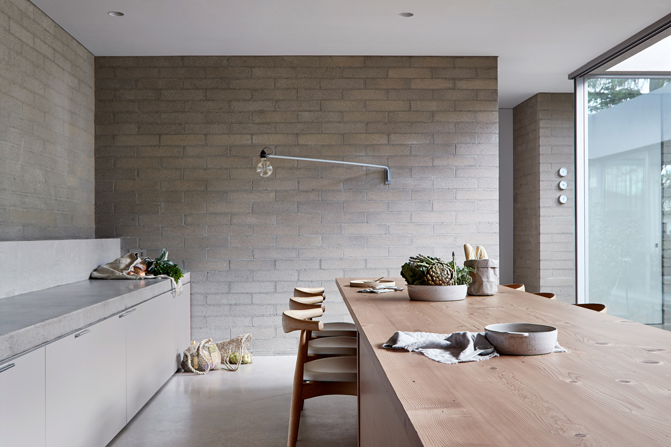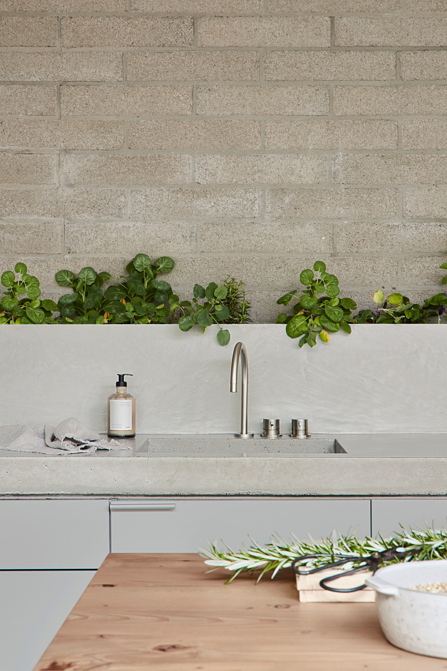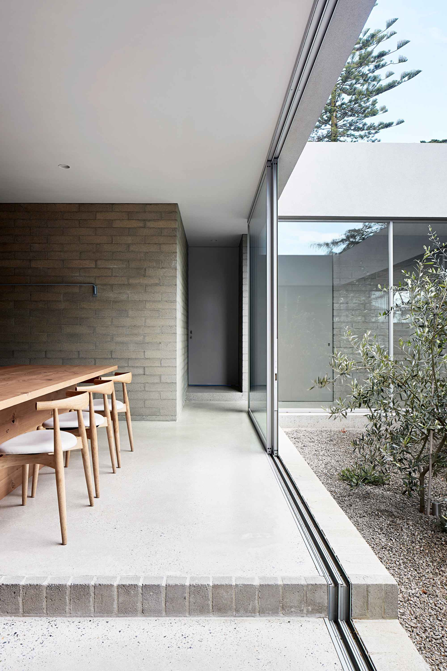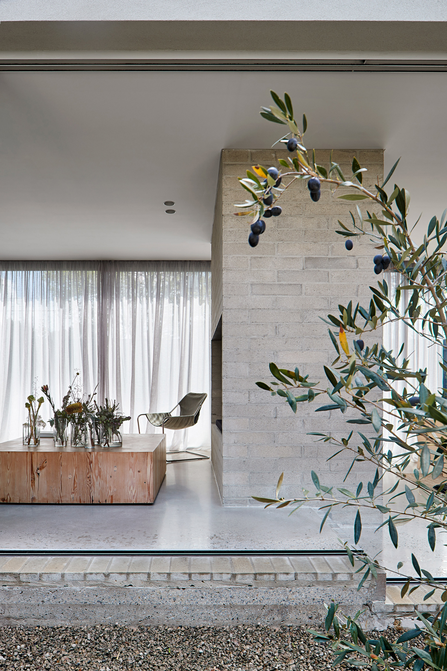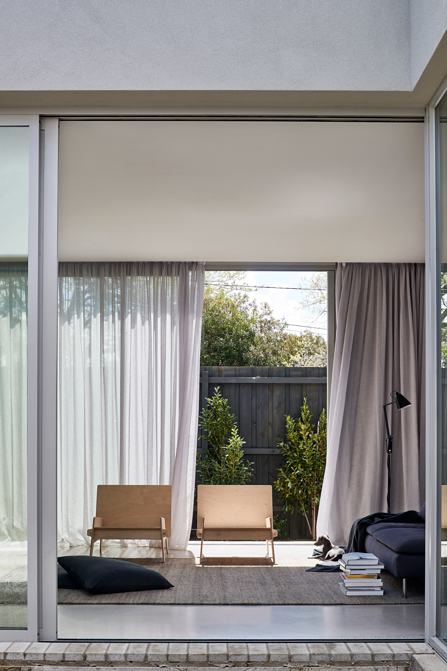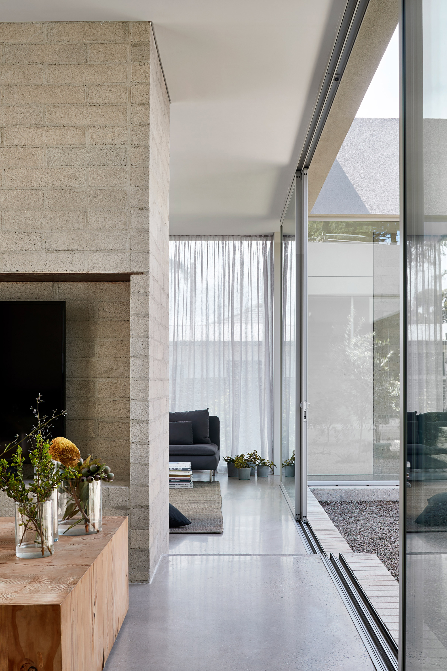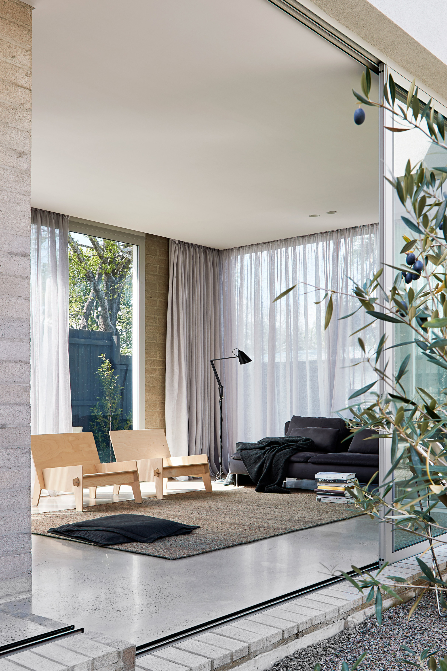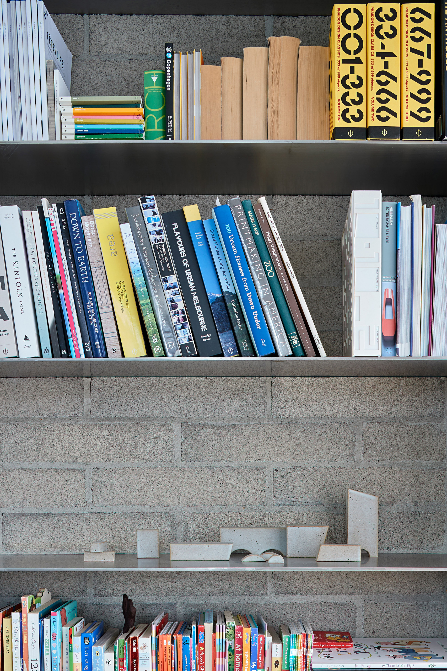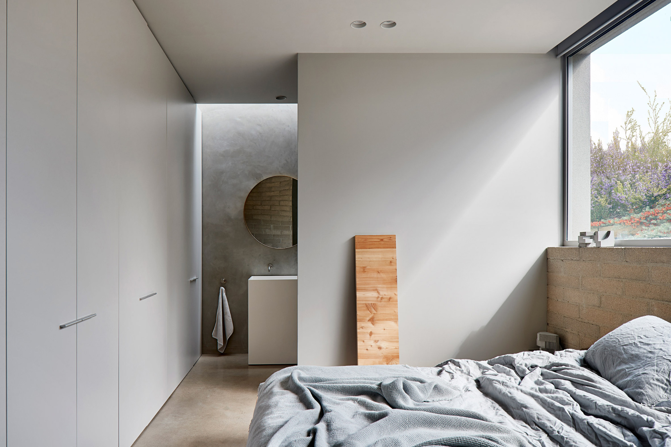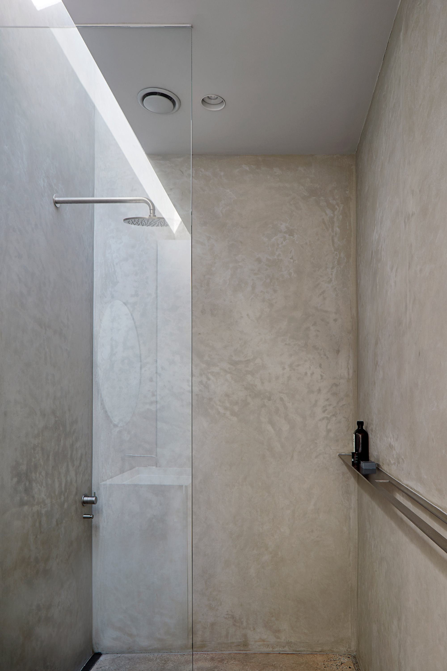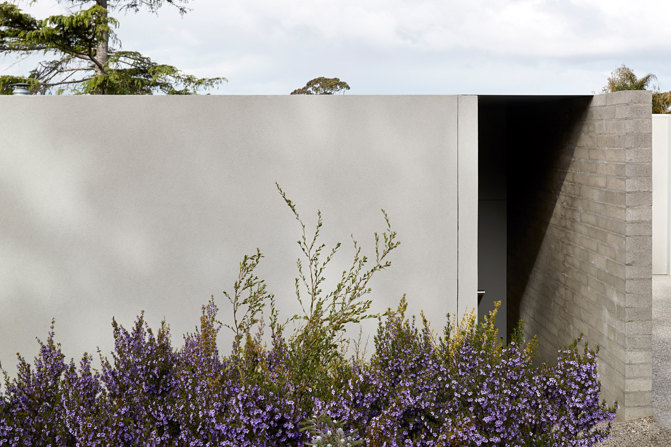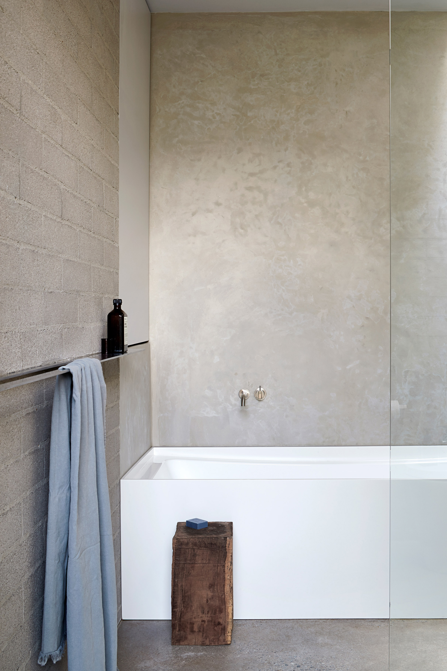An understated architectural design that provides a tranquil backdrop for slow living.
Melbourne-based Studiofour completed Ruxton Rise Residence for the architecture firm’s co-director Sarah Henry. Located in the Beaumaris suburb, the gray brick dwelling stands on a greenfield site among the neighborhood’s mid-century houses. Designed to encourage slow and simple living, the residence features understated interiors and a minimalist aesthetic. Humble materials and light neutral colors enhance the dwelling’s tranquil atmosphere further. While built from brick with a gray plaster finish, the volume offers a contemporary take on the area’s mid-century typology. A central courtyard with olive trees becomes the heart of the home as well as the connecting hub for the different social and private areas.
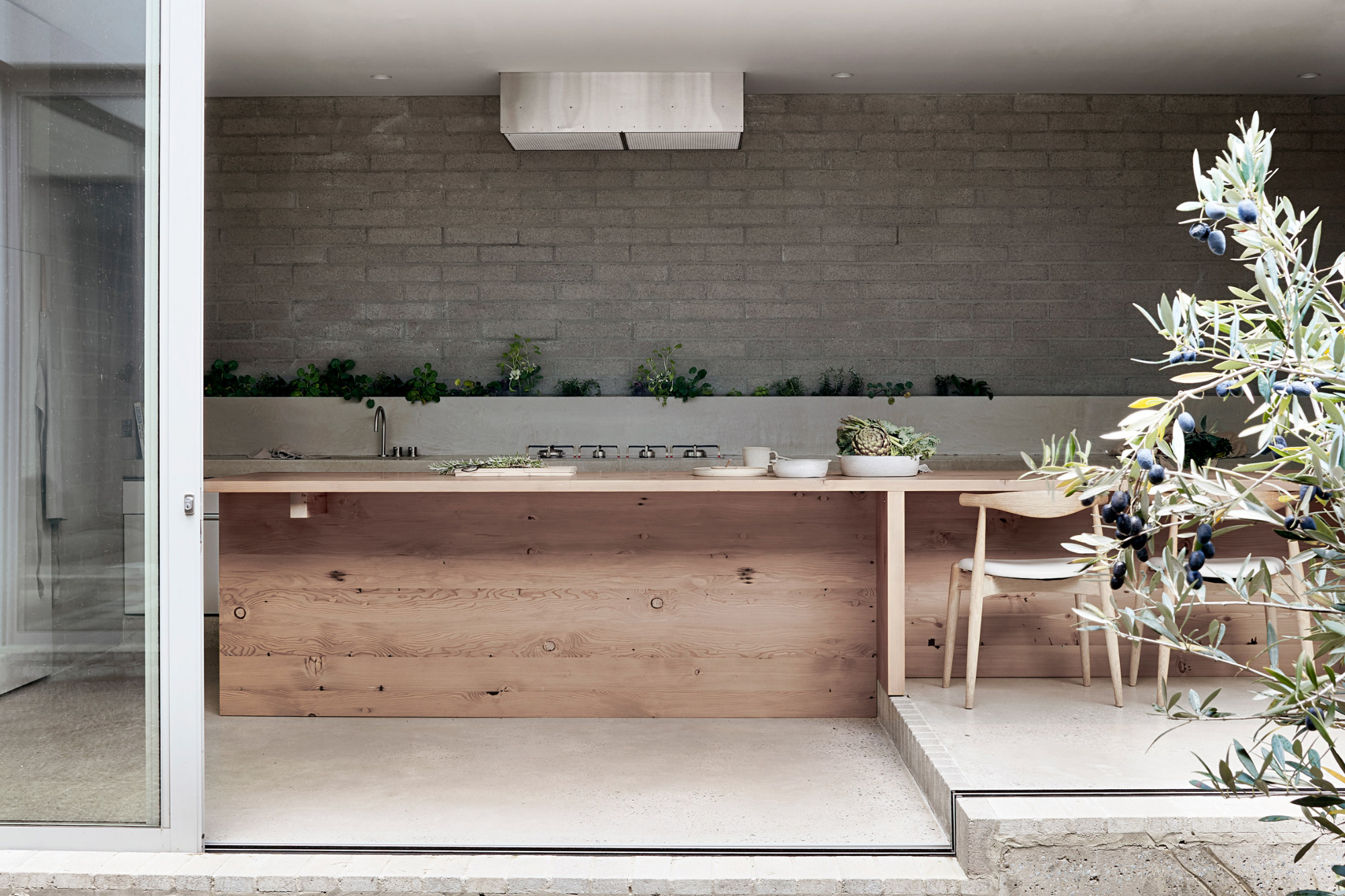
Glass panels maintain a constant visual link between the interior and the open-air courtyard, bringing nature inside the home. As they slide open, the glass doors allow the inhabitants to easily extend the living spaces into the courtyard. This central area also doubles as a space where the inhabitants and guests alike can socialize, relax, or simply enjoy the sunshine.
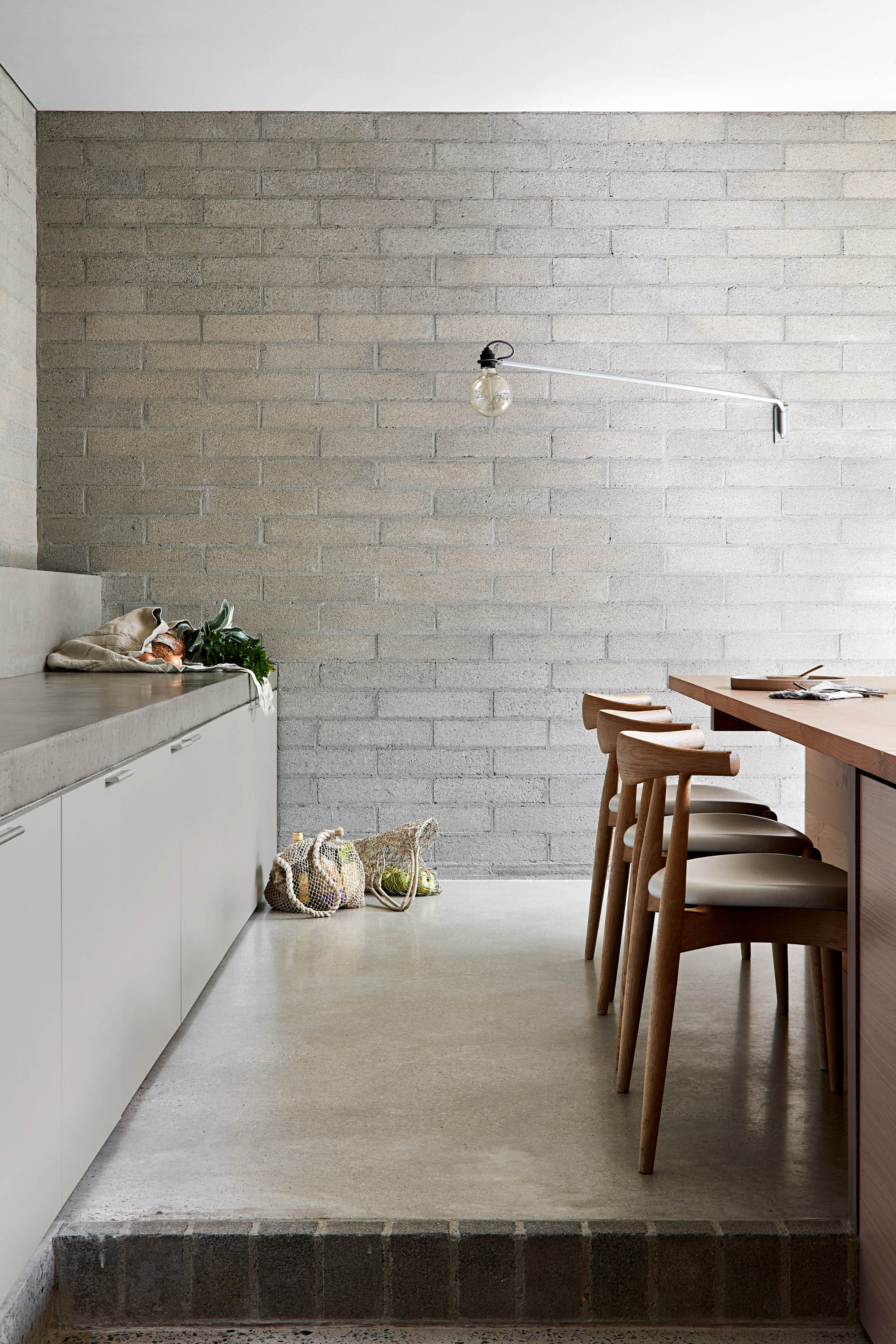
Without any superfluous details, the simple living spaces put the focus on slow living and mindfulness. The studio used a minimal material palette as well as light hues. Gray brick and solid wood complement woven rugs and concrete surfaces. Cozy armchairs and a plush sofa enhance comfort further. In the modern bathroom, the studio used concrete bricks along with tadelakt, a Moroccan lime-based plaster. Bathed in natural light, the serene living spaces showcase the studio’s thoughtful approach to design. Photography© Shannon McGrath.
