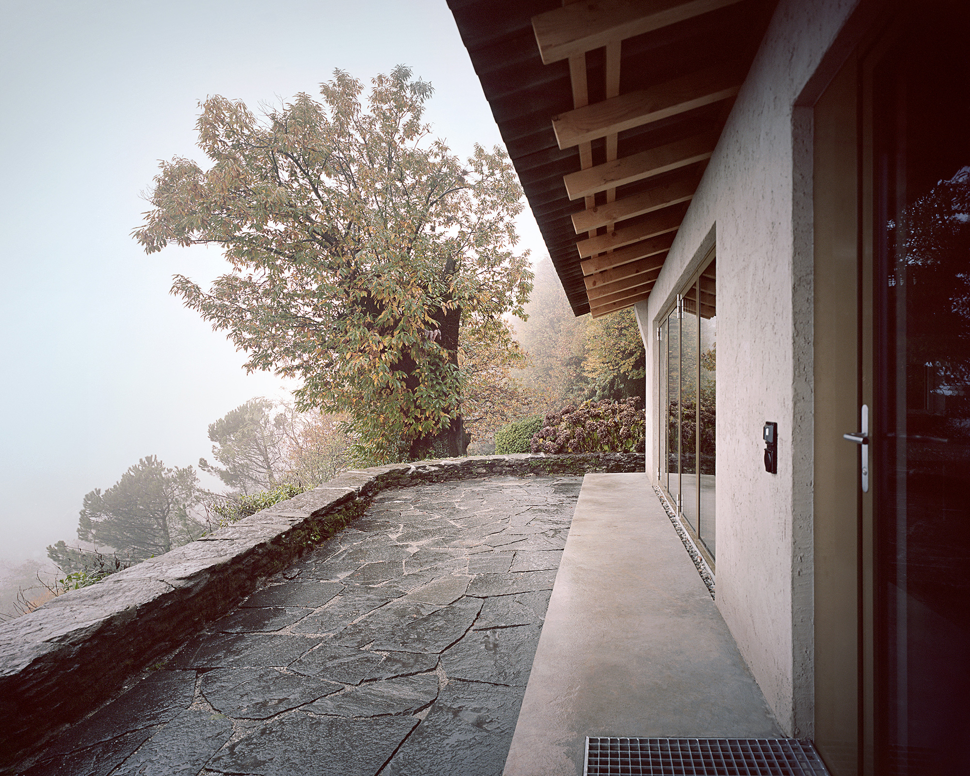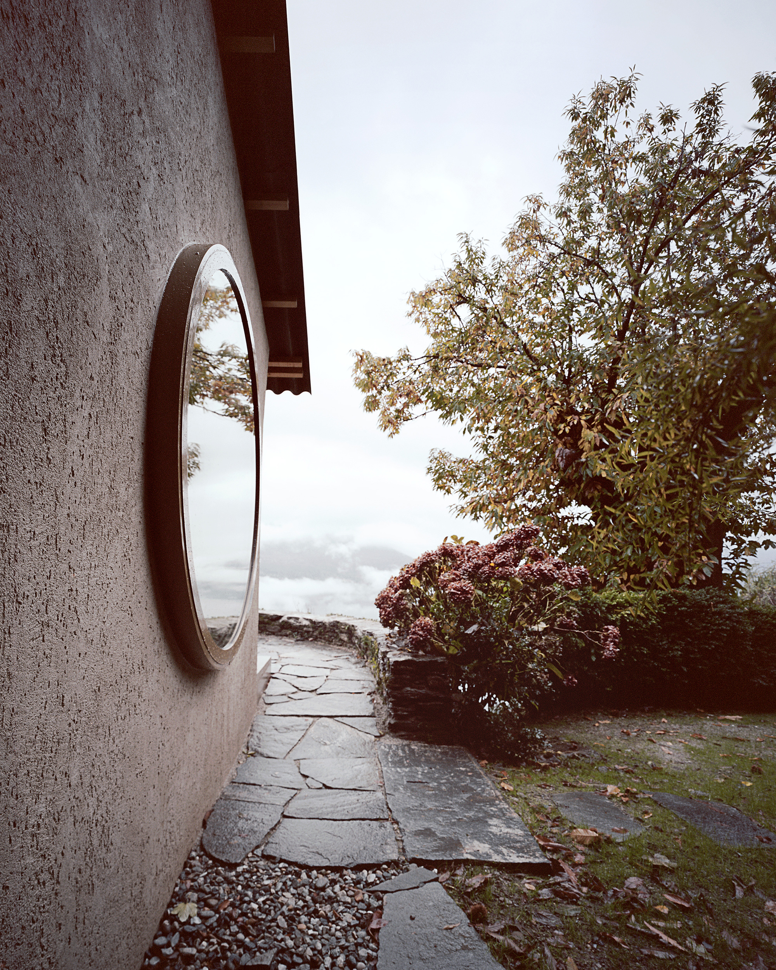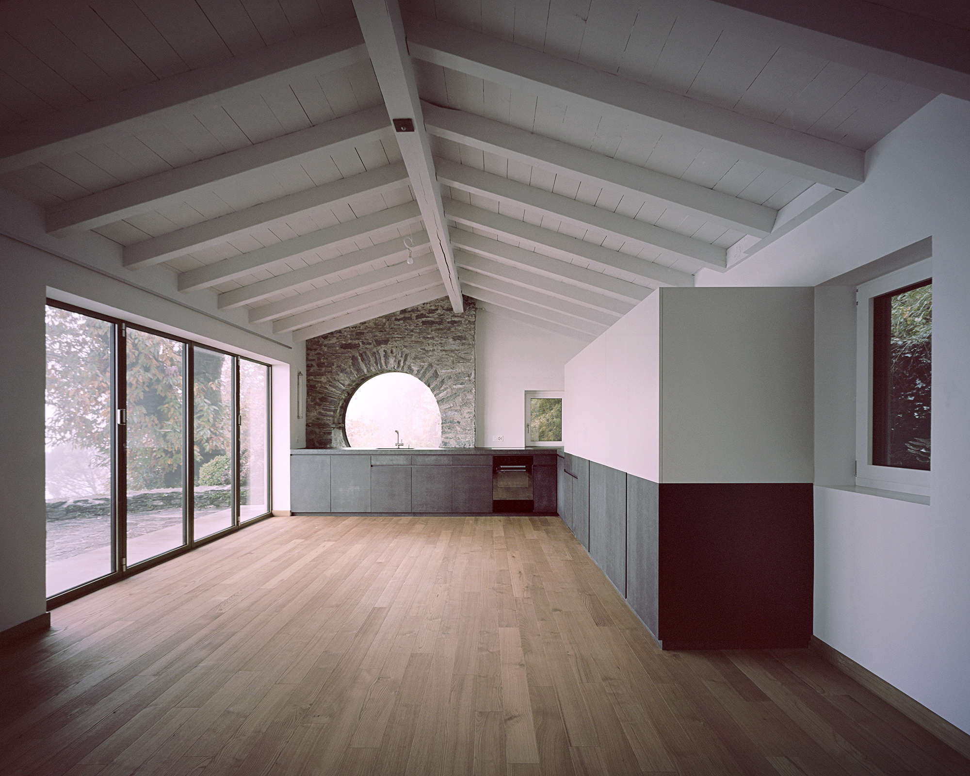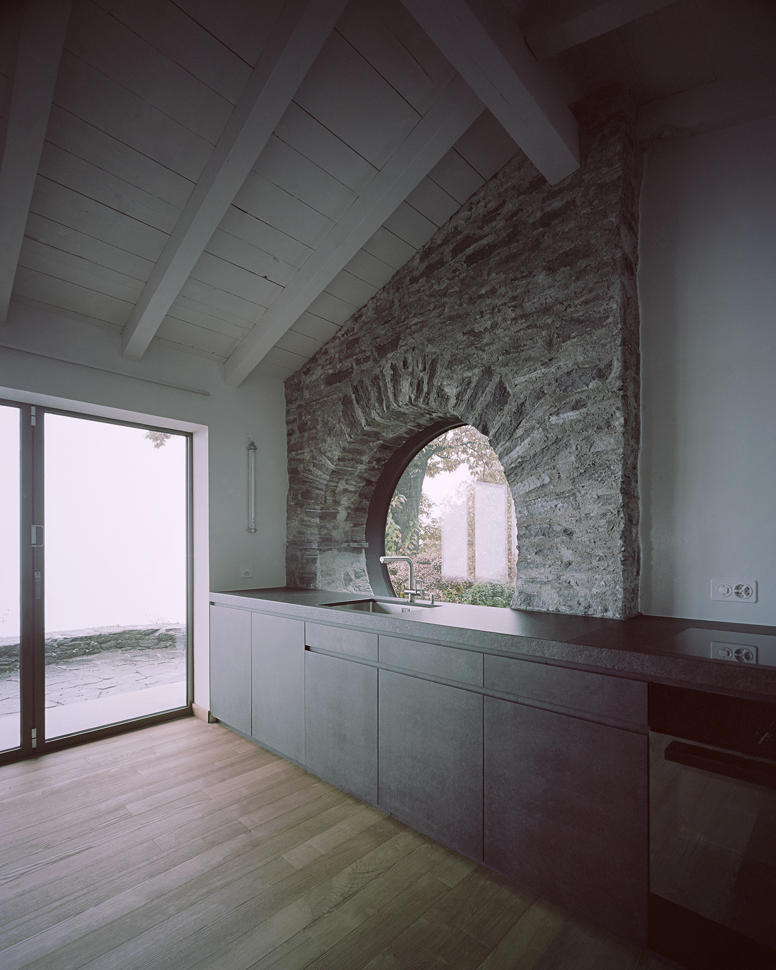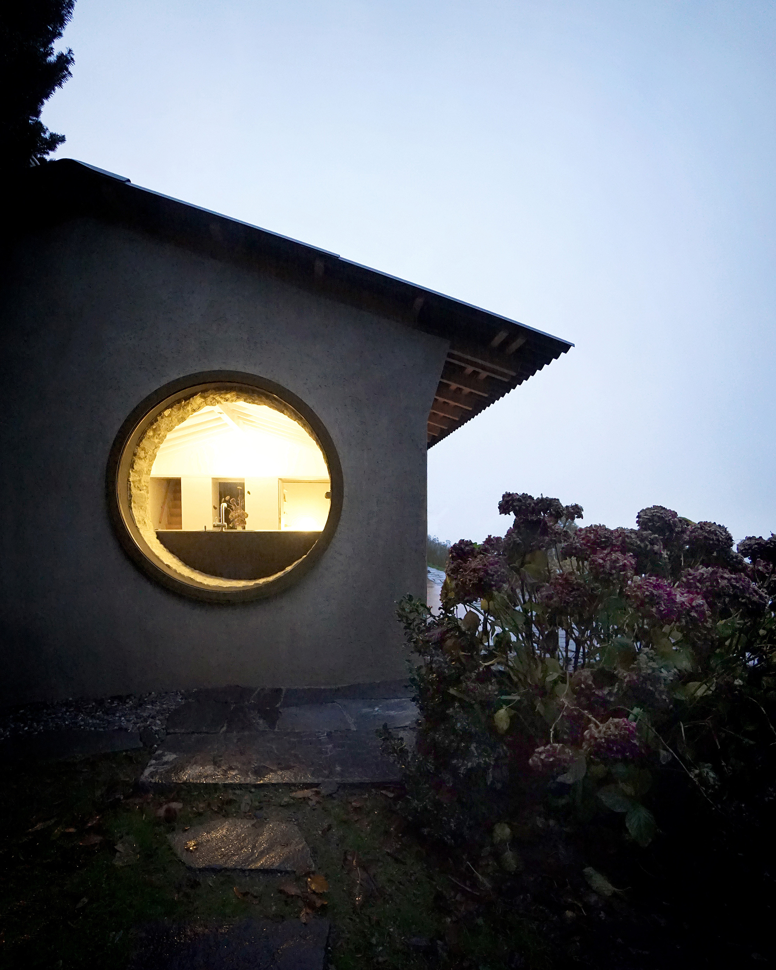A charming summer house from 1955 transformed into a comfortable, all-year-round retreat with a rustic character.
Nestled on a hillside above Brissago, Switzerland, this rustic house overlooks a picturesque landscape. Architecture firm Studio Inebi renovated the 1955 house completely, upgrading the living spaces to modern living standards while keeping the charming character of the design intact. The property consists of two volumes built in a secluded area near a forest. With access limited to a narrow footpath, the studio had to bring all of the materials to the site either by helicopter or by foot. Renovated with new insulation and plastering, the old summer house transformed into a modern rustic retreat the clients can use throughout the year.
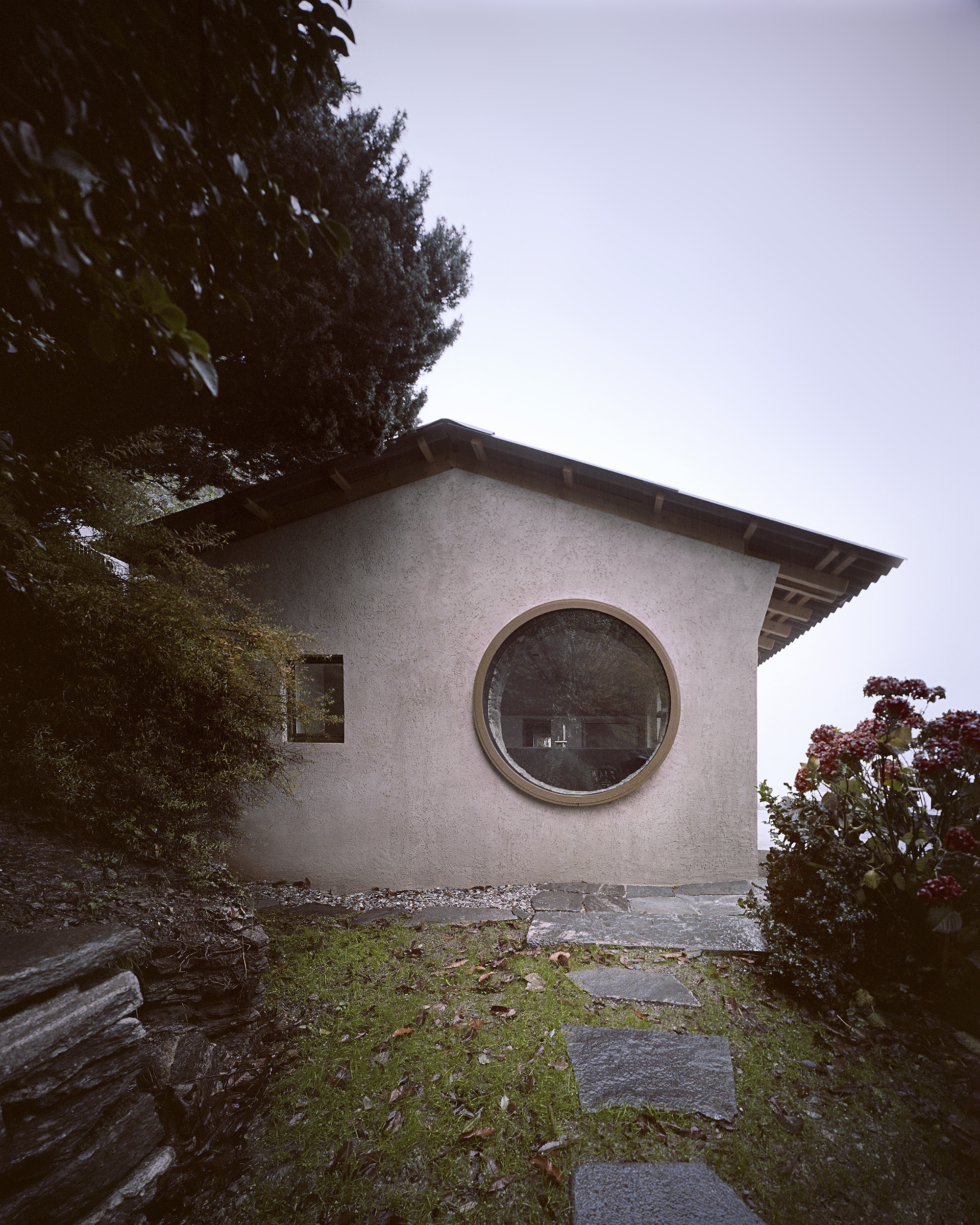
Quirky, original features remain. Among them, the round opening in the kitchen and the wooden beams as well as natural stone walls made from the old outer walls of the property. The studio created new rooms, but preserved the layout and integrity of the original buildings as much as possible. Wooden flooring and white walls complete the interior of the main house.
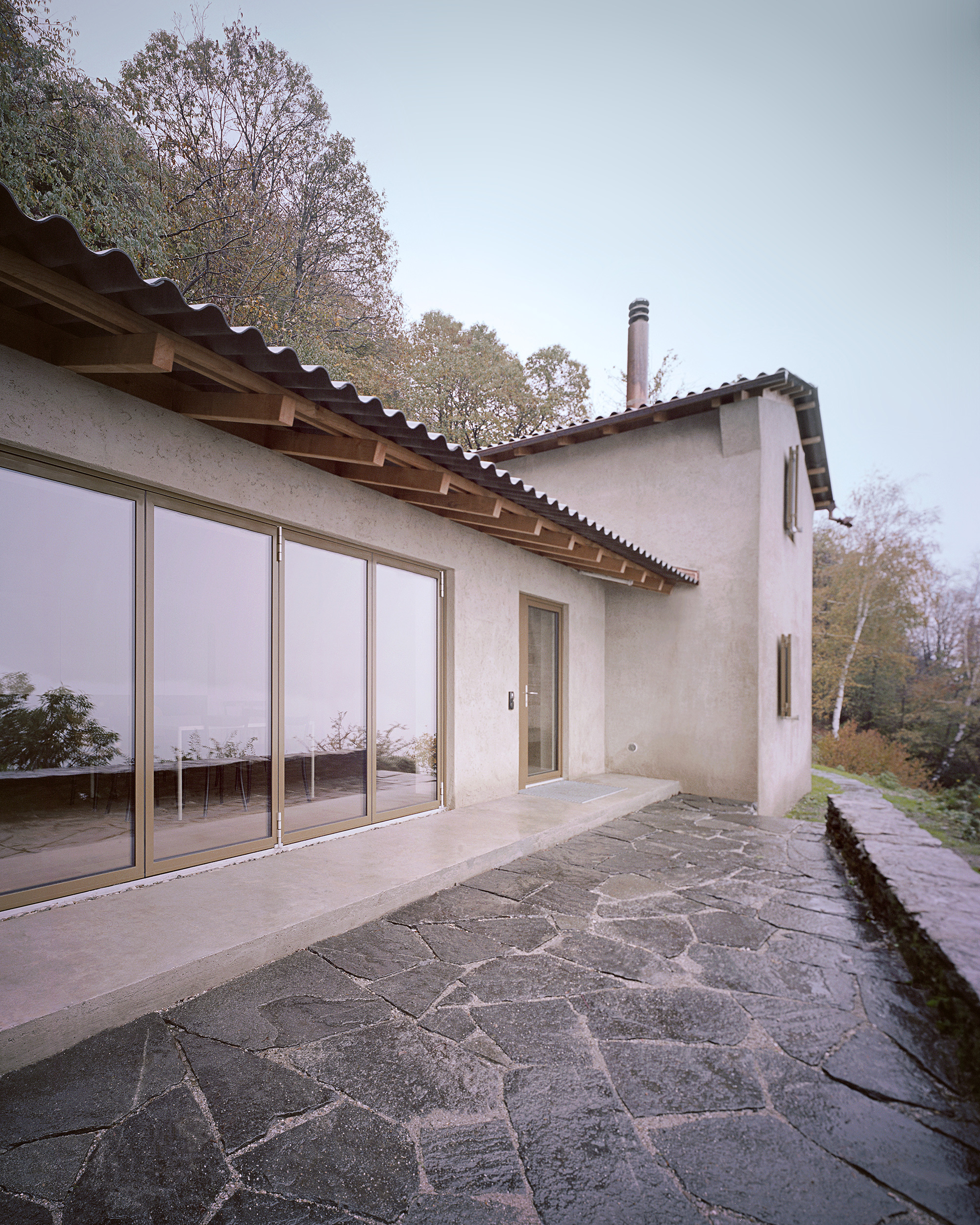
A listed cultural building, the second volume has a new bathroom as well as access to electricity. The clients will use the building as a guest house in the summer. To preserve the character of the structure, the team installed large windows behind the existing shutters. A new wooden staircase links the two floors. Outside, on the solid stone terrace, the clients can sit back and admire the spectacular Lake Maggiore views. Photographs© Lukas Schlatter.
