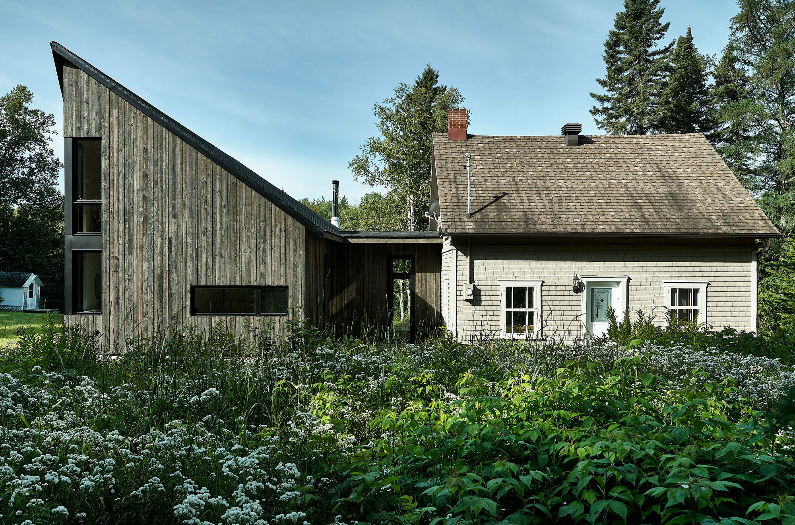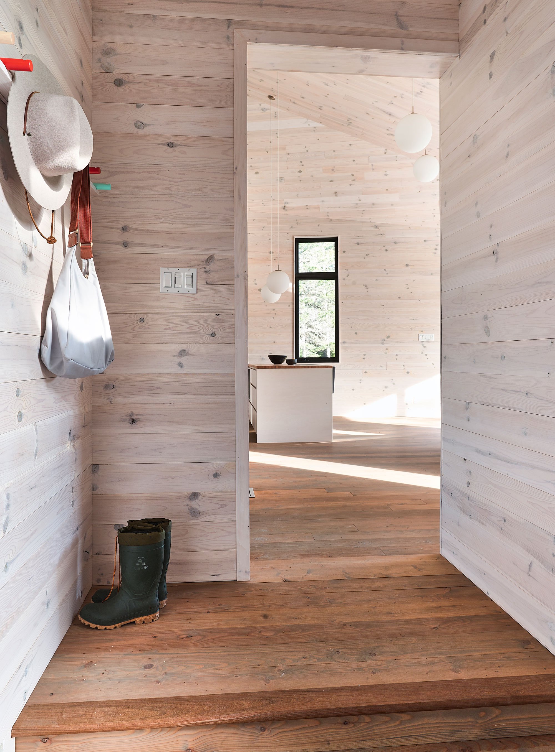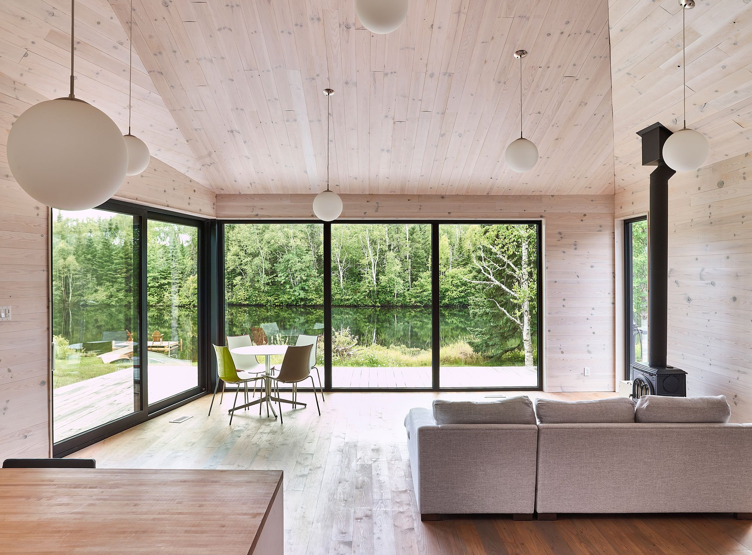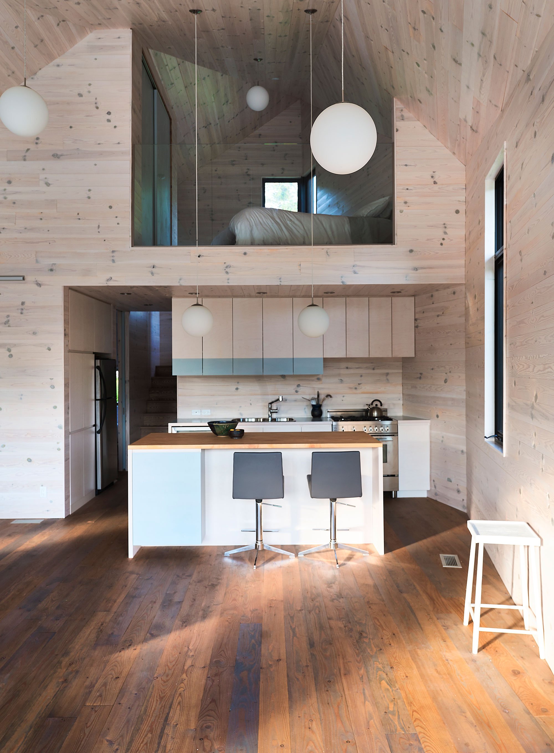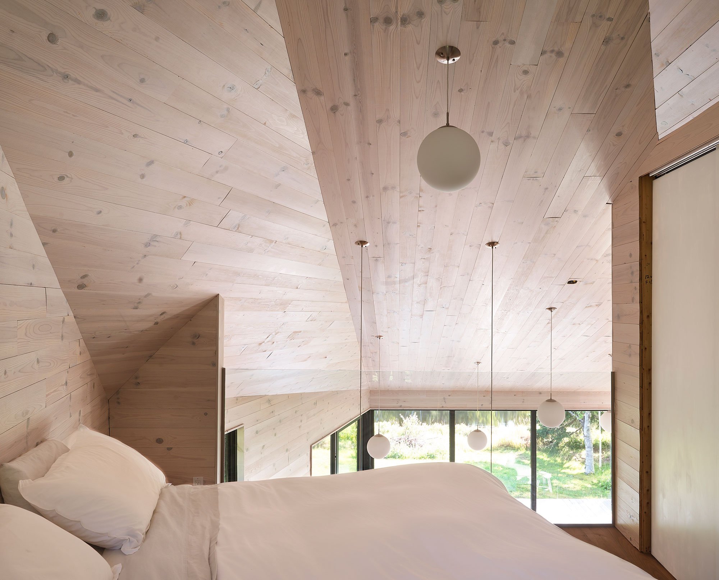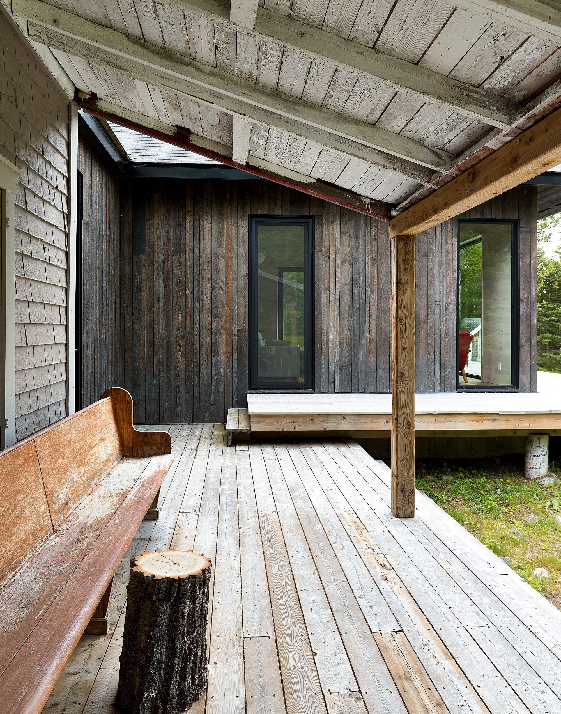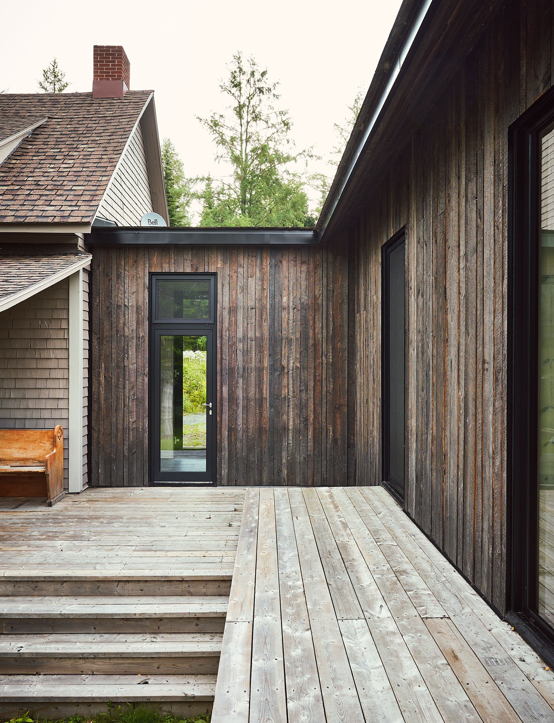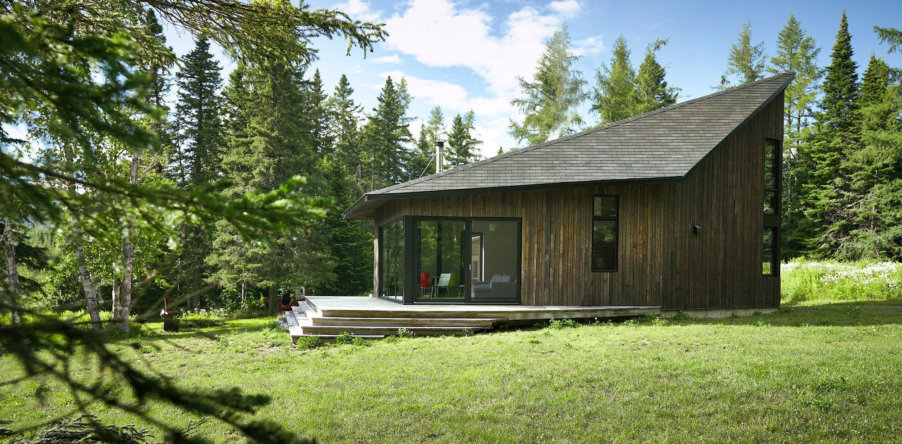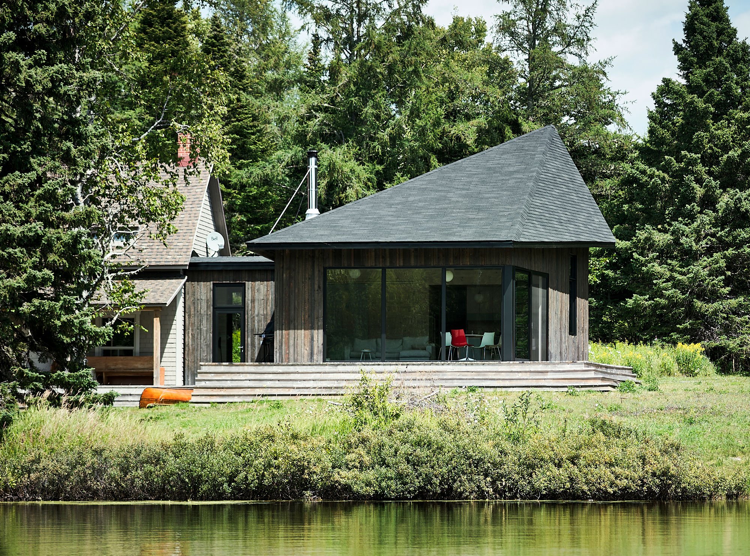When the owners of an old wooden house, built in a secluded lakeside area in La Malbaie, Quebec, decided that renovating the interior would be too expensive, they hired architect Anik Péloquin to design a smaller extension that would complement the existing structure and blend into the landscape at the same time. Nicknamed ‘The Sisters’, the two houses have a close architectural relationship. The extension, or ‘the little sister’, has a smaller footprint and a more compact design. It became the main dwelling, complete with a rustic interior design, while the older structure now provides living spaces for guests. Clad in native larch, the new building has a distinctive roof shape which referenced the old house as well as the tree line. On one side, the overhang helped to create a lower wall profile, while on the other, the sharp angle mirrors the silhouette of the trees.
Inside, the two bedrooms, kitchen, lounge area, and bathroom blend rustic and modern features. Simple and natural materials like the white-stained pine walls that help to diffuse the light appear alongside black accents and minimalist furniture. In the living room, large windows and glass doors provide views of the lake and woodland, connecting the interior to nature. Photographs© Louis Prud’homme.



