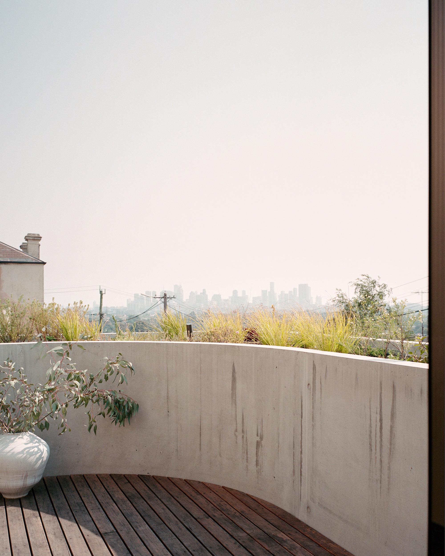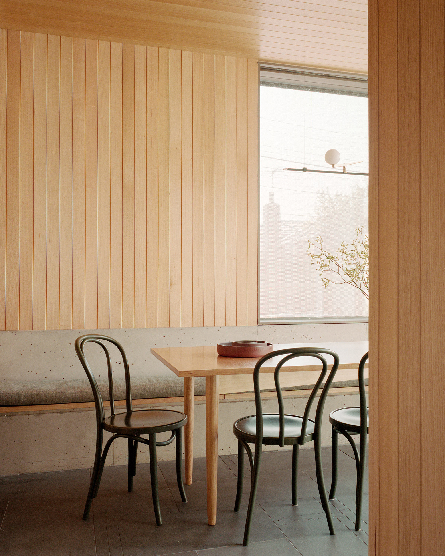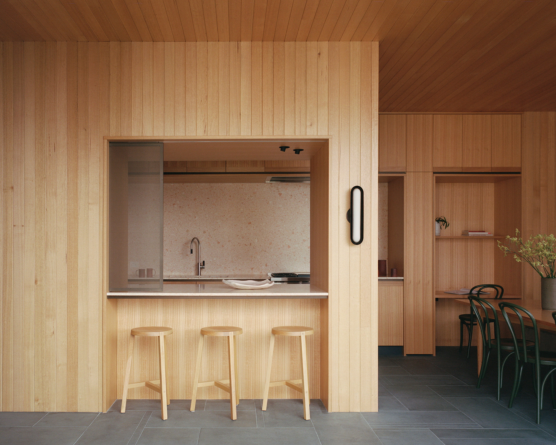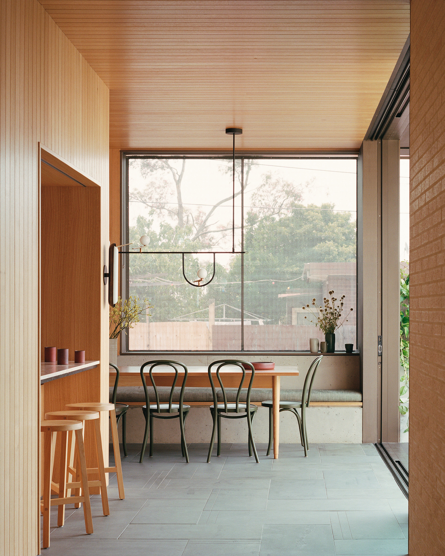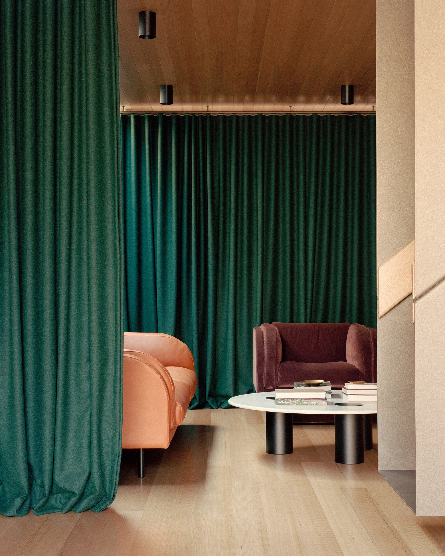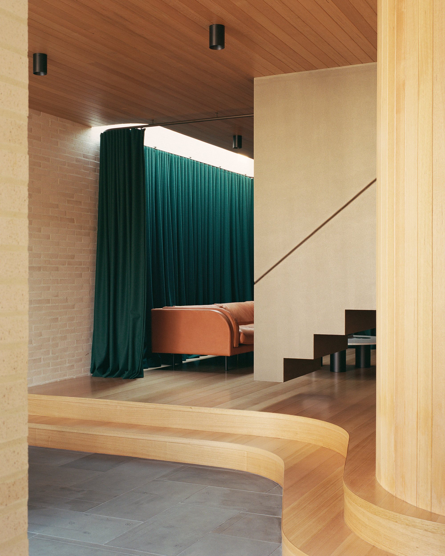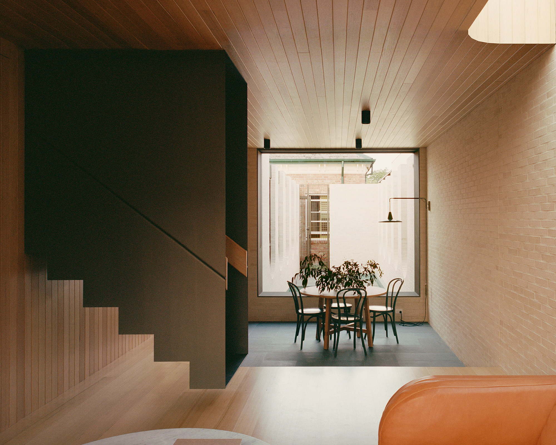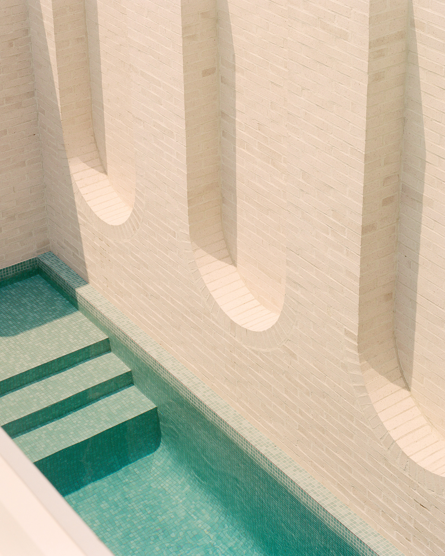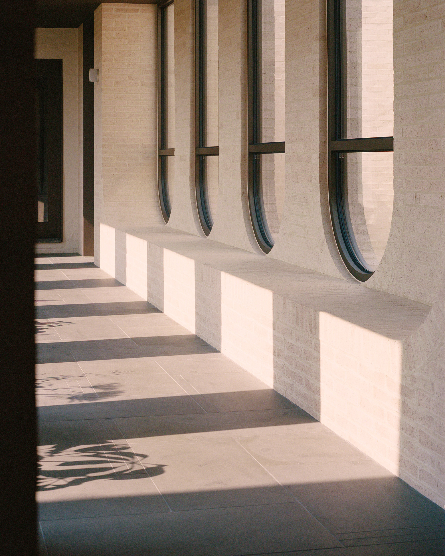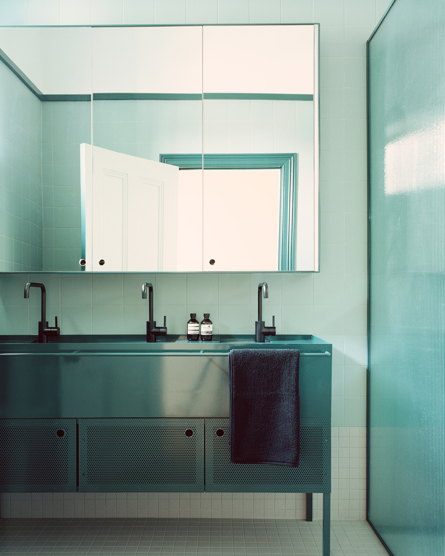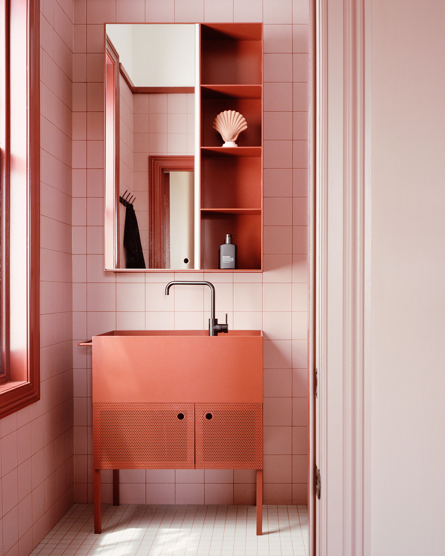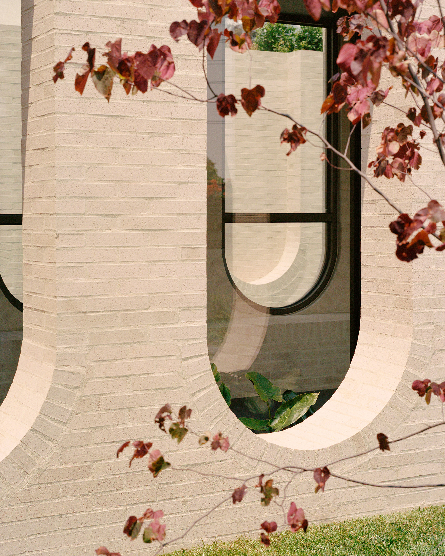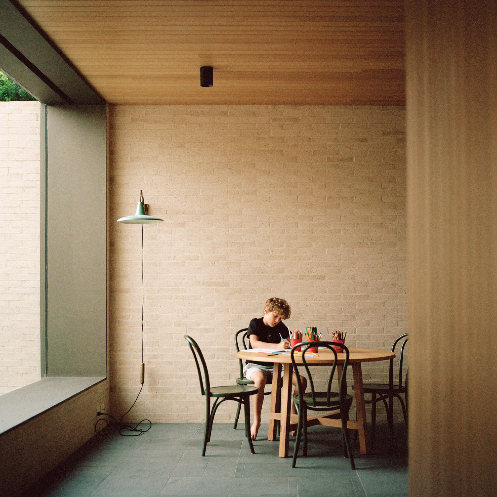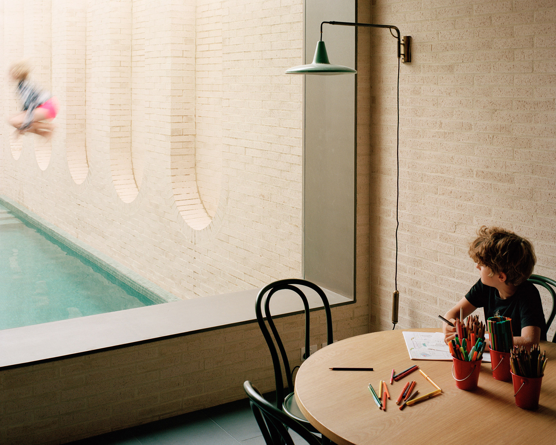A creative and playful brick extension that complements an Edwardian home.
Some architectural projects capture both the creative flair of the architects and the clients’ love of playful designs. Ruckers Hill House is a perfect example. Designed by Melbourne-based Studio Bright for a family of five, this contemporary, light brick extension with a curved element complements an Edwardian house in the city’s Northcote suburb. The team restored the old building and reconfigured its interior to house four bedrooms and two bathrooms. Located at the back of the property, the cream brick extension allowed the studio to create rooms bathed in the light of the northern sun.
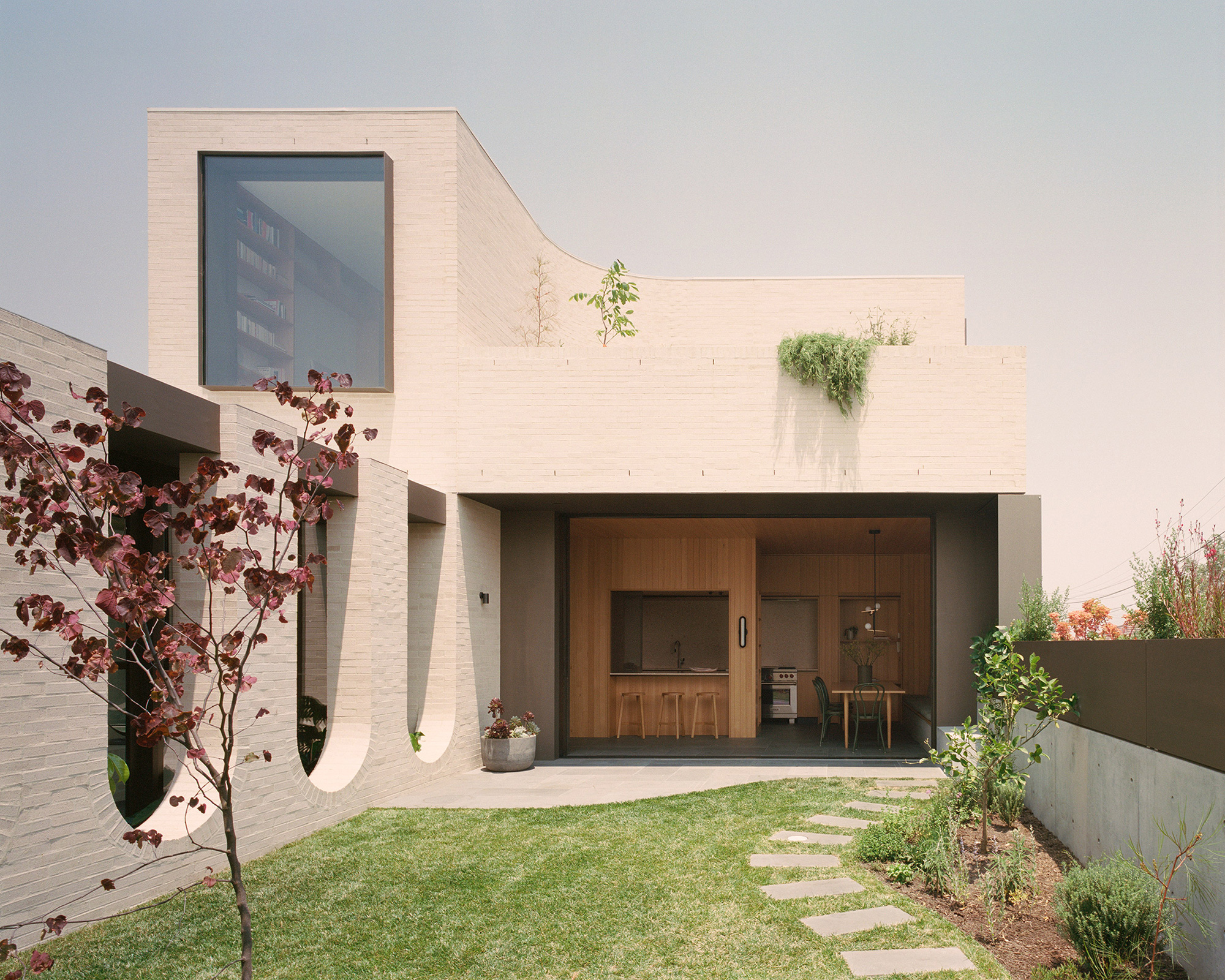
On the ground floor, the garden pavilion houses common lounge spaces. The upper floor contains multipurpose areas with a study, a library, a lounge, and a guest room. The shared family spaces are also easy to adapt to different needs. The living room features a large curtain that can create a backdrop for the children’s theater plays. A curved wall allowed the team to move away from a classic stepped design and to also create space for two roof decks.
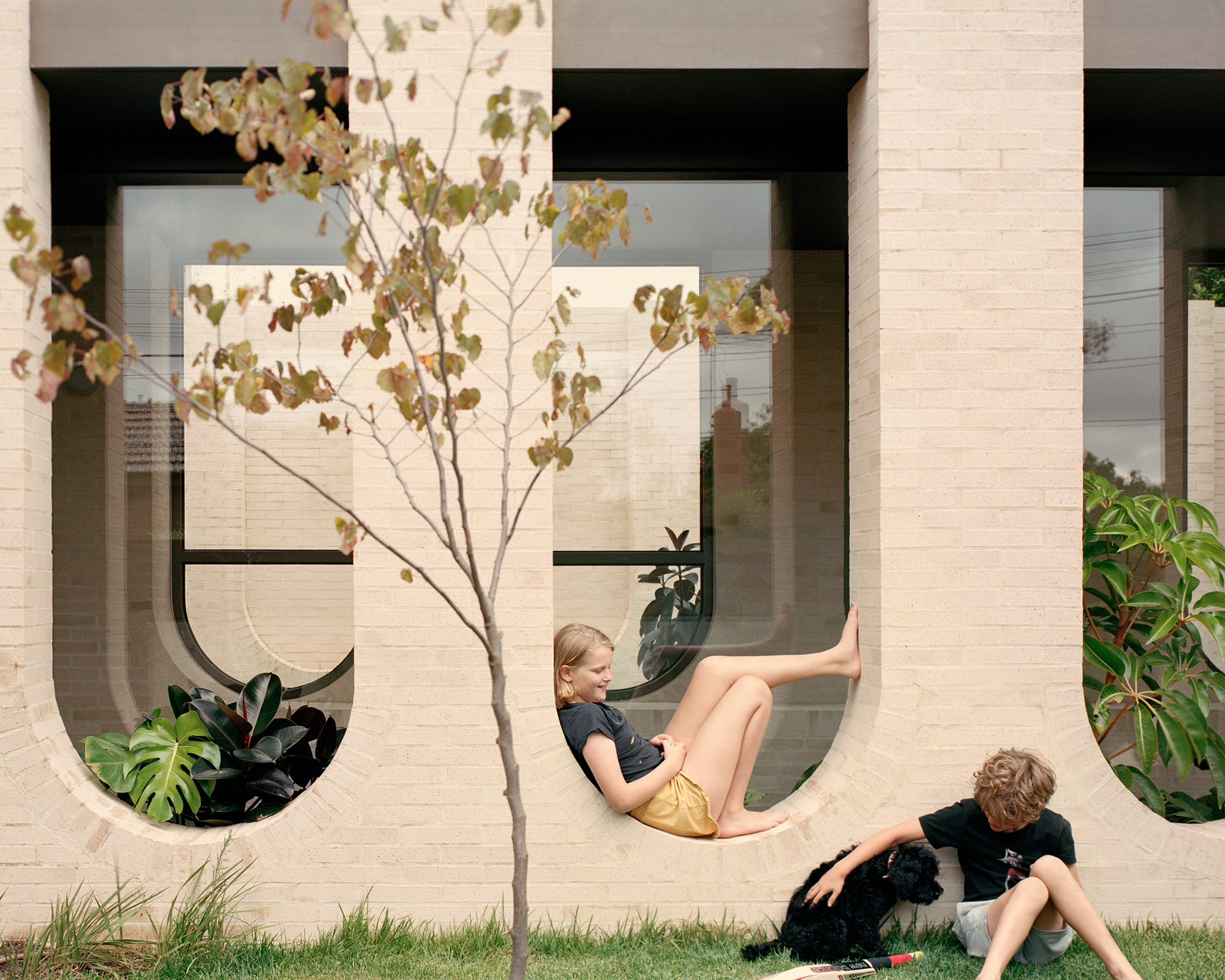
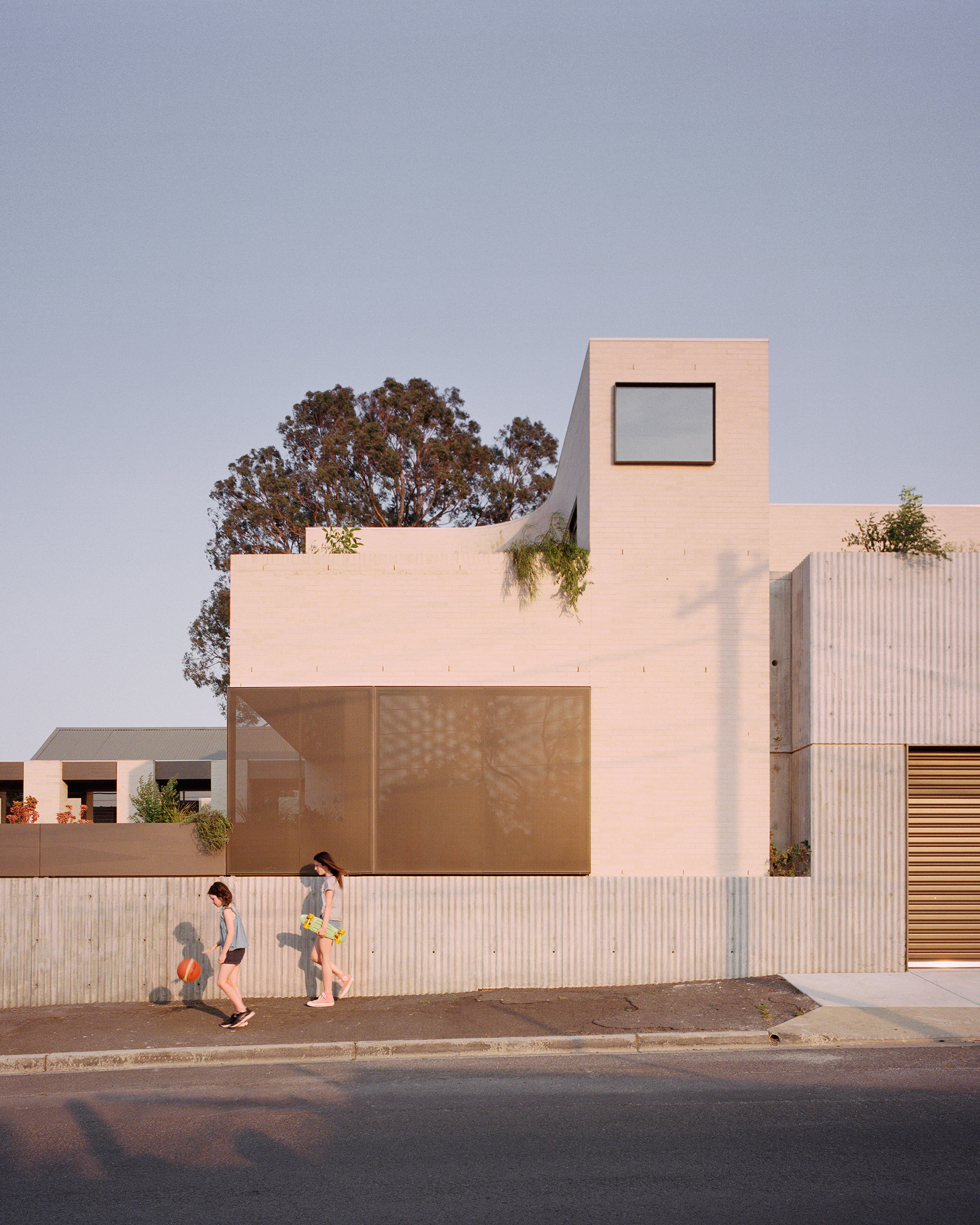
Inspired by Roman aqueducts, a brick volume connects the extension to the old house. Inverted arches double as sitting and playing areas for the children. This connecting element also features a stained glass window created by artist Nadine Keegan who used different motifs that reference the city, the Greek and Italian heritage of the families living in the neighborhood, and the Wurundjeri people, an Aboriginal Australian nation. Inside the aqueduct-like bridge, there’s a long swimming pool. Thoughtfully anchored to the site, the property also features concrete exterior walls that remind of the neighborhood corrugated iron fences. The studio also implemented green systems like solar panels and extra-efficient hydronic heating. Photographs© Rory Gardiner.
