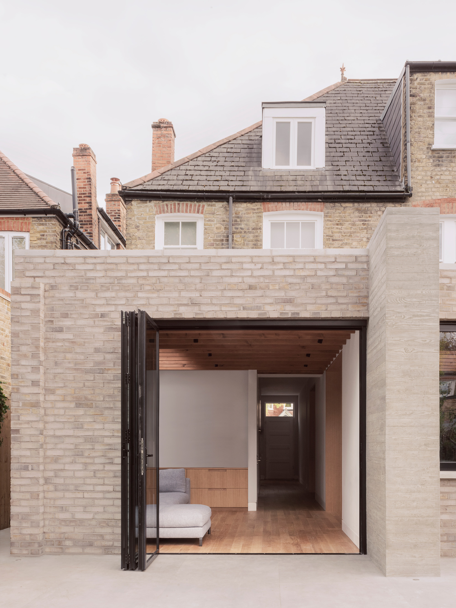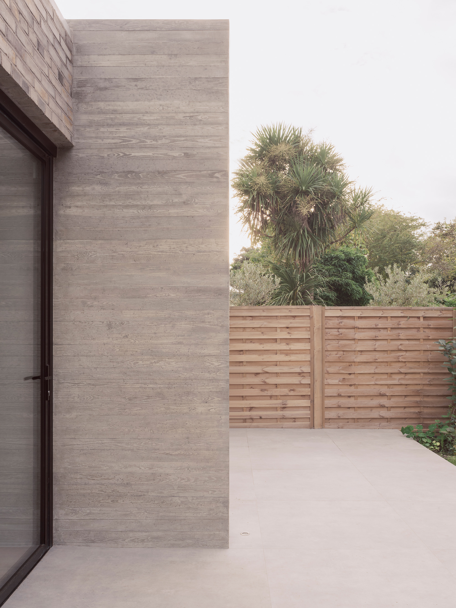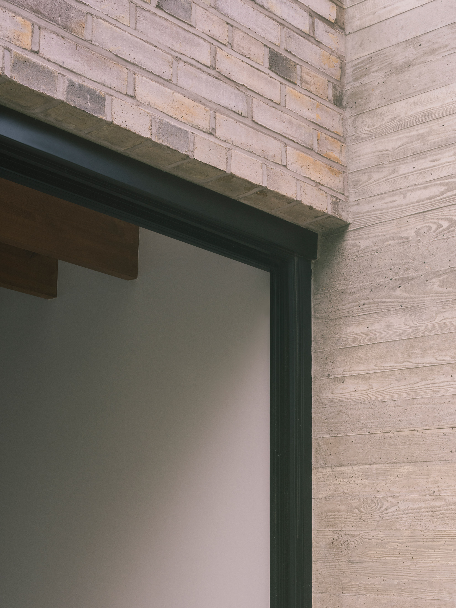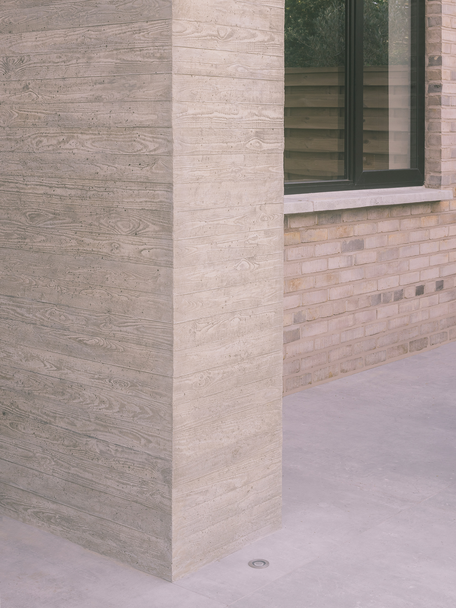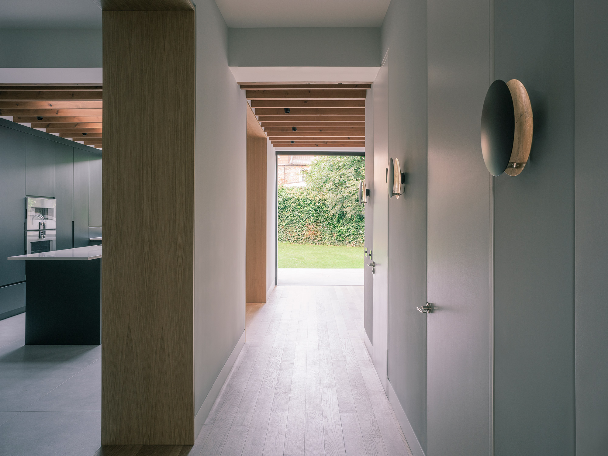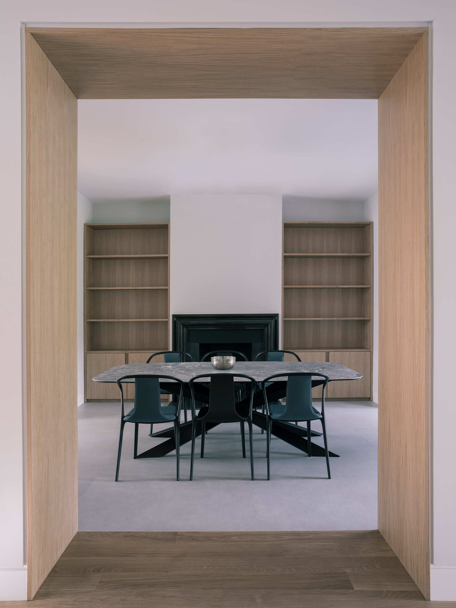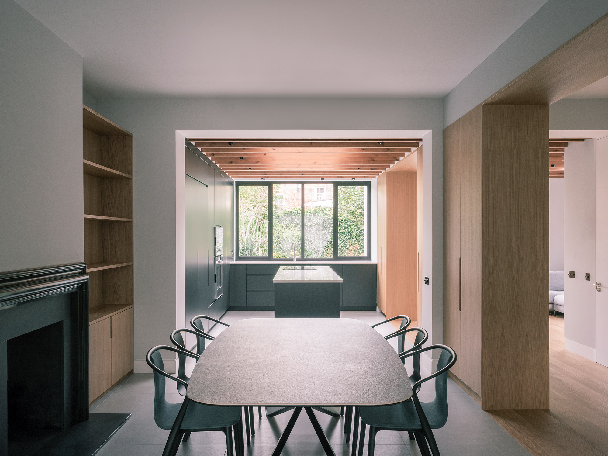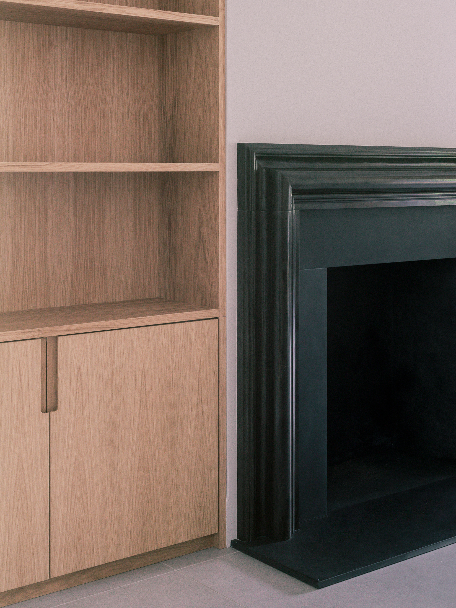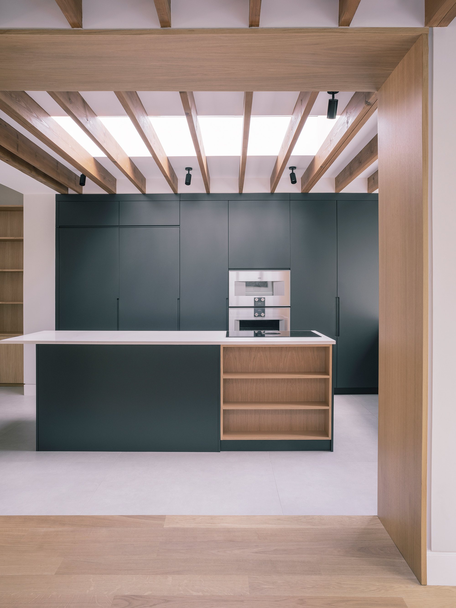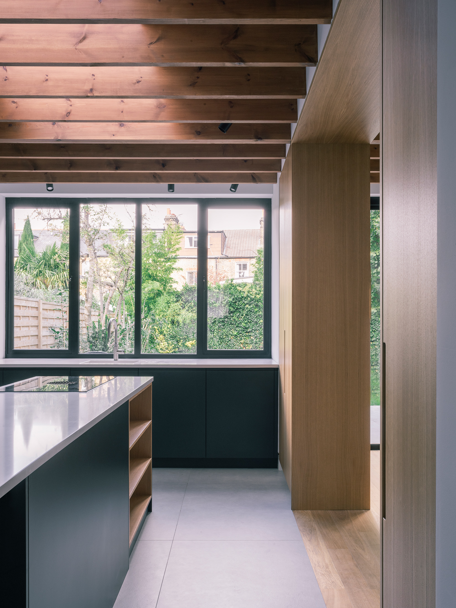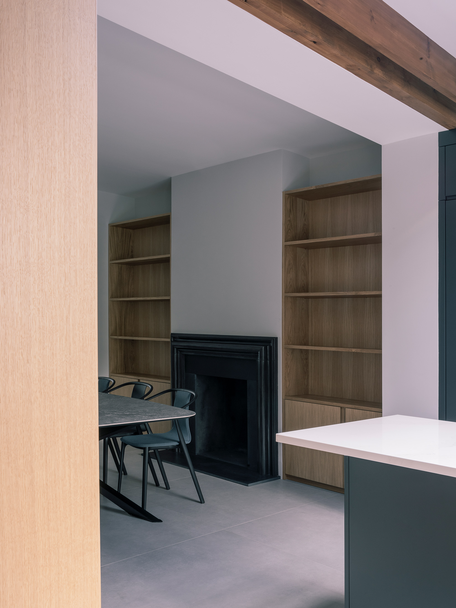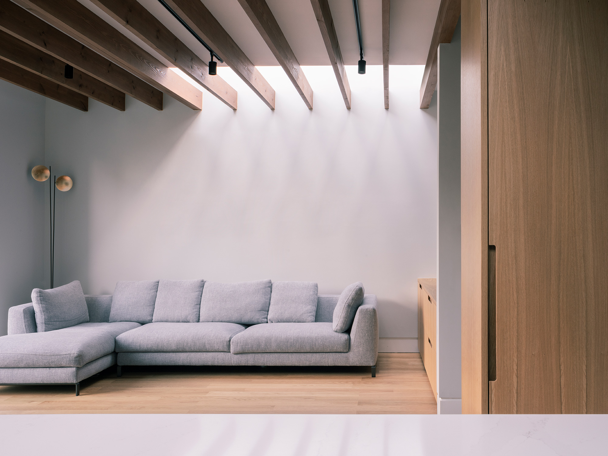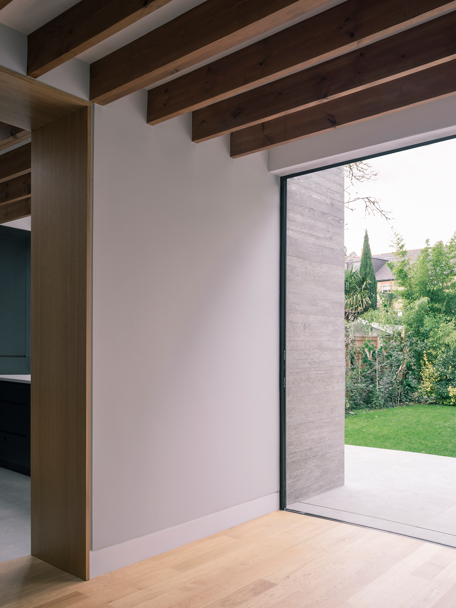A renovation and extension of an Edwardian house in London.
Named RR Residence, this brick house in Clapham, south London, was renovated and revamped into a modern home by Studio McW. The project involved the restoration of the interiors, the removal of signs of previous interventions, and the addition of an extension. At the same time, the clients loved the Edwardian house and wanted to maintain its proportions as well as the gardens at the front and rear. Unlike Victorian buildings, the house has wider and deeper rooms with larger hallways. The architects used these features to create the modern home, but changed the original layout to establish a central axis. This hallway on the ground level creates a visual and physical connection from the entrance to the rear garden.
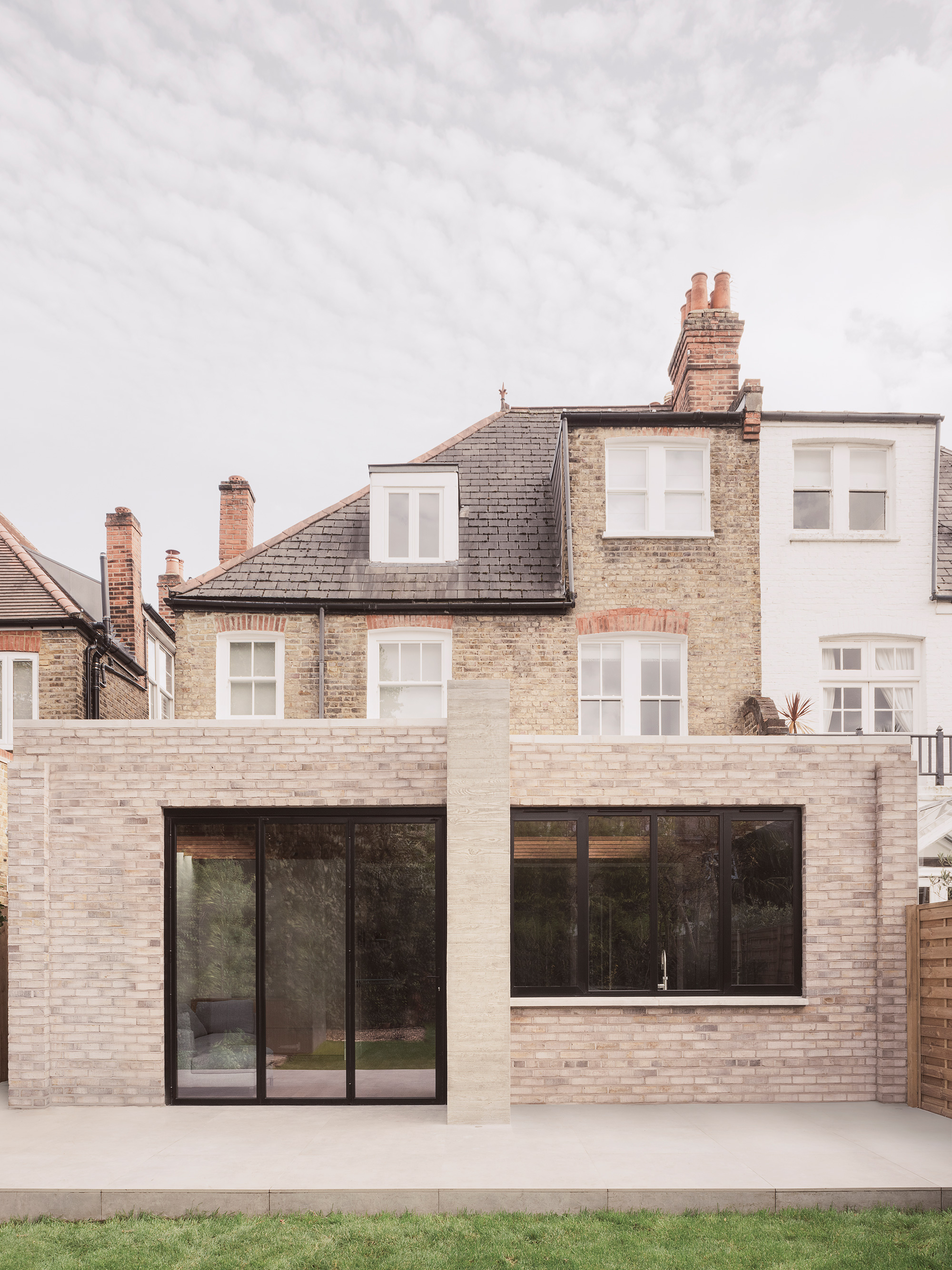
On one side of this space there’s the living room, dining area, kitchen, and family room. On the other, the studio added a washroom, utility space, cloakroom, plant room, and a new hallway with a staircase. An in-situ concrete column anchors the axis and the center of the rear façade. At the back of the property, the extension features gray brick walls with light gray mortar; the design is a modern nod to the original building’s brick exterior. Upstairs, the bedrooms spread over two floors. While highlighting the original Edwardian openings, the new built-in storage, joinery, and wood paneling also mark the transitions between different spaces.
The studio used a simple material palette throughout the interior, which enhances the minimalist design further. Apart from oak wood paneling, the team also used board marked concrete, gray bricks, and sawn timber. Skylights flood the home with natural light while openings link the front and rear garden. Rich detailing complements the minimalist aesthetic in a house that creates a sense of tranquility and comfort. Photography© Lorenzo Zandri.
