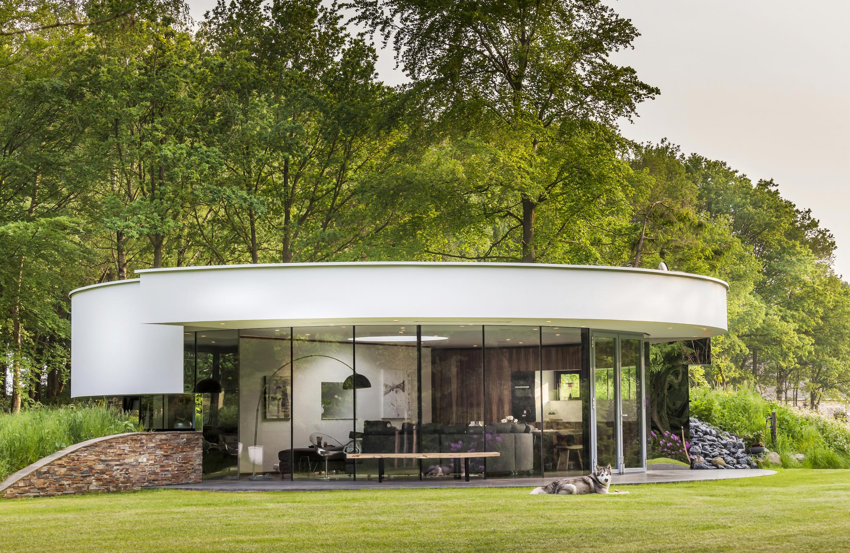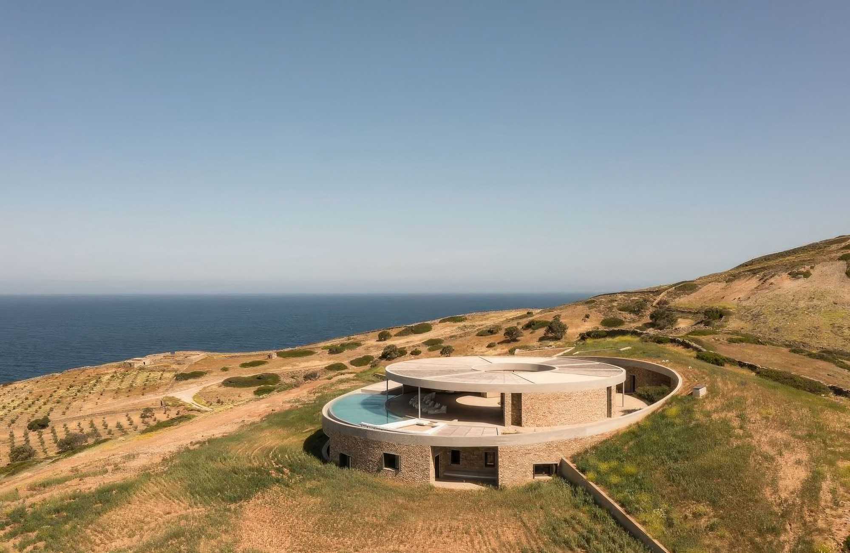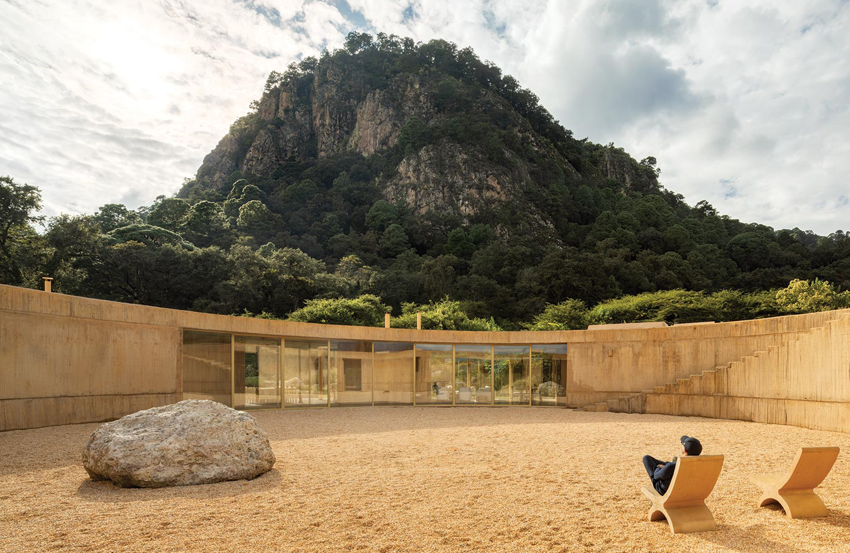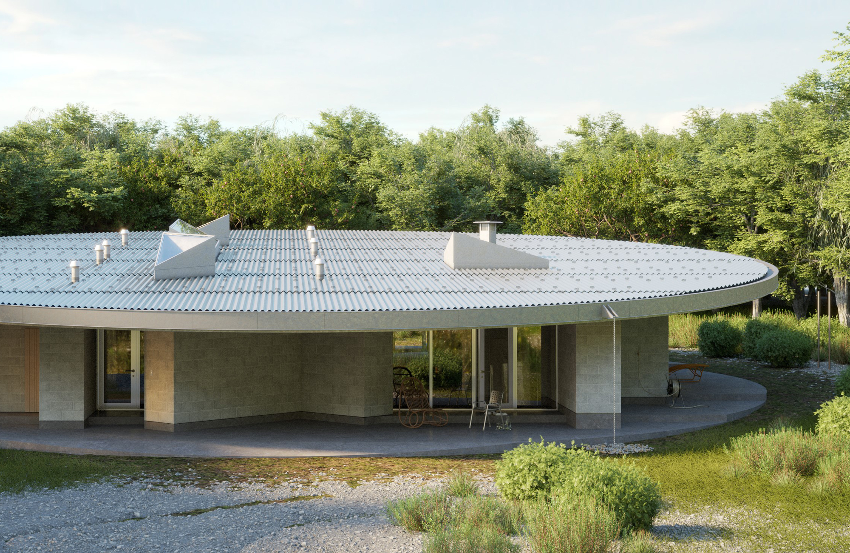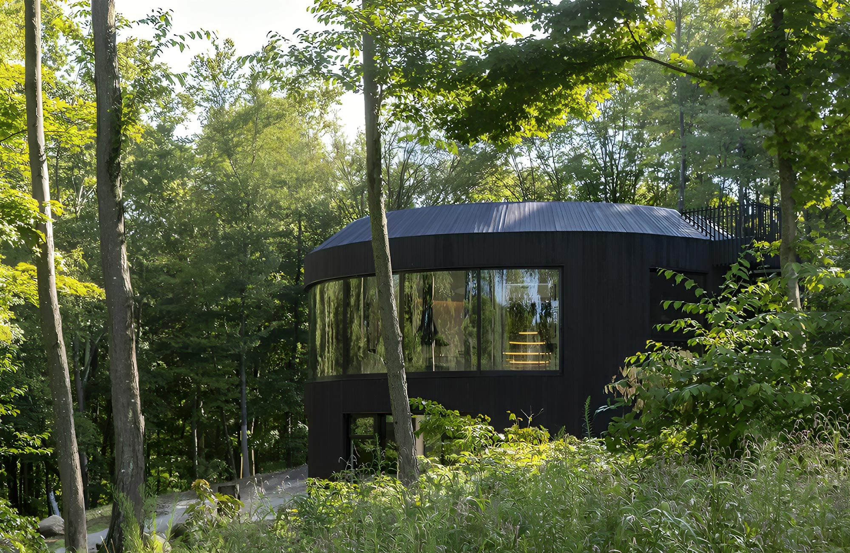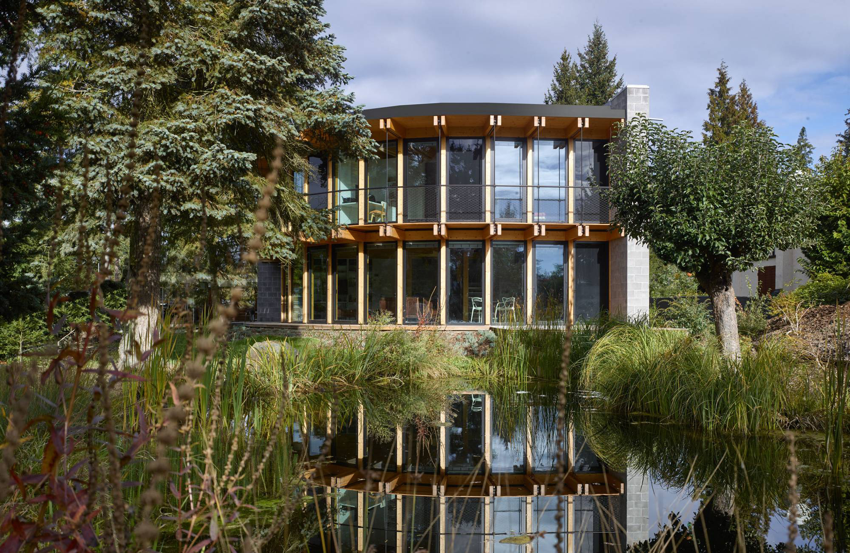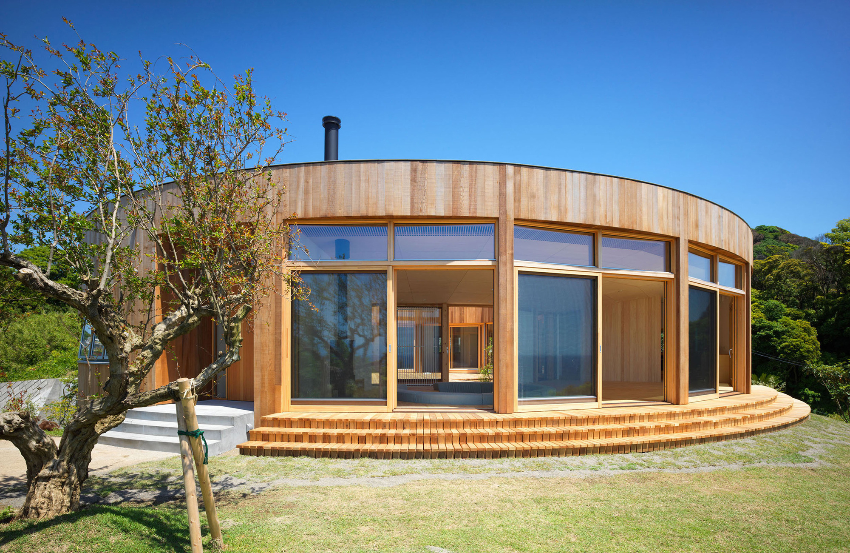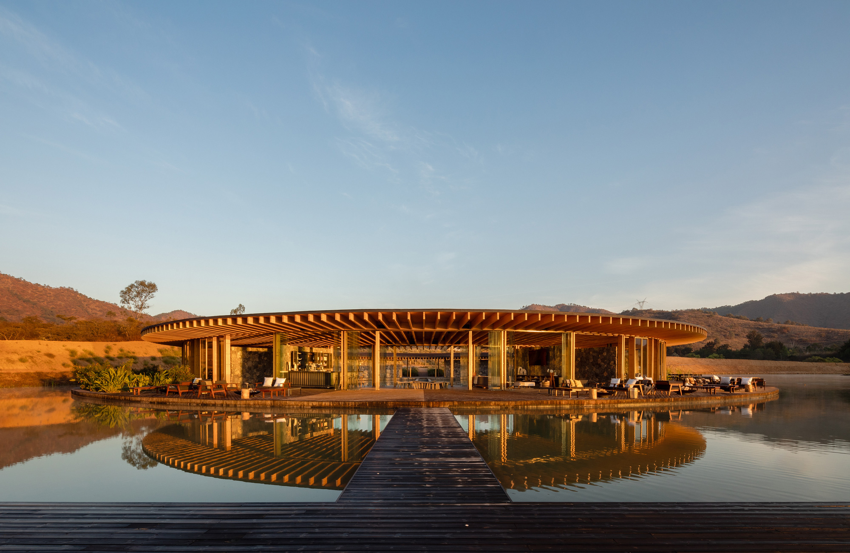Futuristic yet archaic at the same time, round houses provide a completely different living experience compared to classic rectangular buildings. Spaces flow into each other more easily, along with natural light, but circular living spaces can also promote a certain closeness between inhabitants. Think traditional yurts, teepees, and igloos where people come together to share the same space. It’s no wonder that round dwellings have been so common throughout human history and used by indigenous cultures from all over the world.
Round houses have been around since at least the Bronze Age, which roughly means since 3300 BC. Stronger and more resistant to the elements and the forces of nature, round homes were also easier to heat and to keep warm during cold weather. Their circular shape also meant that builders needed less materials to construct them. While often small and compact, these roundhouses also grew in size over time, as more and more people from settlements started living together. By the time of the Roman Empire, the roundhouses were made from either wood or stone, with materials found locally, resulting in designs that featured clay, timber, or solid stone walls.
A house design found from prehistoric times to modernist and contemporary architecture.
Frank Lloyd Wright, one of the world’s most revered architects and designers, created 14 circular houses during his lifetime. Among them, a house designed for his own son. Completed in 1952 in Phoenix, Arizona, the David and Gladys Wright House featured concrete block walls and a winding ramp that wrapped around the curved volumes, reaching the roof. Currently, the house is part of the School of Architecture at Taliesin, formerly known as the Frank Lloyd Wright School of Architecture.

The Circular Sun House, Frank Lloyd Wright. ©franklloydwright.org
Round buildings are also distinctly contemporary and even futuristic. For example, Apple’s corporate headquarters in Cupertino, California. Designed by English architect Norman Foster, Apple Park has a circular shape and an aluminum and glass build. Some even refer to it as a “spaceship.” Like all things Apple, the design is clean and optimized. And like many contemporary round houses, the building is specially designed to be as sustainable as possible, featuring huge solar panels that power the entire campus via renewable energy. The site also consists of 80% green space thanks to the huge central courtyard.
Round houses have a special chapter in the history of architecture. Contemporary designs take the ancient concept of a round house and adapt it to modern living. Sustainable building techniques, green energy, environmentally friendly materials, flexible designs, smart technology – all of these concepts transform the round houses of the past into the living spaces of the future.
Before we delve into the list, let’s get some of the most common questions people have about round houses out of the way.
What are round houses called?
Any building or house with a circular design is also called a rotunda, which comes from the Latin “rotundus.” Ancient circular buildings that date back to the Bronze Age are also called roundhouses. Other traditional living spaces with a rounded shape are Mongolian yurts and North American conical teepees, but these were designed to be portable and easy to move from one place to another. Igloos and round mud huts are some of the other types of traditional round houses.
Are round houses more expensive to build?
While round houses can be more complex to build due to their unconventional wall curvature which requires specialist techniques, they are actually less expensive to construct compared to rectangular buildings. That’s because circular houses need less materials for the same floor area. Among the benefits of round houses, we need to mention their requirement for less insulation and their lower energy consumption.
Can you live in a round house?
Living in a round house can be more gratifying as well as more challenging than living in a traditionally shaped house. On the plus side, round houses can be brighter and quieter than a rectangular home. They are also easier to heat and to keep warm, thus reducing energy consumption. Depending on the area, you might consider choosing a round house simply because it resists hurricanes and earthquakes better. On the list of downsides, we need to mention furniture, which can be hard to find. A circular room doesn’t work well with some rectangular designs and custom furniture may be significantly more expensive, depending on design and materials.
Should I buy a round house?
Round houses may not be as widespread as they probably should be, but this may change in the near future. More and more companies introduce eco-friendly, modular and/or prefab round houses that are affordable, durable, and more sustainable than traditional houses. As the number of people that embrace the slow living lifestyle keeps growing, round houses may become more popular and thus a reliable real estate investment.
What are the disadvantages of round houses?
While the benefits of round houses are plenty, they also have some downsides. Among the most important disadvantages are the construction phase, which requires specialized techniques. Building a circular house may take longer due to unconventional components like curved beams, reinforcement bars, or glazing, to name a few. Creating interior divisions may also be more challenging. Additionally, round houses may present an interior design problem, as the vast majority of furniture and wall décor are made for rectangular spaces.
What is the purpose of a round house?
Apart from the design angle, which many people consider to be the main selling point, round houses are more energy efficient. They heat and cool faster, thus lowering energy bills. In terms of safety, they better withstand natural disasters like hurricanes and earthquakes. In addition, a round house has the potential to make the most of the views and better immerse residents into a natural landscape.
What is the difference between a round house and a square house?
One of the biggest differences between round and rectangular houses is the materials used per square foot. A round building will need up to 20% less materials, which can make these houses less expensive to build, depending on design. A round house is also sturdier, easier to keep warm, and has better acoustics than a square house.
And now to the good stuff. Here, you can discover some of the most fascinating designs we could find. Built in forests, on beaches, or in cities, these projects make the best case for round houses.
360 Villa
A round house designed with a circular window.
Named 360 Villa, this creatively designed house was completed by 123DV for a couple and their Alaskan malamute dogs. To ensure that the clients can stay in visual contact with the dogs at all times, the studio designed the villa with a circular window that provides fantastic, 360 degree views of the garden. Located in a green and tranquil landscape in The Netherlands, the house is partly set within a small hill that provides privacy from the nearby road and also allows the residents to see the dogs at eye level. The circular roof covers the terrace, providing shelter from the elements. Making the most of the compact footprint, the studio designed the interior as an open-plan space.

Round House
A house from the 1960s designed with a circular shape.
Dating back to the 1960s, Round House is one of the few examples of round houses remaining from that era in Los Altos Hills, California. The clients hired San Francisco-based firm Feldman Architecture to update and modernize the home design without altering its charm. A large terrace wraps around the circular dwelling. In the place of the old open courtyard at the heart of the home, the studio designed a new kitchen, now brightened by a round skylight. Between the kitchen and the living room, a spacious deck opens to views of the hills and the South Bay in the distance. The architects used a minimal material and color palette for this project to highlight the beauty of the landscape. While the exterior is dark thanks to the shou sugi ban charred timber cladding, the interiors boast bright walls and ceilings, light wood surfaces, and concrete floors.
Cronus
Built like a ripple. Lived in like a pause.
Designed by Athens-based architecture practice DECA, Cronus is a modern retreat that explores the geometry of concentric circles to provide a captivating experience of nature. Located on the small island of Antiparos, Greece, the house makes the most of the secluded setting to fully immerse the residents in the beauty of the site. The circular house features concentric circle elements that create a natural hierarchy between different areas. At the center, there’s a courtyard that opens to the sky. Next, the living spaces open up both to the interior courtyard and to the outdoors. Finally, gardens and an infinity pool create the outer layer. Cronus boasts six bedrooms and nine bathrooms as well as expansive outdoor lounge and dining areas, several terraces, and a home theater. To create a harmonious connection between architecture and nature, the studio used materials that perfectly complement the landscape: solid stone, bamboo, and exposed concrete.
Casa 720
A circular wonder of thoughtful architecture.
Nature protection, respect for tradition, and sustainable architecture principles stand at the foundation of the Casa 720 project. A stunning house that transformed over the course of development from a holiday retreat into a second home, this dwelling in Reserva Peñitas, Mexico, has a circular form with a central courtyard that gives a nod to Mexican architecture traditions. Architect Fernanda Canales envisioned the house as a space that doesn’t focus on one specific view, but rather switches between openness towards the landscape and quiet seclusion. Built from concrete tinted with locally sourced stone and designed as a minimalist structure, Casa 720 blends into the natural setting despite its strikingly contemporary look. Floor-to-ceiling windows and pivoting glass doors open the house to the landscape. At the center, a large private courtyard allows the residents to relax during the day and admire the sky at night.
House, Some of This, Some of That
A house with nine T-shaped volumes arranged in a circle.
Located in Upstate, New York, this house is a family retreat that allows the clients to live immersed in a stunning natural setting. Award-winning architecture firm Kwong Von Glinow designed the holiday and weekend home with a circular shape that optimizes access to views. Nine T-shaped volumes house bathrooms, storage and utility spaces, but also organize the living areas in the open-plan retreat. Named House, Some of This, Some of That, the dwelling features no conventional walls. Instead, the T-shaped elements help to arrange the living spaces which boast distinct shapes and layouts. The studio used cast-in-place concrete flooring that follows the topography of the site; exterior cinder block for the exterior and the T-shaped volumes; and a wood ceiling and timber furniture.
Round House
A black round house with a living green wall.
Designed by POP Architecture DPC, Round House is a family retreat built on a 36-acre property in the Housatonic Valley in the USA. Surrounded by greenery and trees, the house blends into the landscape with an organic rounded form and black wood cladding. Circular glazing and glass doors immerse the residents into the verdant setting. While compact, the retreat looks spacious and airy. At the center of the house, a spiral staircase links the floors, leading up to the upper level that features an oculus skylight. A large living green wall brings nature deep inside the heart of the house. The studio used white plaster for the walls and ceilings, polished concrete flooring, and black steel accents. Curved shapes and sinuous lines appear throughout the retreat, from the glass staircase and the skylight chandelier to the furniture. This round house also features a rooftop terrace where the children can play safely.
Villa Schmidt Holm
A round brick house.
Danish/German architect Jan Henrik Jansen has designed this award-winning house in Odense, Denmark, with a striking circular form that opens to shelter a courtyard. Built with recycled bricks, the residence features wood window frames, timber elements, and lime mortar finishes. Inside, there’s a blend of Danish design classics, vintage items, and one-of-a-kind objects sourced by the clients during their travels. The exposed brick gives the house an especially warm and tactile character. Large windows and glass doors open the living spaces to the courtyard and to the gorgeous views of meadows, hedges, and woodland.
Family house in Kyšice
A passive house that opens to the sun.
Designed by architecture firm Stempel & Tesař, this family home is one of a kind. The circular shape of the building resembles an open fan that expands in a quarter-circle to maximize access to natural light. Located in the town of Kyšice, Czech Republic, the house stands on a lush plot with a pond at the edge of a woodland. Completed to meet Passivhaus standards, this residence features a wood and exposed concrete build with triple-glazed windows that also feature built-in blinds. Passive shading and cooling enhance the level of comfort in the summer months. Inside, the team designed built-in furniture and rooms that resemble the timber cabins of a ship.
365° House
A round house with a circular courtyard.
Aptly named 365°, this house offers access to 360° views and also encourages the residents to spend quality time together, 365 days a year. A.H Architects created the concept in light of the Covid-19 pandemic, to provide a more meaningful living space for families who work from home and want to spend time with each other but also retreat in privacy when needed. Built on a hill in Yokosuka, Japan, the house opens to spectacular views of the sea and Mount Fuji. To create an outdoor area protected from coastal winds, the architects placed the courtyard at the center of the house. The rooms surround this central space. On the opposite side, glazing frames the landscape. This project is also sustainable, with the house featuring rainwater collection systems, solar panels, and passive and mechanical cooling, heating, and ventilation systems that can operate off-grid.
The Valle San Nicolás Clubhouse
A round building that seems to float on a lake.
Designed by Sordo Madaleno Arquitectos, the Valle San Nicolás Clubhouse boasts a round form that draws inspiration from the surrounding mountains and a tranquil lake on the outskirts of Valle de Bravo. While not a private residential building, we had to include this design in our list. Built from cross-laminated timber, the structure features different programs arranged around a central space filled with water. Apart from spa rooms, the clubhouse also offers access to a steam room, a gym, a jacuzzi, and outdoor lounge spaces.

St Andrews Beach House
A round beach house with a compact footprint.
Inspired by the surrounding landscape and the desire to simplify the interior living spaces, Austin Maynard Architects designed St Andrews Beach House with a compact footprint and a circular silhouette. The house design gives a subtle nod to New Zealand’s bachs, or holiday homes. Unlike most modern holiday retreats, the wood-clad house has a small footprint and only houses strictly necessary spaces and amenities. The studio created open-plan interiors that spread over two stories. Openings around the circumference of the rounded house open to different views of the surrounding sand dunes and vegetation in this beach side location in Victoria, Australia.

Casa Elíptica
A sculptural design inspired by nature.
Named Casa Elíptica, this contemporary house in Portugal takes inspiration from the shape of waves and the movement of the wind for its organic, sculptural design. Mário Martins Atelier designed the dwelling with a dynamic silhouette that seems created by the landscape itself. The elliptical silhouette keeps solid forms and voids as well as light and shadow in perfect balance. An element with an ellipse-shaped opening partly covers the patio with two swimming pools. Similarly to the exterior, the interiors are bright and airy. The living spaces also share a strong connection to the surrounding nature. On the large terrace, the residence can sit back and admire the coastal view.

Solo House II
A circular house open to nature.
Built in a gorgeous natural setting in Matarraña, Spain, Solo House II is part of a larger project that aims to create several retreats in this secluded landscape, all of them designed by a different architecture firm. This round house was completed by Brussels-based Office KGDVS. The holiday retreat has a halo shape. Built from concrete, glass, and metal, it features a large central courtyard. All of the rooms open to this private outdoor space as well as to the surrounding woodland. The studio used a combination of mesh metal panels and sliding glass doors to allow the inhabitants to enjoy more privacy or open the living spaces to nature completely. This holiday house is also sustainable, as it features photovoltaic panels along with water collection and filtration systems.

Oyster House
A sheltered home that opens to a bright courtyard.
Designed by Ana Lozano Portillo, Oyster House takes its name after the mollusk as it features an unconventional, organic design. The clients wanted a home that feels private and secluded but also incorporates nature in its design. As a result, the studio designed a rounded house that closes itself to the outside world via small windows that overlook the surrounding houses, but opens to a central garden. The house features stone walls with narrow windows and metal mesh panels towards the street and generous glazing towards the interior courtyard. In this central outdoor space, there’s a small garden and a swimming pool. Running parallel to the curved glass, a rounded volume lined in oak wood contains subtly concealed doors that lead to the bedrooms.

Casa Trevo
A brutalist design with three circular courtyards.
Located south of Lisbon, in a forested area in Aroeira, Casa Trevo has a brutalist-style design that nevertheless looks at home among the surrounding mature pine trees. Architecture studio Double (O) designed the house with cast-in-place concrete walls that create three circular courtyards. Seen from above, the house has a trefoil shape. Unlike other round houses, this dwelling doesn’t have traditional windows but carefully placed openings that face the sheltered patios. These courtyards also act as light wells. A large terrace above the ground floor leads to the rooftop where there’s a long lap pool and space for lounge chairs. This area offers access to the best views of the house, as it opens to 360 degree vistas of the landscape.

Circle Wood House
A circular house built in a forest clearing.
Round houses usually have a special relationship with their surroundings, and this one is no exception. Designed by architecture firm Przemysław Olczyk Mobius Architekci for a client who is an avid art lover and collector, Circle Wood House has a creative design. The studio nestled the circular volume within a forest in the Warsaw West County, Poland. Built in a clearing, the house incorporates some existing trees in its design. The exterior of the building boasts wood cladding in a nod to the surrounding tree trunks. Airy and bright, the interiors remind of art gallery spaces. White walls provide the perfect backdrop to the client’s large art collection. While the social living spaces occupy the ground floor and open to the woodland, the bedrooms are located upstairs. A white, elegantly curved staircase links the two levels.

Oculus House
A mid-century modern round house.
Originally designed in the 1960s by architect Fred Fox, Oculus House was respectfully renovated by Tzannes Associates, with Arent & Pyke completing the interiors and William Danger the landscaping. The architecture firm carefully preserved the character of the house design while modernizing its living spaces. Located in the Sydney, Australia, the dwelling has a semicircular shape surrounded by a lush garden. While the footprint has remained largely the same, the architects extended the living room with a new terrace. A partially domed room boasts a circular skylight, but the house doesn’t actually need more natural light. Expansive glazing floods the living spaces with sunshine while connecting the rooms to the verdant surroundings. Outside, the swimming pool resembles a natural pond thanks to its organic rounded shape and grass that reaches up to its border.

Villa Nyberg
An environmentally friendly design.
Set at the edge of a forest by a lake in Borlänge, Sweden, this house follows sustainable architecture principles while also celebrating the landscape. Kjellgren Kaminsky Architectur designed Villa Nyberg as a passive house. Compact and highly insulated, this lake retreat has a circular footprint that minimizes energy consumption. The studio used wood for the walls, blending the volume into the natural setting. Apart from optimizing heat retention in the winter, the rounded walls also allow the residents to experience the living spaces differently as they naturally flow into one another. The open-plan kitchen and living room open to views of the lake, while the bedrooms have smaller windows that face the forest.

Birkedal Vacation Retreat
A rental property nestled in a birch forest.
While most round houses from our list have one circular volume, this vacation retreat features nine rounded volumes. Five years in the making, the house was designed by architect Jan Henrik Jansen. Located in a clearing in a birch forest on the island of Møn, Denmark, this rental property is close to the beach as well as walking trails. Nine circular elements come together to create the unusual retreat, but the choice of materials also gives a distinctive look to the design. The architect used narrow pine wood logs for the exterior and Corten steel for the window frames. By contrast, the interior walls feature a white paint finish. The nine cylindrical elements house cozy living spaces and also create welcoming common areas. Large windows placed at the foot of the beds make guests feel like they’re sleeping in the forest.

Circular House in Tokushima
A round house built in a quiet neighborhood.
Completed by Fujiwara Muro Architects, this round house incorporates various programs for the clients who enjoy an active lifestyle. Located in a residential neighborhood in Tokushima, on the Shikoku island, Japan, the home has a garden that opens to a quiet street with low traffic. Beyond the circular black walls, the interior design optimizes space and access to natural light. The living areas feature a climbing wall and plenty of room for bike storage. Minimalist and airy, the spaces also open to small interior courtyards and terraces. The heart of the home, the living room, kitchen, and dining area flow into one another. Skylights and glass sliding doors fill the home with natural light.

D Fin House
A house inspired by a surfboard.
An exploration of geometry and connection to nature, D Fin house has a creative design that combines circular and triangular elements. Craig Steely Architecture took inspiration from the silhouette of a classic 1960s D fin surfboard to design this coastal retreat. The house has a circular shape and features eight columns that support a wood, steel, and glass structure. At the back, a loft with a steep roof rises from the rounded base, giving the house its distinctive look. Located on a sloping site on the Big Island of Hawaii, the house offers access to breathtaking views of the ocean and the Kealakekua Bay. Glazed walls and sliding doors immerse the residents in the landscape. Outside, the studio designed several lounge spaces, including a zone with a freestanding bath and a separate pool area.

Villa Kari
A nursery building nestled in nature.
Completed by architecture firm R2K Architecte, Villa Kari is not a residential property but a public nursery in Finland. The design incorporates common areas, play spaces, and sleeping quarters. Like other round houses from our list, the building has a circular silhouette. In this case, the architects sought to create a strong connection between the interiors and the surrounding nature. Curved glass walls open the rooms to the nearby woodland and park. Three separate gardens also allow the children to play outdoors and enjoy the fresh air. While the central motor skills room is made of reinforced concrete, the rest of the building features wood walls made with locally sourced timber. The zinc roof also features solar panels, making Villa Kari eco-friendly.

Samdal Oreum House
A house inspired by a mother’s embracing arms.
Located on Jeju Island, South Korea, Samdal Oreum House is comprised of two similar volumes that house different programs. Formative Architects designed the volumes with rounded forms that reference a mother’s embracing arms as well as the island’s Oreums, or volcanoes. Both sources of inspiration have warmth at their core. Built in a quiet seaside town, the volumes feature central terraces as well as surrounding gardens. One volume houses the living spaces while the other contains guest accommodation. Designed with a single wing each, the round houses boast multiple openings that overlook the sheltered courtyards. The studio used concrete and wood for the exteriors, with dark roofs reminding of volcano craters.



