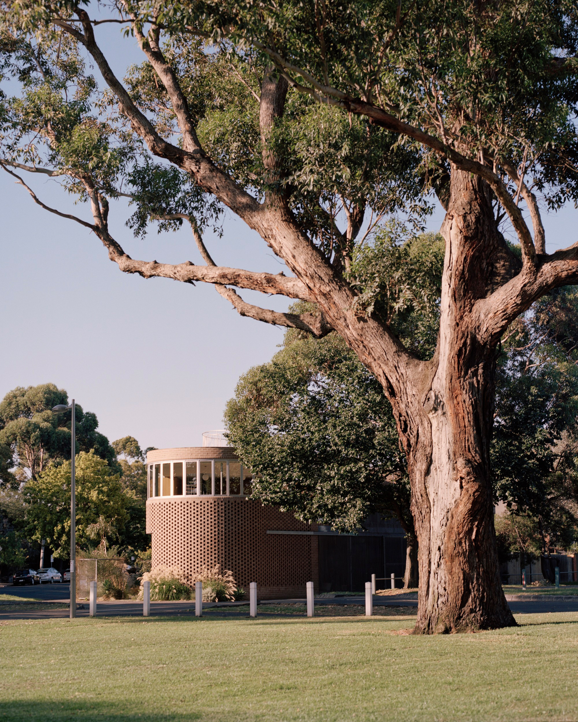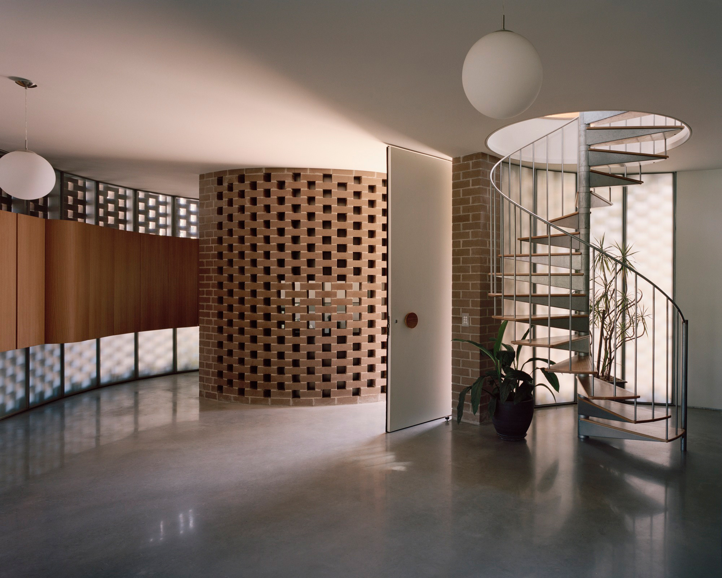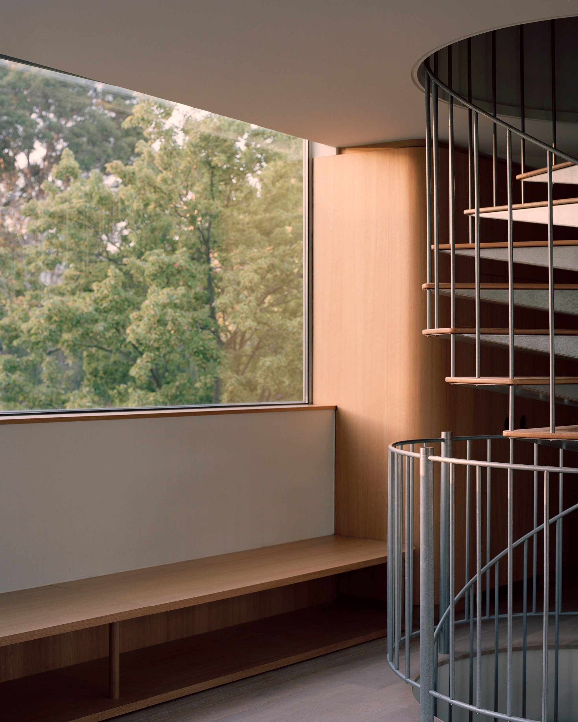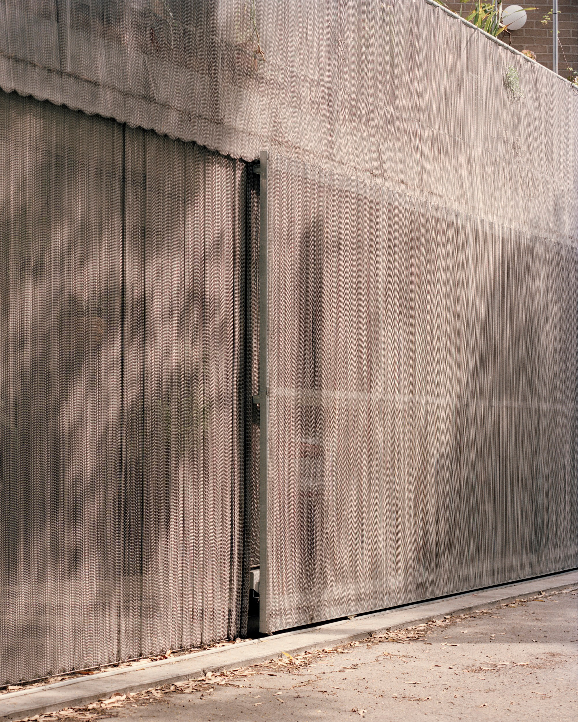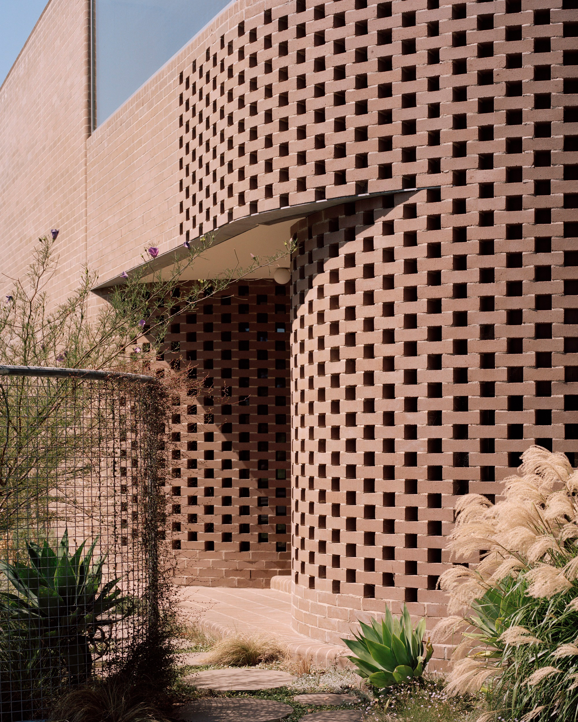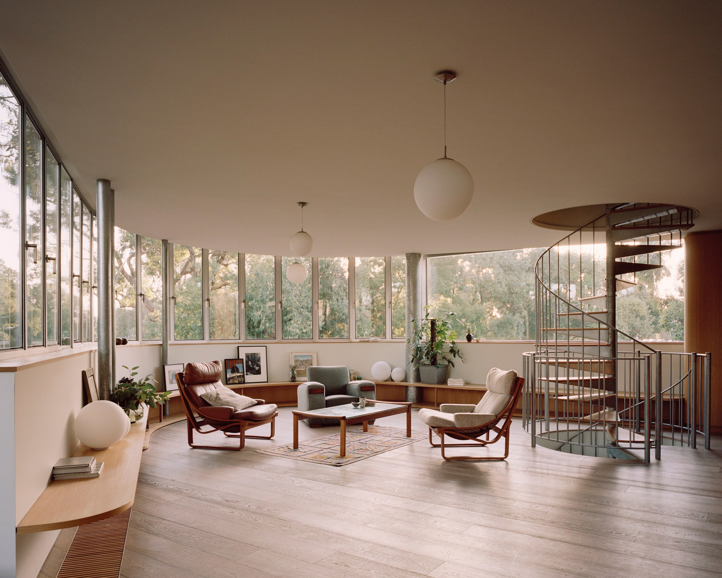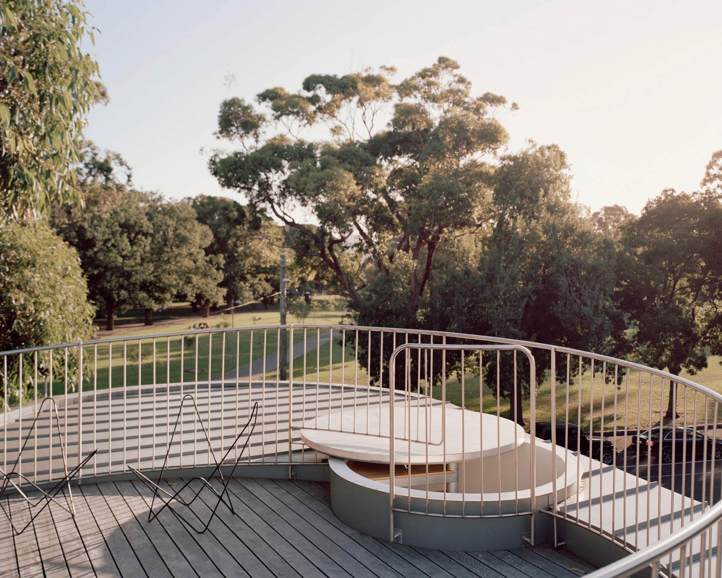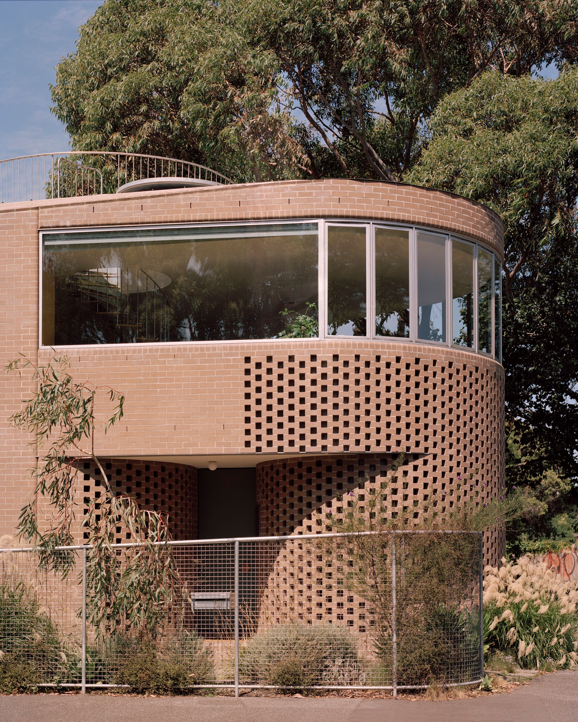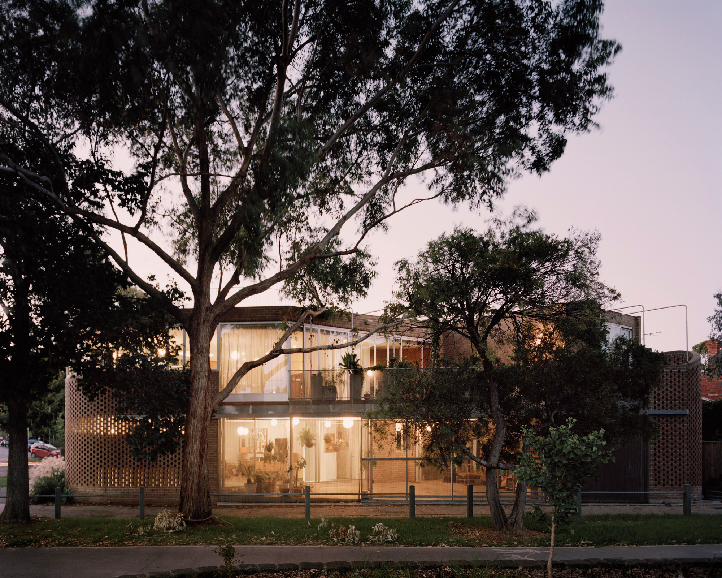An inspiring project that merges two living spaces into one volume that also pays homage to vernacular architecture.
Situated elegantly within Melbourne’s inner suburbs, the Rose House 2 is a sterling exemplar of how simplicity in form and a refined material selection can shape an architectural masterstroke. Designed by Australian firm Baracco + Wright, this building nestles seamlessly within a triangular-shaped site, merging two separate living spaces into a single harmonious volume.
Enshrining a remarkable civic presence, the design celebrates the historic fabric of the area, including its many triangular buildings. The west facade of the Rose House 2 stands bold, punctuated sparingly with windows, exuding a sense of assured solidity toward the street. This firm disposition effortlessly dissolves as one navigates around to the east facade, where the building unveils its softer character in the face of the reserve and the bustling street level teeming with bicyclists and pedestrians. Here, the house transitions into an architectural ballet of transparency and reflection, characterized by large windows opening to the surrounding flora, transparent mesh, and a playful interaction of negative space, pergola frames, and plantings.
Traversing through the Rose House 2, one discovers a range of living spaces, each designed with distinct attention to privacy as well as an intimate connection to the site. Deviating deliberately from the typical division of space using walls and partitions, the architects adopted a technique of spatial displacement, using internal cores like bathrooms to define areas. This approach results in fluid living areas in constant dialogue with the periphery, creating an architectural landscape without a discernible ‘back’ or rear.
A discreet roof deck crowns the house, placed subtly within the roofline. An adjacent tree provides both shade and a closer connection to nature. Designed in a collaboration with landscape architect Amanda Oliver, the garden boasts purple flowering plants that echo the Jacaranda Trees of nearby Edinburgh Gardens.
A gem in the architectural fabric of Melbourne.
The Rose House 2 continues to inspire and provoke thought, demonstrating how innovative design, simplicity in form, and a deep connection to its surroundings can coalesce into a dwelling that transcends its physical footprint. With its unassuming geometry and dynamic, thoughtfully conceived spaces, this home exemplifies the untapped potential that resides within our built environment. As the architects continue to explore the boundaries of architectural thinking, Rose House 2 serves as a lasting symbol of their profound influence on residential design. It isn’t just a beacon of design excellence, but a living testament to the evolving tapestry of Melbourne’s architectural narrative.
Imbuing further credence to its extraordinary design, the Rose House 2 was distinguished with the prestigious Harold Desbrowe-Annear Award at the 2017 Victorian Architecture Awards, a ceremony which saw submissions from forty distinct houses under the Residential Architecture – Houses (New) category. This award, the highest recognition for residential architecture in the state, underlines the architects’ ability to strike a harmonious balance between residential utility and civic responsibility. Recognizing the project’s contribution to inner-urban density, the jury commended this audacious architectural endeavor for its innovative design flexibility. The Rose House 2 also received a commendation at the 2017 AIA National Architecture Awards, reaffirming its standing as an extraordinary architectural design. Photography © Rory Gardiner.



