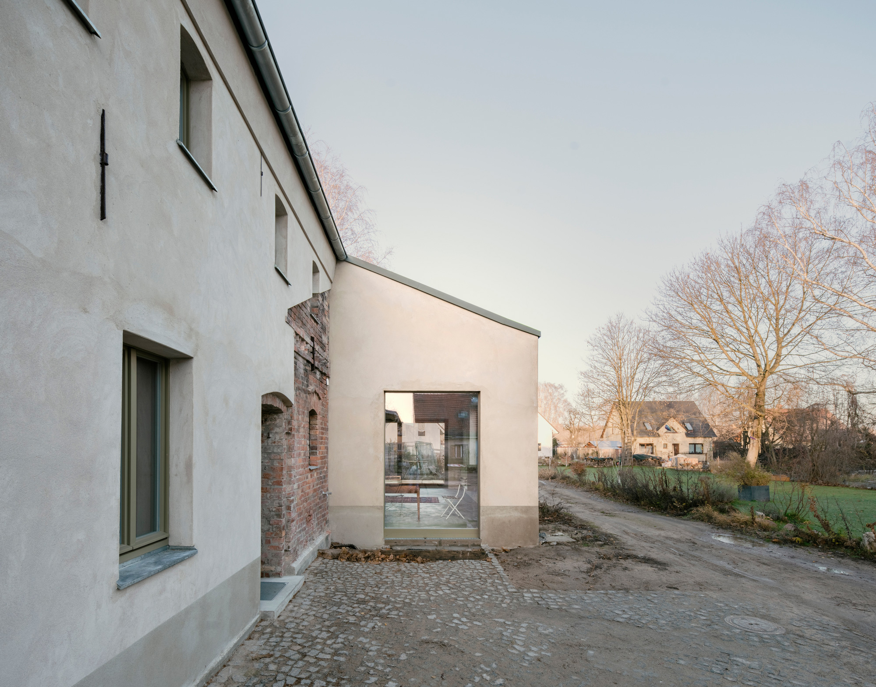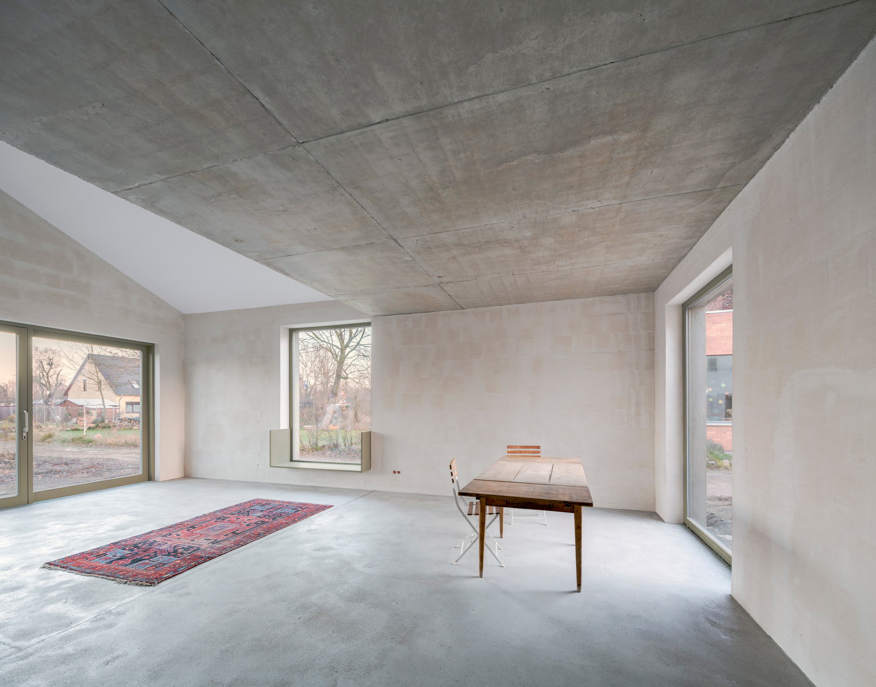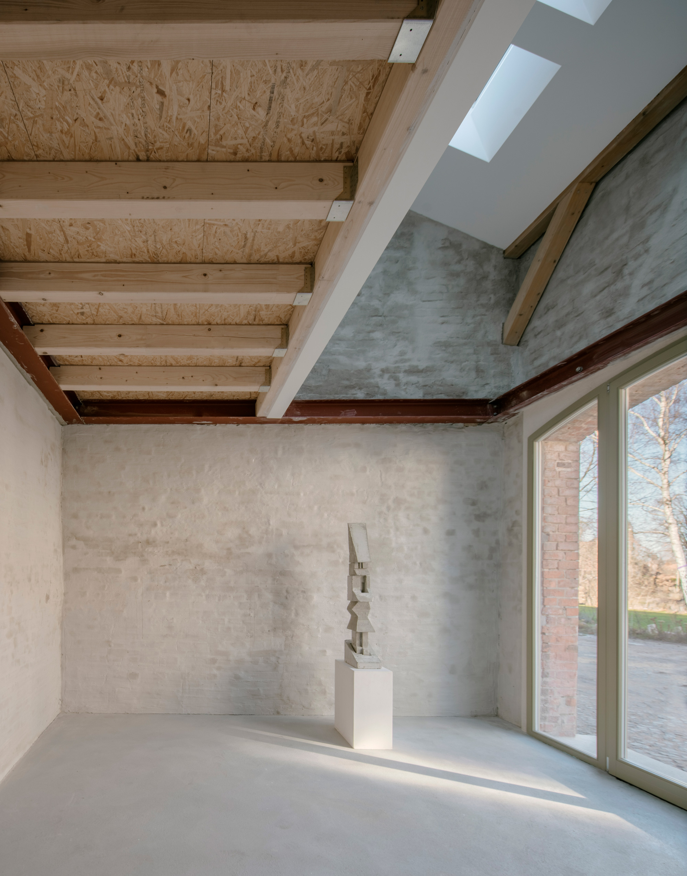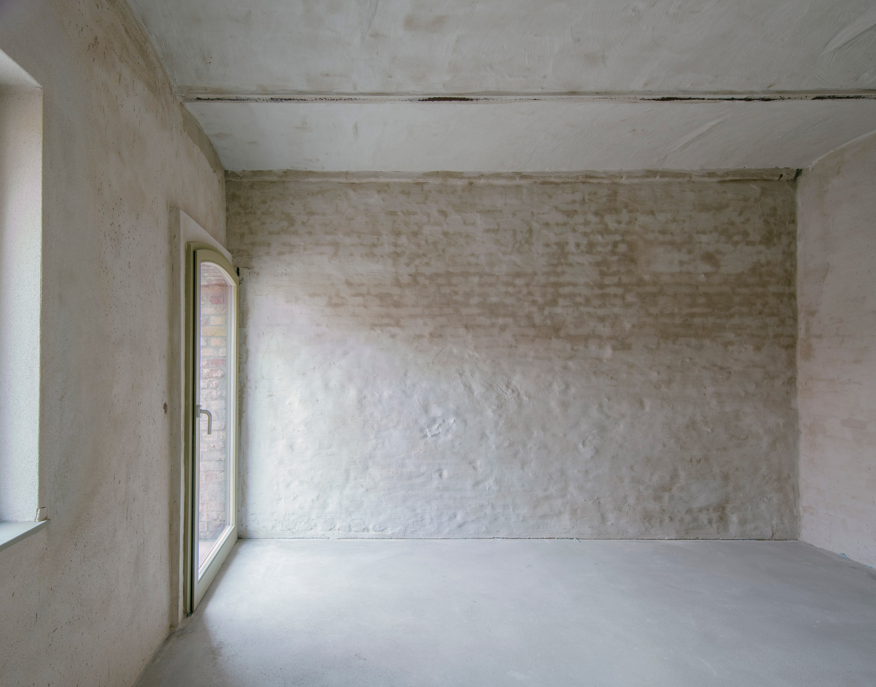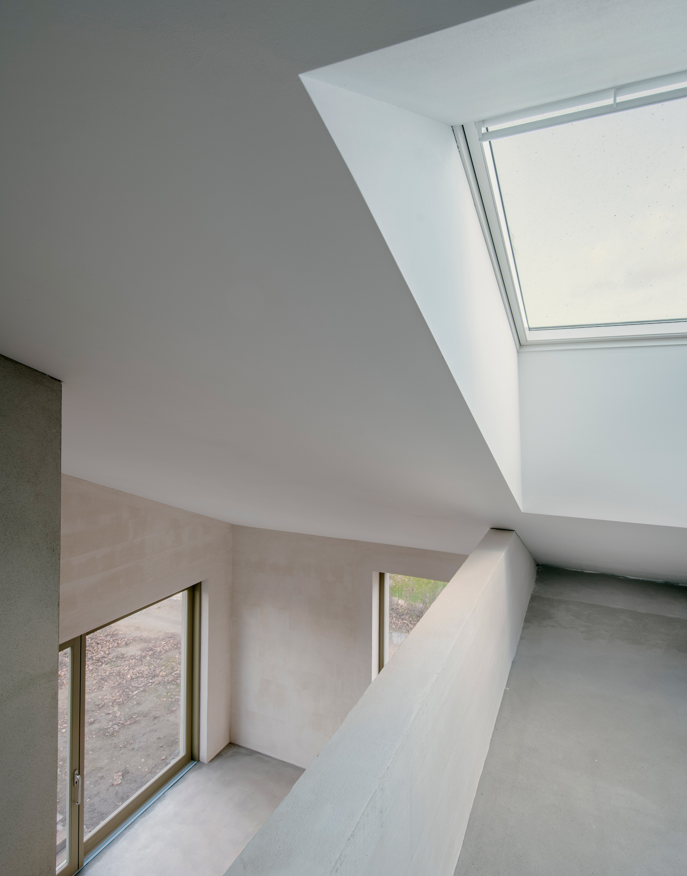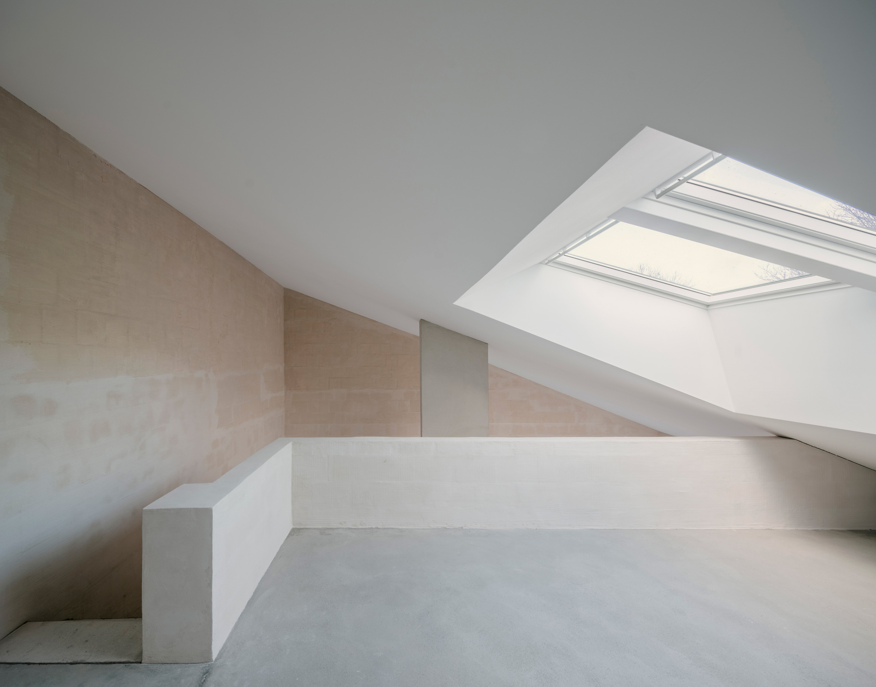An old agricultural building converted into a family house and studio.
Located in the suburban area of Berlin Rosenthal-Nord, a former village that transformed over the years with the expansion of the city, Rosé Atelier House is a live/work space designed by Helga Blocksdorf Architektur. Previously used as a stable and storage space, the building is now a family home and studio. The architecture firm added an extension at one end of the original house to expand the available space further. Featuring a blend of both polished and raw elements, the house has a single pitched roof and partly exposed brick elements. While the ground floor boasts larger windows and glass doors, the upper level features smaller openings.
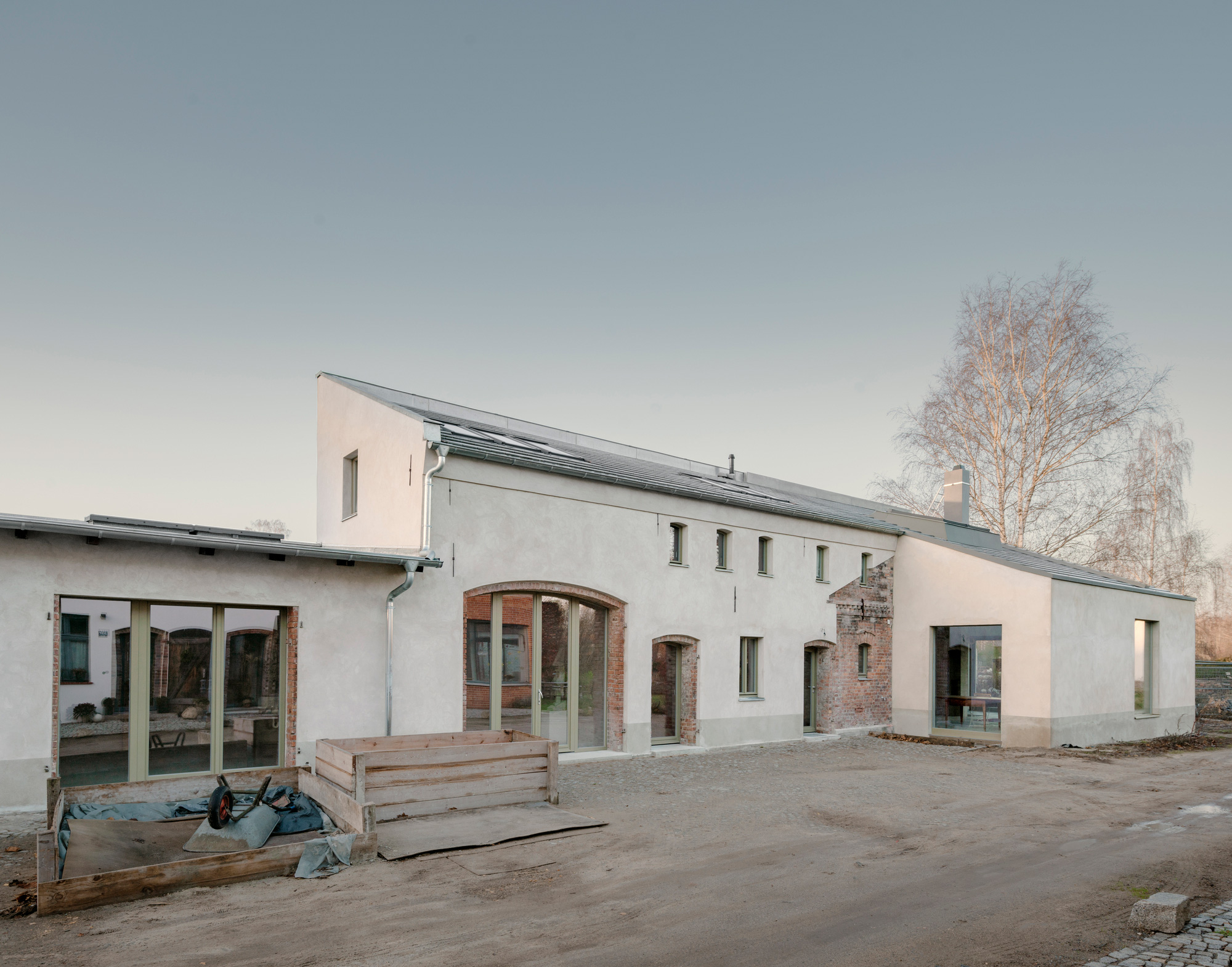
Inside, there are separate areas for the living and work spaces. One side of the house features an art studio, while the other houses a dining area. A double-height hearth brings the family together by the fire during colder days and through winter. A mezzanine area opens to the living area below; here, large windows flood the space with natural light. The architects used a minimal palette for the interiors. Apart from concrete, the living spaces and the studio boast brick walls and simple wood furniture. Large windows frame the surrounding trees, garden and nearby houses. A window seat downstairs provides a great space for relaxation and opens to views of the sheltered garden area. Half-finished, the house awaits for the family to move in and bring it to life. Photography© Simon Menges.
