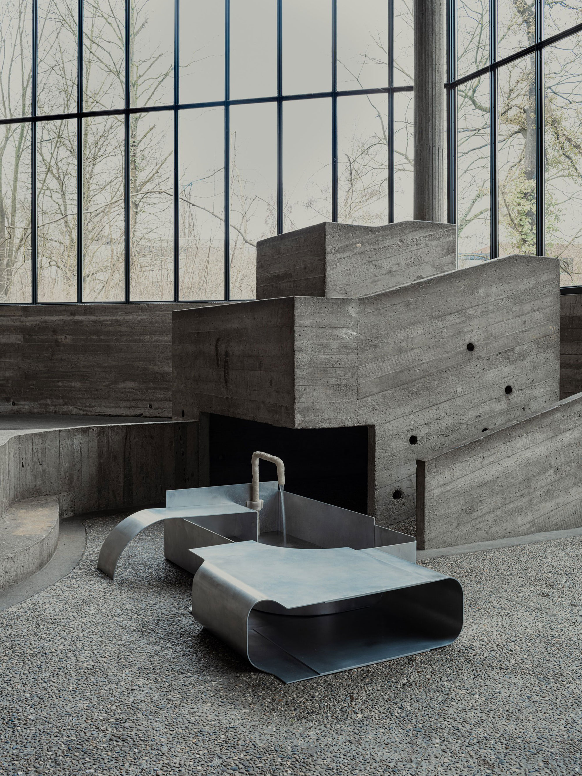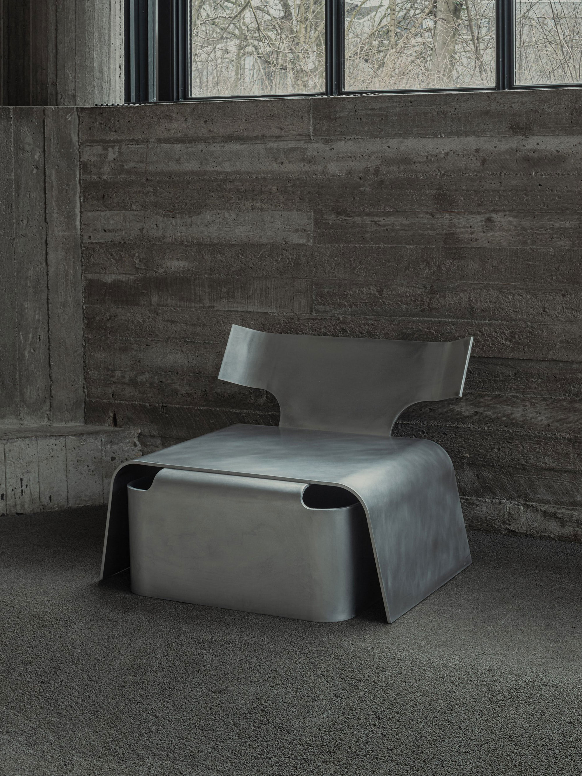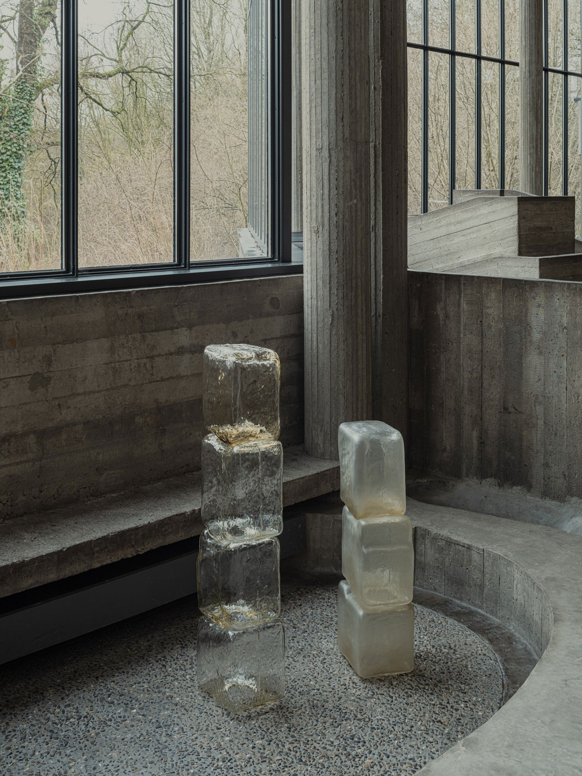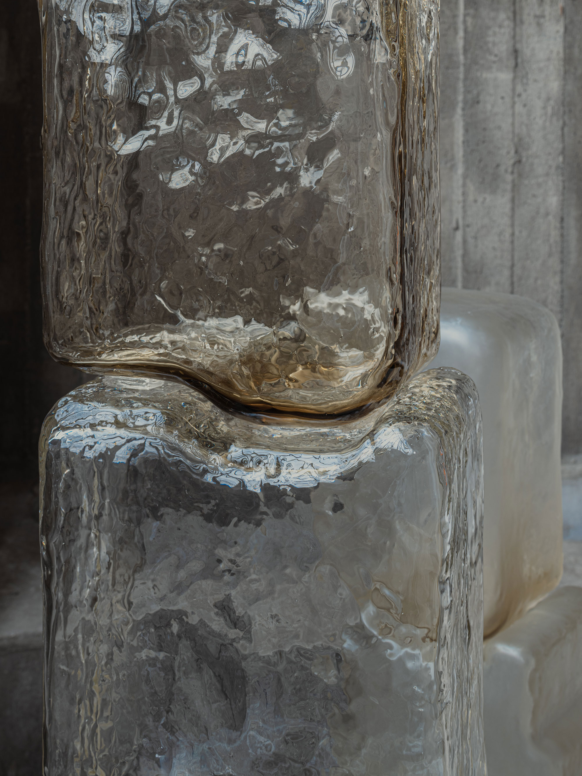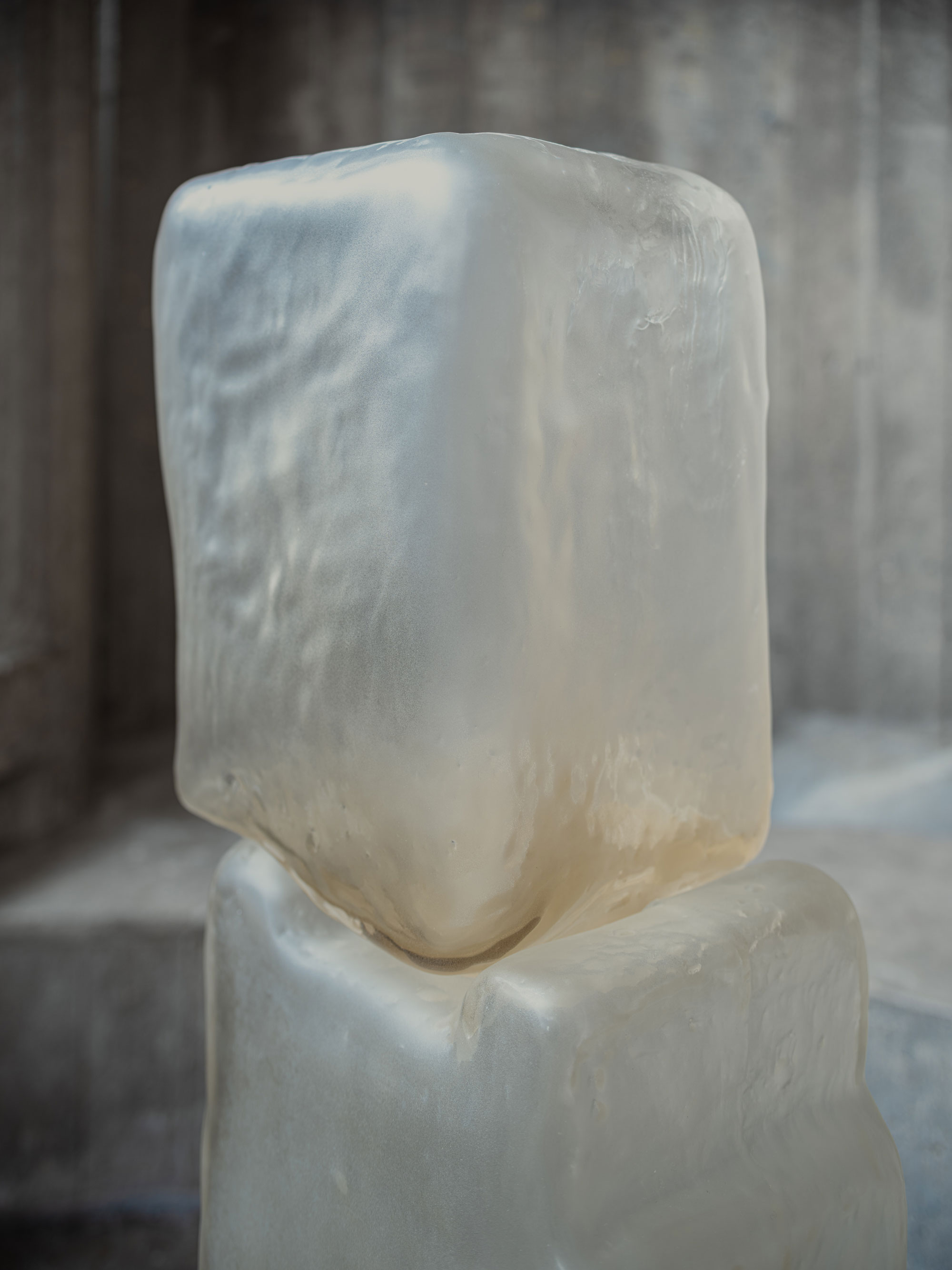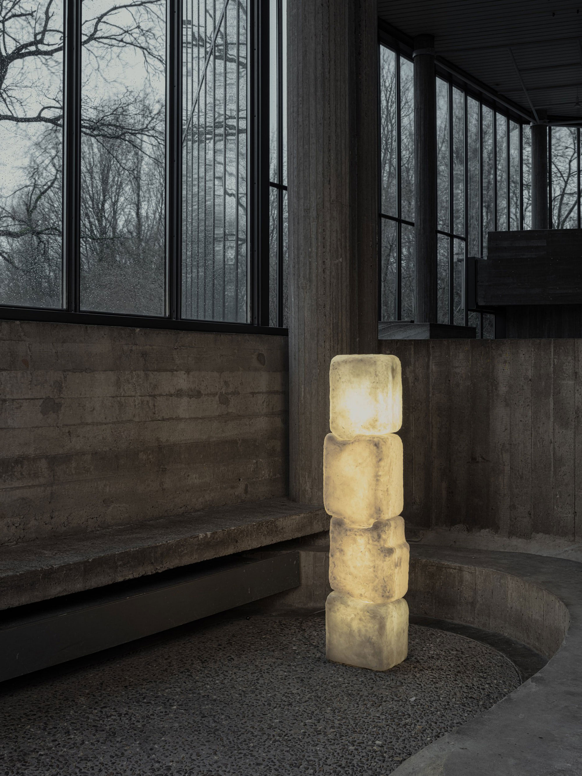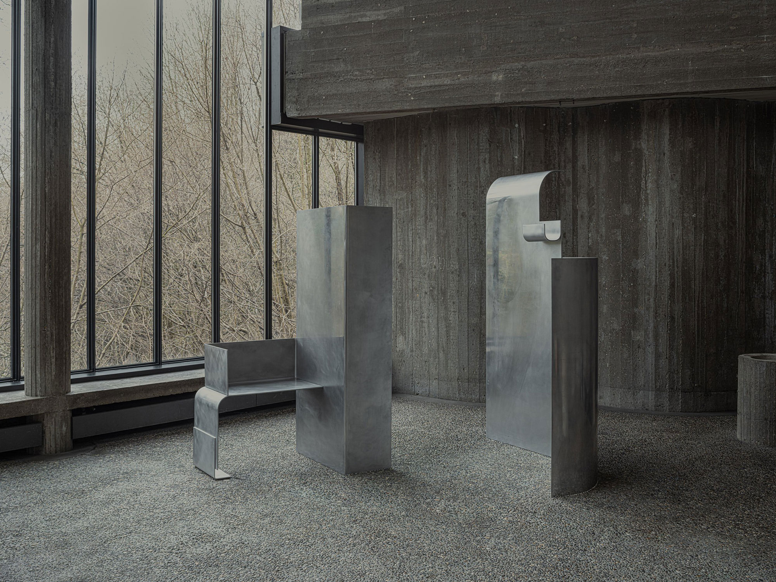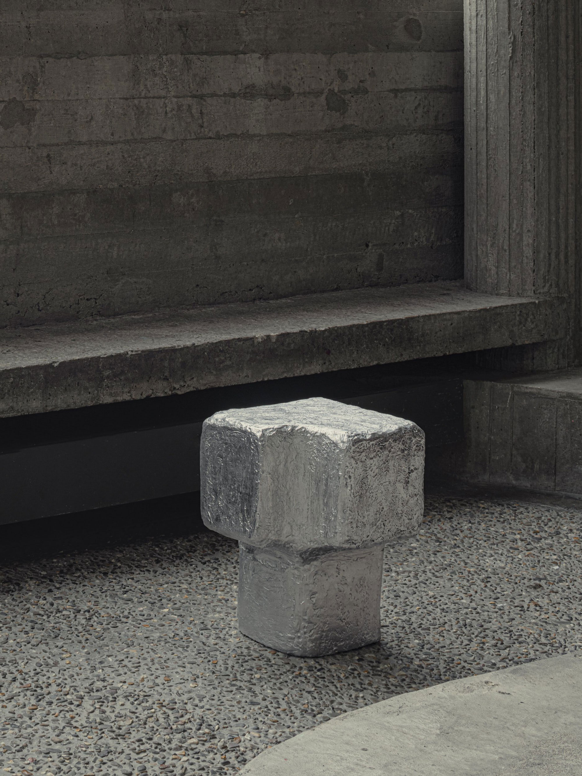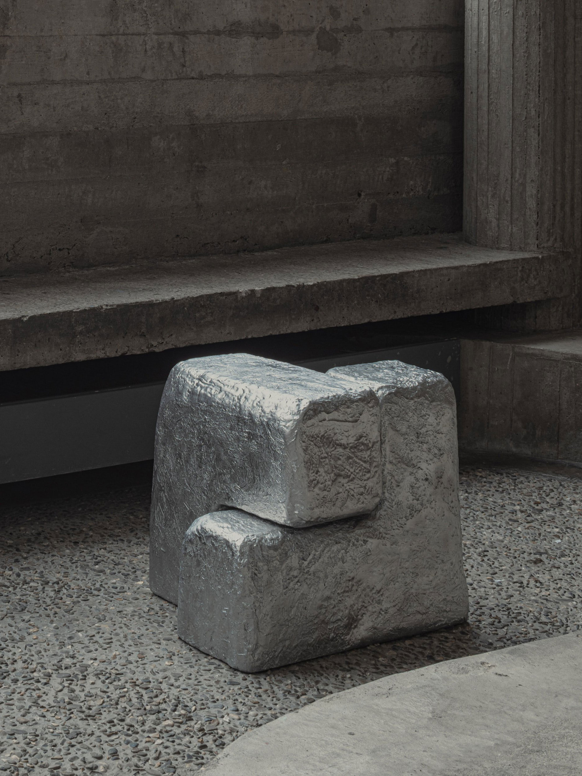Sculptural furniture and lighting inspired by architectural elements.
If looking at the designs from the Rooted Flows: Solidified Reflections exhibition makes you think of architecture, that’s intentional. Designer Linde Freya Tangelde, of Antwerp and Brussels-based studio Destroyers/Builders, specifically used elements such as pillars, arches, columns and vaults as a visual language to create sculptural furniture and lighting. The exhibition is the result of the designer’s residency at IN Residence, in Turin, as part of Cassina’s Patronage initiative of supporting young creatives who bring innovative ideas to life. Reimagined as functional objects, the classic architectural building blocks come together to bring contemporary volumes to life.
The series comprises both one-off and limited-edition pieces. To create them, the designer used materials like metal, wood, and glass. Hand-finished surfaces give rich textures to the objects, regardless of material. Giving a nod to traditional masonry and stone-cutting techniques, the designer created modular elements with rough textures and tactile surfaces. Additionally, the show included a collection of furniture for Cassina, which the brand launched during Milan Design Week 2022, and Linde Freya Tangelde’s first illustrated monograph. The Rooted Flows: Solidified Reflections exhibition was on show at the Carwan Gallery in Athens, Greece. However, some of the pieces from the show are available to purchase directly from the art gallery. Photography by Jeroen Verrecht.



