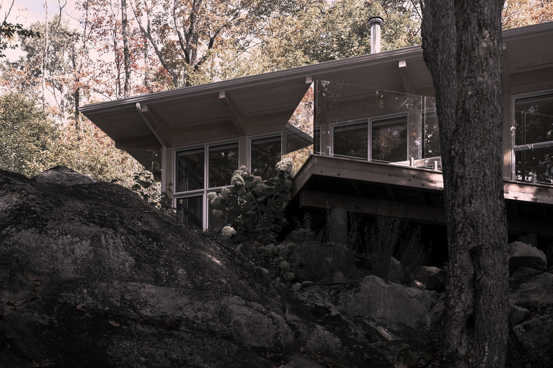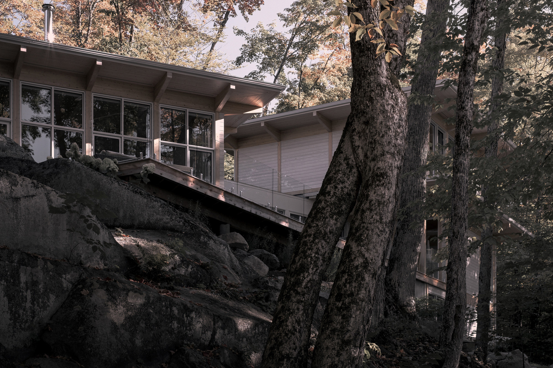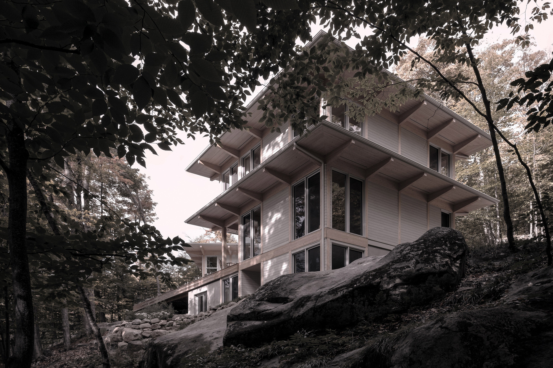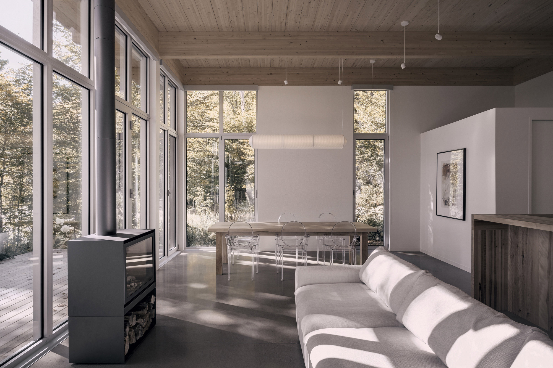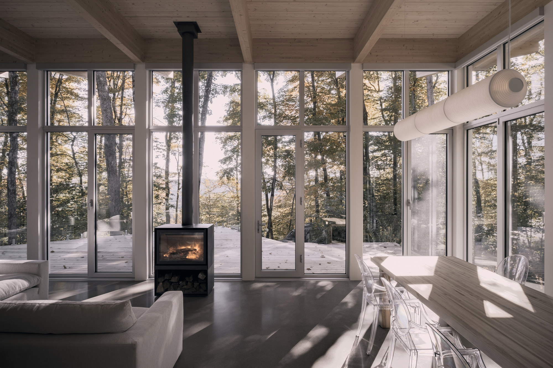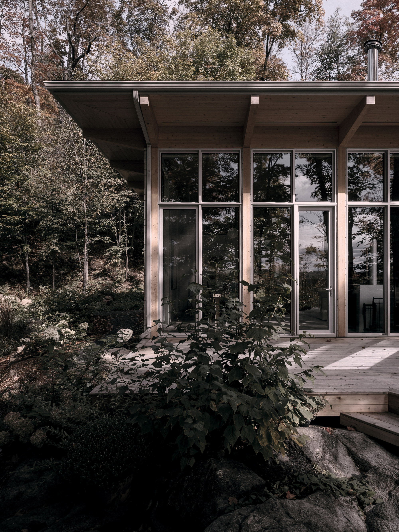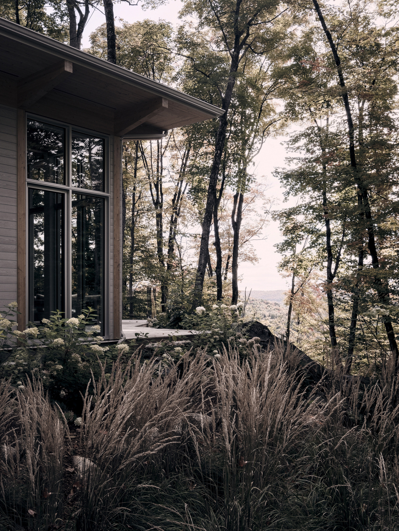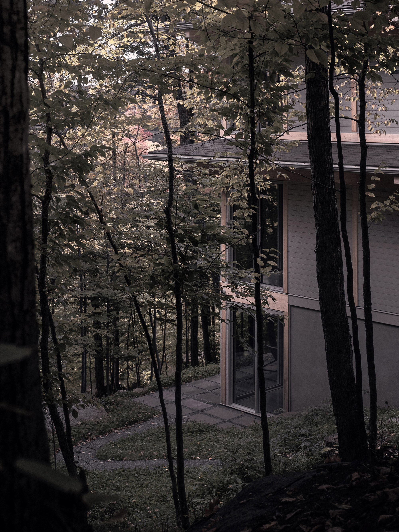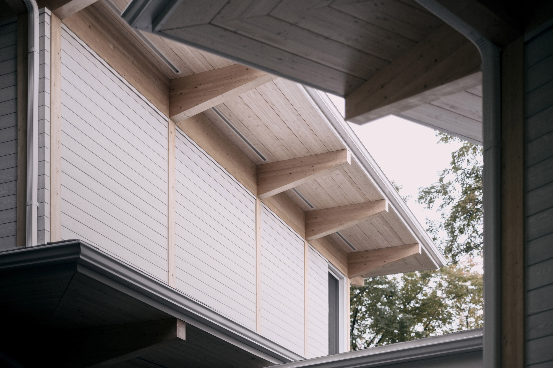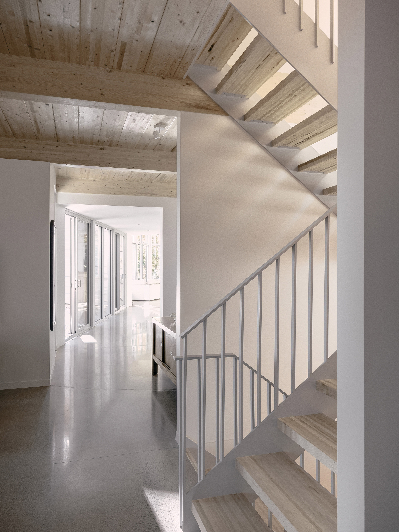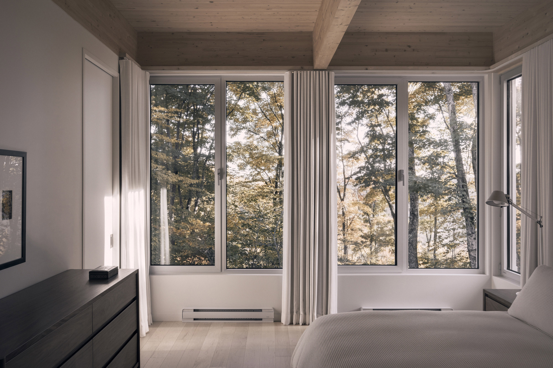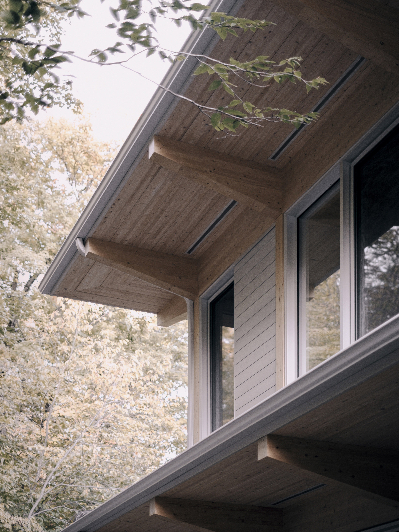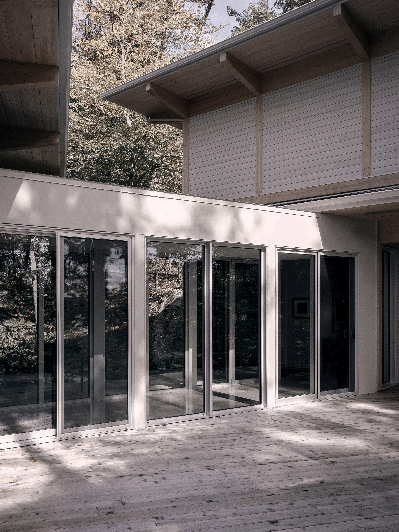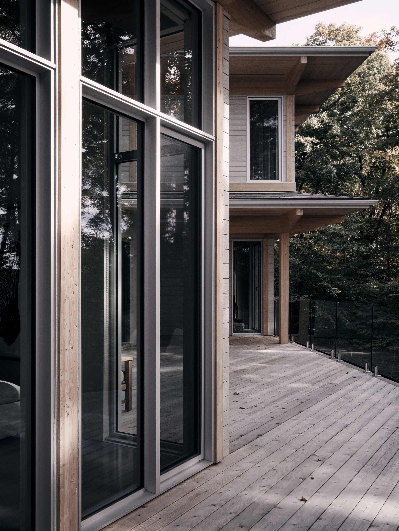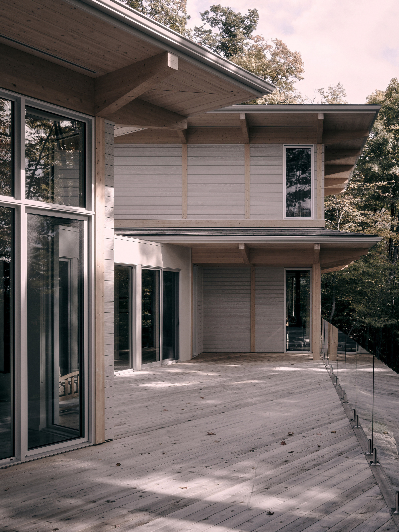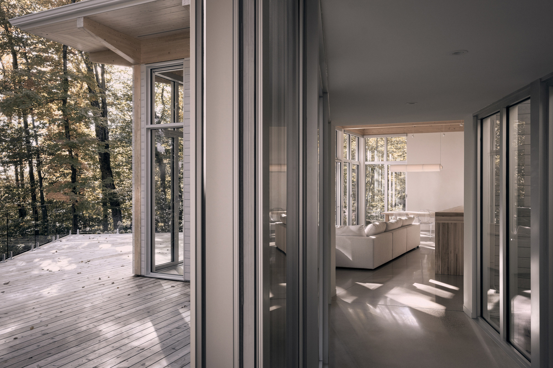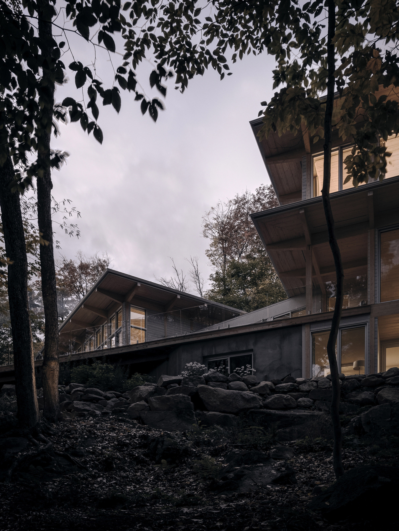A house with two volumes that nestle lightly in a mountainous landscape.
Located in Morin-Heights, in a natural setting on the outskirts of Montreal, the Rolo House has a distinctive design that respects the existing landscape. To complete the project, architecture firm Alain Carle Architecte took inspiration from the clients’ series of amenity areas they had previously created on site and linked with winding hiking paths. The residence boasts two volumes that respect the integrity of the mountainous terrain and celebrate the beauty of the rocky outcrops and surrounding woodland. The position of the buildings, on top of a steep slope, allowed the architects to frame stunning views of the mountains in the distance and thus closely connect the residents to nature.
The two volumes maintain the plateau’s topography. While one wing houses the day areas, the other contains the bedrooms. A glazed corridor links the two volumes and also provides access to beautiful views of the landscape. Designed as vertical structures with layered programs, the volumes have an optimized footprint that preserves the site’s natural drainage structure. The studio used glue-laminated timber for the build and a generous amount of glass. Vertical columns create a rhythm on the facade and frame the views like a series of paintings. Large overhangs provide protection against the sun during summer and snow during winter.
Inside, the firm designed rooms with high ceilings and expansive glazing. Bright and airy, the living spaces feature only minimal furniture and wood surfaces that bring warmth to the interiors. Outside, the large deck provides the perfect solution to admire the surrounding nature while taking in the fresh air. Photography © Félix Michaud.



