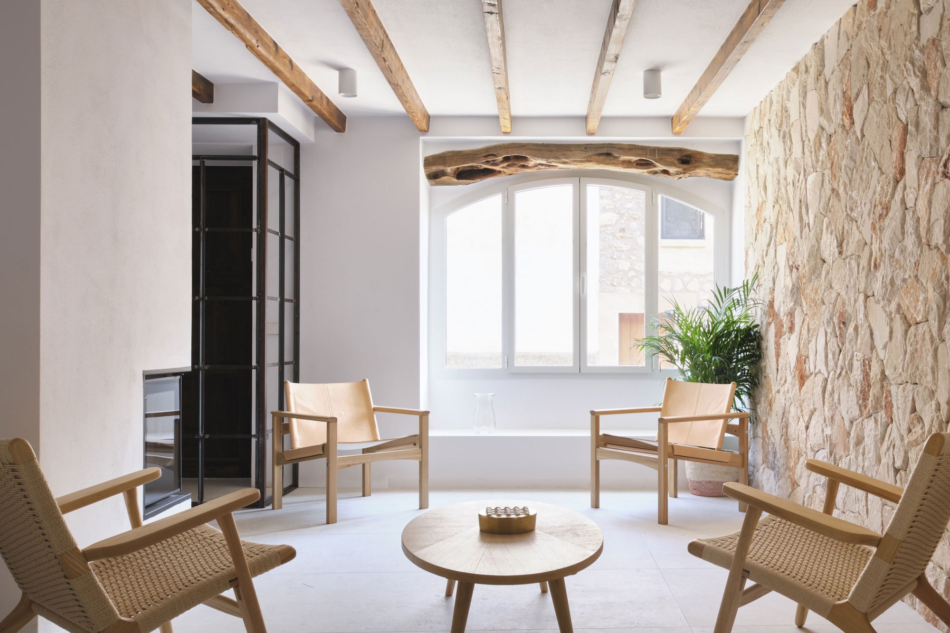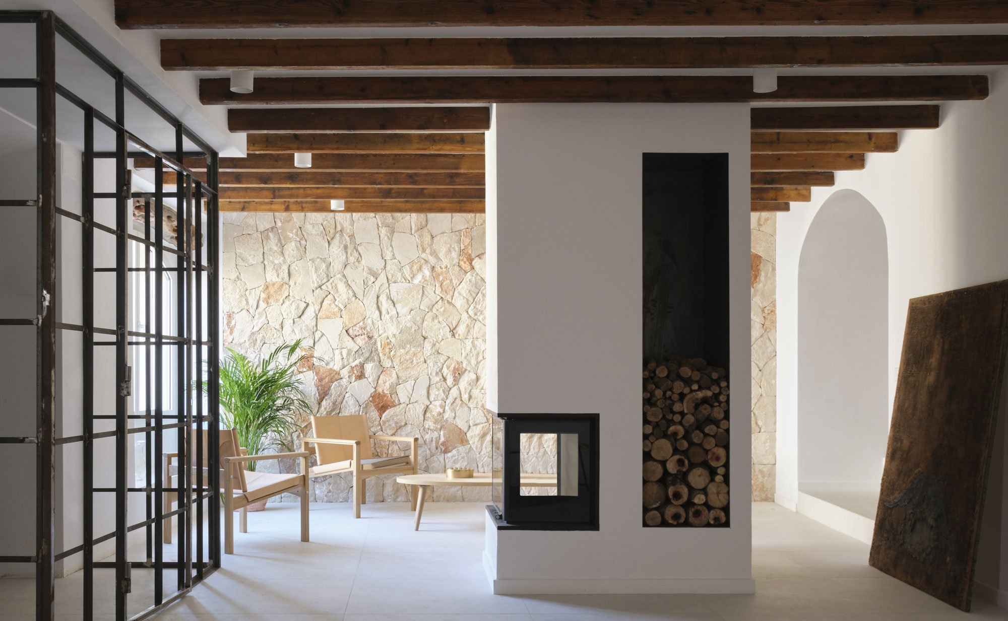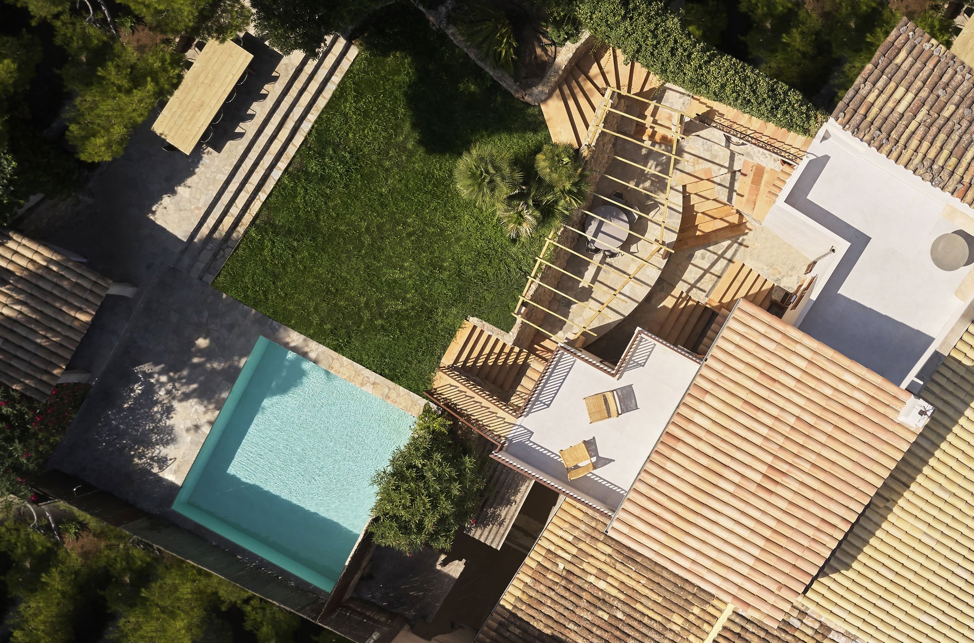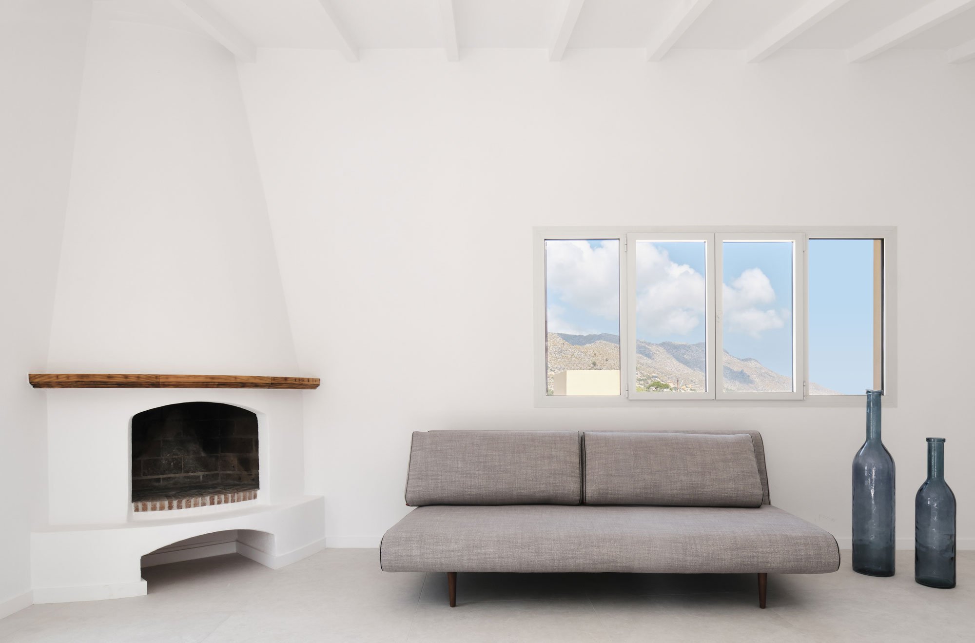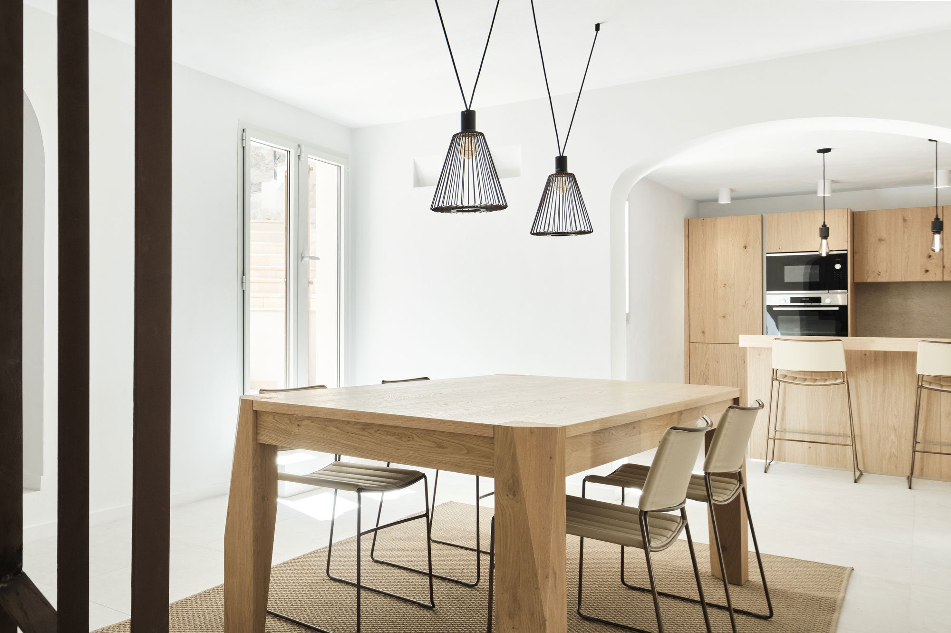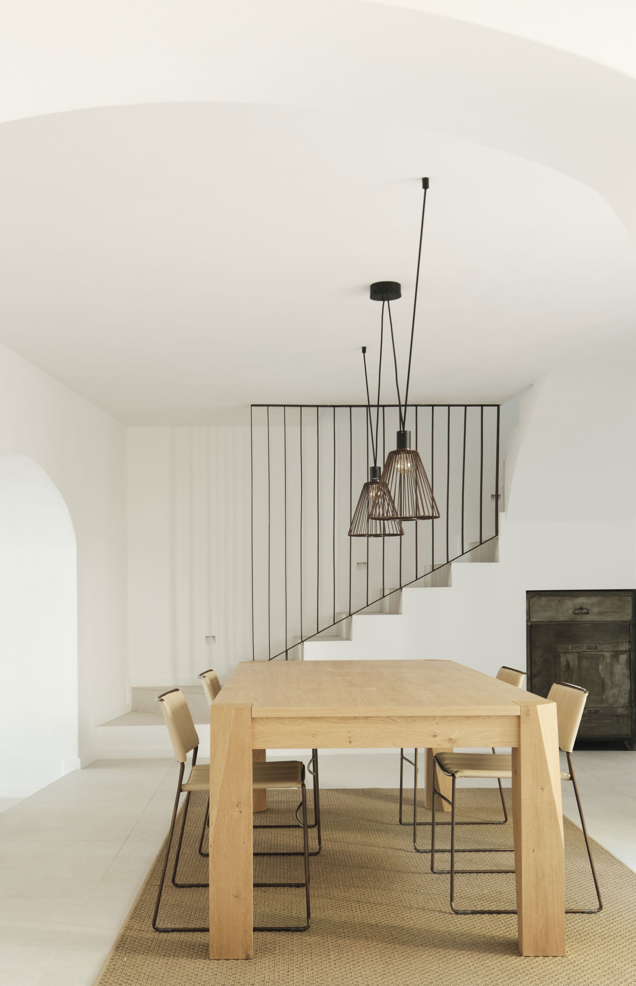A renovated stone house that creates a balance between rustic features and contemporary design.
Completed by Minimal Studio, the Road to Calvary house is a renovated dwelling that establishes a perfect balance between original, rustic elements and refined contemporary design. Located in the small town of Pollença, on the island of Mallorca, Spain, the house underwent a complete renovation. The studio focused on maximizing the interior space as well as on creating a stronger relationship between the indoor and outdoor living spaces. Many original features remain, including the dry stone facade.
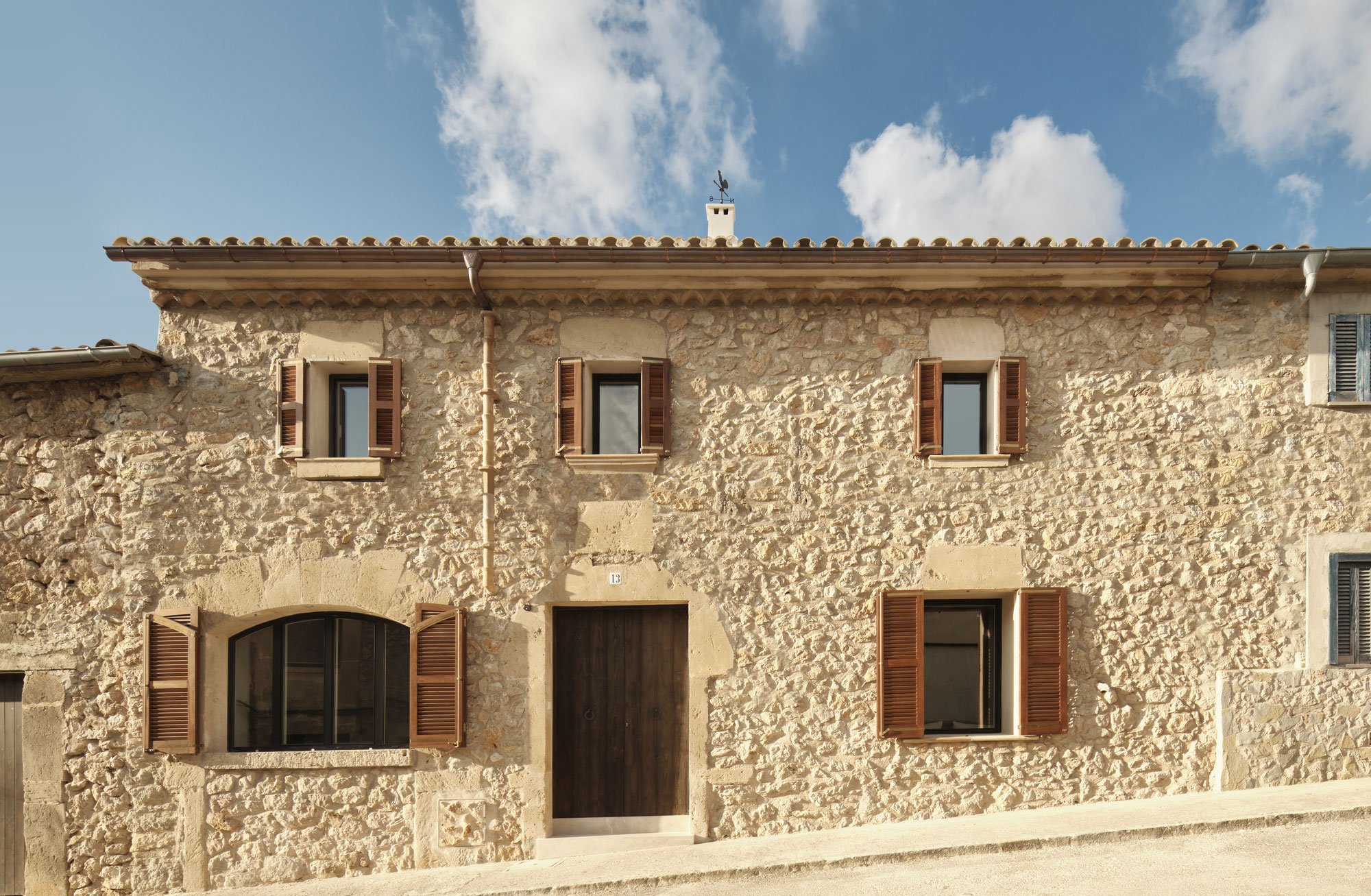
The architecture firm used many existing materials throughout the house in order to make the most of their rustic character. At the same time, the original details and textures give more nuance to the dialogue between vernacular and contemporary elements. Exposed stone walls and old wooden beams coexist in harmony with corten steel elements, modern furniture, and designer lighting. The outdoors rivals the interior with a variety of generously sized lounge spaces. The clients have access to several terraces, a sheltered courtyard, and a garden that also contains a pool. Surrounded by tall trees and local vegetation, the private outdoor dining space becomes the heart of the home for al fresco dining and get-togethers with friends and family. This area also provides gorgeous views of the mountains. Photographs© Art Sanchez Photography.
