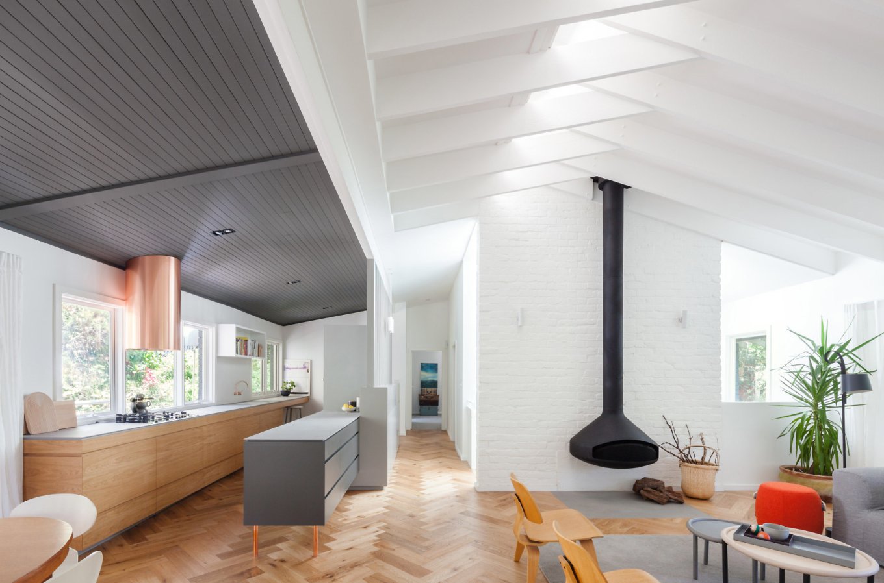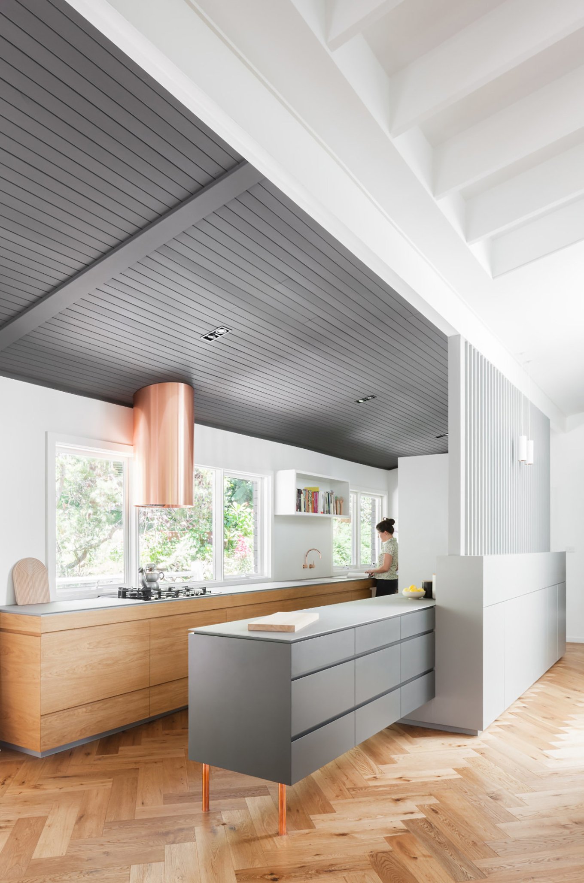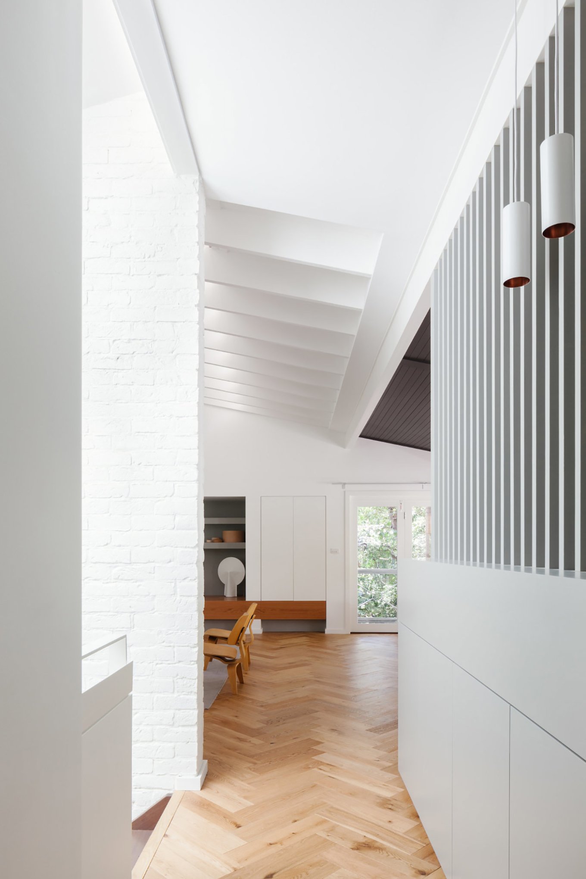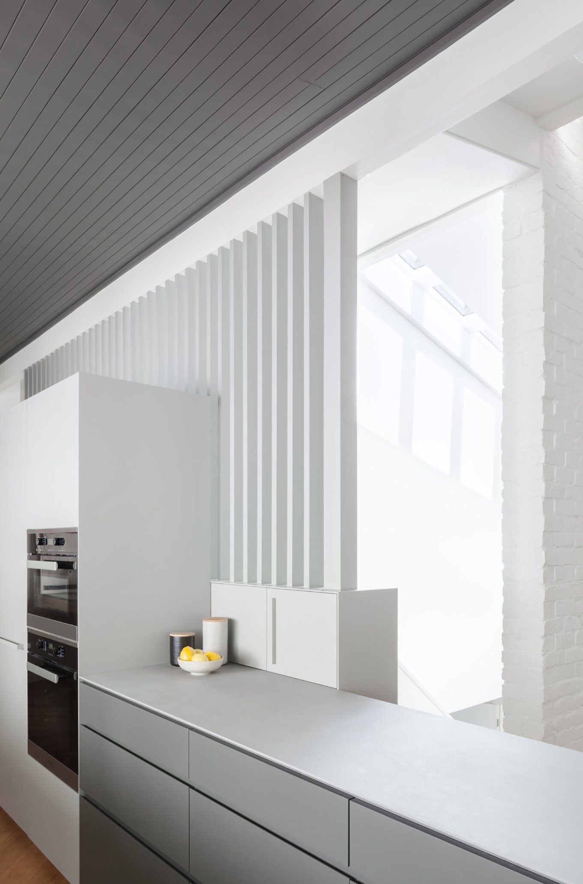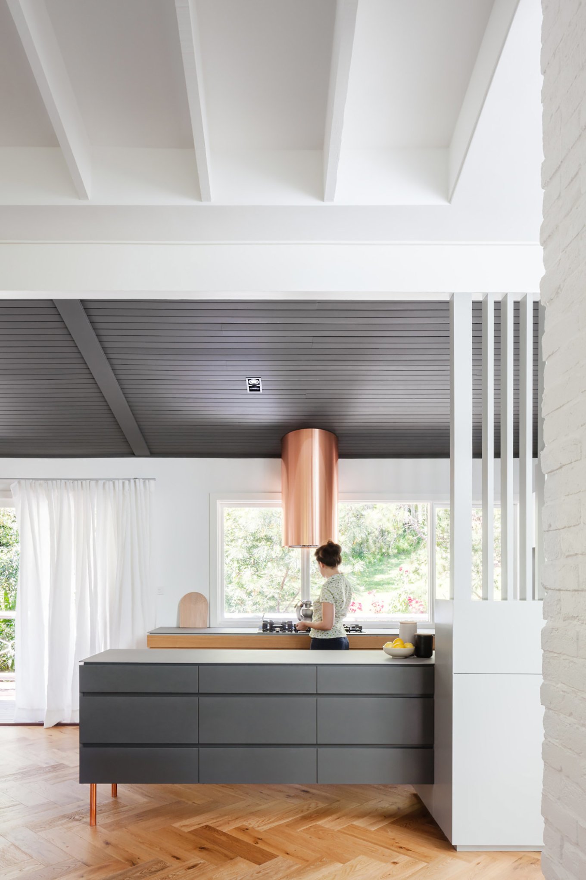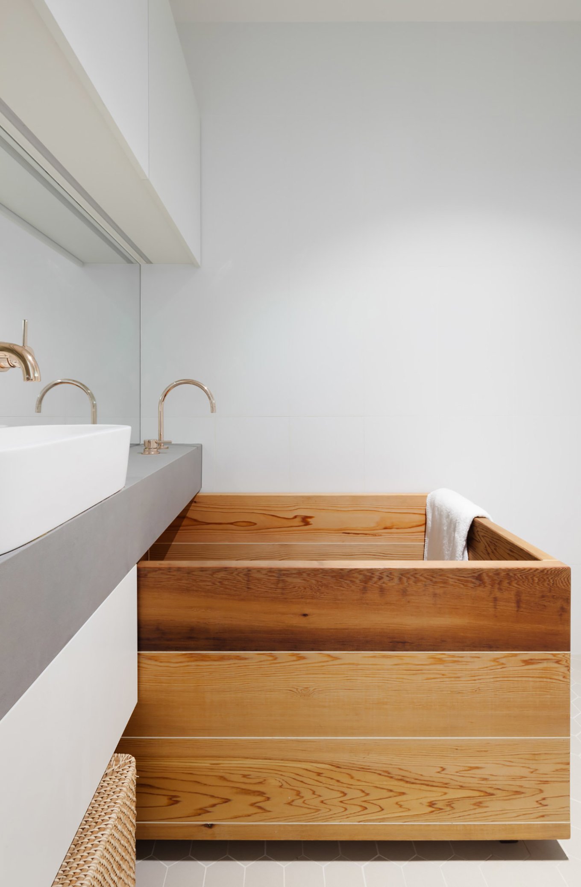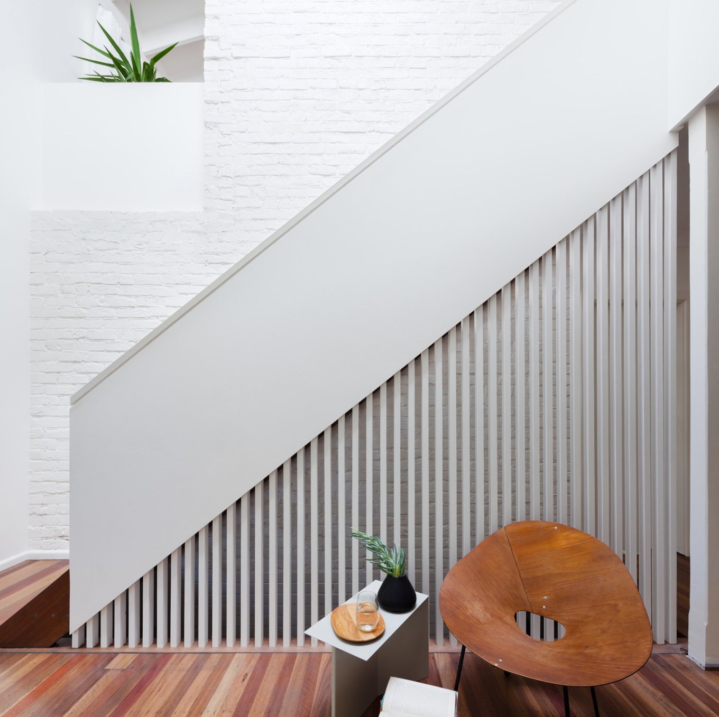A need to modernize and enhance their living spaces to suit their current needs led the owners of the Riverview House, located on Sydney’s Lower North Shore, to hire Nobbs Radford Architects studio to refresh their home. The clients’ brief included transforming the kitchen area to allow for various different activities to occur at the same time, adding a study and maintaining the four existing bedrooms. The ground floor entry presented the biggest challenge, as the dark stairway leading to the first floor which houses the main living areas minimized the connection between the two floors.
“It was a bit confusing in the original home, because it wasn’t really clear whether you continued down the hall to the bedrooms or climbed the stairs. Our solutions made that entrance more expansive and created those vertical visual connections,” says project architect Alison Nobbs. By increasing the void over the main door and the stairs, the studio made the space look bright, inviting and expansive, establishing a visual connection to the two different levels. The generously sized kitchen now features plenty of space for food preparation, cooking and entertaining. Nearby, the open-plan dining room and living room create a light and airy socializing area. Wooden floors and white walls enhance the feeling of comfort, while the copper accents and matte gray surfaces add a touch of modern style. Photography by Brendan Finn.



