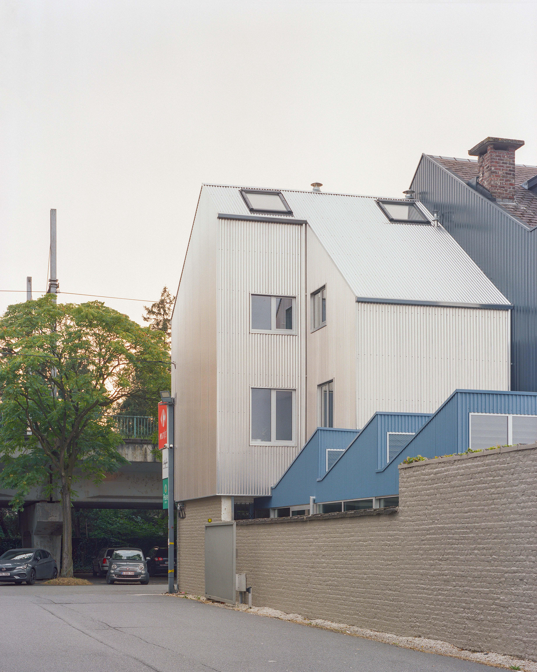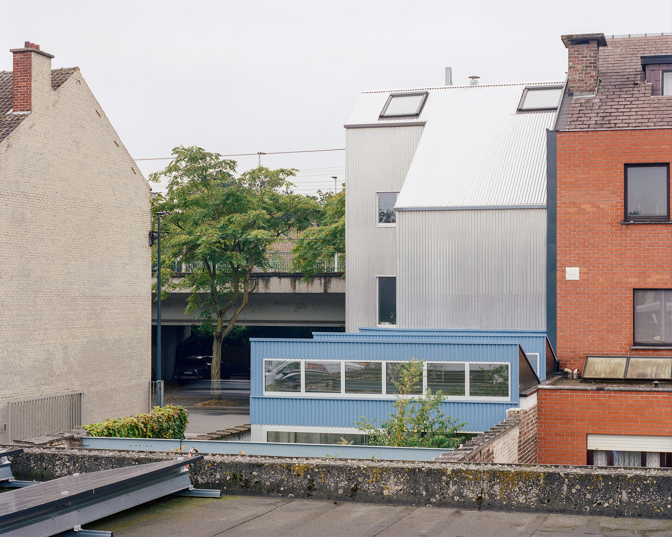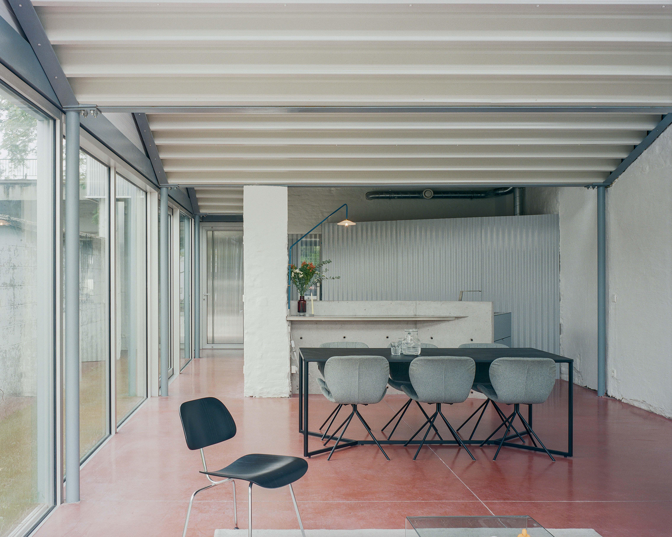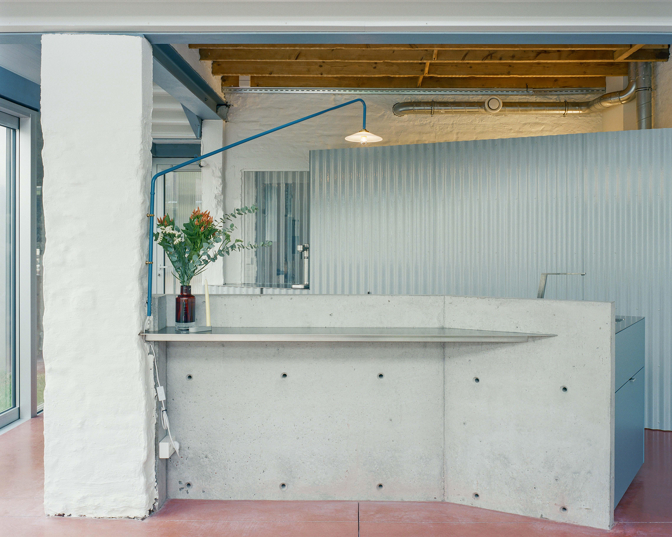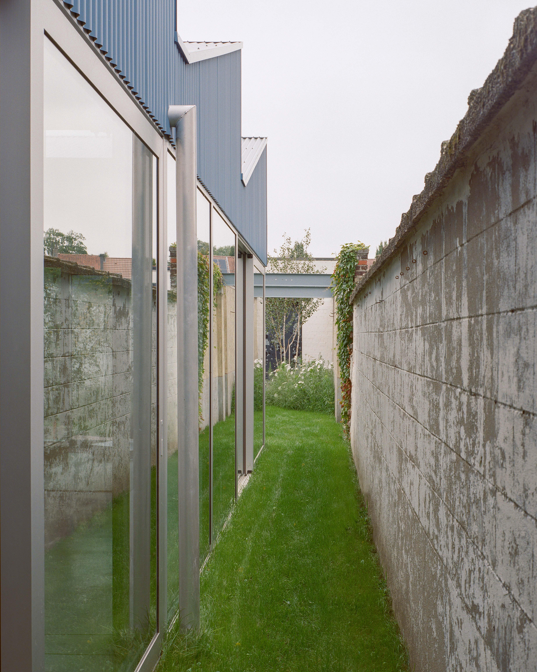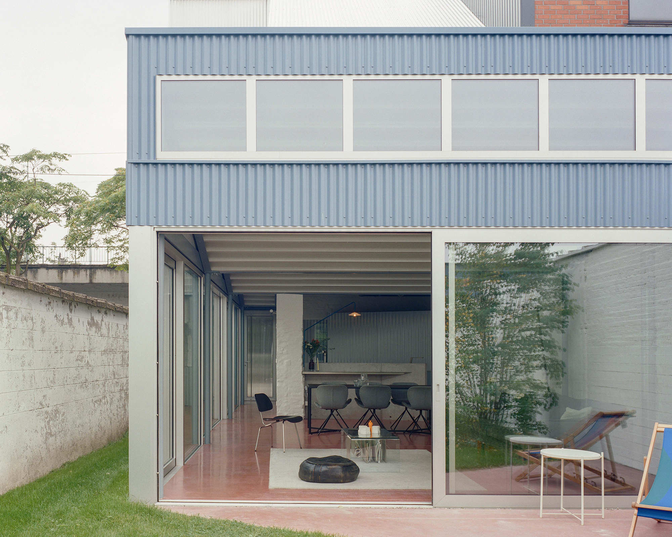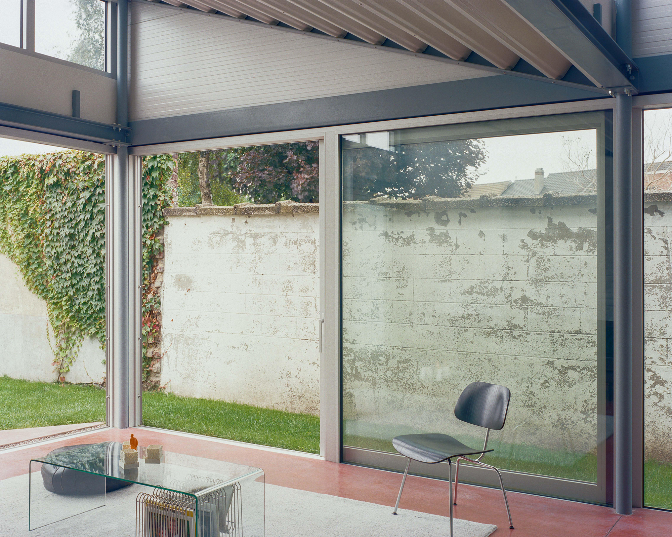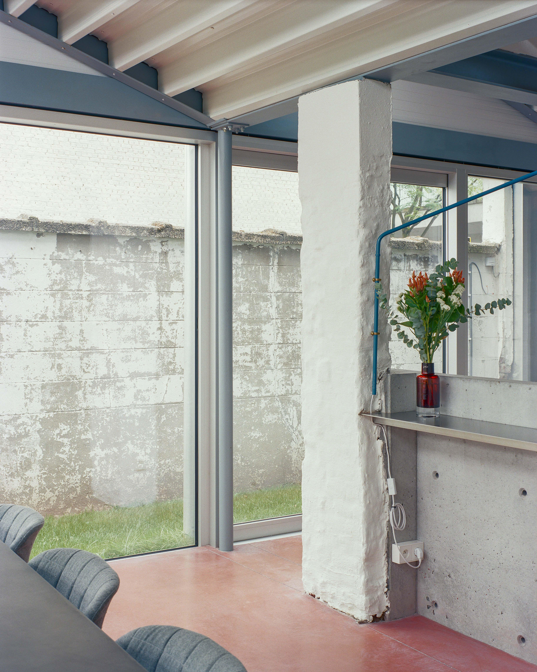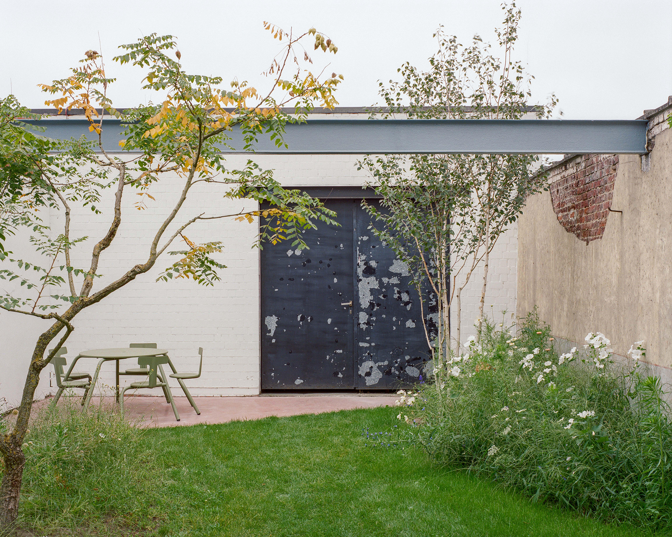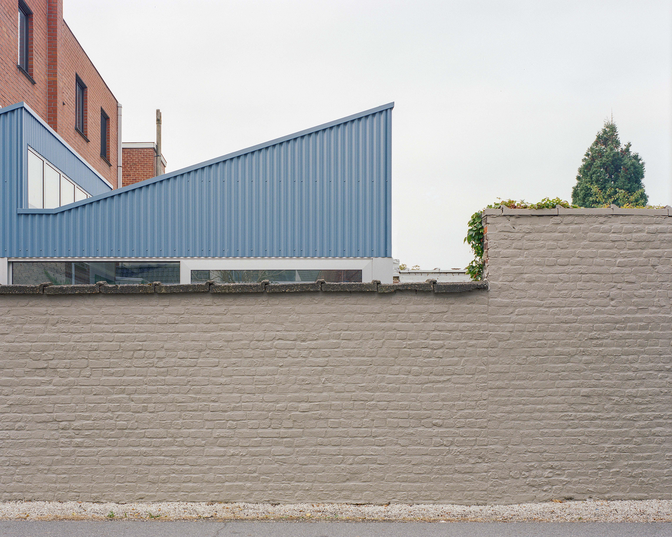A dilapidated house in Ghent, Belgium, transformed into an industrial-style living space.
Located in Gentbrugge, Ghent, Belgium, this house was redesigned by atelier avondzon and macadam atelier with an industrial style that mirrors the architecture of the surrounding buildings. The studios collaborated with the client closely to complete the renovation of the house. While giving the architects complete freedom to explore more unconventional design elements, the brief included the owner’s preference for industrial aesthetics and corrugated metal as well as a need for abundant light, a close connection to the garden, and the use of specific colors. Drawing inspiration from the nearby buildings and the train station located across the street, the team designed the house with a shed roof and a corrugated metal facade.
Inside the house, the architects kept industrial, raw elements and softer, warm materials in balance, resulting in a modern and minimalist interior design defined by texture and color. Throughout the house, the palette brings together corrugated metal, stainless steel and concrete, but the team also used wood for the ceiling beams and some floors. Splashes of color appear more prominently in the kitchen/dining area and the bathroom. While the former boast a red-pigmented poly concrete floor that flows onto the terrace, the latter features light blue polyester elements. The kitchen and dining space open to the garden via glass sliding doors.
atelier avondzon and macadam atelier focused on the principles of sustainable architecture and design to complete the Rinskopf renovation project. They also collaborated with skilled local craftspeople for the metal elements and the custom furniture. This house features an air-to-water heat pump with solar PV panels and a mechanical ventilation system as well as a rainwater harvesting system. Photography© Séverin Malaud.



